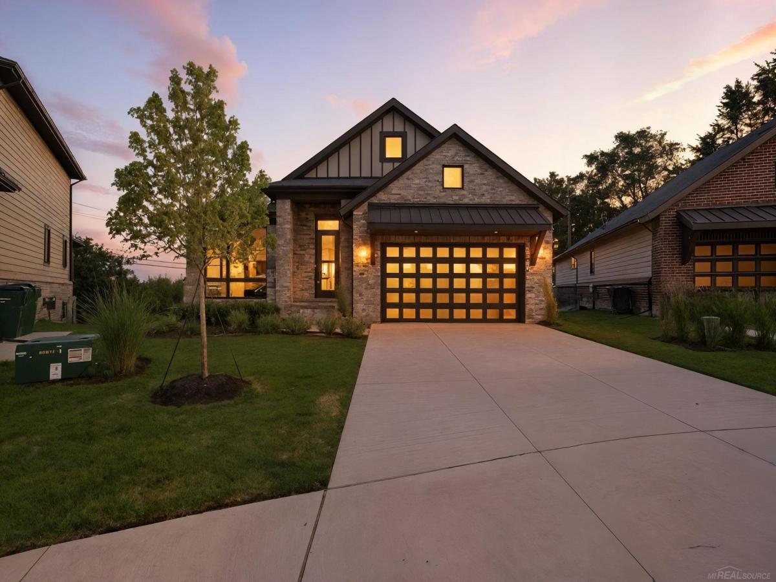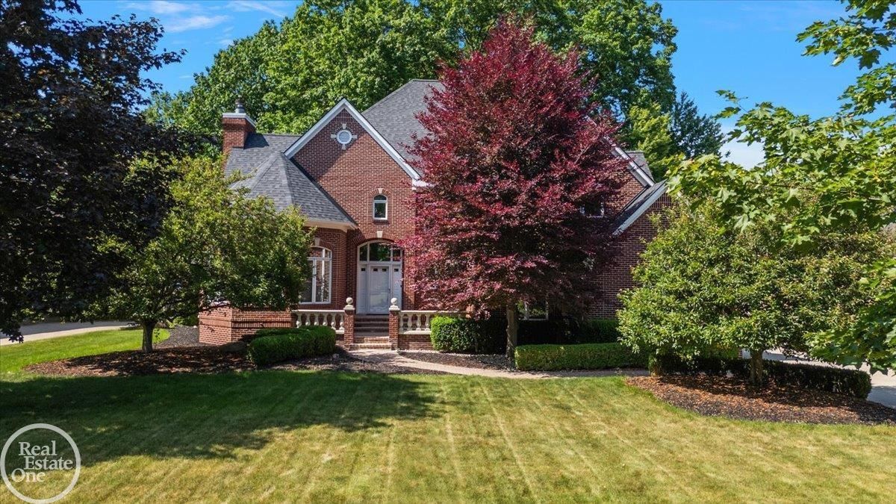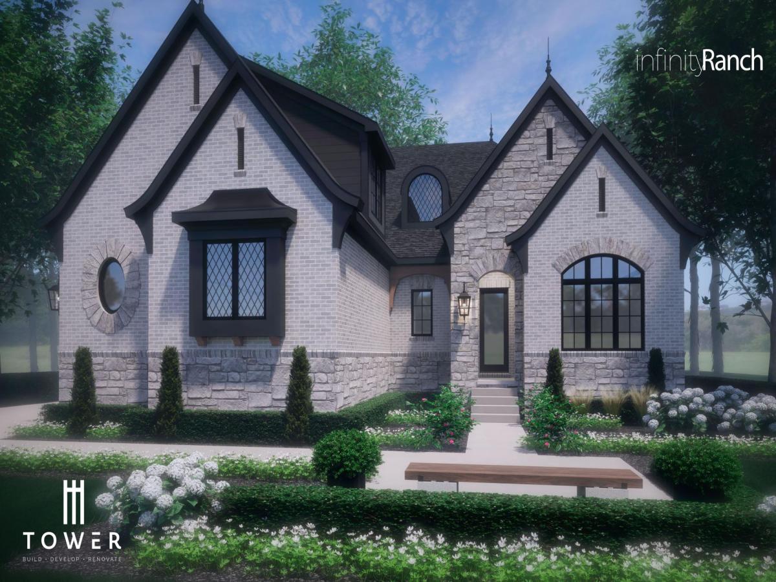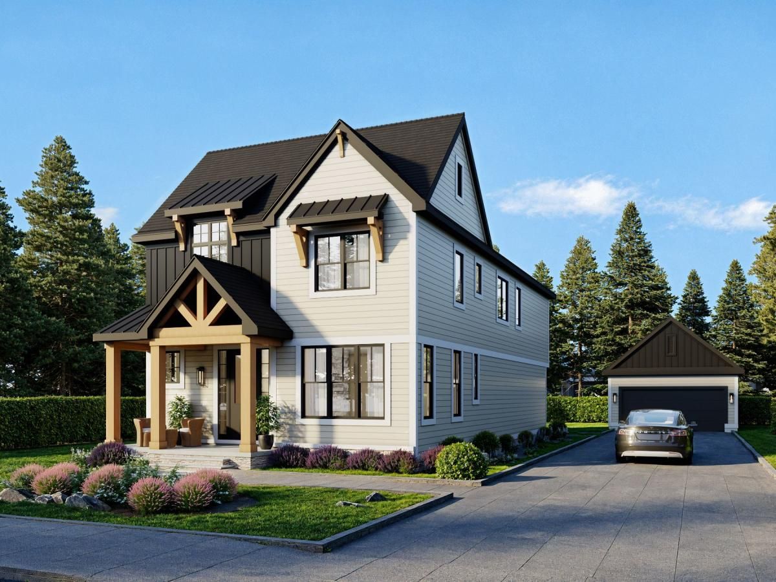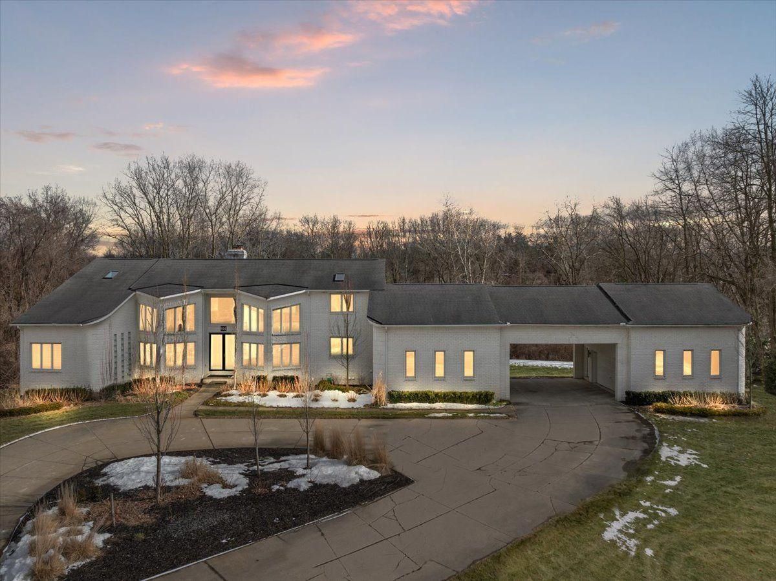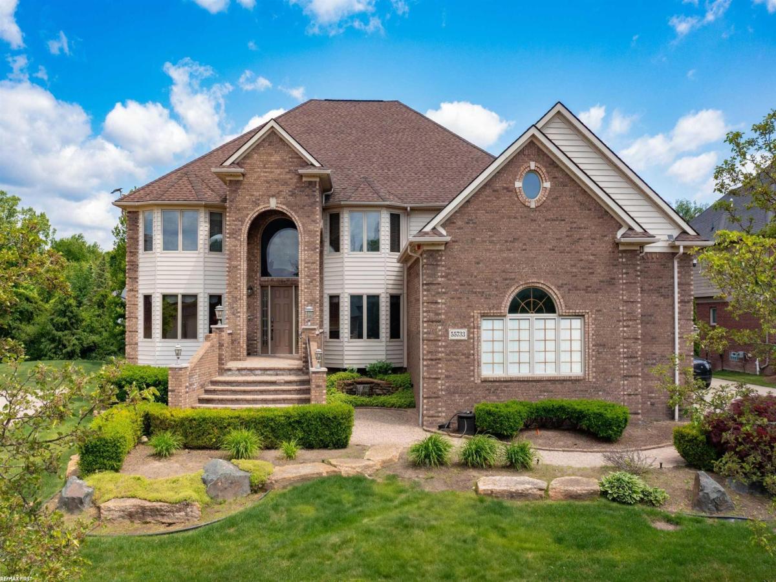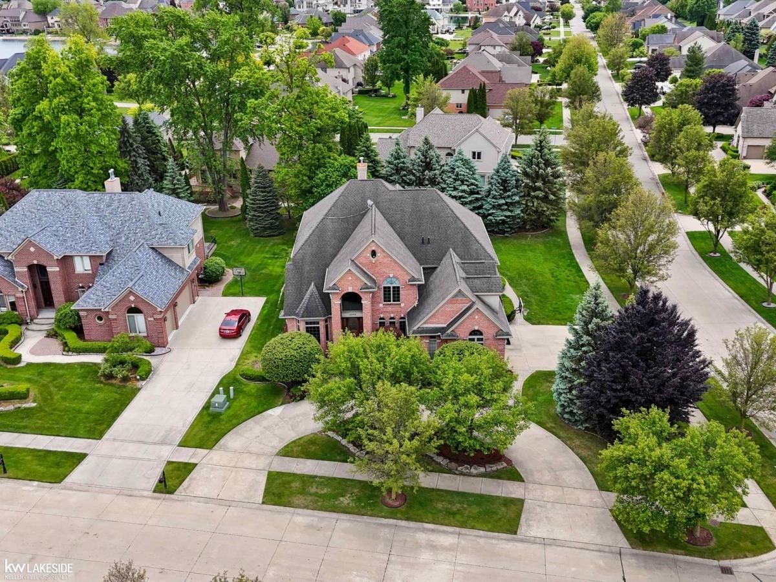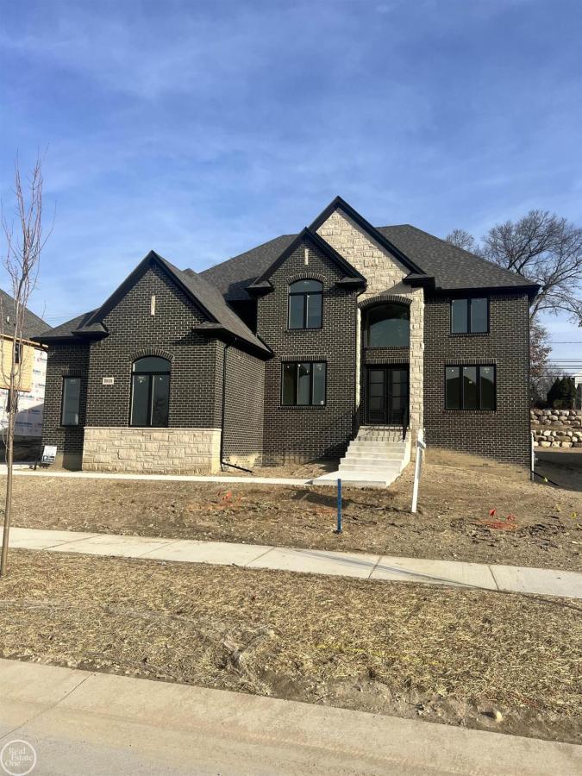Welcome to pique of luxury living at Avalon Woods! Nestled on a peaceful quarter-acre lot with no rear neighbors, this brand new custom Martini-Samartino home blends upscale design with timeless charm. The brick and wood exterior is complemented by designer windows, an upgraded garage door, and a striking eight-foot glass entry framed by a transom window. Inside, hardwood floors flow throughout an open-concept layout with 11-foot ceilings in the foyer and a dramatic staircase to the daylight basement. The great room features a 10-foot step-up ceiling, gas fireplace, and abundant natural light. The gourmet kitchen showcases white shaker cabinetry, quartz island, walk-in pantry, LED lighting, and stainless appliances, with a dining nook that easily seats eight. Glass barn doors open to a versatile flex room-ideal for an office or lounge. The primary suite boasts stained ceiling beams with integrated lighting, a double vanity, makeup station, walk-in shower, private water closet, and an expansive closet. Thoughtful details include shiplap, wainscoting, black hardware, designer lighting, and custom trim. The finished daylight basement adds a spacious family room, guest suite with full bath and fitness room. Outdoor living is elevated with a covered Trex deck overlooking tranquil wooded views. Within walking distance to Eisenhower High School!
Property Details
Price:
$749,900
MLS #:
58050181128
Status:
Active
Beds:
3
Baths:
2
Address:
54714 Camden CT
Type:
Single Family
Subtype:
Single Family Residence
Subdivision:
AVALON WOODS OF SHELBY
Neighborhood:
03071 – Shelby Twp
City:
Shelby
Listed Date:
Jul 9, 2025
State:
MI
Finished Sq Ft:
4,066
ZIP:
48316
Year Built:
2025
See this Listing
I’m a first-generation American with Italian roots. My journey combines family, real estate, and the American dream. Raised in a loving home, I embraced my Italian heritage and studied in Italy before returning to the US. As a mother of four, married for 30 years, my joy is family time. Real estate runs in my blood, inspired by my parents’ success in the industry. I earned my real estate license at 18, learned from a mentor at Century 21, and continued to grow at Remax. In 2022, I became the…
More About LiaMortgage Calculator
Schools
School District:
Utica
Interior
Appliances
Dishwasher, Disposal, Microwave, Oven, Refrigerator, Range
Bathrooms
2 Full Bathrooms
Cooling
Central Air
Heating
Forced Air, Natural Gas
Exterior
Architectural Style
Ranch
Construction Materials
Brick, Wood Siding
Parking Features
Two Car Garage, Attached
Financial
HOA Fee
$375
HOA Frequency
Annually
Taxes
$2,882
Map
Community
- Address54714 Camden CT Shelby MI
- SubdivisionAVALON WOODS OF SHELBY
- CityShelby
- CountyMacomb
- Zip Code48316
Similar Listings Nearby
- 12277 Forest Glen LN
Shelby, MI$969,900
2.27 miles away
- 56727 Via Carlotta
Macomb, MI$969,000
4.54 miles away
- 54237 Trieste CRT
Shelby, MI$964,900
1.47 miles away
- 916 1ST ST
Rochester, MI$956,500
4.90 miles away
- 924 KNOB CREEK DR
Oakland, MI$949,900
4.76 miles away
- 55733 Whitney CT
Shelby, MI$949,900
1.80 miles away
- 11728 ENCORE DR
Shelby, MI$947,000
1.94 miles away
- 16199 VIA COLICO
Macomb, MI$940,000
4.50 miles away
- 12954 Blue Lakes CIR
Shelby, MI$940,000
3.47 miles away
- 3515 Forster LN
Shelby, MI$939,900
1.85 miles away

54714 Camden CT
Shelby, MI
LIGHTBOX-IMAGES

