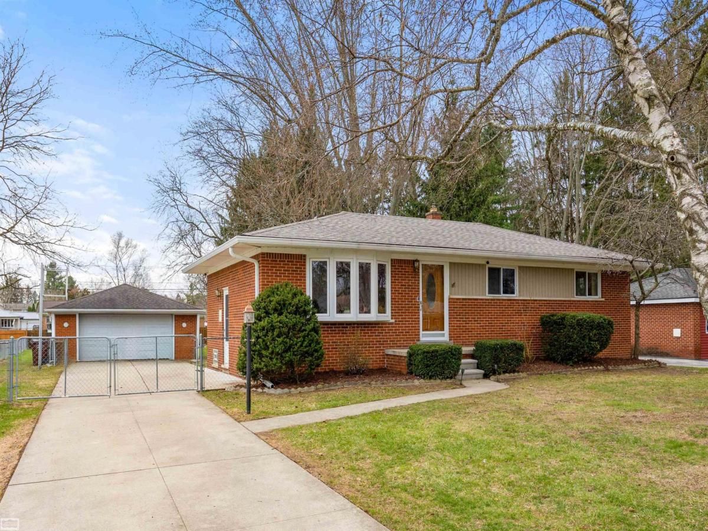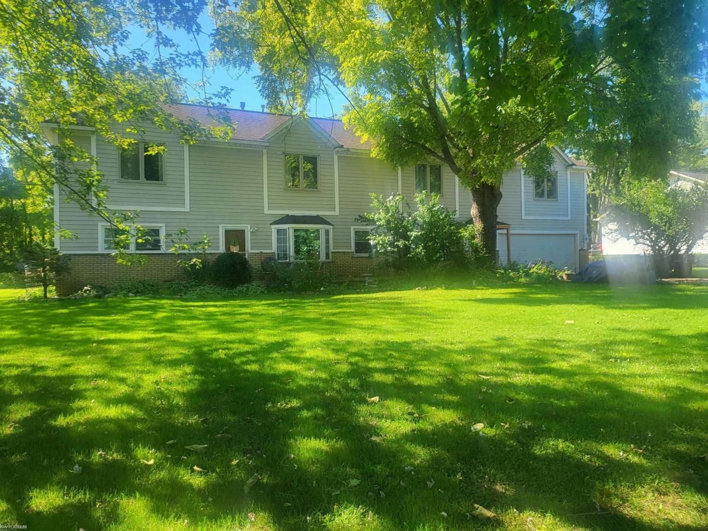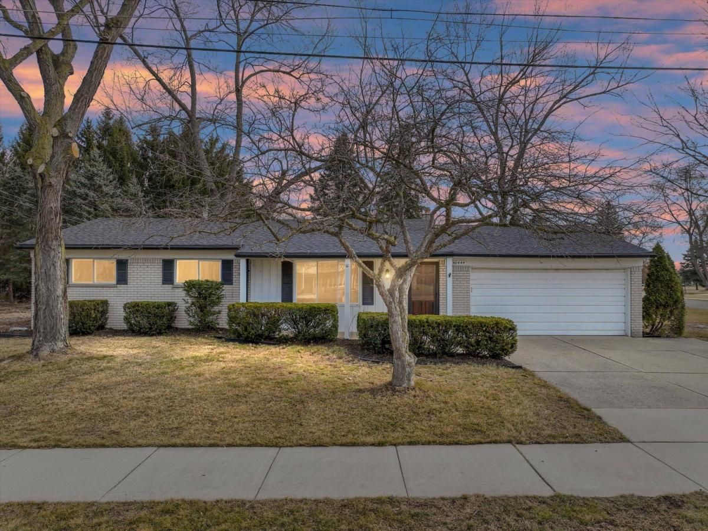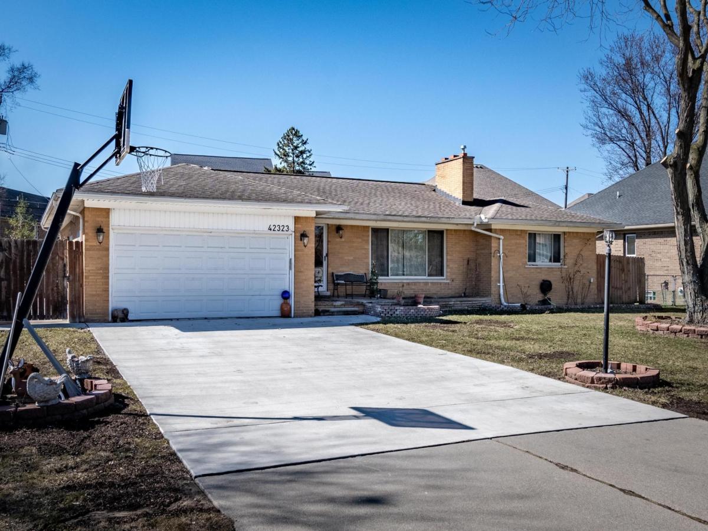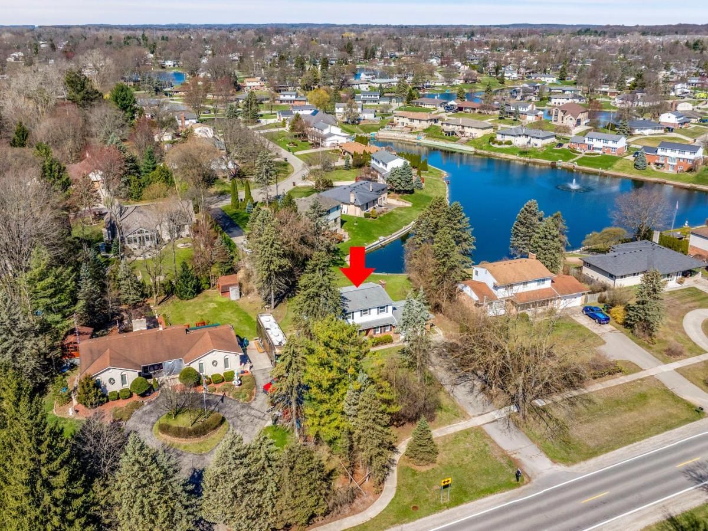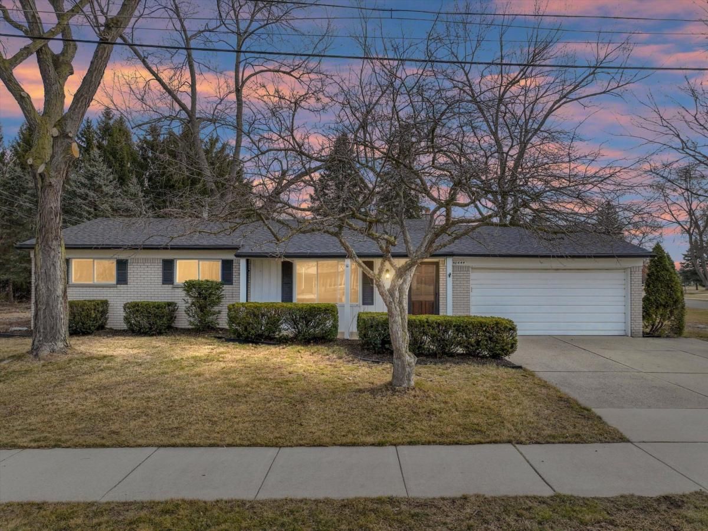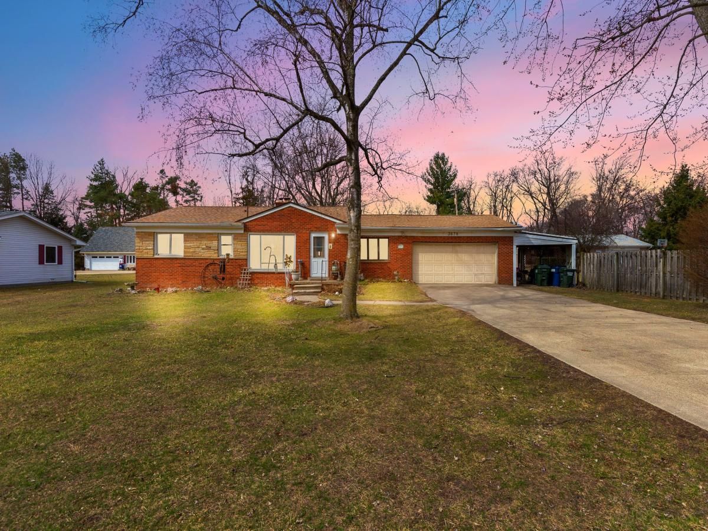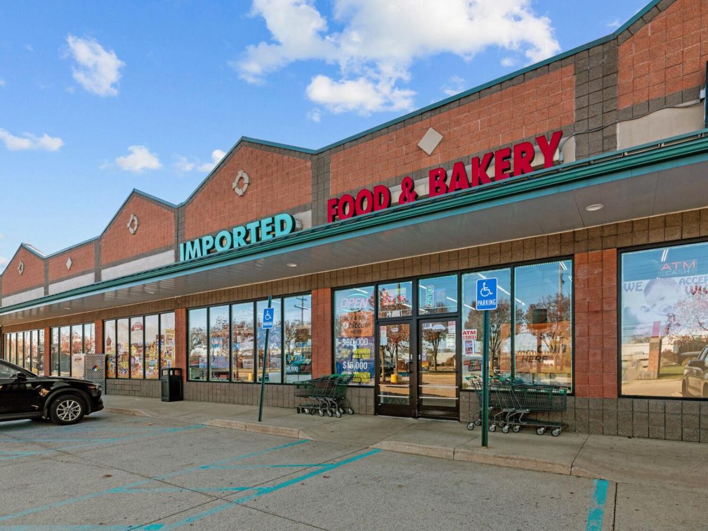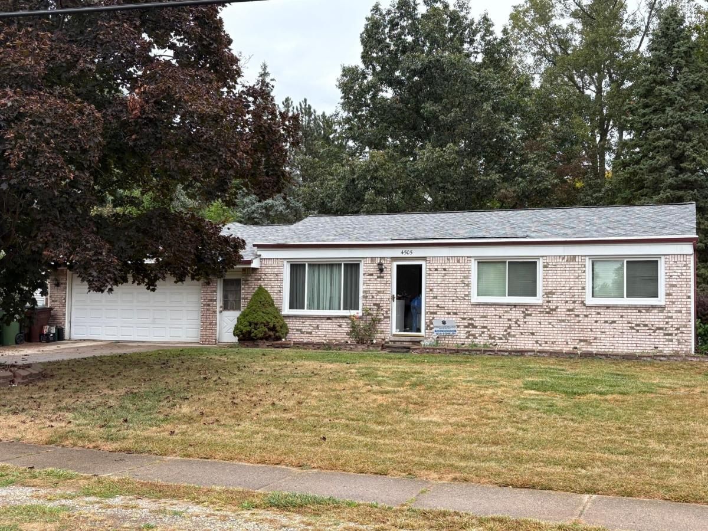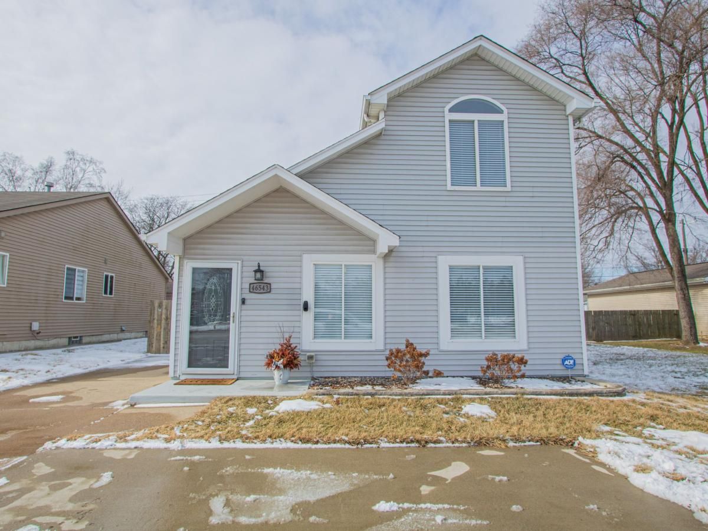Welcome to this beautifully updated 3-bedroom, 1-bath brick ranch nestled in the heart of Shelby Township, offering award-winning Utica Schools and a deep 226-ft lot perfect for outdoor living and entertaining! Step inside to find a stylishly remodeled kitchen featuring maple cabinets, brand-new flooring, and gleaming new stainless steel appliances. The bathroom has been completely renovated including shower and modern finishes. Enjoy the charm of classic plaster ceilings paired with all the comforts of modern updates throughout. The semi-finished basement includes a dedicated home office space-ideal for remote work or study-and there’s plenty of additional storage and recreation space as well. A whole-house generator ensures you’re always powered up, and the newer furnace, A/C, septic system, and driveway mean peace of mind for years to come. Outside, the huge backyard is your private retreat-complete with a spacious wood deck and a covered hot tub, perfect for relaxing evenings. The detached 2.5-car garage offers extra space for hobbies or storage. A newer roof with gutter guards and a transferable warranty tops it all off. Located in a quiet, sought-after neighborhood close to parks, shopping, and more-this home is 100% move-in ready. All the updates are done, just unpack and enjoy!
Property Details
Price:
$289,900
MLS #:
58050171180
Status:
Active
Beds:
3
Baths:
1
Address:
5018 Robert ST
Type:
Single Family
Subtype:
Single Family Residence
Subdivision:
ACORN HEIGHTS
Neighborhood:
03071 – Shelby Twp
City:
Shelby
Listed Date:
Apr 11, 2025
State:
MI
Finished Sq Ft:
1,925
ZIP:
48316
Year Built:
1958
See this Listing
I’m a first-generation American with Italian roots. My journey combines family, real estate, and the American dream. Raised in a loving home, I embraced my Italian heritage and studied in Italy before returning to the US. As a mother of four, married for 30 years, my joy is family time. Real estate runs in my blood, inspired by my parents’ success in the industry. I earned my real estate license at 18, learned from a mentor at Century 21, and continued to grow at Remax. In 2022, I became the…
More About LiaMortgage Calculator
Schools
School District:
Utica
Interior
Appliances
Dishwasher, Oven, Refrigerator, Range
Bathrooms
1 Full Bathroom
Cooling
Central Air
Flooring
Ceramic Tile
Heating
Forced Air, Natural Gas
Exterior
Architectural Style
Ranch
Construction Materials
Brick
Parking Features
Twoand Half Car Garage, Detached, Electricityin Garage, Garage, Garage Door Opener
Financial
Taxes
$2,145
Map
Community
- Address5018 Robert ST Shelby MI
- SubdivisionACORN HEIGHTS
- CityShelby
- CountyMacomb
- Zip Code48316
Similar Listings Nearby
- 50131 Mile End DR
Shelby, MI$375,000
0.85 miles away
- 50444 RD
Shelby, MI$375,000
0.62 miles away
- 42323 TESSMER DR
Sterling Heights, MI$370,000
4.85 miles away
- 50131 Mile End DR
Shelby, MI$364,990
0.85 miles away
- 54011 MOUND RD
Shelby, MI$359,000
1.23 miles away
- 50444 RD
Shelby, MI$359,000
0.62 miles away
- 3678 JOHN R RD
Rochester Hills, MI$350,000
4.05 miles away
- 0000 Mound Rd
Sterling Heights, MI$350,000
3.83 miles away
- 4505 23 MILE RD
Shelby, MI$349,900
0.44 miles away
- 46543 DEQUINDRE RD
Rochester Hills, MI$344,500
3.06 miles away

5018 Robert ST
Shelby, MI
LIGHTBOX-IMAGES

