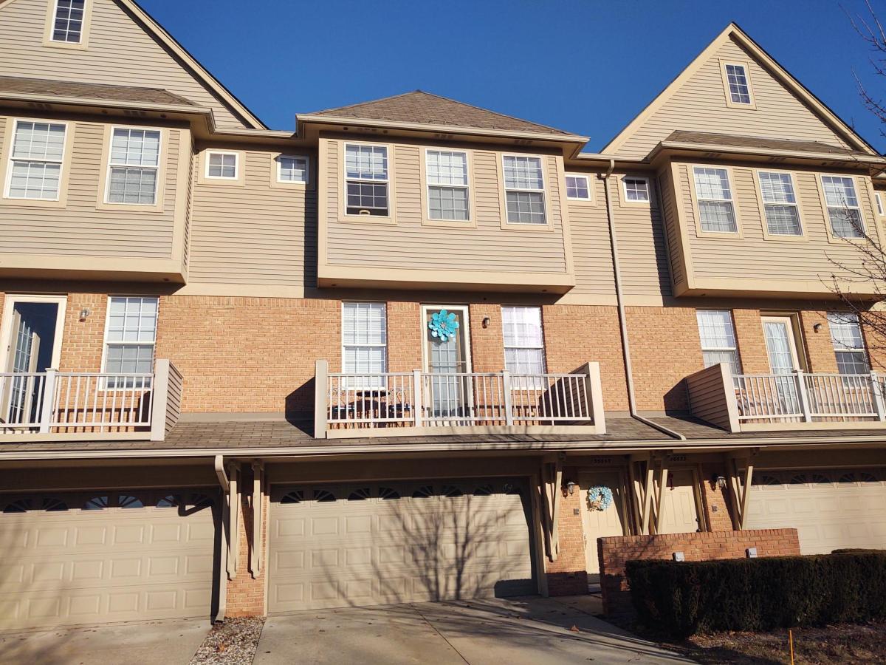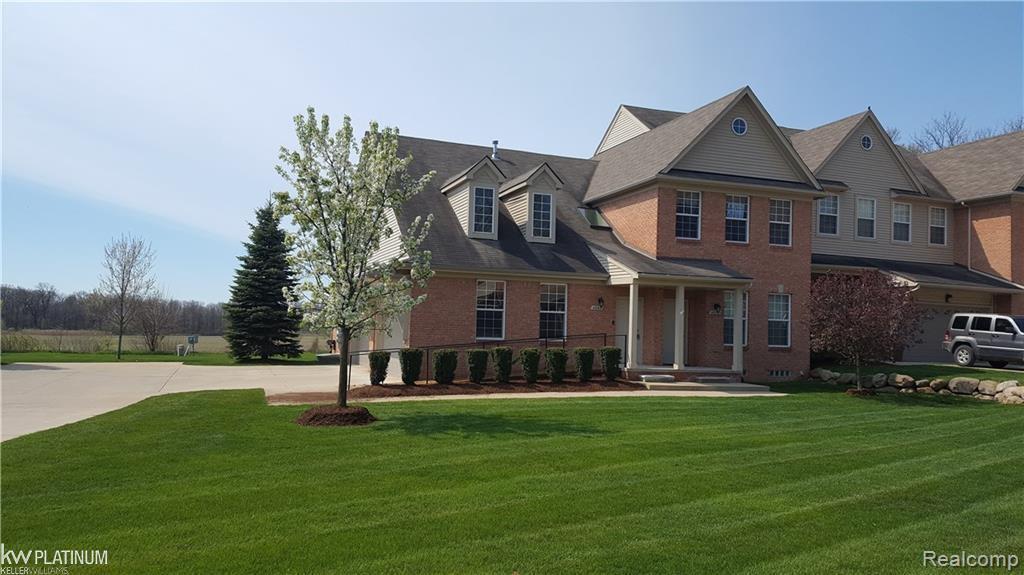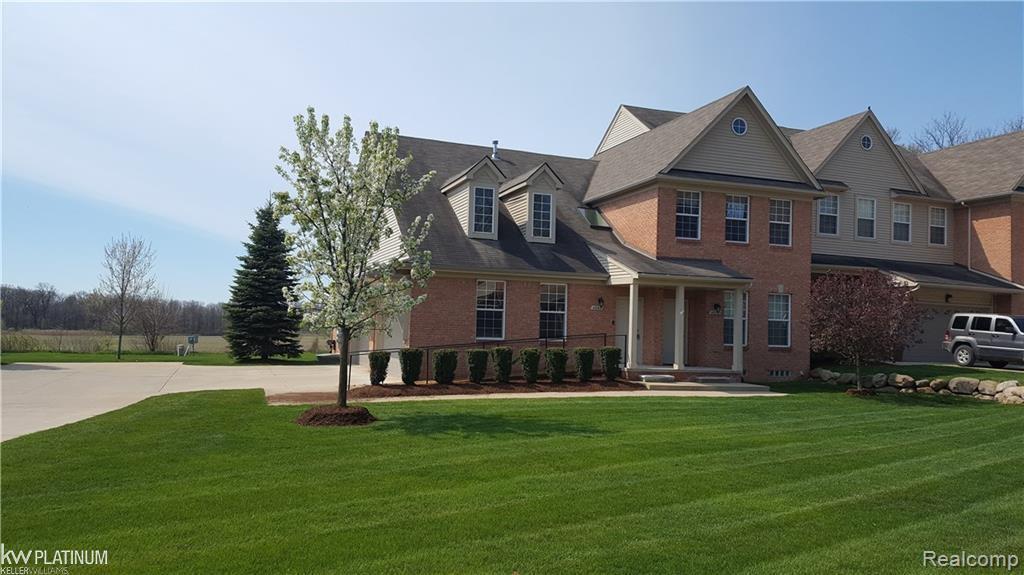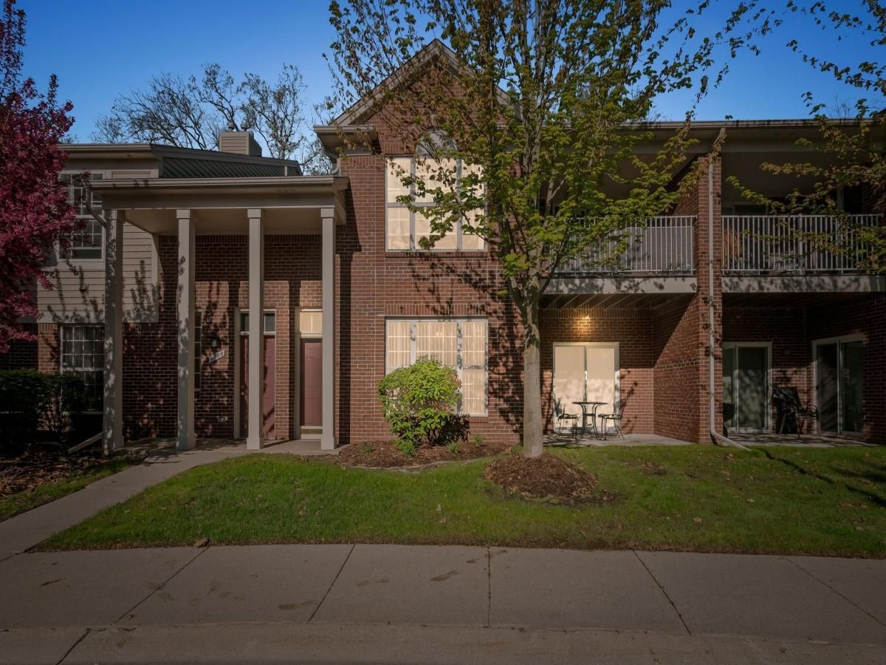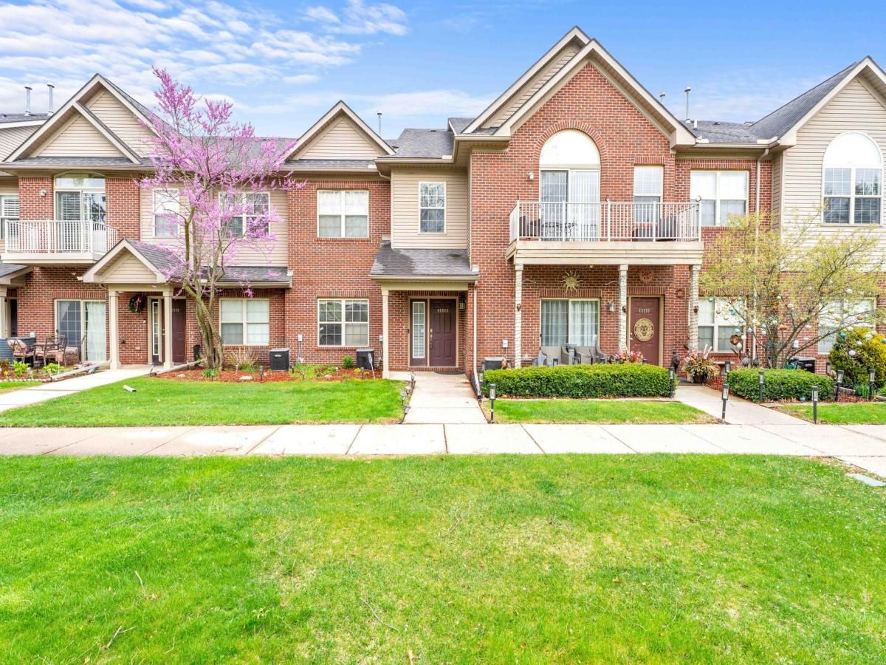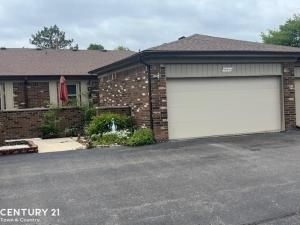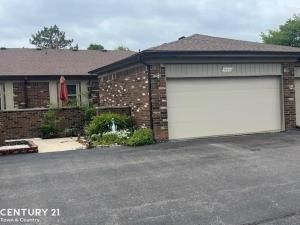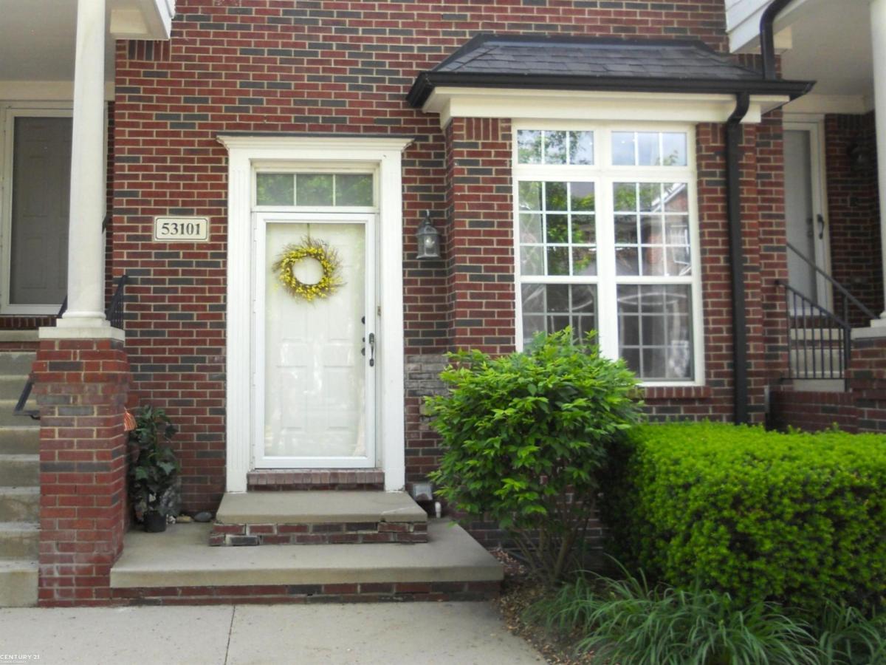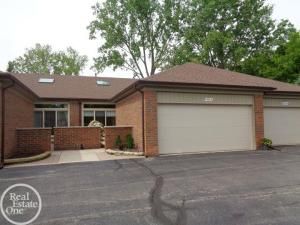Modern, Move-In Ready Upper Unit Condo in Utica Schools! Step into this beautifully updated 1,410 sq. ft. upper-level condo featuring brand-new luxury vinyl flooring throughout the kitchen, living room, laundry, and both staircases. With two oversized bedrooms, each with a walk-in closet, and two full baths, this home offers both comfort and style. The spacious family room boasts a cathedral ceiling, crown molding, a cozy fireplace, and a balcony overlooking serene walking paths and lush greenery—your own private retreat. All windows have been professionally tinted, enhancing privacy and energy efficiency. The bathrooms feature elegant tile floors and updated fixtures, while fresh paint, updated blinds, and ceiling fans in all bedrooms complete the modern look. Enjoy resort-style living with access to the clubhouse, tennis courts, pickleball court, oversized pool, hot tub, fountains, and parks—all within walking distance. Located in the sought-after Utica School District, this pet-friendly community is perfect for those looking for convenience and luxury. Don’t miss out on this stunning unit!
Property Details
Price:
$240,000
MLS #:
20250023403
Status:
Active
Beds:
2
Baths:
2
Address:
56467 CHESAPEAKE TRL
Type:
Condo
Subtype:
Condominium
Subdivision:
ABERDEEN VILLAGE
Neighborhood:
03071 – Shelby Twp
City:
Shelby
Listed Date:
Apr 7, 2025
State:
MI
Finished Sq Ft:
1,410
ZIP:
48316
Year Built:
1997
See this Listing
I’m a first-generation American with Italian roots. My journey combines family, real estate, and the American dream. Raised in a loving home, I embraced my Italian heritage and studied in Italy before returning to the US. As a mother of four, married for 30 years, my joy is family time. Real estate runs in my blood, inspired by my parents’ success in the industry. I earned my real estate license at 18, learned from a mentor at Century 21, and continued to grow at Remax. In 2022, I became the…
More About LiaMortgage Calculator
Schools
School District:
Utica
Interior
Bathrooms
2 Full Bathrooms
Heating
Forced Air, Natural Gas
Exterior
Architectural Style
Ranch
Community Features
Sidewalks, Tennis Courts
Construction Materials
Brick, Vinyl Siding
Exterior Features
Balcony, Grounds Maintenance, Spa Hottub, Tennis Courts
Parking Features
One Car Garage, Attached
Roof
Asphalt
Financial
HOA Fee
$265
HOA Frequency
Monthly
HOA Includes
MaintenanceGrounds, SnowRemoval, Trash
Taxes
$2,866
Map
Community
- Address56467 CHESAPEAKE TRL Shelby MI
- SubdivisionABERDEEN VILLAGE
- CityShelby
- CountyMacomb
- Zip Code48316
Similar Listings Nearby
- 56645 LONG ISLAND DR
Shelby, MI$311,900
0.75 miles away
- 4860 PALADIN ST
Shelby, MI$309,900
0.83 miles away
- 4860 PALADIN ST
Shelby, MI$299,900
0.83 miles away
- 1708 DEEPWOOD CIR
Rochester, MI$290,000
3.12 miles away
- 48888 Amanda LN
Shelby, MI$285,000
3.81 miles away
- 114 Meadow Lane Circle Circle #30
Rochester Hills, MI$279,900
4.79 miles away
- 49404 Ferrisburg CT
Shelby, MI$279,900
4.67 miles away
- 49404 Ferrisburg CT
Shelby, MI$279,900
4.67 miles away
- 53101 PROVIDENCE DR
Shelby, MI$255,000
1.94 miles away
- 49404 Northwood CT
Shelby, MI$245,000
4.59 miles away

56467 CHESAPEAKE TRL
Shelby, MI
LIGHTBOX-IMAGES


