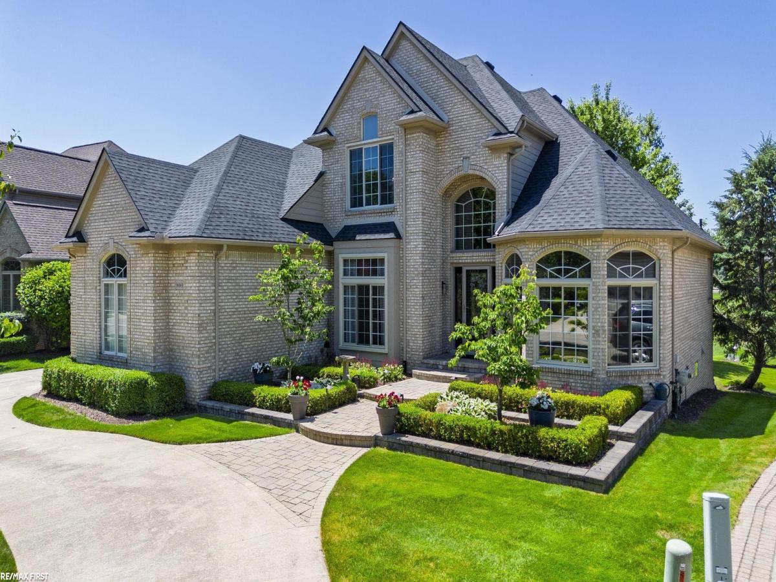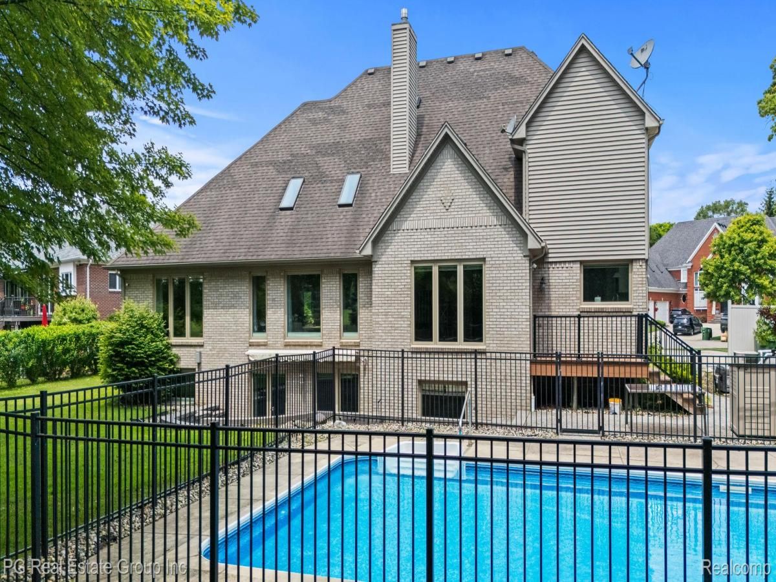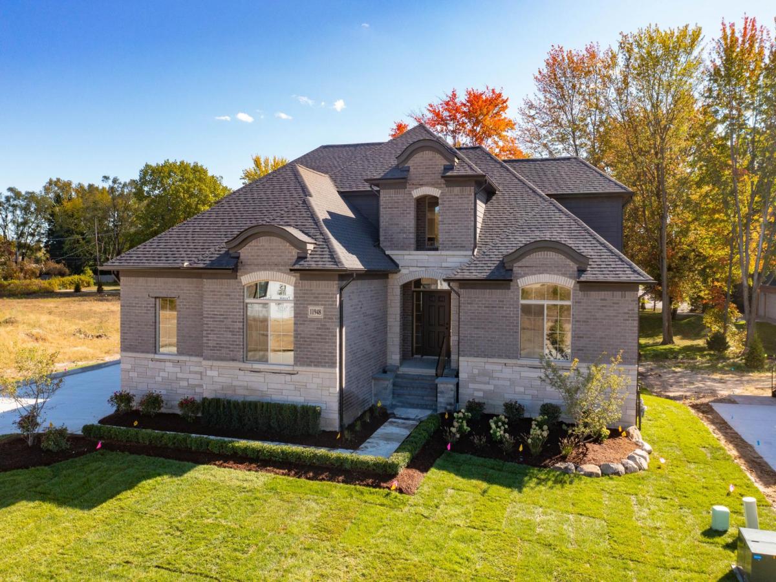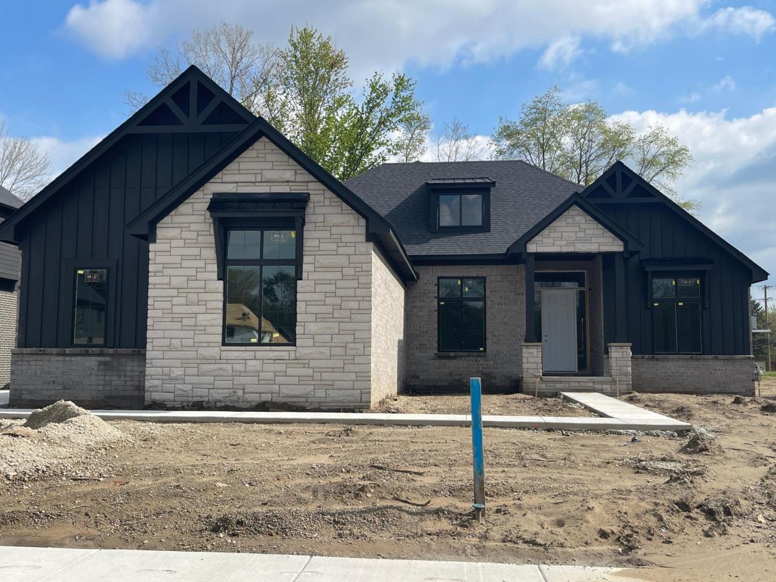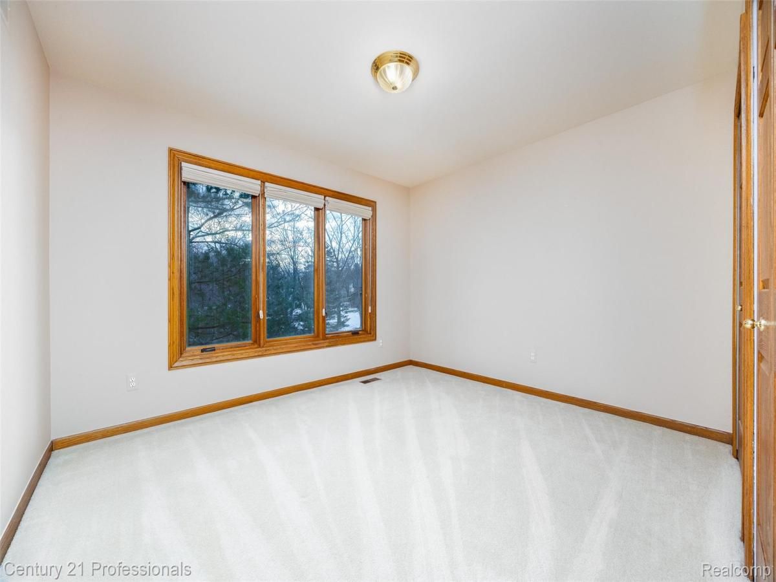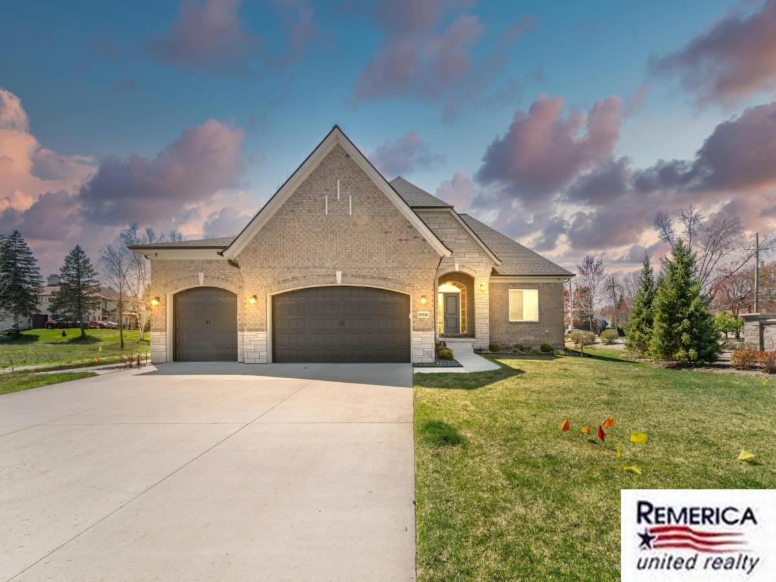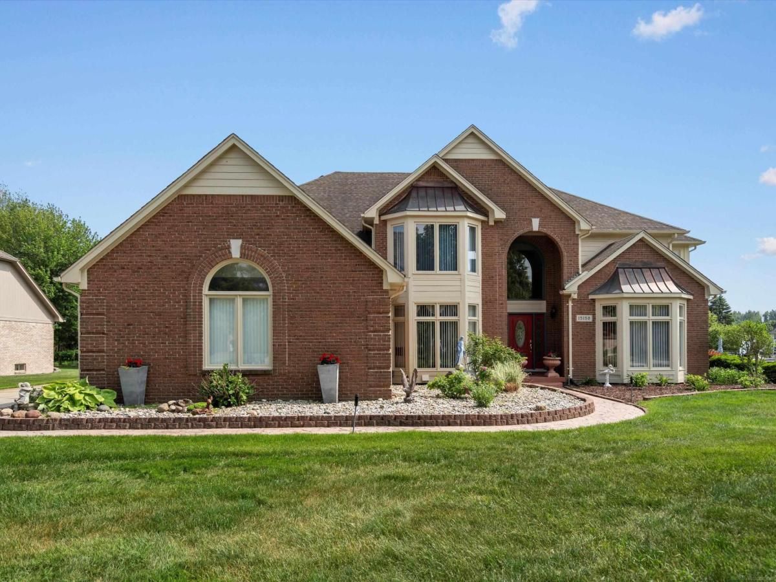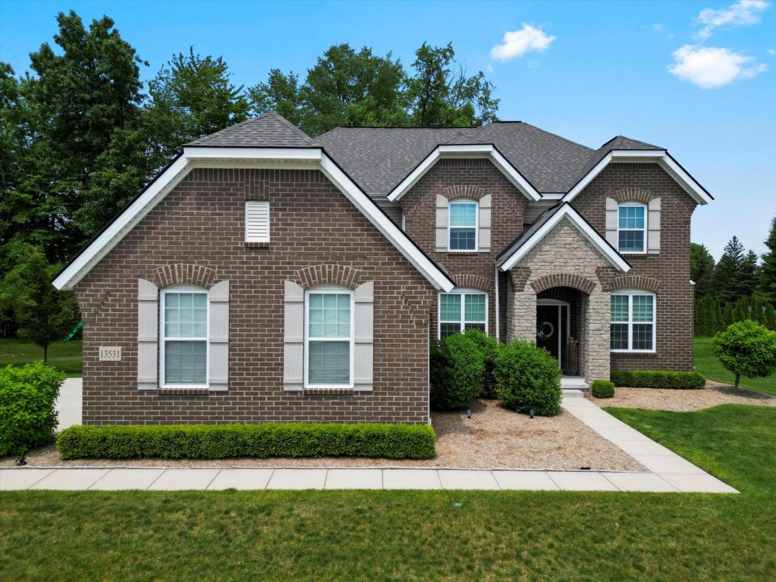Stunning 3 bedroom FULL BRICK split-level with Three-car side turned garage and soring ceiling featuring amazing water views. As you enter this beautiful home you will be greeted by gorgeous solid hand-scraped red maple hardwood floors throughout the main living areas. The Gourmet granite kitchen featuring high-end WOLF PRO cooktop and double oven, Bosch Dishwasher and Samsung refrigerator. The eat in kitchen has tons of natural light and opens to a beautiful deck. The basement is fully finished with daylight windows and an additional half bath. This home has a brand NEW ROOF (2024) , NEW WINDOWS in the front of the home (2019), New sump pump (2023), R-60 attic insulation and a Lennox Signature HVAC system with iComfort smart controls. The outside of the home has been professionally landscaped with pavers, in-ground downspouts, outdoor lighting and a smart irrigation system. Located in the highly sought after Aberdeen Subdivision with award winning UTICA SCHOOLS. This location has close to the Macomb Orchard Trail and Stoney Creek Metro park. A short ride to Downtown Romeo or Rochester. Schedule your showing today!
Property Details
Price:
$675,000
MLS #:
58050180244
Status:
Active
Beds:
3
Baths:
4
Address:
56661 Aberdeen DR
Type:
Single Family
Subtype:
Single Family Residence
Subdivision:
ABERDEEN SUB
Neighborhood:
03071 – Shelby Twp
City:
Shelby
Listed Date:
Jul 1, 2025
State:
MI
Finished Sq Ft:
4,391
ZIP:
48316
Year Built:
1998
See this Listing
I’m a first-generation American with Italian roots. My journey combines family, real estate, and the American dream. Raised in a loving home, I embraced my Italian heritage and studied in Italy before returning to the US. As a mother of four, married for 30 years, my joy is family time. Real estate runs in my blood, inspired by my parents’ success in the industry. I earned my real estate license at 18, learned from a mentor at Century 21, and continued to grow at Remax. In 2022, I became the…
More About LiaMortgage Calculator
Schools
School District:
Utica
Interior
Appliances
Dishwasher, Dryer, Humidifier, Microwave, Oven, Refrigerator, Range, Washer
Bathrooms
2 Full Bathrooms, 2 Half Bathrooms
Cooling
Ceiling Fans, Central Air
Flooring
Hardwood
Heating
Forced Air, Humidity Control, Natural Gas
Exterior
Architectural Style
Colonial, Split Level
Community Features
Sidewalks, Street Lights
Construction Materials
Brick, Other
Parking Features
Three Car Garage, Attached, Electricityin Garage, Garage Door Opener, Side Entrance
Financial
HOA Fee
$535
HOA Frequency
Annually
HOA Includes
SnowRemoval
Taxes
$6,605
Map
Community
- Address56661 Aberdeen DR Shelby MI
- SubdivisionABERDEEN SUB
- CityShelby
- CountyMacomb
- Zip Code48316
Similar Listings Nearby
- 14348 Provim Forest Court
Shelby, MI$875,000
3.83 miles away
- 282 Wyngate Drive
Rochester, MI$875,000
3.22 miles away
- 11948 Encore CRT
Shelby, MI$869,900
1.99 miles away
- 11812 ENCORE DR
Shelby, MI$869,900
1.93 miles away
- 1180 Knob Creek Drive
Rochester, MI$815,900
3.99 miles away
- 52951 Royal Park Avenue
Shelby, MI$810,000
3.45 miles away
- 15158 Towering Oaks DR
Shelby, MI$799,000
3.82 miles away
- 13531 Brampton Court
Shelby, MI$799,000
3.40 miles away
- 240 Red Oak Lane
Rochester Hills, MI$789,300
4.30 miles away
- 14050 Regatta Bay DR
Shelby, MI$778,990
2.61 miles away

56661 Aberdeen DR
Shelby, MI
LIGHTBOX-IMAGES

