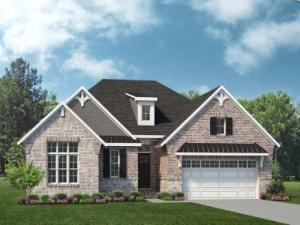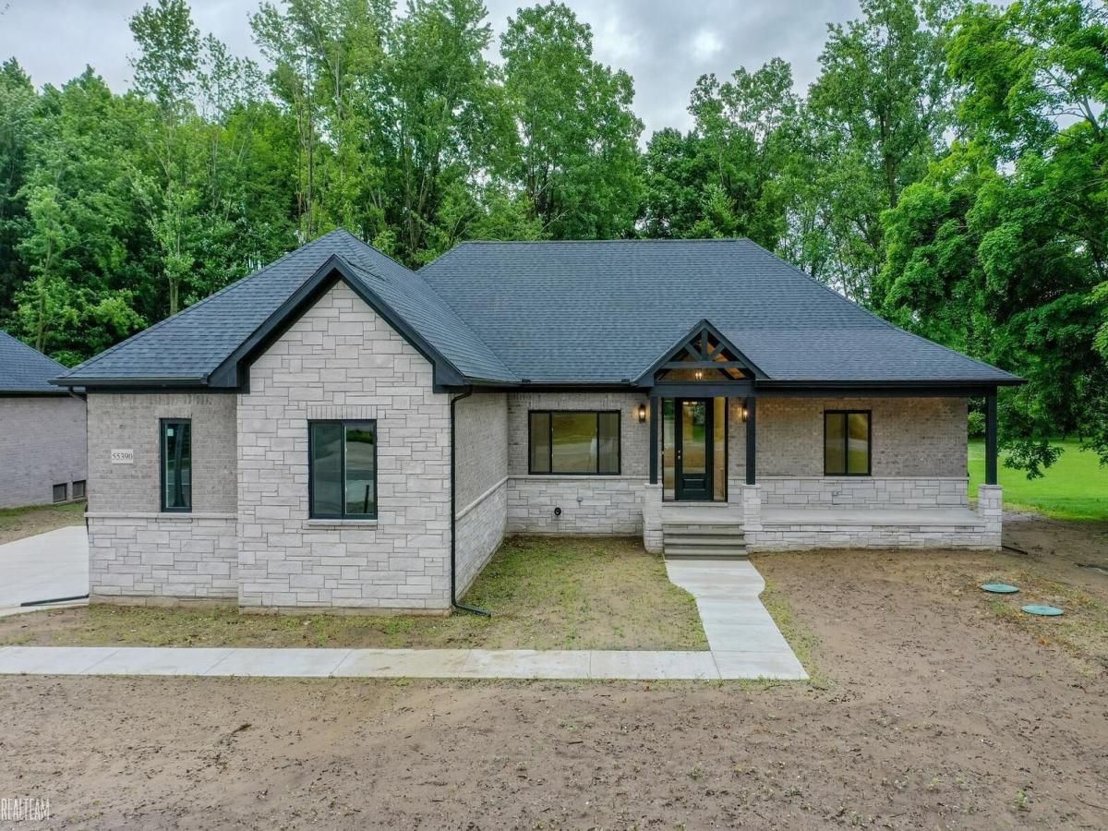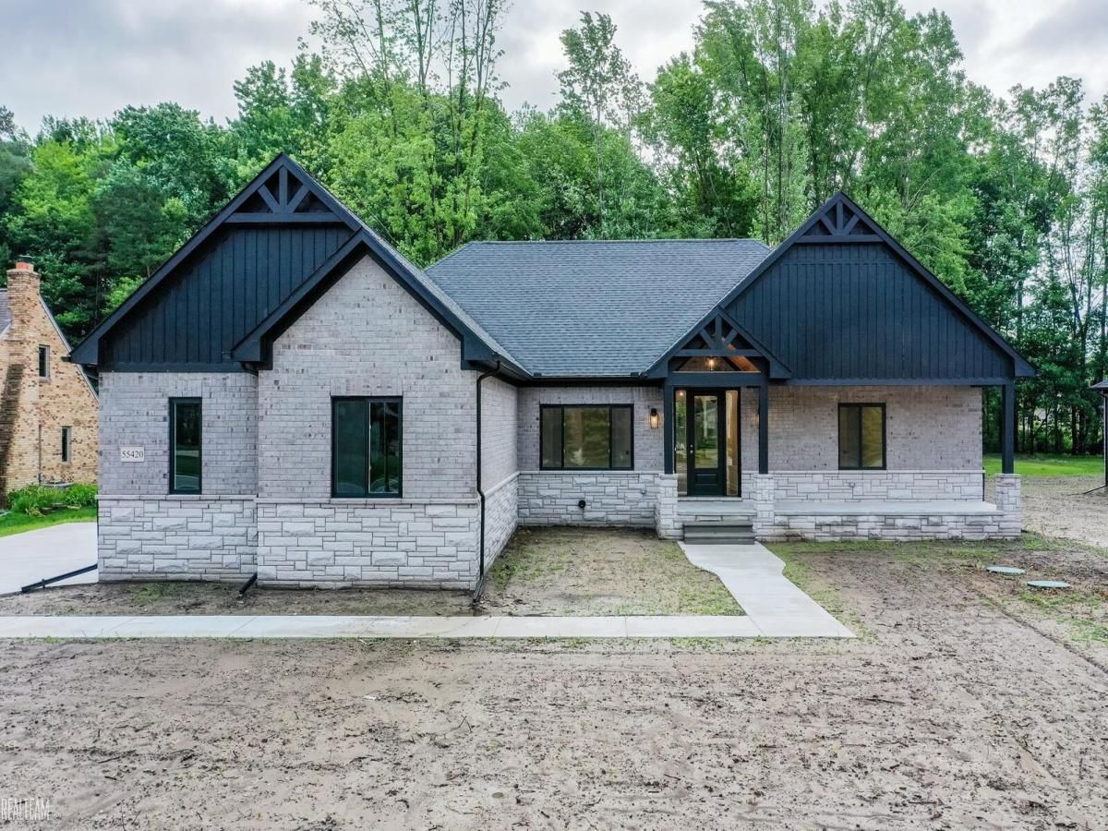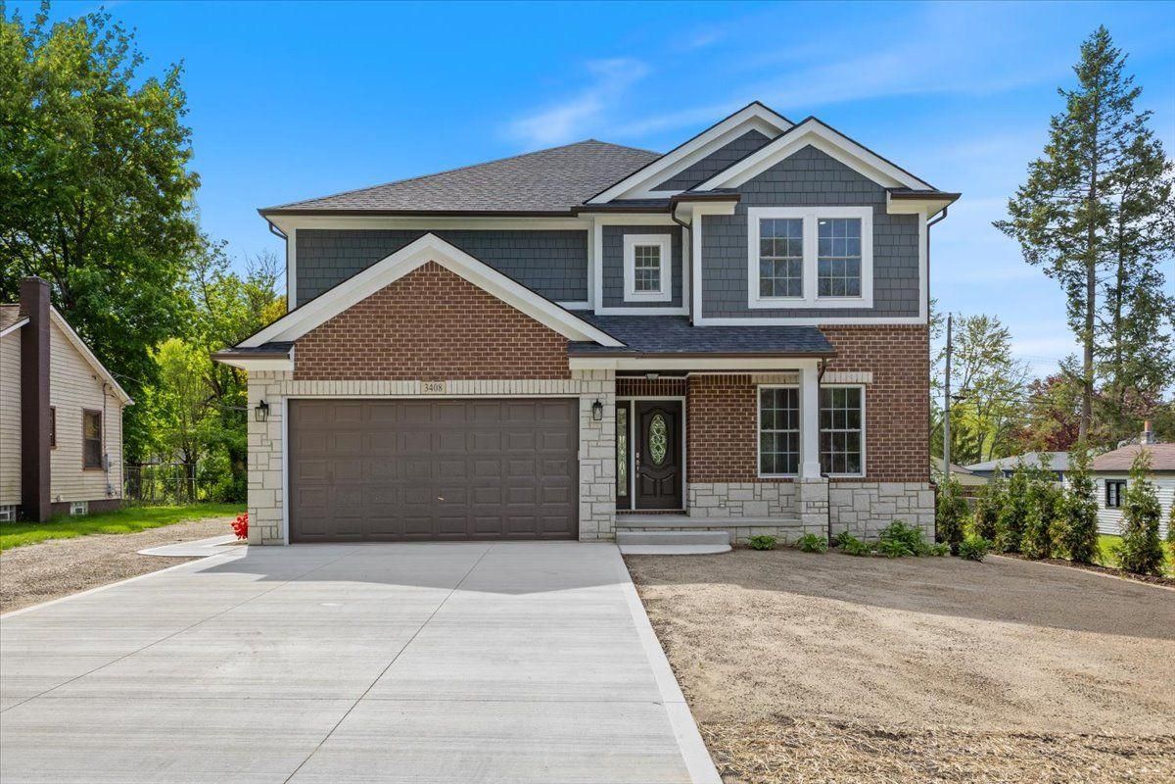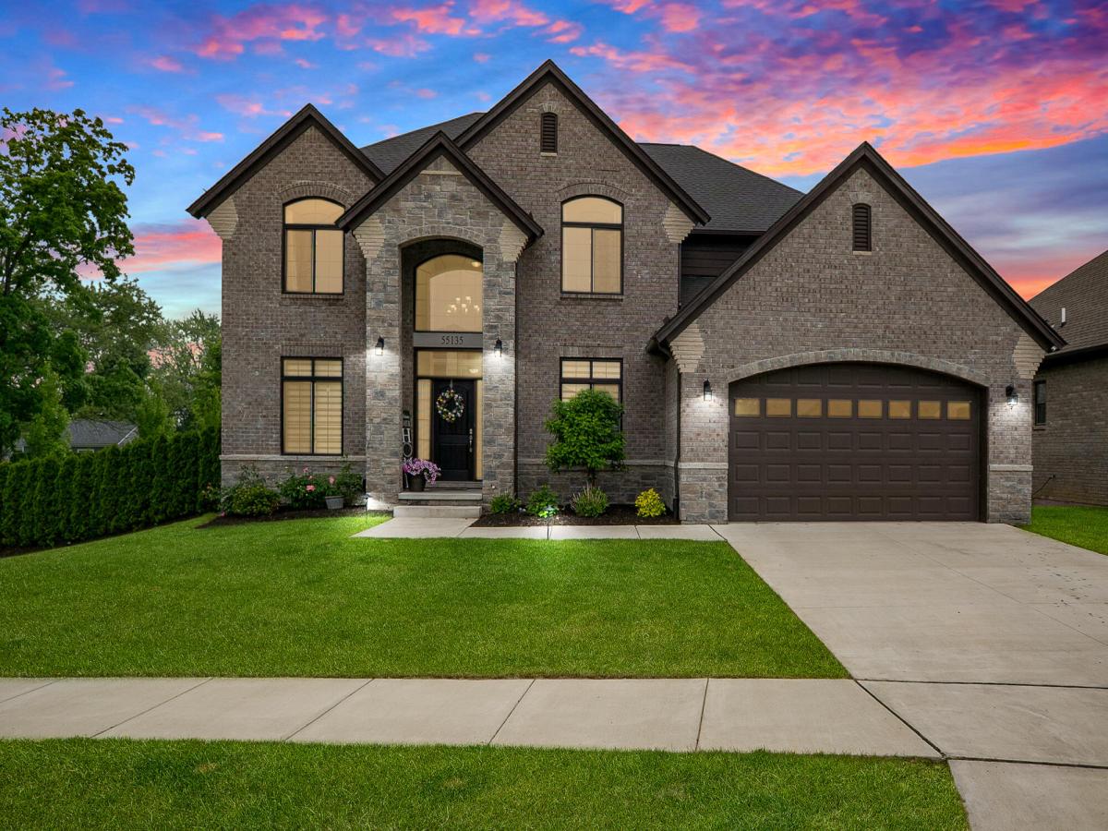NEW CONSTRUCTION! New to be built detached Condos in Utica School District. Lombardo Homes proudly presents The Somerset in Preston Corners Villas! The Somerset has an open concept Kitchen, Nook & Great Room, with hardwood flooring, that would be perfect to spend time with loved ones. Unwind in your Primary Bedroom w/ beautiful En-Suite and a 5-foot tiled shower. Quartz countertops are throughout the kitchen and bathrooms in this home.
When you’re away from home, take advantage of everything that is nearby. Close to Partridge Creek mall for eating, shopping, and much more! We include 10 Year Structural & Basement Waterproofing Warranties! Photos are of a decorated model or previously built home.
When you’re away from home, take advantage of everything that is nearby. Close to Partridge Creek mall for eating, shopping, and much more! We include 10 Year Structural & Basement Waterproofing Warranties! Photos are of a decorated model or previously built home.
Property Details
Price:
$609,120
MLS #:
20250035942
Status:
Active
Beds:
3
Baths:
2
Address:
56400 Twin Birch BLVD
Type:
Single Family
Subtype:
Single Family Residence
Neighborhood:
03071 – Shelby Twp
City:
Shelby
Listed Date:
May 15, 2025
State:
MI
Finished Sq Ft:
2,389
ZIP:
48315
Lot Size:
6,534 sqft / 0.15 acres (approx)
Year Built:
2025
See this Listing
I’m a first-generation American with Italian roots. My journey combines family, real estate, and the American dream. Raised in a loving home, I embraced my Italian heritage and studied in Italy before returning to the US. As a mother of four, married for 30 years, my joy is family time. Real estate runs in my blood, inspired by my parents’ success in the industry. I earned my real estate license at 18, learned from a mentor at Century 21, and continued to grow at Remax. In 2022, I became the…
More About LiaMortgage Calculator
Schools
School District:
Utica
Interior
Appliances
Dishwasher, Gas Cooktop, Other, Range Hood, Stainless Steel Appliances, Vented Exhaust Fan
Bathrooms
2 Full Bathrooms
Cooling
Central Air
Heating
Forced Air, Natural Gas
Laundry Features
Gas Dryer Hookup
Exterior
Architectural Style
Ranch
Construction Materials
Brick, Vinyl Siding
Parking Features
Two Car Garage, Attached, Garage Faces Front
Roof
Asphalt
Security Features
Carbon Monoxide Detectors, Smoke Detectors
Financial
HOA Fee
$300
HOA Frequency
Monthly
Map
Community
- Address56400 Twin Birch BLVD Shelby MI
- CityShelby
- CountyMacomb
- Zip Code48315
Similar Listings Nearby
- 240 Red Oak Lane
Rochester Hills, MI$789,300
4.92 miles away
- 14050 Regatta Bay DR
Shelby, MI$778,990
0.00 miles away
- 54615 DEADWOOD LN
Shelby, MI$775,000
1.57 miles away
- 55390 Jewell RD
Shelby, MI$775,000
2.16 miles away
- 55420 Jewell RD
Shelby, MI$775,000
2.17 miles away
- 53871 Jewell Road
Shelby, MI$774,900
1.52 miles away
- 785 River Bend Drive
Rochester Hills, MI$770,000
4.96 miles away
- 3408 Eastern Avenue
Rochester Hills, MI$769,900
4.34 miles away
- 17102 Chianti Court
Macomb, MI$759,900
4.91 miles away
- 55135 Hanford Court
Shelby, MI$755,000
2.24 miles away

56400 Twin Birch BLVD
Shelby, MI
LIGHTBOX-IMAGES

