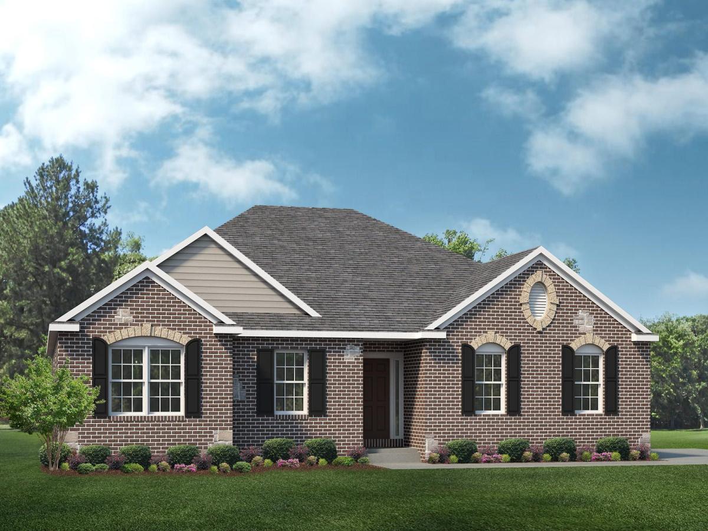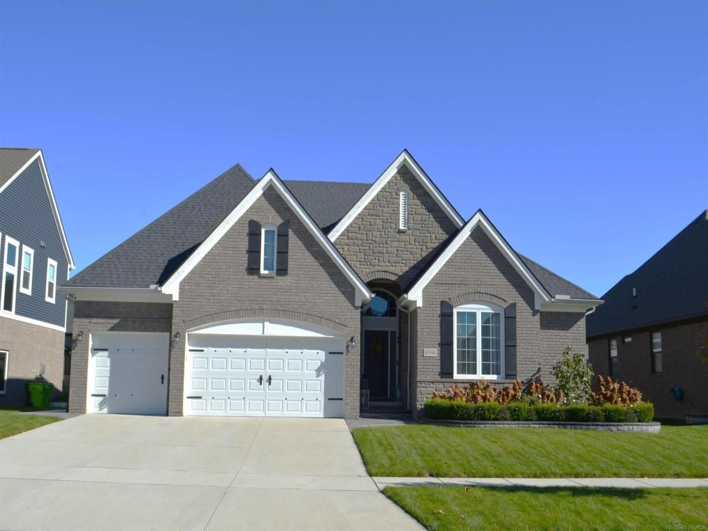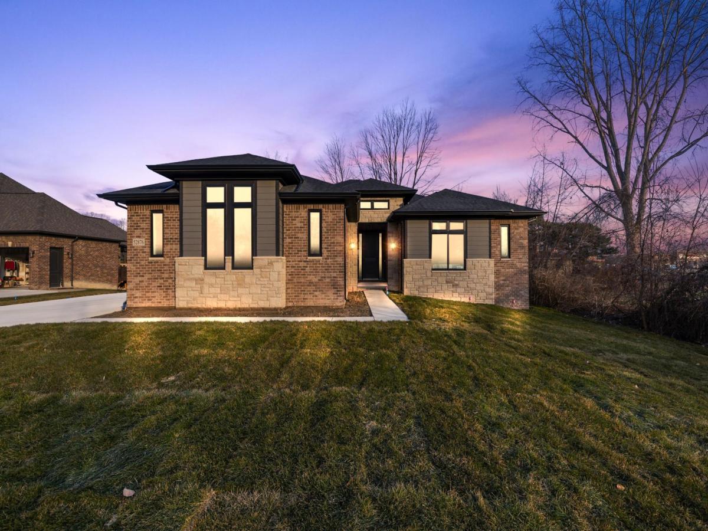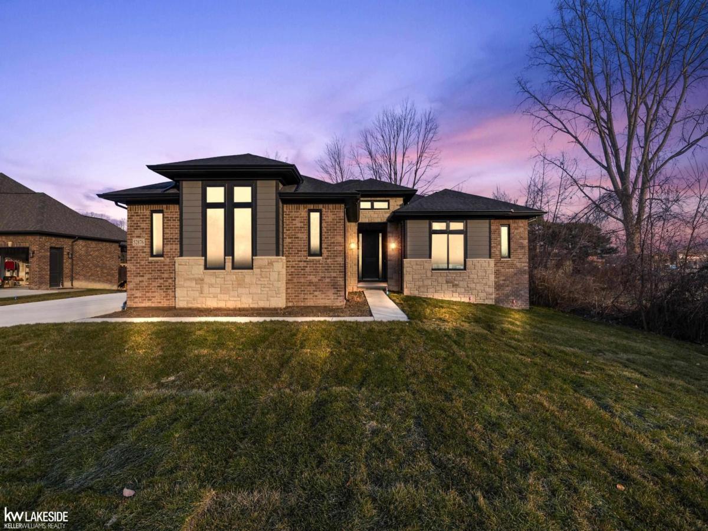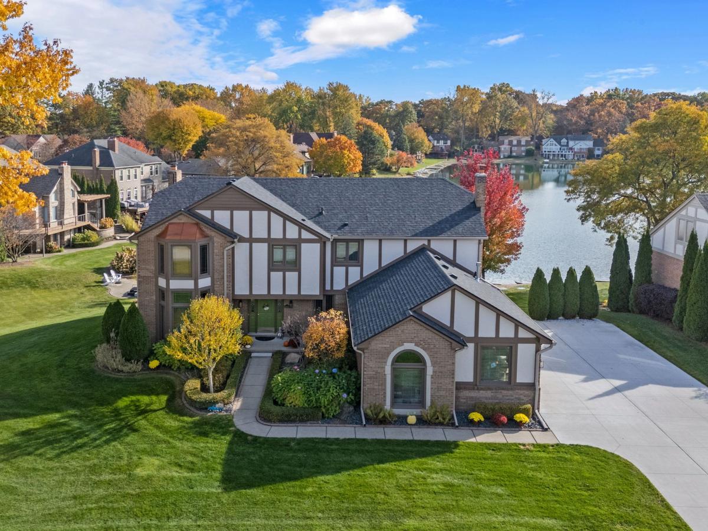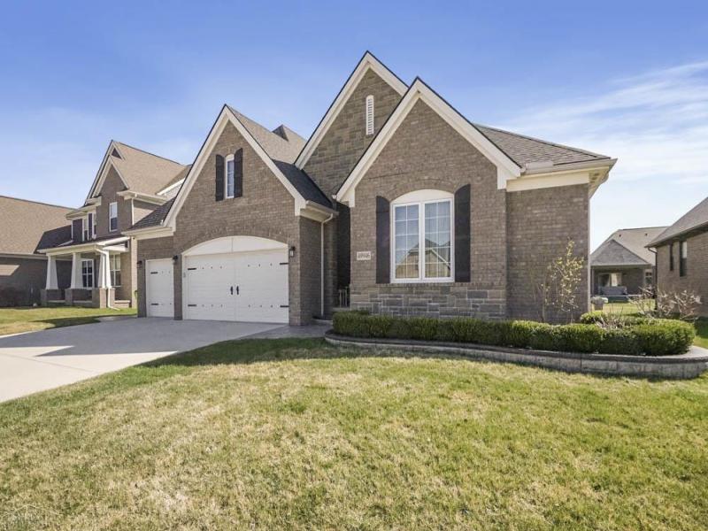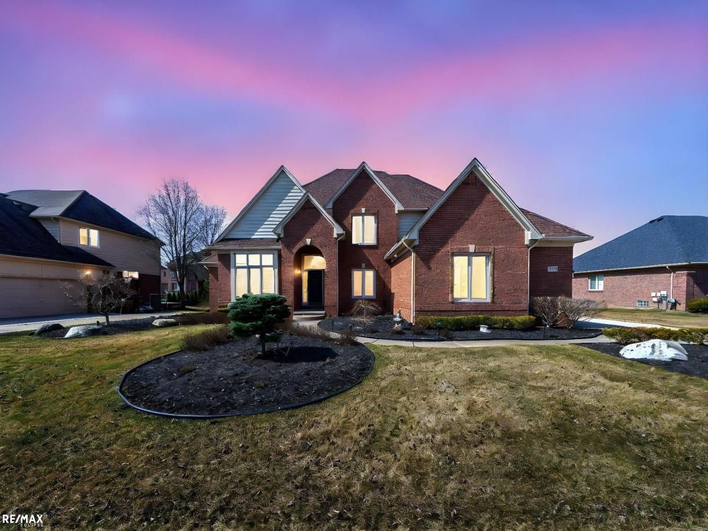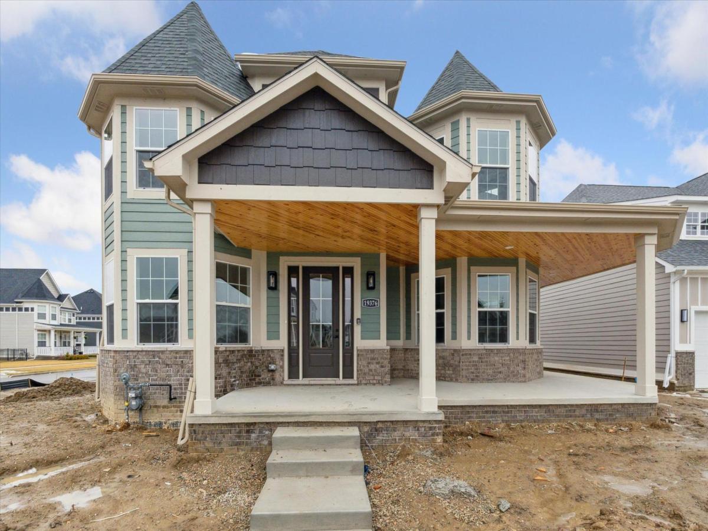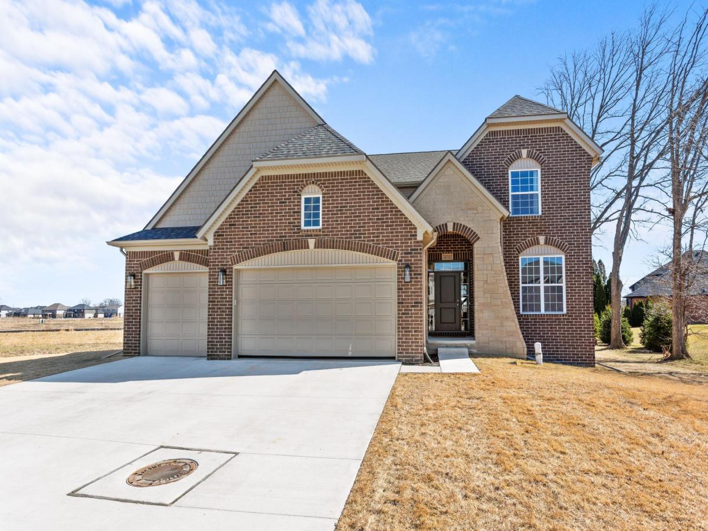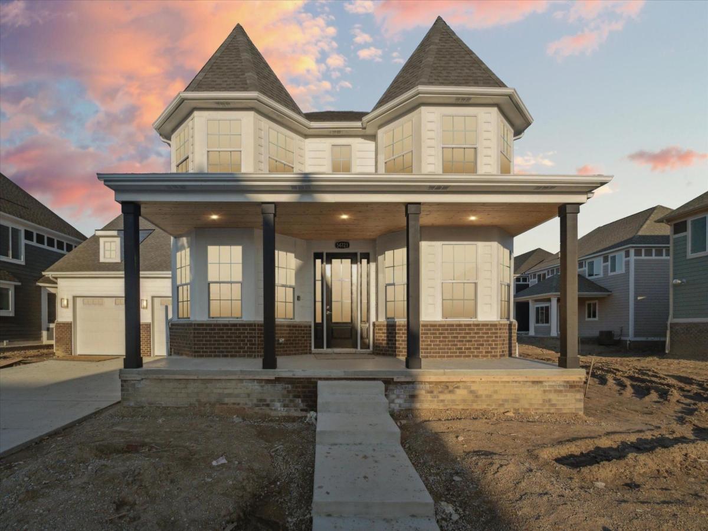TO BE BUILT! Build time is approx. 8-10 mths. New Homes in Utica Schools. The Oxford offers the best in ranch living! The large kitchen with walk-in pantry is adjacent to a convenient nook and opens into the spacious great room. A private family entry and separate laundry room off the garage offer a great space to house your family’s sports equipment and seasonal gear. The large master suite is tucked quietly in the back of the home and offers the luxury of a spacious master bathroom with a private commode and large vanity. The master suite’s oversized walk-in closet offers an abundance of space for clothes, shoes, and extra storage. A study and two secondary bedrooms complete this desirable home. We include 10 Year Structural & Basement Waterproofing Warranties! Photos are of a decorated model or previously built home.**This homesite is currently not available. Please reach out to our team to see what sites we can build on!**
Property Details
Price:
$526,990
MLS #:
20240080514
Status:
Active
Beds:
3
Baths:
3
Address:
56131 STONE FALCON DR
Type:
Single Family
Subtype:
Single Family Residence
Neighborhood:
03071 – Shelby Twp
City:
Shelby
Listed Date:
Oct 24, 2024
State:
MI
Finished Sq Ft:
2,287
ZIP:
48315
Lot Size:
12,197 sqft / 0.28 acres (approx)
Year Built:
2025
See this Listing
I’m a first-generation American with Italian roots. My journey combines family, real estate, and the American dream. Raised in a loving home, I embraced my Italian heritage and studied in Italy before returning to the US. As a mother of four, married for 30 years, my joy is family time. Real estate runs in my blood, inspired by my parents’ success in the industry. I earned my real estate license at 18, learned from a mentor at Century 21, and continued to grow at Remax. In 2022, I became the…
More About LiaMortgage Calculator
Schools
School District:
Utica
Interior
Appliances
Dishwasher, Free Standing Electric Oven, Microwave
Bathrooms
2 Full Bathrooms, 1 Half Bathroom
Cooling
Central Air
Heating
Forced Air, Natural Gas
Laundry Features
Gas Dryer Hookup
Exterior
Architectural Style
Ranch
Construction Materials
Brick, Vinyl Siding
Parking Features
Three Car Garage, Attached, Garage Faces Side
Roof
Asphalt
Financial
HOA Fee
$1,200
HOA Frequency
Annually
Map
Community
- Address56131 STONE FALCON DR Shelby MI
- CityShelby
- CountyMacomb
- Zip Code48315
Similar Listings Nearby
- 49946 Monarch DR
Macomb, MI$685,000
3.76 miles away
- 49619 White Mill DR
Shelby, MI$684,000
3.65 miles away
- 49619 White Mill DR
Shelby, MI$684,000
3.65 miles away
- 54438 SHERWOOD LN
Shelby, MI$679,000
1.03 miles away
- 49946 Monarch DR
Macomb, MI$675,000
3.76 miles away
- 55763 Omni DR
Shelby, MI$675,000
1.41 miles away
- 14165 BOURNEMUTH DR
Shelby, MI$675,000
1.89 miles away
- 19376 RYAN DR
Macomb, MI$674,900
3.23 miles away
- 52322 MONACO DR
Macomb, MI$674,900
3.63 miles away
- 54721 ANN DR
Macomb, MI$674,900
3.23 miles away

56131 STONE FALCON DR
Shelby, MI
LIGHTBOX-IMAGES

