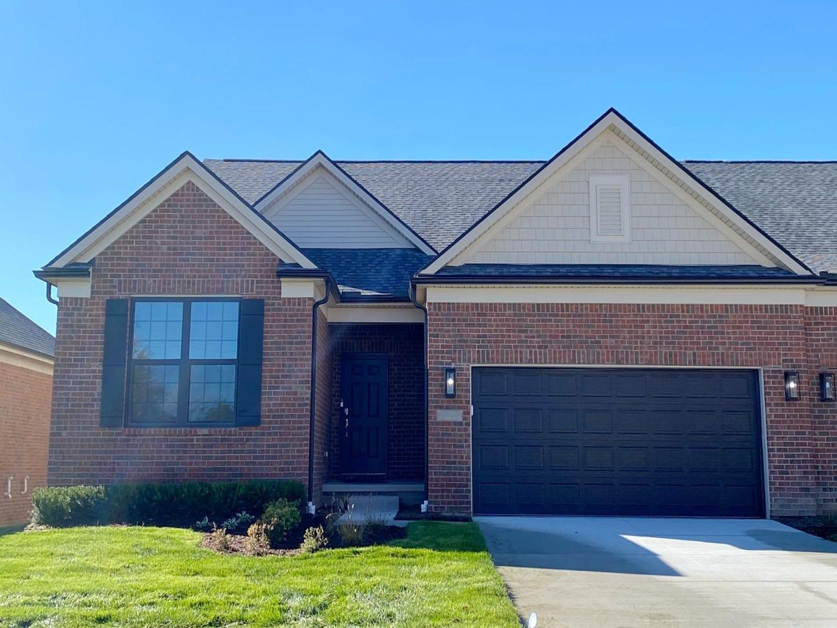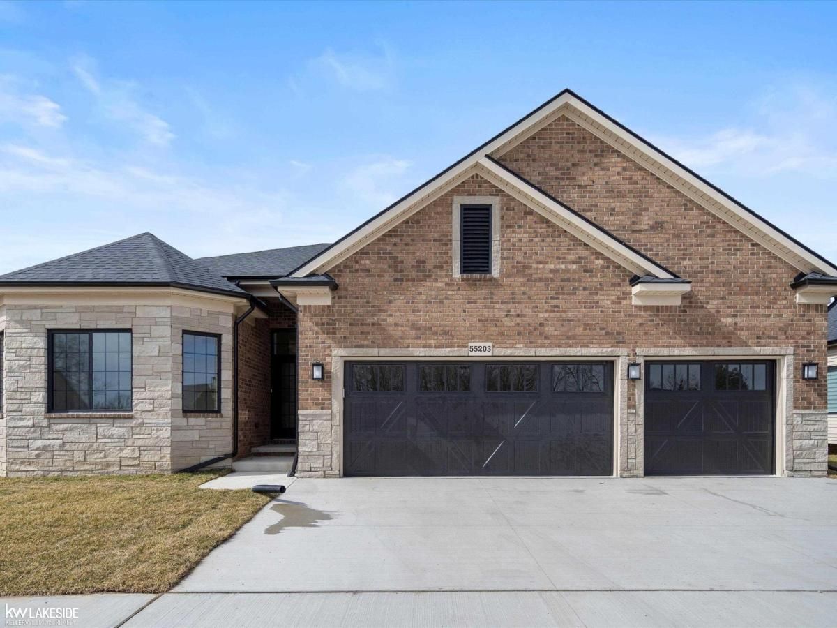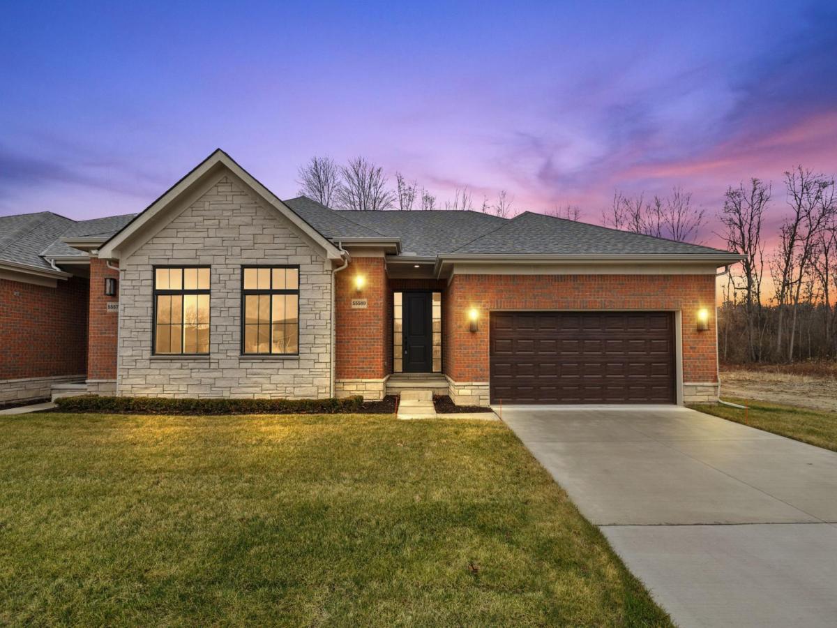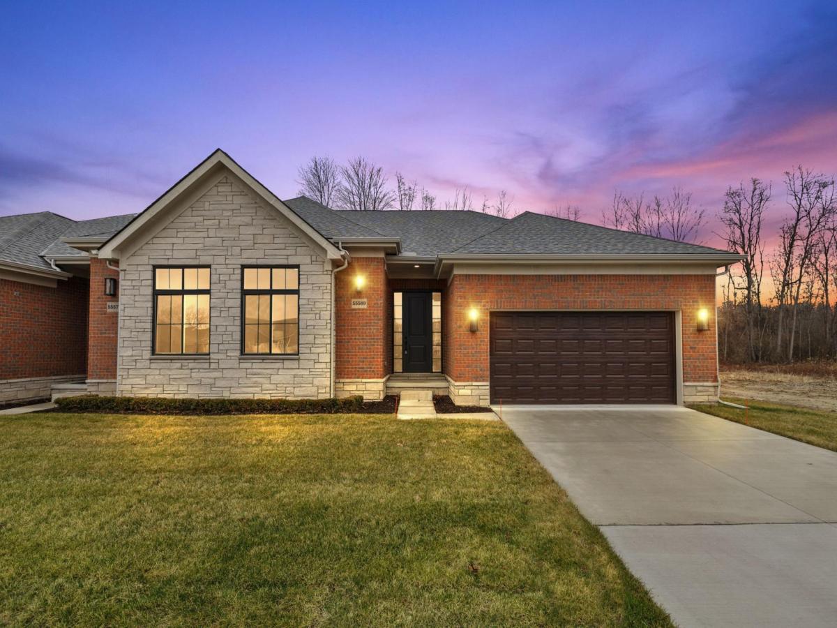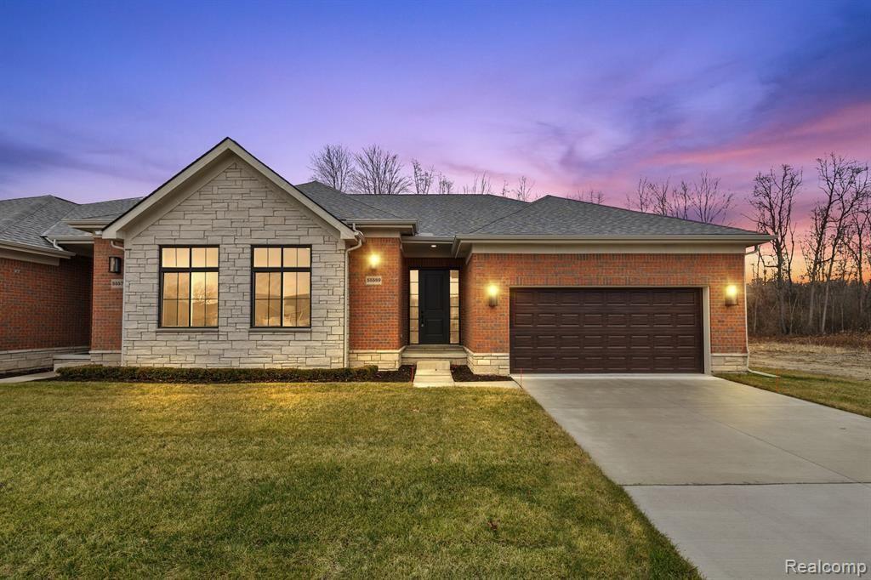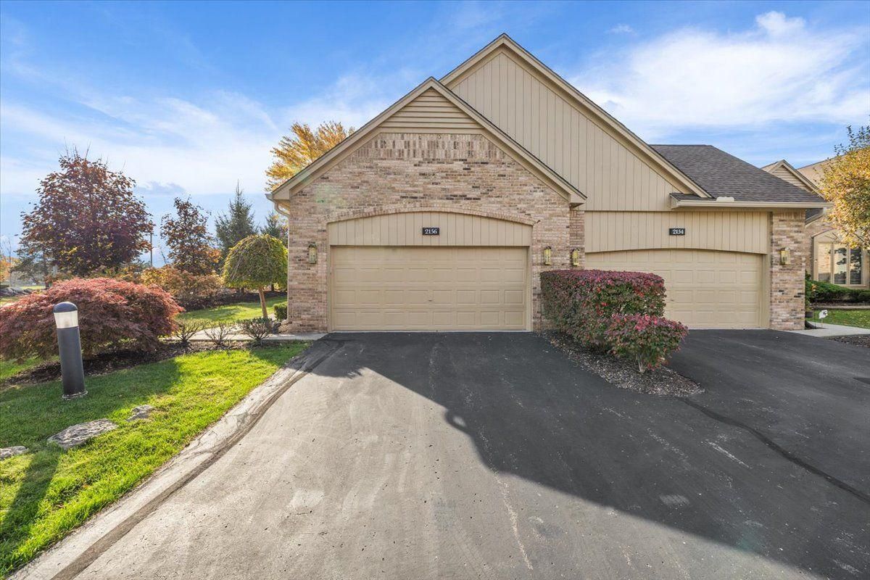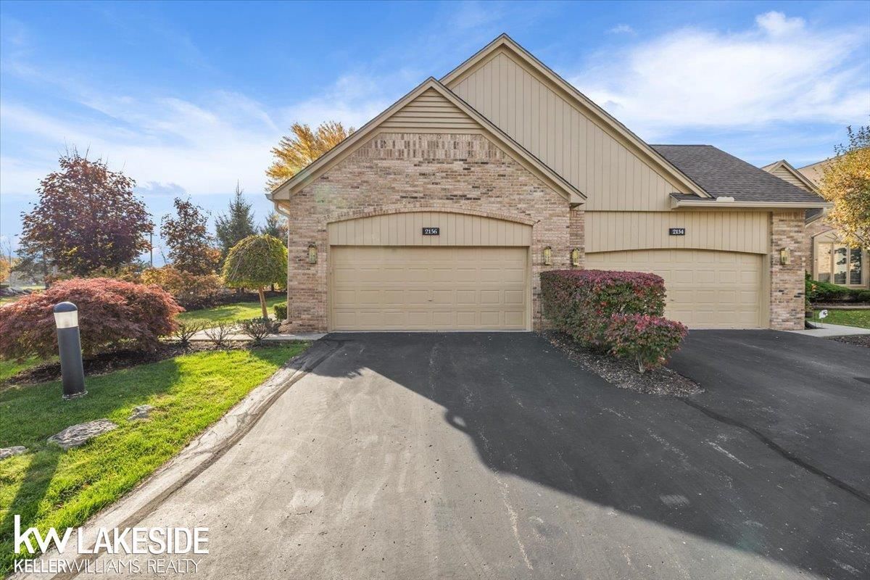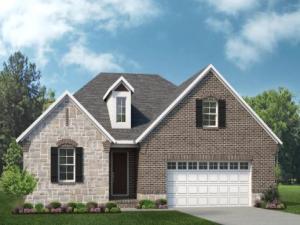To be Built with September-November ’25 move in. Prepare to be amazed by this gorgeous ranch home at The Village at Beacon Pointe! Step inside and be wowed by the expertly designed and open concept layout. Enjoy cooking meals in your bright and spacious kitchen with quartz countertops, massive island, and stainless-steel appliances. The kitchen overlooks a perfectly sized gathering room with cozy gas fireplace, dining space, and a window wrapped sunroom with outdoor access. Next find a beautiful first floor owner’s suite with spa-like attached bath equipped with double sinks, quartz countertops, walk in closet, and separate linen closet. An additional bedroom with nearby full bathroom offers a separate space to wind down. Bonus flex room offers space for a home office or private den. Conveniently located laundry room completes the first floor. Head downstairs to the massive unfinished daylight basement complete with 3-piece plumbing and egress windows. This home could be yours at the Village at Beacon Pointe. Homeowners here enjoy low-maintenance living, Utica Schools and Shelby Township taxes. This Life Tested home includes 1yr, 2yr, 5yr, and 10yr limited warranties.
Property Details
Price:
$523,990
MLS #:
20250011107
Status:
Active
Beds:
2
Baths:
3
Address:
55726 OAK POINTE DR
Type:
Condo
Subtype:
Condominium
Neighborhood:
03071 – Shelby Twp
City:
Shelby
Listed Date:
Feb 19, 2025
State:
MI
Finished Sq Ft:
1,794
ZIP:
48315
Year Built:
2025
See this Listing
I’m a first-generation American with Italian roots. My journey combines family, real estate, and the American dream. Raised in a loving home, I embraced my Italian heritage and studied in Italy before returning to the US. As a mother of four, married for 30 years, my joy is family time. Real estate runs in my blood, inspired by my parents’ success in the industry. I earned my real estate license at 18, learned from a mentor at Century 21, and continued to grow at Remax. In 2022, I became the…
More About LiaMortgage Calculator
Schools
School District:
Utica
Interior
Appliances
Built In Electric Oven, Disposal, Energy Star Qualified Dishwasher, Gas Cooktop, Humidifier, Microwave, Range Hood, Stainless Steel Appliances, Vented Exhaust Fan
Bathrooms
2 Full Bathrooms, 1 Half Bathroom
Cooling
Central Air
Heating
Forced Air, Natural Gas
Laundry Features
Electric Dryer Hookup, Laundry Room, Washer Hookup
Exterior
Architectural Style
Ranch
Community Features
Sidewalks
Construction Materials
Brick, Vinyl Siding
Exterior Features
Grounds Maintenance
Parking Features
Two Car Garage, Attached, Driveway
Roof
Asphalt
Security Features
Carbon Monoxide Detectors, Smoke Detectors
Financial
HOA Fee
$300
HOA Frequency
Monthly
HOA Includes
MaintenanceGrounds, SnowRemoval
Map
Community
- Address55726 OAK POINTE DR Shelby MI
- CityShelby
- CountyMacomb
- Zip Code48315
Similar Listings Nearby
- 55203 Saint Paul
Macomb, MI$629,906
3.25 miles away
- 55589 OAK POINTE DR
Shelby, MI$549,900
0.16 miles away
- 55589 OAK POINTE DR
Shelby, MI$549,900
0.16 miles away
- 55589 OAK POINTE DR
Shelby, MI$549,900
0.16 miles away
- 2156 WILLOW CIR
Shelby, MI$539,900
4.55 miles away
- 2156 Willow CIR
Shelby, MI$539,900
4.55 miles away
- 56412 Twin Birch BLVD
Shelby, MI$530,490
2.75 miles away
- 55658 OAK POINTE DR
Shelby, MI$517,990
0.00 miles away
- 55681 OAK POINTE DR
Shelby, MI$513,990
0.00 miles away

55726 OAK POINTE DR
Shelby, MI
LIGHTBOX-IMAGES

