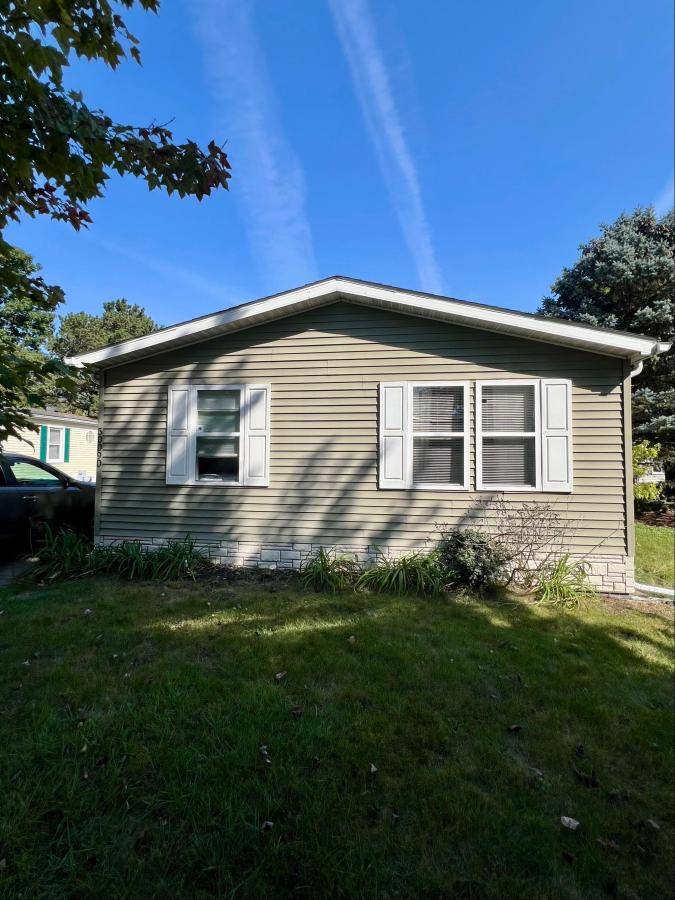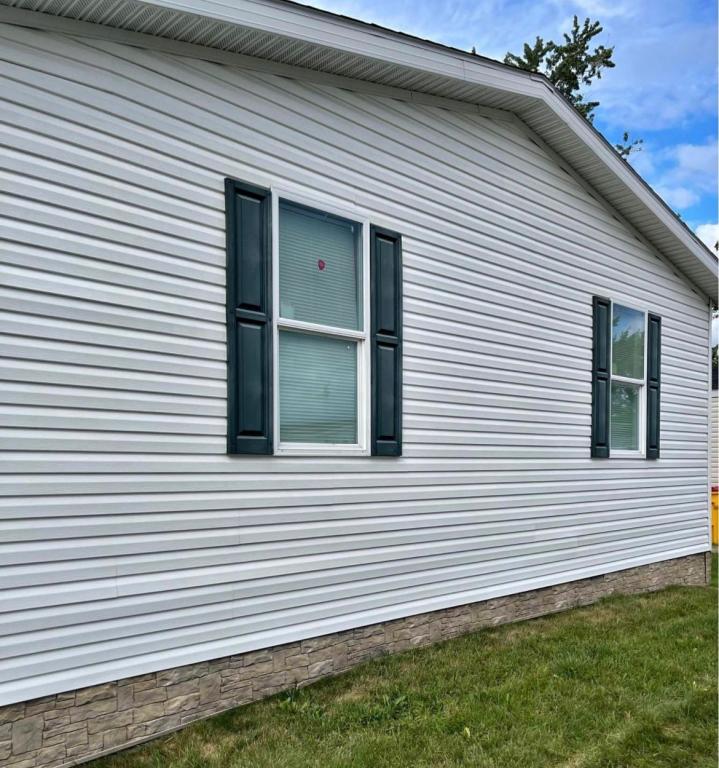All appliances are included, and the dedicated laundry room offers extra storage, making this home completely move-in ready! With a brand-new AC system, updated flooring and fixtures throughout, including 5 ceiling fans- comfort and style are guaranteed. Step outside to enjoy the handicap accessible covered porch, featuring a ramp, and take advantage of the backyard shed for even more storage space.
This home is located in the desirable Shelby Forest community with full access to the pool, clubhouse and fitness center. The clubhouse can be used for private events and parties.
Property Details
See this Listing
I’m a first-generation American with Italian roots. My journey combines family, real estate, and the American dream. Raised in a loving home, I embraced my Italian heritage and studied in Italy before returning to the US. As a mother of four, married for 30 years, my joy is family time. Real estate runs in my blood, inspired by my parents’ success in the industry. I earned my real estate license at 18, learned from a mentor at Century 21, and continued to grow at Remax. In 2022, I became the…
More About LiaMortgage Calculator
Schools
Interior
Exterior
Financial
Map
Community
- Address50090 WENSLEYDALE Shelby MI
- CityShelby
- CountyMacomb
- Zip Code48315
Similar Listings Nearby
- 17111 Brookhurst ST
Macomb, MI$65,000
2.95 miles away



