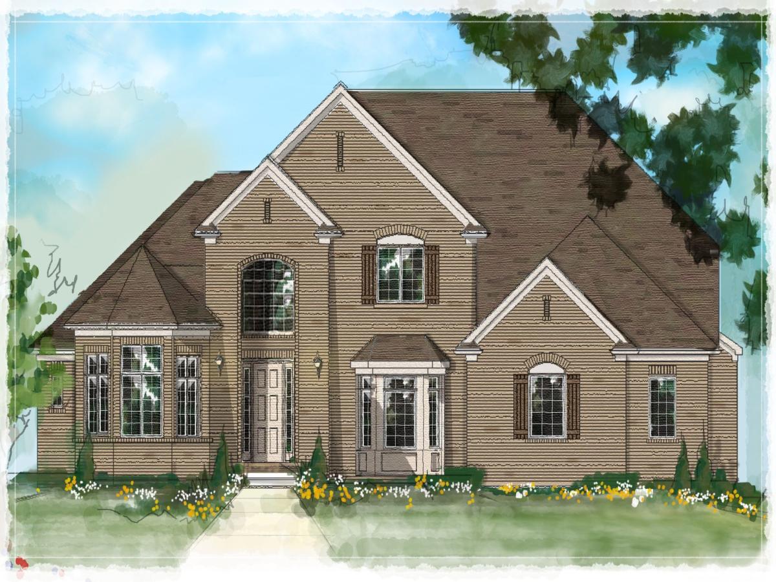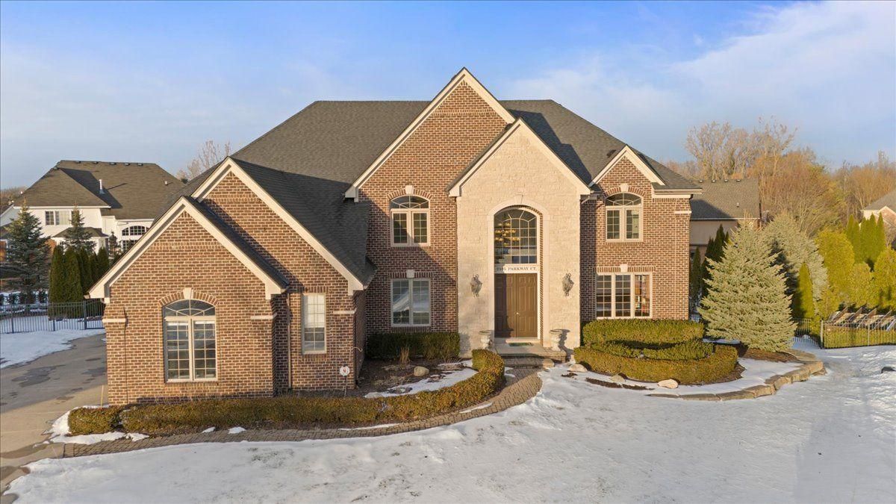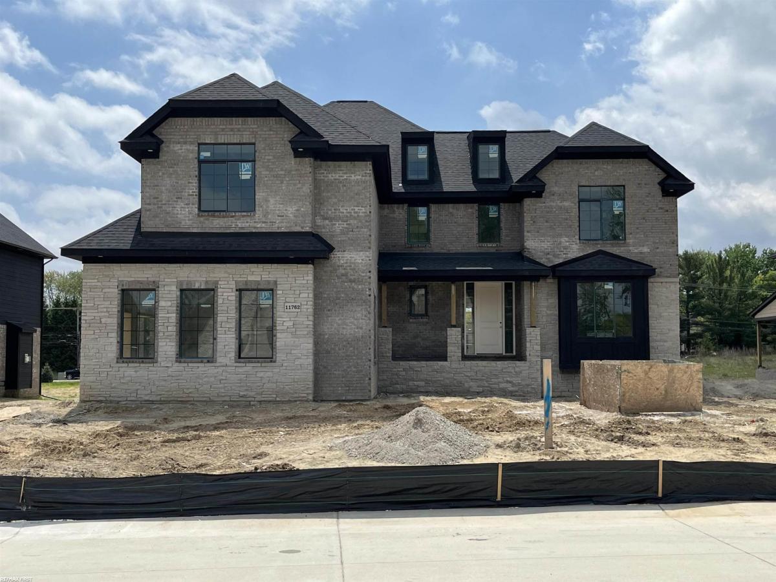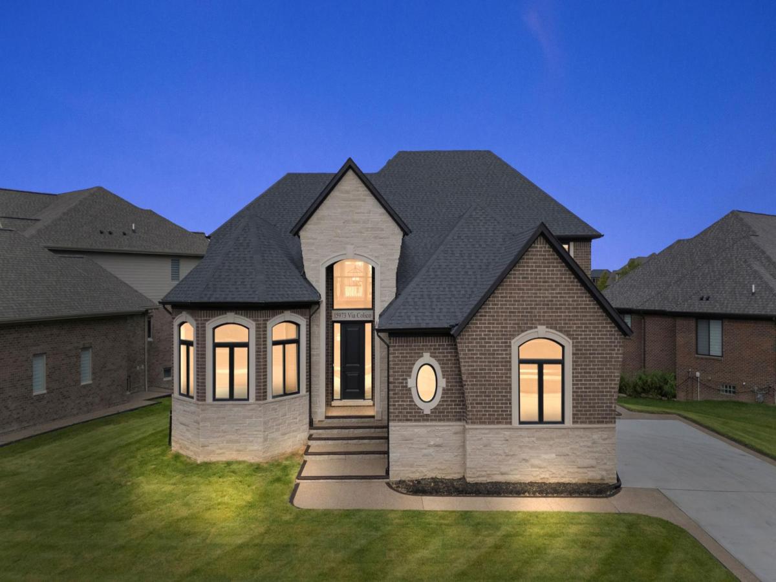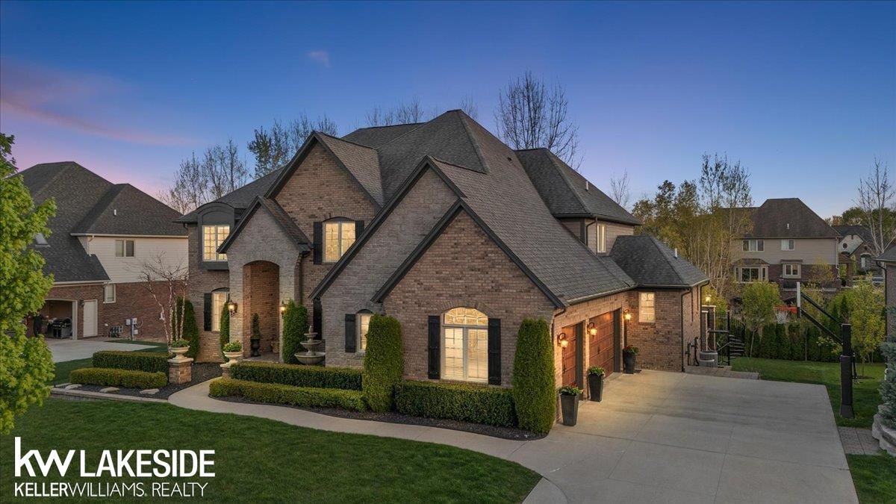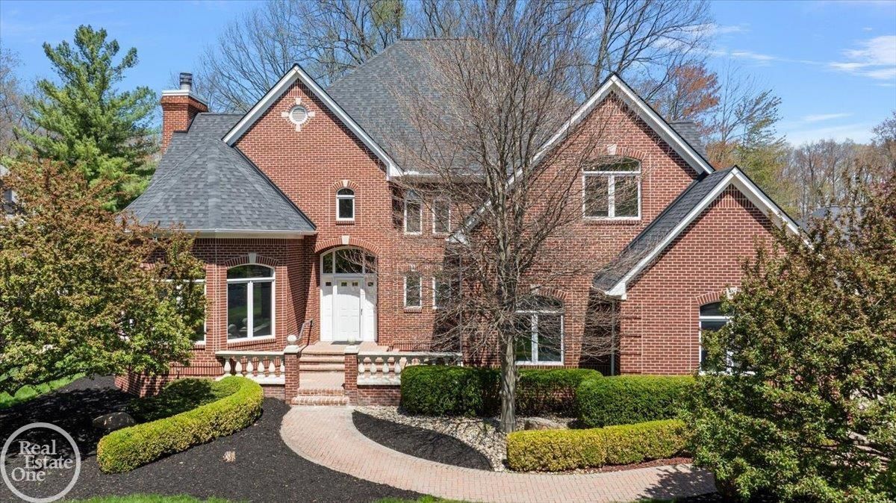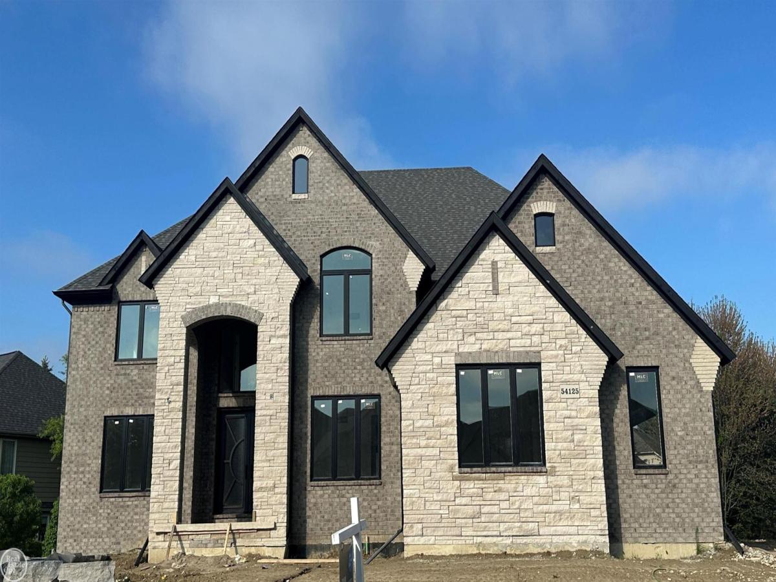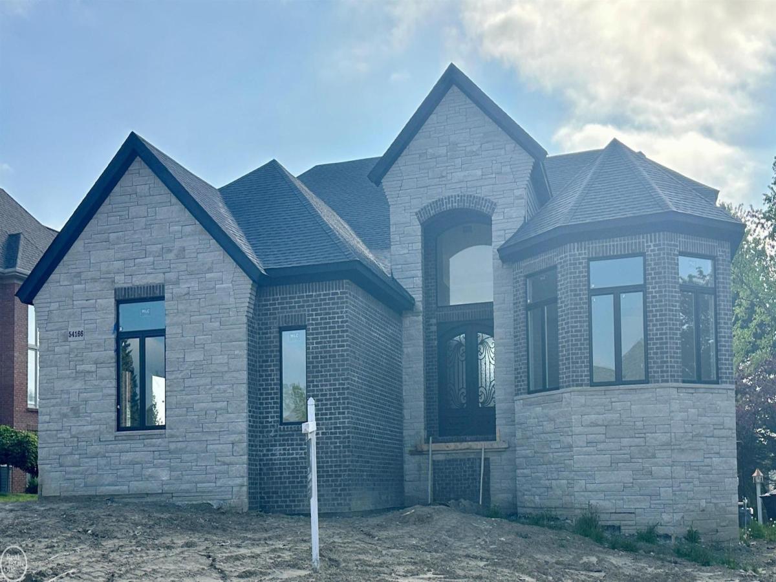Property Details
See this Listing
I’m a first-generation American with Italian roots. My journey combines family, real estate, and the American dream. Raised in a loving home, I embraced my Italian heritage and studied in Italy before returning to the US. As a mother of four, married for 30 years, my joy is family time. Real estate runs in my blood, inspired by my parents’ success in the industry. I earned my real estate license at 18, learned from a mentor at Century 21, and continued to grow at Remax. In 2022, I became the…
More About LiaMortgage Calculator
Schools
Interior
Exterior
Financial
Map
Community
- Address11728 ENCORE DR Shelby MI
- CityShelby
- CountyMacomb
- Zip Code48315
Similar Listings Nearby
- 3442 FORSTER LN
Shelby, MI$1,220,000
3.52 miles away
- 2595 PARKWAY
Shelby, MI$1,200,000
3.80 miles away
- 11762 Encore DR
Shelby, MI$1,179,000
0.02 miles away
- 15973 VIA COLICO
Macomb, MI$1,099,999
2.53 miles away
- 6132 Shadydale DR
Shelby, MI$1,092,373
1.97 miles away
- 6132 Shadydale DR
Shelby, MI$1,092,373
1.97 miles away
- 12277 Forest Glen LN
Shelby, MI$1,049,000
0.73 miles away
- 54125 Carrington DR
Shelby, MI$1,024,900
3.40 miles away
- 54166 Carrington DR
Shelby, MI$1,024,900
3.37 miles away
- 12771 N POINTE DR
Shelby, MI$1,024,800
0.54 miles away



