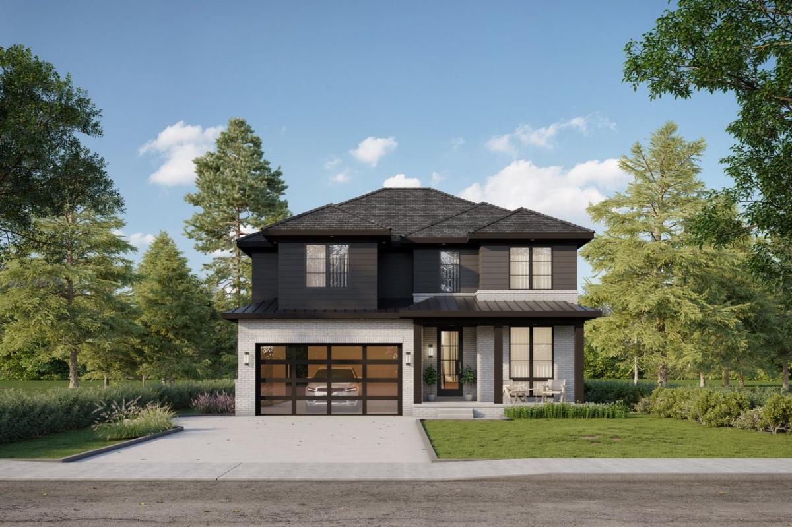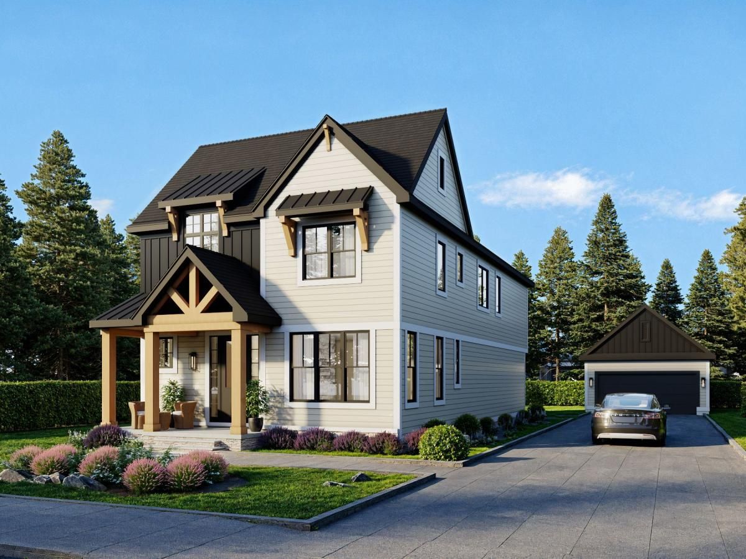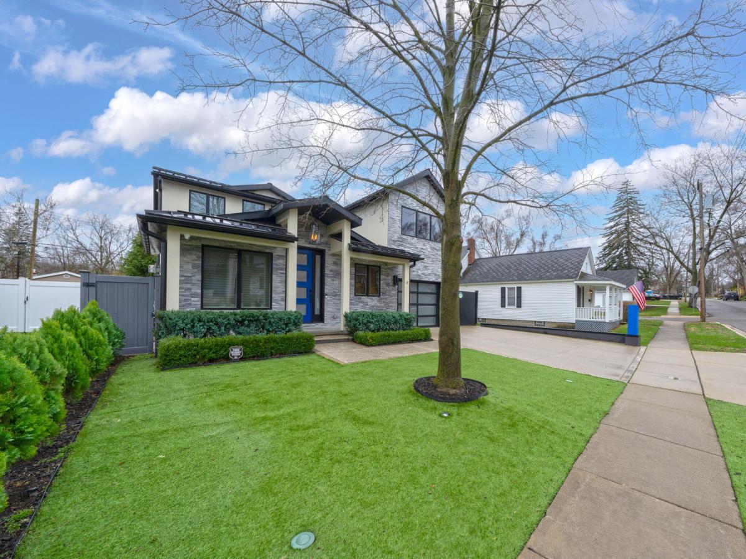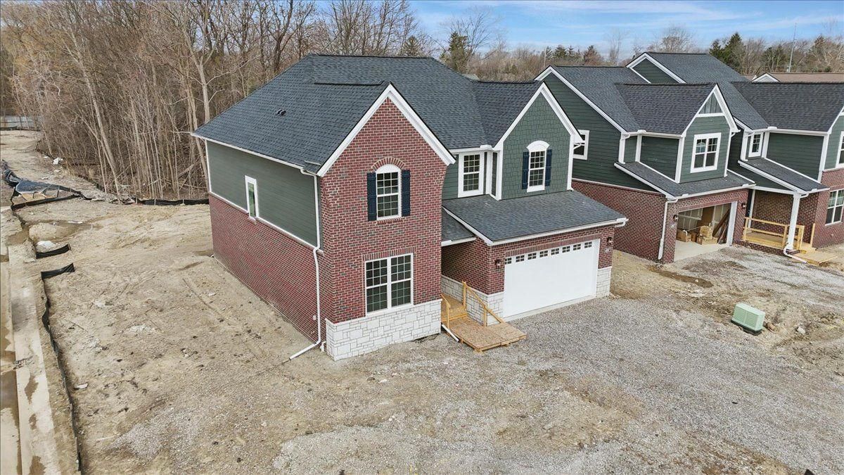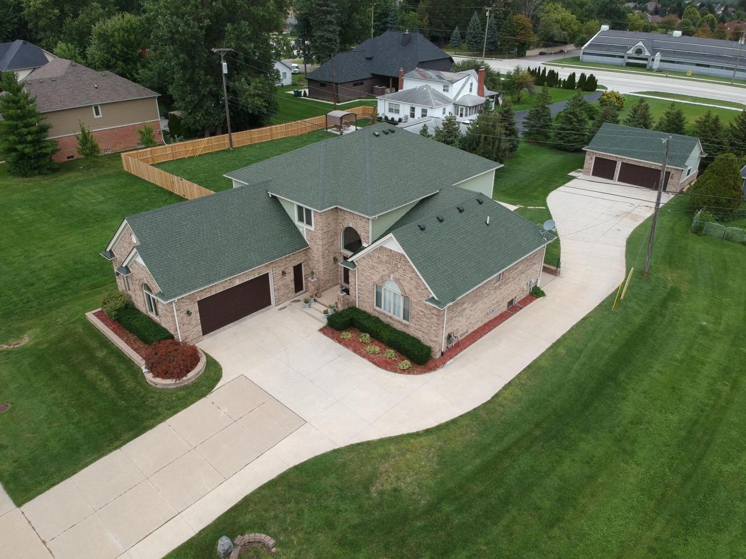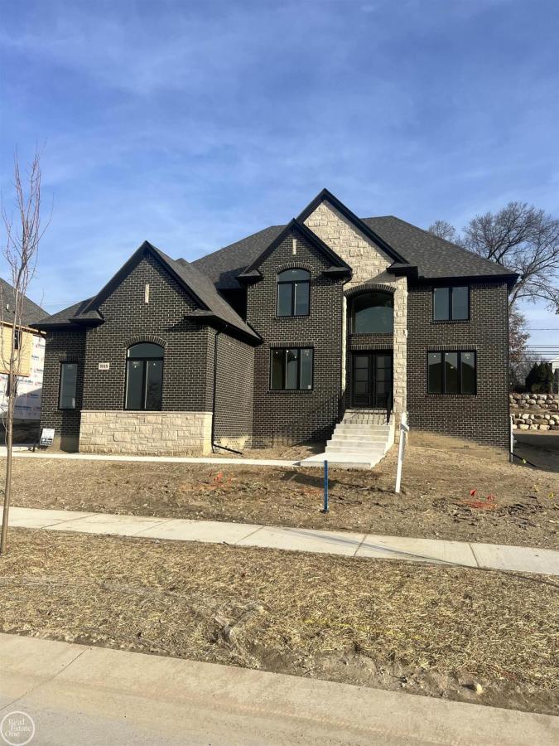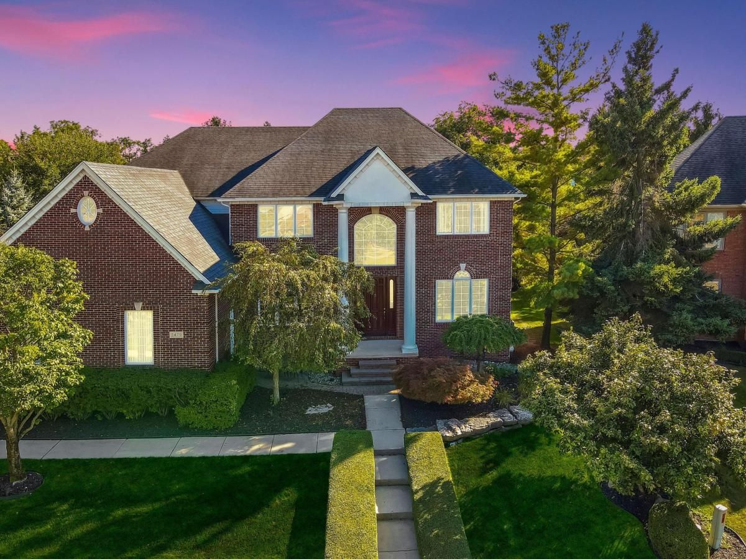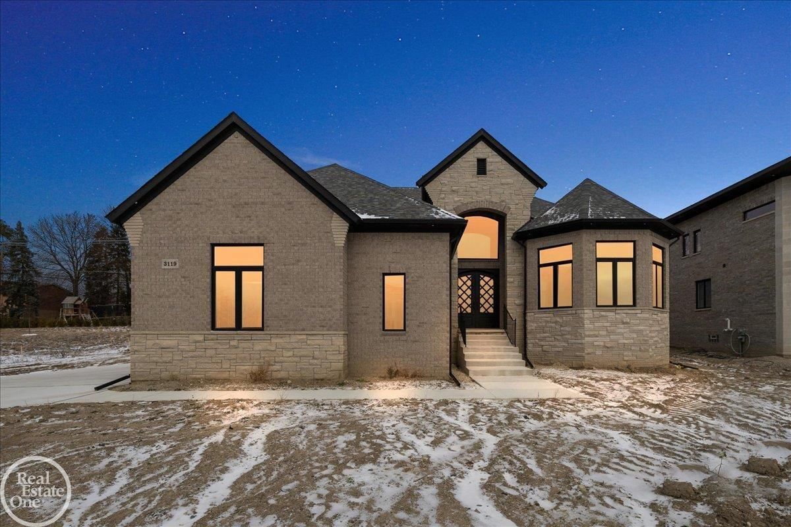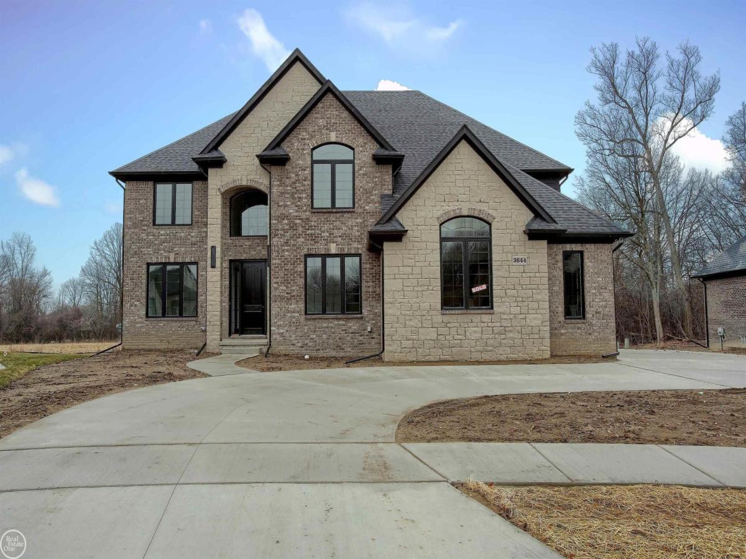Welcome to a truly exceptional home, custom built from top to bottom with thoughtful
comfort and detailed craftsmanship at every turn. This 3,000+ sq ft split-level home is an
architectural standout, offering beautiful spaces designed for both grand entertaining
and everyday ease. Curated perennial gardens and low-maintenance landscaping offer
peaceful beauty with minimal upkeep.
The striking foyer has handcrafted walnut banisters and steps that carry from the
basement to the upper level – a detail rarely seen and never forgotten. Hardwood floors
throughout are made of Pennsylvania walnut and oak. Premium Emtek hardware outfits
wooden doors. Rich custom built-ins and cabinetry throughout. French doors with lofty
transom windows run the entire back of the home, each opening out onto the stone
patio and flooding the home with natural light.
The heart of the home is a dream for entertainers and culinary enthusiasts alike: a true
gourmet chef’s kitchen featuring built-in appliances, custom built-ins and cabinetry, a
walk-in pantry, and abundant prep space. Flowing seamlessly into spacious living areas
are four fireplaces, creating many cozy gathering spots.
The first-floor primary suite is your private retreat, with a fireplace, floor-to-ceiling
custom built-ins, a walk-in closet, and a spa-like ensuite bath with soaking tub. Upstairs,
each bedroom offers its own private ensuite, perfect for guests or family.
The finished daylight basement extends the living space with a fourth bedroom, full
bath, and fireplace. This flexible multi-use space is ideal for a home office, gym, rec
room, au pair quarters, or multi-generational living.
Outdoor living reaches new heights with the stunning screened-in loggia – the ultimate
indoor-outdoor experience, complete with LED lighting for evening ambiance.
Timelessly designed, freshly painted, and immaculately maintained, this exceptional
home is a rare opportunity. Schedule your private tour before it’s gone!
comfort and detailed craftsmanship at every turn. This 3,000+ sq ft split-level home is an
architectural standout, offering beautiful spaces designed for both grand entertaining
and everyday ease. Curated perennial gardens and low-maintenance landscaping offer
peaceful beauty with minimal upkeep.
The striking foyer has handcrafted walnut banisters and steps that carry from the
basement to the upper level – a detail rarely seen and never forgotten. Hardwood floors
throughout are made of Pennsylvania walnut and oak. Premium Emtek hardware outfits
wooden doors. Rich custom built-ins and cabinetry throughout. French doors with lofty
transom windows run the entire back of the home, each opening out onto the stone
patio and flooding the home with natural light.
The heart of the home is a dream for entertainers and culinary enthusiasts alike: a true
gourmet chef’s kitchen featuring built-in appliances, custom built-ins and cabinetry, a
walk-in pantry, and abundant prep space. Flowing seamlessly into spacious living areas
are four fireplaces, creating many cozy gathering spots.
The first-floor primary suite is your private retreat, with a fireplace, floor-to-ceiling
custom built-ins, a walk-in closet, and a spa-like ensuite bath with soaking tub. Upstairs,
each bedroom offers its own private ensuite, perfect for guests or family.
The finished daylight basement extends the living space with a fourth bedroom, full
bath, and fireplace. This flexible multi-use space is ideal for a home office, gym, rec
room, au pair quarters, or multi-generational living.
Outdoor living reaches new heights with the stunning screened-in loggia – the ultimate
indoor-outdoor experience, complete with LED lighting for evening ambiance.
Timelessly designed, freshly painted, and immaculately maintained, this exceptional
home is a rare opportunity. Schedule your private tour before it’s gone!
Property Details
Price:
$750,000
MLS #:
20251009053
Status:
Active
Beds:
4
Baths:
5
Address:
1269 Pebble Pointe Drive
Type:
Single Family
Subtype:
Single Family Residence
Subdivision:
STONY POINTENO 2
Neighborhood:
02152 – Rochester
City:
Rochester
Listed Date:
Jun 17, 2025
State:
MI
Finished Sq Ft:
5,310
ZIP:
48307
Year Built:
1989
See this Listing
I’m a first-generation American with Italian roots. My journey combines family, real estate, and the American dream. Raised in a loving home, I embraced my Italian heritage and studied in Italy before returning to the US. As a mother of four, married for 30 years, my joy is family time. Real estate runs in my blood, inspired by my parents’ success in the industry. I earned my real estate license at 18, learned from a mentor at Century 21, and continued to grow at Remax. In 2022, I became the…
More About LiaMortgage Calculator
Schools
School District:
Rochester
Interior
Appliances
Built In Gas Range, Dishwasher, Free Standing Refrigerator, Stainless Steel Appliances, Washer
Bathrooms
4 Full Bathrooms, 1 Half Bathroom
Cooling
Ceiling Fans, Central Air
Heating
Forced Air, Natural Gas, Zoned
Exterior
Architectural Style
Other
Construction Materials
Brick
Parking Features
Three Car Garage, Attached
Roof
Asphalt
Security Features
Closed Circuit Cameras
Financial
HOA Fee
$500
HOA Frequency
Annually
Taxes
$8,195
Map
Community
- Address1269 Pebble Pointe Drive Rochester MI
- SubdivisionSTONY POINTENO 2
- CityRochester
- CountyOakland
- Zip Code48307
Similar Listings Nearby
- 491 Helmand
Rochester, MI$970,000
1.17 miles away
- 916 1ST ST
Rochester, MI$956,500
1.38 miles away
- 523 Renshaw Street
Rochester, MI$950,000
1.23 miles away
- 4897 Knollwood
Troy, MI$950,000
4.63 miles away
- 5238 WINDMILL DR
Troy, MI$949,900
4.80 miles away
- 3515 Forster LN
Shelby, MI$939,900
3.14 miles away
- 3479 Blue Heron LN
Rochester Hills, MI$925,000
3.51 miles away
- 54237 Trieste CRT
Shelby, MI$924,900
3.51 miles away
- 3335 Forster LN
Shelby, MI$914,900
3.14 miles away
- 3371 Forster LN
Shelby, MI$914,900
3.14 miles away

1269 Pebble Pointe Drive
Rochester, MI
LIGHTBOX-IMAGES


