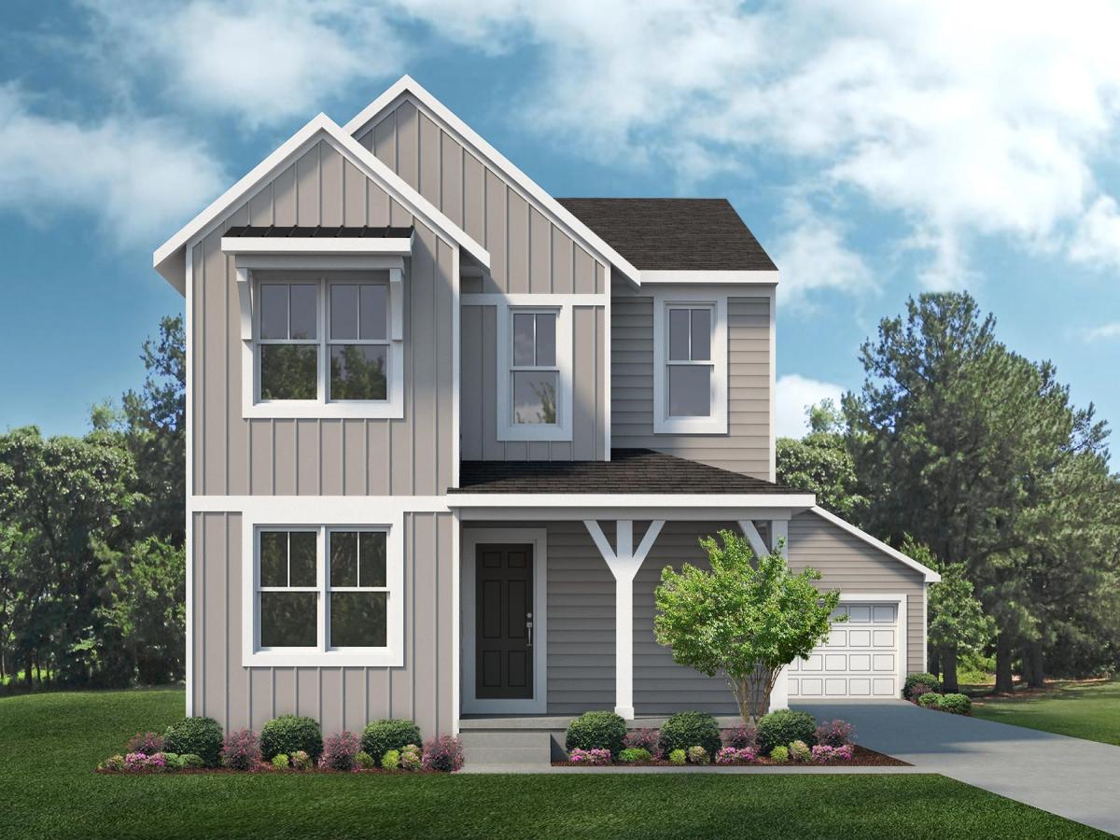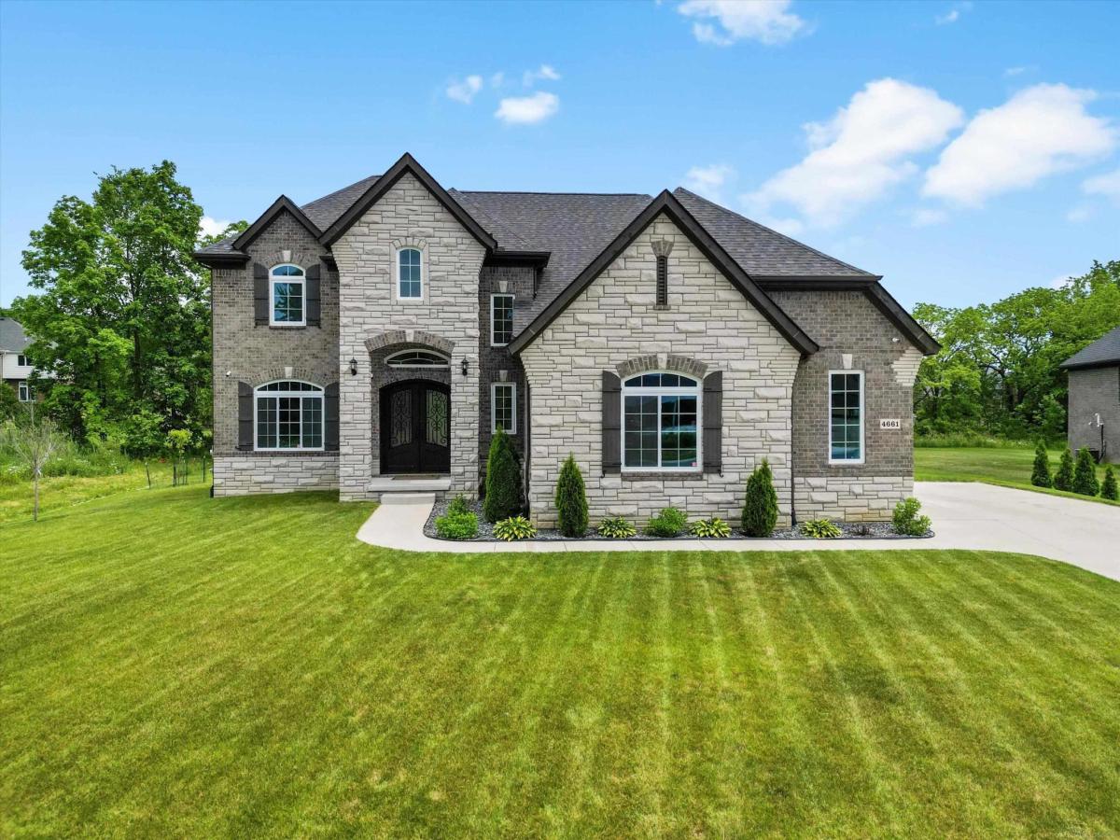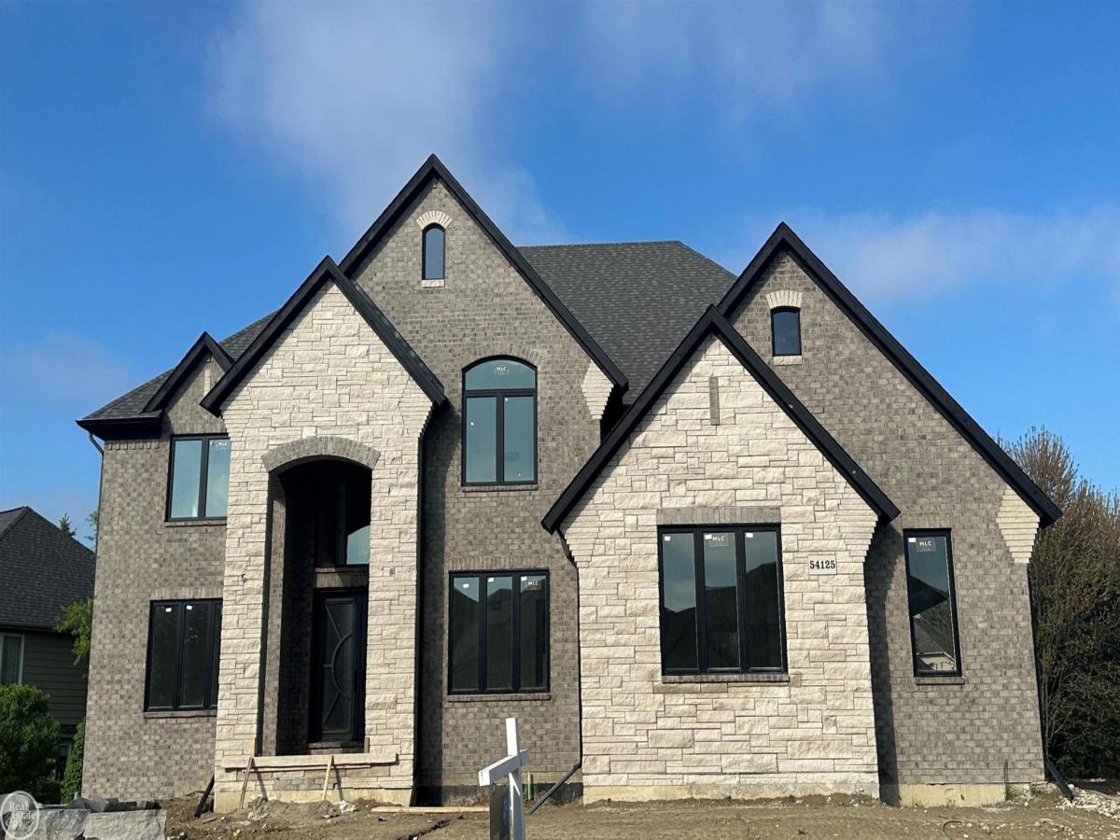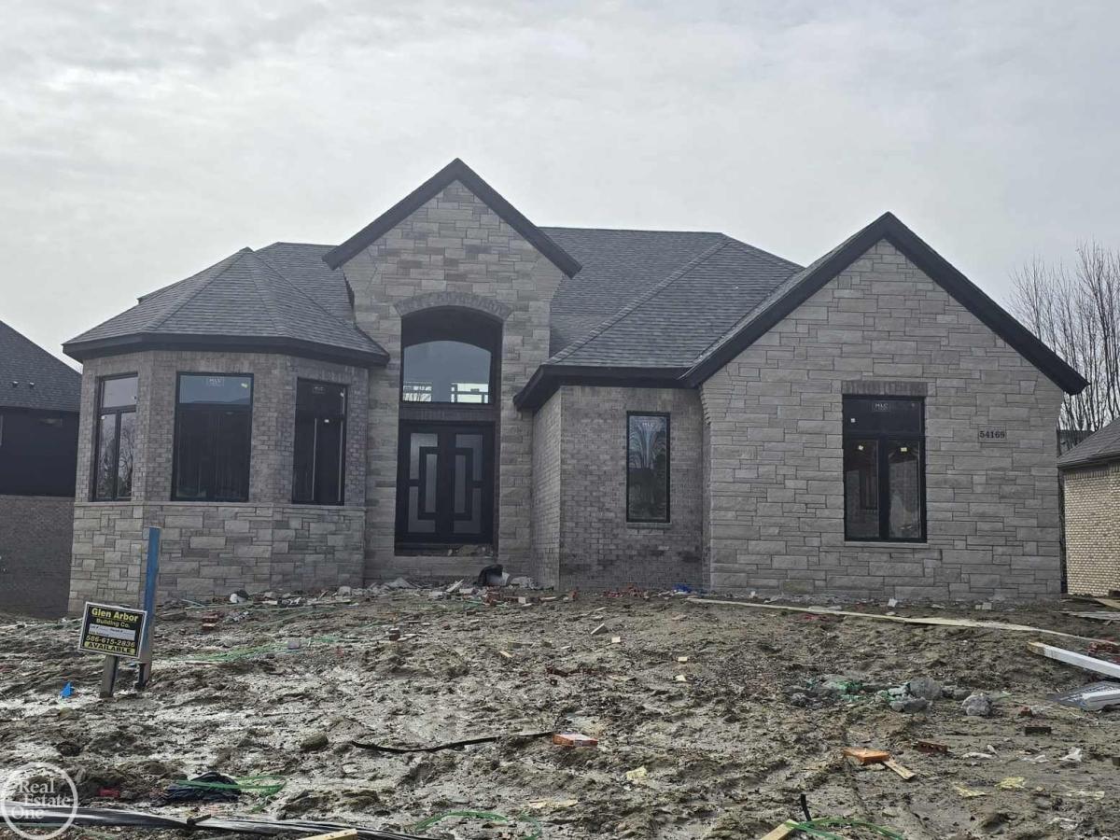As you enter, you’re greeted by gleaming hardwood floors, a warm and inviting living room, and a spacious dining area—perfect for gatherings of any size. A private home office offers a quiet retreat, ideal for remote work or study. At the heart of the home is the great room, featuring soaring 18-foot ceilings, abundant natural light, and a beautiful double-sided fireplace shared with the expansive kitchen.
The kitchen boasts granite countertops, a gas cooktop, ample cabinet space, and peaceful views of the backyard. Nearby, you’ll find a large laundry room, one of two main floor half bathrooms, and access to the immaculate 3-car garage with epoxy flooring.
Upstairs, discover four generously sized bedrooms. Two share a full bathroom, while the princess suite enjoys a private en-suite. The luxurious primary suite features a gas fireplace, an expansive walk-in closet with built-ins, and a spa-like bathroom with dual vanities, a soaking tub, and separate shower.
The finished basement is a showstopper—complete with a second kitchen, half bath, workout room, and spacious family room, making it ideal for entertaining or relaxing.
Step outside to enjoy two tiers of outdoor living: a full deck overlooking a tranquil pond and a lower-level patio perfect for summer gatherings. The professionally landscaped yard is both beautiful and low-maintenance.
Additional highlights include 9-foot ceilings, whole-home Nutone sound system, three full and three half bathrooms, and a newer roof (2017).
Property Details
See this Listing
I’m a first-generation American with Italian roots. My journey combines family, real estate, and the American dream. Raised in a loving home, I embraced my Italian heritage and studied in Italy before returning to the US. As a mother of four, married for 30 years, my joy is family time. Real estate runs in my blood, inspired by my parents’ success in the industry. I earned my real estate license at 18, learned from a mentor at Century 21, and continued to grow at Remax. In 2022, I became the…
More About LiaMortgage Calculator
Schools
Interior
Exterior
Financial
Map
Community
- Address282 Wyngate Drive Rochester MI
- SubdivisionSTONY CREEK RIDGE 1
- CityRochester
- CountyOakland
- Zip Code48307
Similar Listings Nearby
- 3960 Harvest Creek CRT
Oakland, MI$1,100,000
3.94 miles away
- 864 Cumberland Rdg Court
Rochester, MI$1,100,000
2.30 miles away
- 6400 N Rochester Road
Rochester Hills, MI$1,100,000
2.02 miles away
- 338 WESLEY ST
Rochester, MI$1,089,990
2.02 miles away
- 4661 Applewood CT
Oakland, MI$1,050,000
3.53 miles away
- 861 QUARRY
Rochester Hills, MI$1,050,000
1.26 miles away
- 54125 Carrington DR
Shelby, MI$1,024,900
1.16 miles away
- 54169 Carrington DR
Shelby, MI$1,024,900
1.15 miles away
- 1865 Archers Pointe
Rochester Hills, MI$1,000,000
3.54 miles away
- 926 Majestic
Rochester Hills, MI$999,969
1.25 miles away






























































