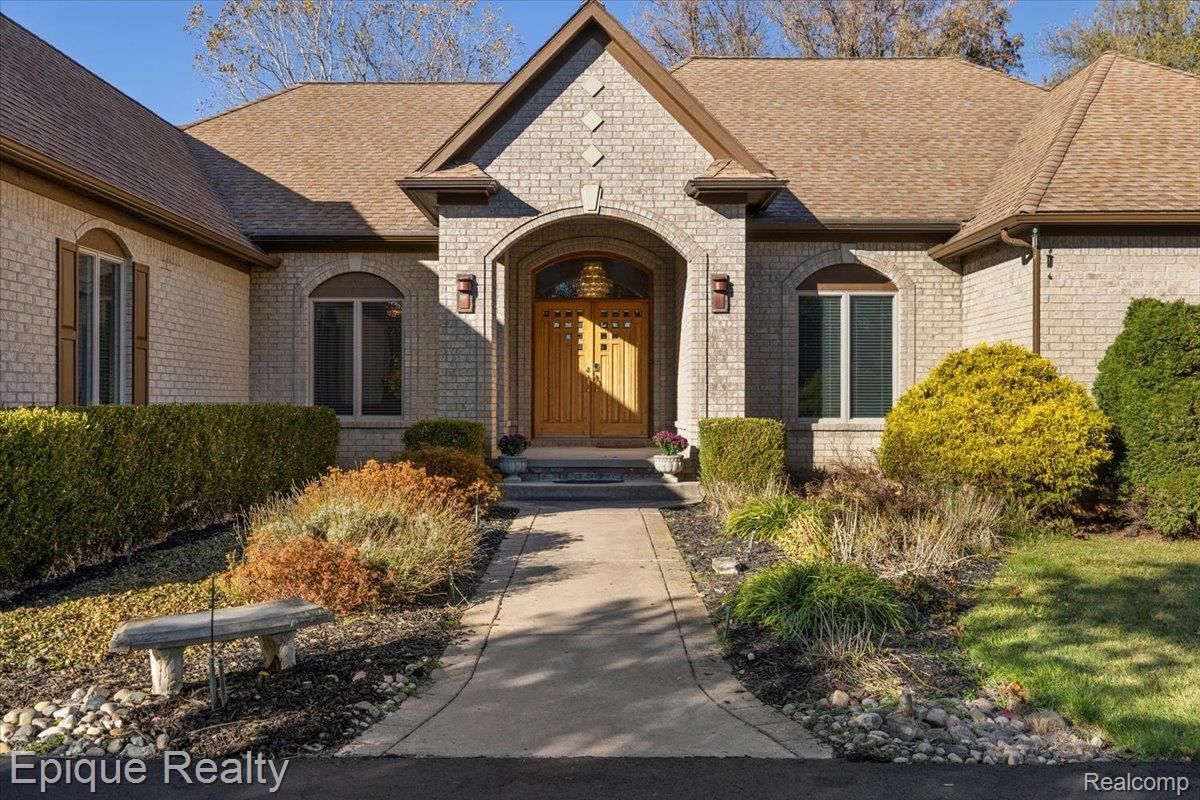Exceptional Luxury Home in Oakland Farms, nestled in one of Oakland Township’s most sought-after communities, offers an unparalleled living experience! With its stunning curb appeal, all-brick exterior, lush landscaping, & welcoming circle drive leading to a spacious 3-car garage, this home is truly a gem.
As you step inside, you are greeted by a bright, modern open floor plan. The interior is adorned with neutral colors & drenched in natural light, featuring exquisite bamboo hardwood flooring. The heart of the home, a massive Great Room, boasts an elegant stone fireplace & skylights, creating a warm & inviting atmosphere.
The oversized kitchen is a culinary enthusiast’s dream, equipped with light maple cabinets & stainless steel appliances. It provides ample space for cooking & entertaining, seamlessly connecting to a generous Sun Room that opens onto a newly sealed deck—perfect for gatherings or quiet afternoons with a book. A well-sized formal dining area is complemented by a convenient built in bar, while a large home office with glass doors provides privacy or possible guest room. This home offers 3 generously sized bedrooms, including a luxurious primary suite with large walk-in closet & accessible design elements for utmost convenience. The partially finished basement expands the living space even further, presenting a large recreational room & abundant storage, along with walk-up access for added convenience.
Notable features include 50-year dimensional roof, Anderson Windows, bamboo hardwood flooring, new furnace & HWH ’23, new AC, water softener & iron filter ’24, new blacktop driveway Oct ’25, deck restored & sealed Oct ’25, new carpeting in the primary bedroom & Sun Room, New double oven & microwave ’25, all new toilets ’25, and accessible hallways and doorways.
This home is move-in ready and offers a perfect blend of luxury, comfort, and convenience in a serene setting. Don’t miss the opportunity to make this exceptional property your own!
As you step inside, you are greeted by a bright, modern open floor plan. The interior is adorned with neutral colors & drenched in natural light, featuring exquisite bamboo hardwood flooring. The heart of the home, a massive Great Room, boasts an elegant stone fireplace & skylights, creating a warm & inviting atmosphere.
The oversized kitchen is a culinary enthusiast’s dream, equipped with light maple cabinets & stainless steel appliances. It provides ample space for cooking & entertaining, seamlessly connecting to a generous Sun Room that opens onto a newly sealed deck—perfect for gatherings or quiet afternoons with a book. A well-sized formal dining area is complemented by a convenient built in bar, while a large home office with glass doors provides privacy or possible guest room. This home offers 3 generously sized bedrooms, including a luxurious primary suite with large walk-in closet & accessible design elements for utmost convenience. The partially finished basement expands the living space even further, presenting a large recreational room & abundant storage, along with walk-up access for added convenience.
Notable features include 50-year dimensional roof, Anderson Windows, bamboo hardwood flooring, new furnace & HWH ’23, new AC, water softener & iron filter ’24, new blacktop driveway Oct ’25, deck restored & sealed Oct ’25, new carpeting in the primary bedroom & Sun Room, New double oven & microwave ’25, all new toilets ’25, and accessible hallways and doorways.
This home is move-in ready and offers a perfect blend of luxury, comfort, and convenience in a serene setting. Don’t miss the opportunity to make this exceptional property your own!
Property Details
Price:
$699,900
MLS #:
20251049986
Status:
Pending
Beds:
3
Baths:
3
Type:
Single Family
Subtype:
Single Family Residence
Subdivision:
OAKLAND FARMNO 1
Neighborhood:
02101oaklandtwp
Listed Date:
Oct 30, 2025
Finished Sq Ft:
4,343
Year Built:
2002
See this Listing
Schools
School District:
Rochester
Interior
Appliances
Dishwasher, Disposal, DoubleOven, Dryer, ElectricCooktop, FreeStandingRefrigerator, Microwave, Other, Washer, WaterSoftenerOwned
Bathrooms
2 Full Bathrooms, 1 Half Bathroom
Heating
Forced Air, Natural Gas
Exterior
Architectural Style
Ranch
Construction Materials
Brick
Parking Features
ThreeCarGarage, Attached, CircularDriveway, DirectAccess, ElectricityinGarage, SideEntrance
Roof
Asphalt
Financial
HOA Fee
$275
HOA Frequency
Annually
Taxes
$5,472
Map
Community
- Address374 Oakbridge Drive Rochester MI
- SubdivisionOAKLAND FARMNO 1
- CityRochester
- CountyOakland
- Zip Code48306
Market Summary
Current real estate data for Single Family in Rochester as of Dec 21, 2025
38
Single Family Listed
78
Avg DOM
252
Avg $ / SqFt
$903,256
Avg List Price
Property Summary
- Located in the OAKLAND FARMNO 1 subdivision, 374 Oakbridge Drive Rochester MI is a Single Family for sale in Rochester, MI, 48306. It is listed for $699,900 and features 3 beds, 3 baths, and has approximately 4,343 square feet of living space, and was originally constructed in 2002. The current price per square foot is $161. The average price per square foot for Single Family listings in Rochester is $252. The average listing price for Single Family in Rochester is $903,256. To schedule a showing of MLS#20251049986 at 374 Oakbridge Drive in Rochester, MI, contact your LoChirco Realty, LLC agent at 586-321-9997.
Similar Listings Nearby

374 Oakbridge Drive
Rochester, MI

