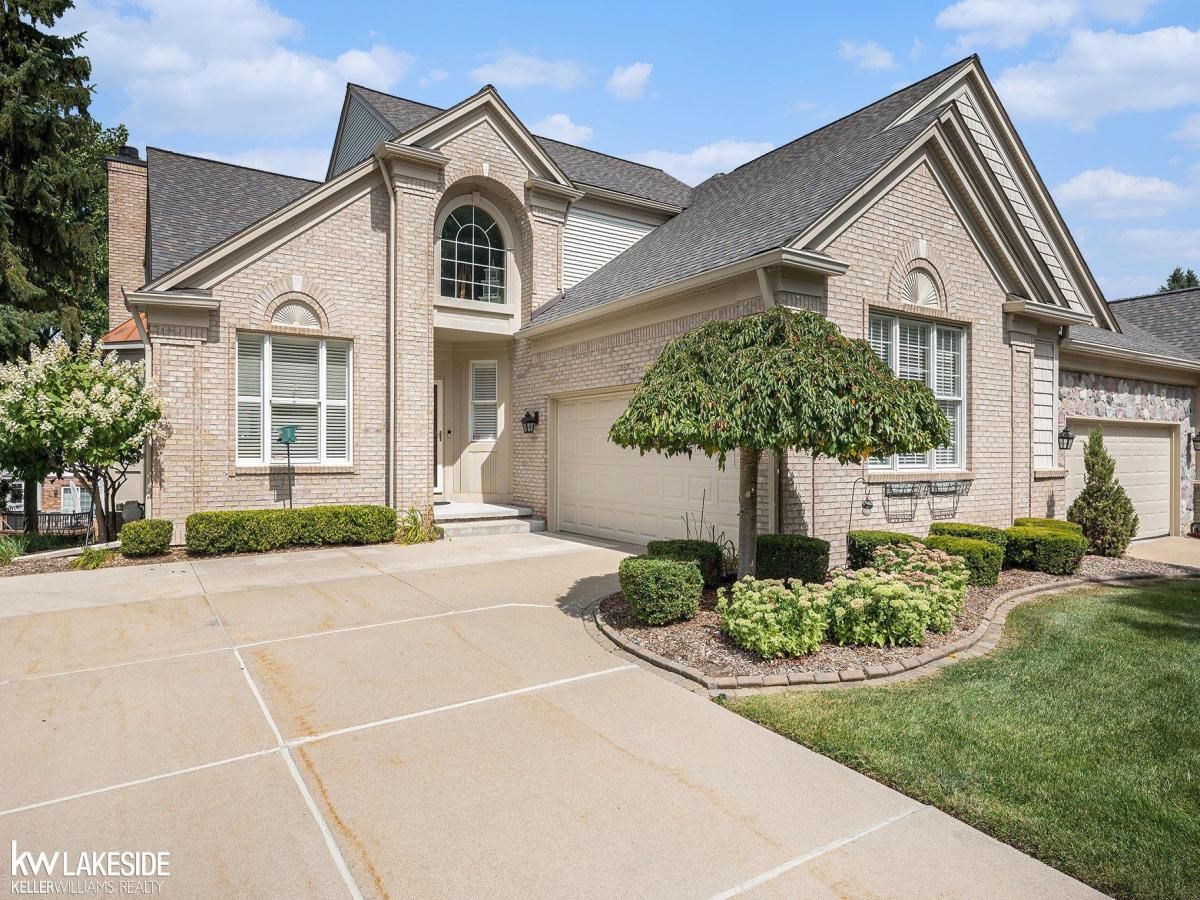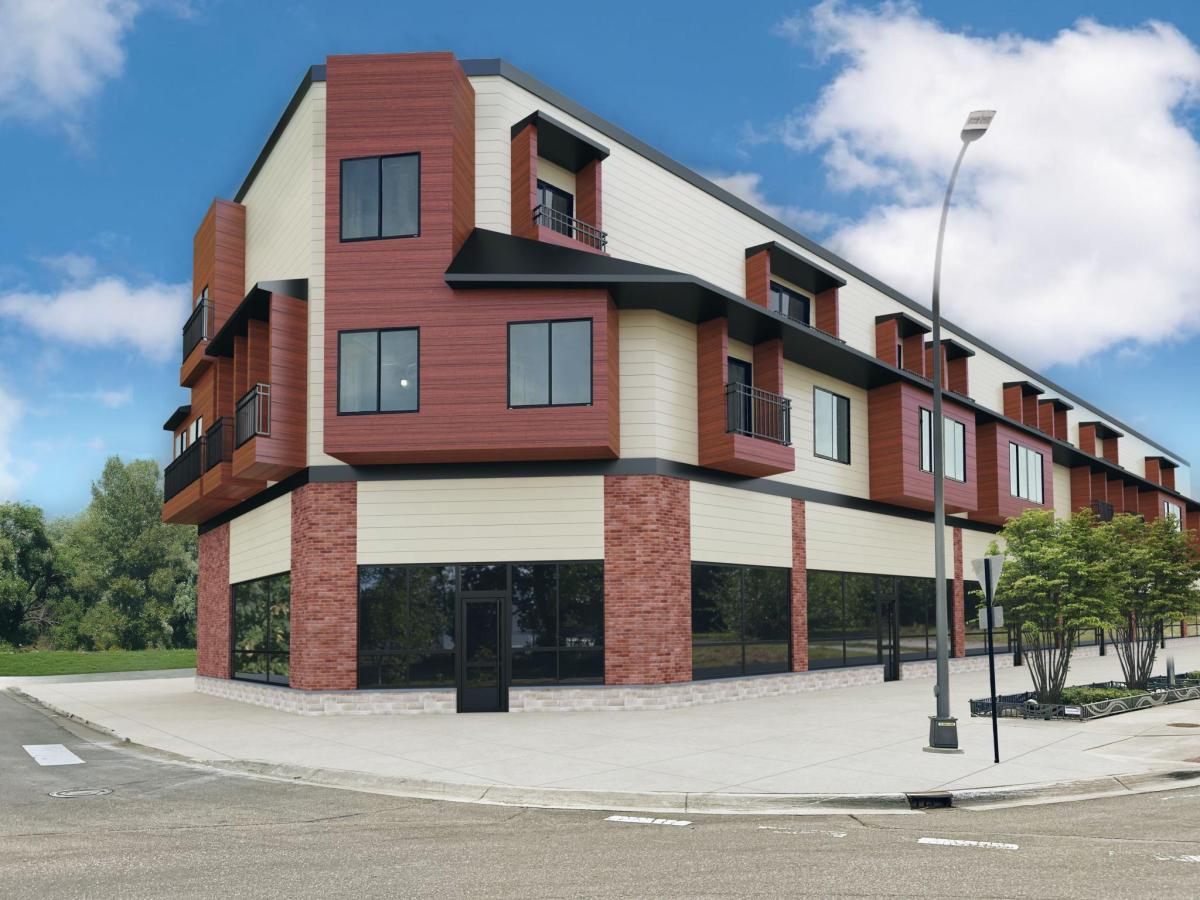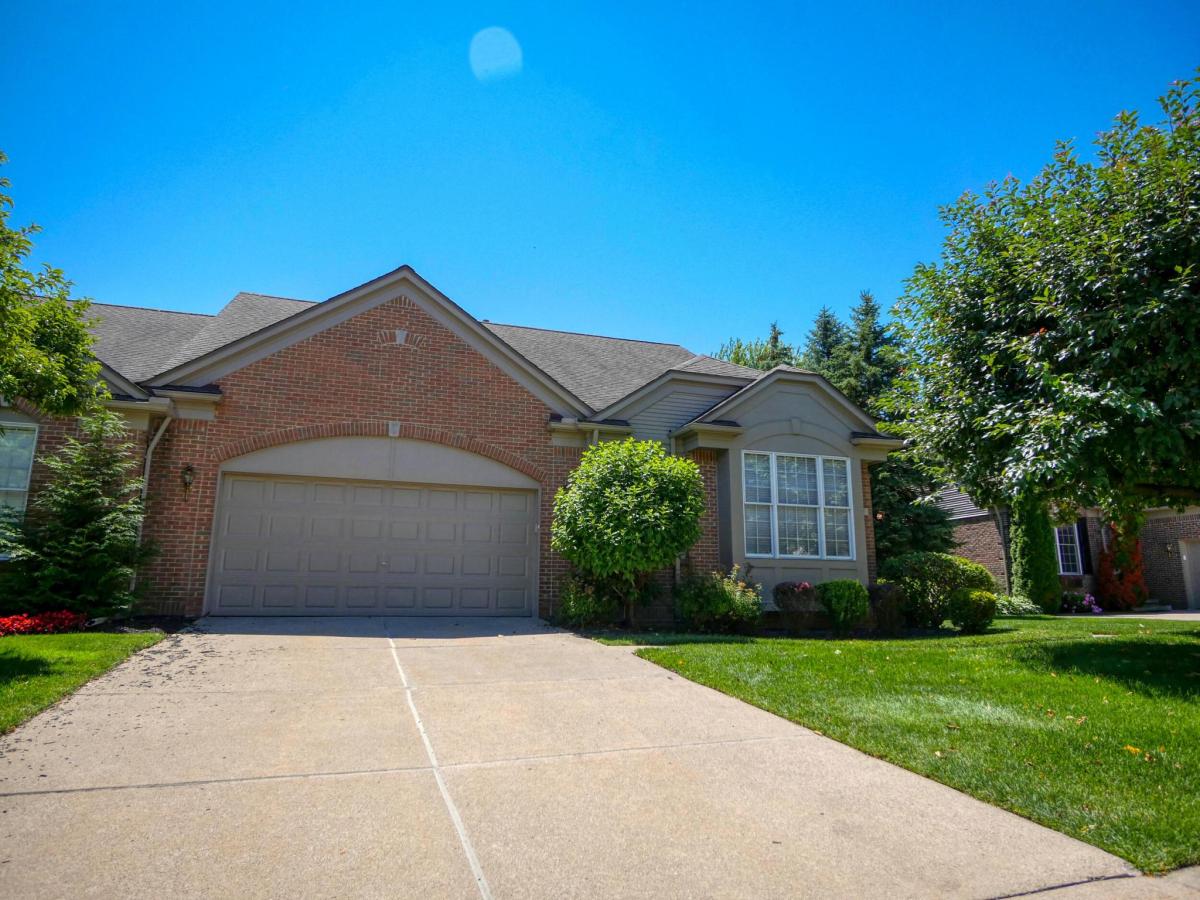Immaculate 3-Bedroom, 3.5-Bath Split-Level Home \ 2,500 Sq Ft \ Finished Walk-Out Basement Move right into this beautifully maintained and freshly painted 3-bedroom, 3.5-bathroom split-level home offering over 2,500 sq ft of stylish living space. Real hardwood floors run throughout the entire home, perfectly complemented by designer finishes in every room. The cozy kitchen features a large island-ideal for gathering with friends or family-granite countertops, and ample storage. The spacious great room boasts vaulted ceilings, a fireplace, and a door wall leading to a large deck overlooking the serene, wooded backyard. The first-floor primary suite includes a spa-like private bath with a soaking tub, separate shower, and a walk-in closet designed by California Closets. Convenient first-floor laundry/mudroom connects directly to the attached garage. Upstairs, you’ll find two generously sized bedrooms and an unfinished “Granny Closet” perfect for additional storage or future customization. The fully finished walk-out basement is a true bonus space-complete with a full bathroom and a spotless workshop ideal for woodworking, crafts, or hobbies. Community amenities include: Swimming Pool Clubhouse Tennis Courts Scenic wooded setting Some furnishings may be included-just unpack and start enjoying this turn-key home. Nothing left to do but move in!
Property Details
Price:
$575,000
MLS #:
58050186792
Status:
Active
Beds:
3
Baths:
4
Address:
1529 Millecoquins CT
Type:
Condo
Subtype:
Condominium
Subdivision:
CROSS CREEK VILLAGE OCCPN 1051
Neighborhood:
02152rochester
City:
Rochester
Listed Date:
Aug 29, 2025
State:
MI
Finished Sq Ft:
3,995
ZIP:
48307
Year Built:
1998
See this Listing
I’m a first-generation American with Italian roots. My journey combines family, real estate, and the American dream. Raised in a loving home, I embraced my Italian heritage and studied in Italy before returning to the US. As a mother of four, married for 30 years, my joy is family time. Real estate runs in my blood, inspired by my parents’ success in the industry. I earned my real estate license at 18, learned from a mentor at Century 21, and continued to grow at Remax. In 2022, I became the…
More About LiaMortgage Calculator
Schools
School District:
Rochester
Interior
Bathrooms
3 Full Bathrooms, 1 Half Bathroom
Cooling
Ceiling Fans, Central Air
Heating
Forced Air, Natural Gas
Exterior
Architectural Style
Split Level
Association Amenities
Clubhouse, Pool
Construction Materials
Brick, Vinyl Siding
Parking Features
Two Car Garage, Attached
Security Features
Security System
Financial
HOA Fee
$295
HOA Frequency
Monthly
HOA Includes
MaintenanceGrounds, MaintenanceStructure, SnowRemoval, Trash
Taxes
$5,327
Map
Community
- Address1529 Millecoquins CT Rochester MI
- SubdivisionCROSS CREEK VILLAGE OCCPN 1051
- CityRochester
- CountyOakland
- Zip Code48307
Similar Listings Nearby
- 2044 Breckenridge Court
Rochester Hills, MI$699,500
3.18 miles away
- 1213 N Main Street
Rochester, MI$699,000
1.60 miles away
- 2020 Breckenridge Court #11
Rochester, MI$659,900
3.82 miles away
- 1 Angara Drive
Rochester Hills, MI$599,999
0.95 miles away
- 5 Angara Drive
Rochester Hills, MI$599,900
4.63 miles away
- 765 Hummingbird Drive
Rochester Hills, MI$549,000
2.39 miles away
- 1760 E AUBURN RD 301
Rochester Hills, MI$535,500
3.75 miles away
- 1322 Copper Circle
Rochester, MI$530,000
0.57 miles away
- 1983 Dunham Drive
Rochester, MI$522,000
0.72 miles away

1529 Millecoquins CT
Rochester, MI
LIGHTBOX-IMAGES




