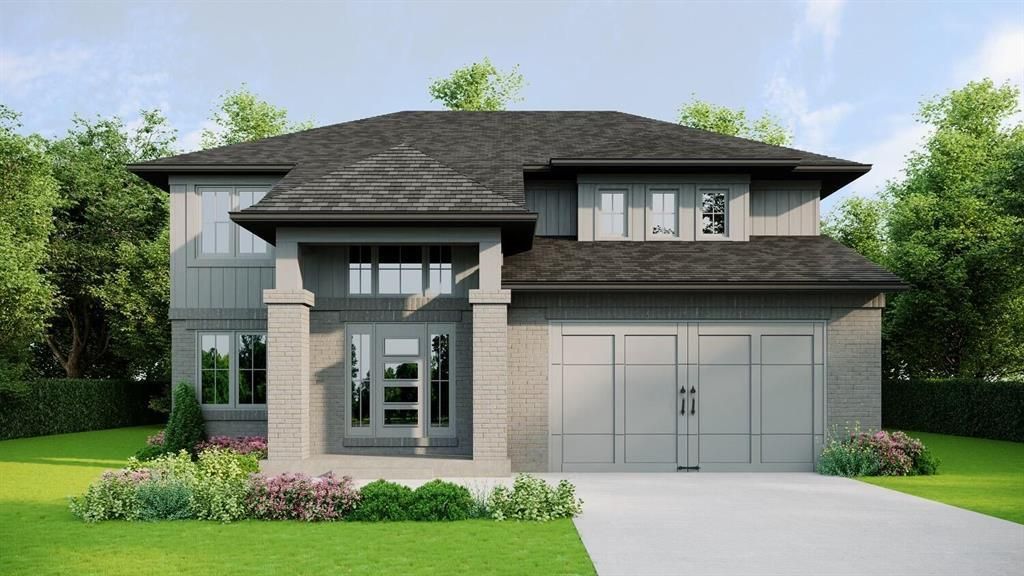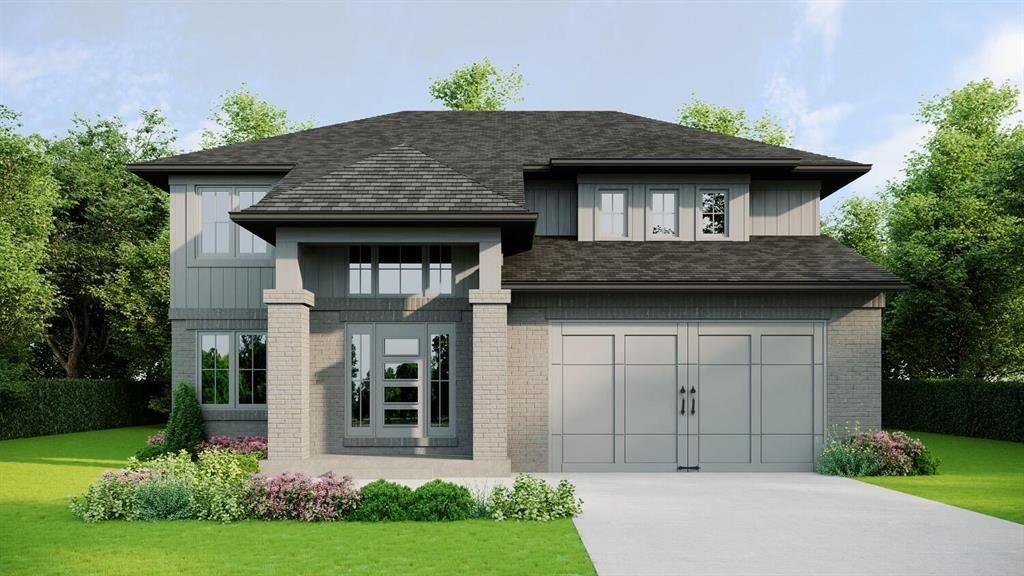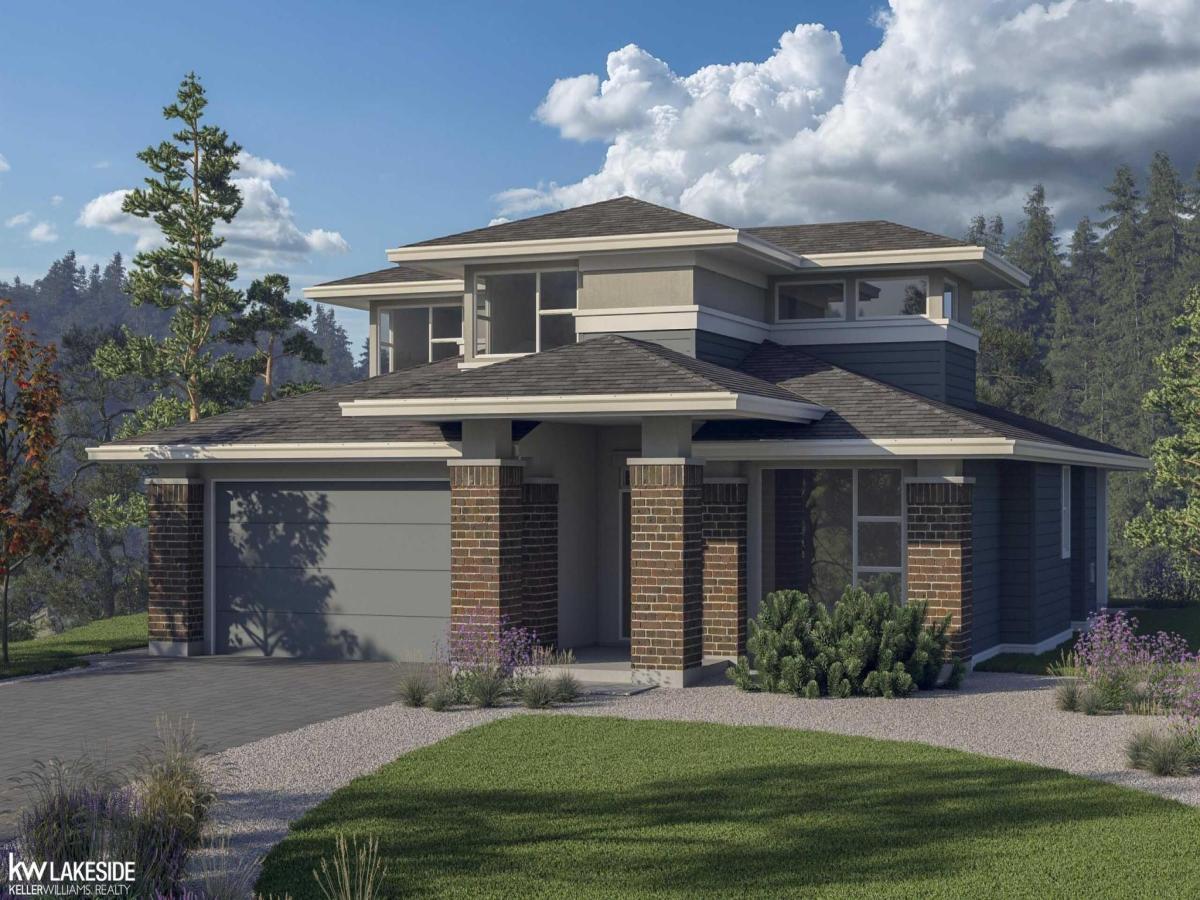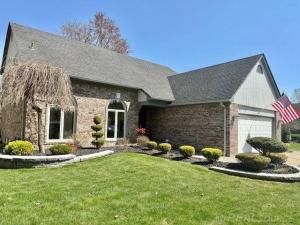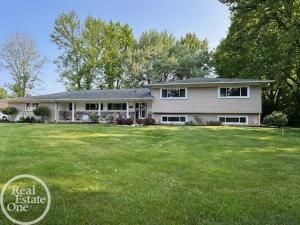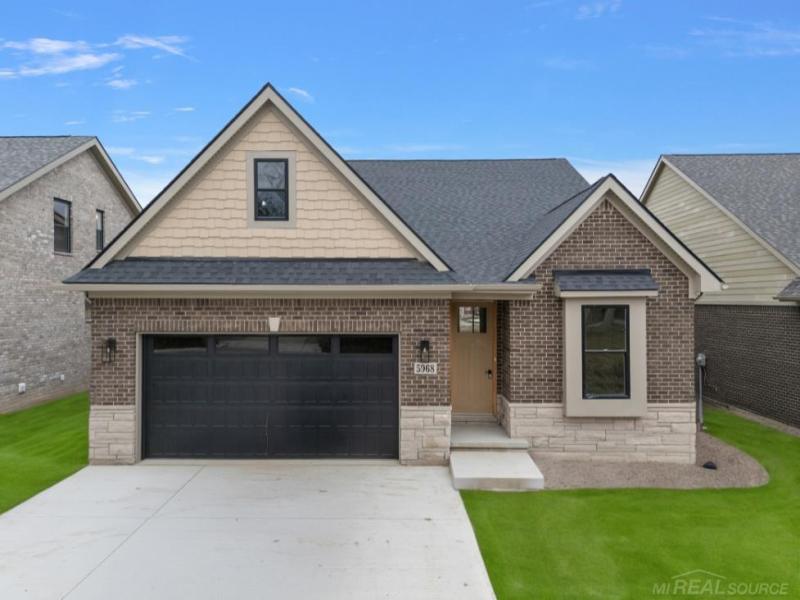Welcome to Yorktowne Commons, close to vibrant downtown Rochester and offering award-winning Rochester schools! This beautifully updated 4-bedroom, 2.5-bath colonial was the original builder’s model—and it shows. With nearly 2,400 sq ft, it sits on a premium private lot (extra large) with a French drain, mature landscaping, and a brand-new, 2-tiered Trex deck (2024) perfect for entertaining or unwinding in peace.
Inside, a dramatic two-story foyer sets the tone, followed by hardwood floors throughout—no carpet anywhere. Crown molding adds a refined touch in the formal dining room, spacious living room, and foyer. The kitchen features maple cabinetry, granite counters, a center island, newer stainless steel appliances, a stylish newer backsplash, and a sunny breakfast nook with a doorwall to the deck. This opens seamlessly to a generous family room with its own doorwall to the huge backyard and a cozy gas fireplace—ideal for everyday living and gatherings.
Upstairs, the primary suite impresses with vaulted ceilings, a huge walk-in closet, and a spa-like bath completely remodeled in 2024/2025 with modern finishes and a soaking tub. The second full bath was also beautifully updated in the past year, as was the first-floor powder room.
Need more space? The large, dry basement includes a convenient half-bath and is just waiting for your finishing touches.
Mechanical updates include: furnace (2020), water heater (2022), sump pump with battery backup (2023), copper plumbing, updated electrical, and vinyl replacement windows!
All this in a warm, welcoming neighborhood with friendly neighbors, and a fantastic private park with a playground structure, basketball court, a gazebo with picnic tables, a huge open space, and a lovely walking trail. The home offers easy access to schools (the bus stops are super close), shopping, dining, parks, and fabulous downtown Rochester. This one is truly move-in ready, and it is not going to last long…so book your appointment today!
Inside, a dramatic two-story foyer sets the tone, followed by hardwood floors throughout—no carpet anywhere. Crown molding adds a refined touch in the formal dining room, spacious living room, and foyer. The kitchen features maple cabinetry, granite counters, a center island, newer stainless steel appliances, a stylish newer backsplash, and a sunny breakfast nook with a doorwall to the deck. This opens seamlessly to a generous family room with its own doorwall to the huge backyard and a cozy gas fireplace—ideal for everyday living and gatherings.
Upstairs, the primary suite impresses with vaulted ceilings, a huge walk-in closet, and a spa-like bath completely remodeled in 2024/2025 with modern finishes and a soaking tub. The second full bath was also beautifully updated in the past year, as was the first-floor powder room.
Need more space? The large, dry basement includes a convenient half-bath and is just waiting for your finishing touches.
Mechanical updates include: furnace (2020), water heater (2022), sump pump with battery backup (2023), copper plumbing, updated electrical, and vinyl replacement windows!
All this in a warm, welcoming neighborhood with friendly neighbors, and a fantastic private park with a playground structure, basketball court, a gazebo with picnic tables, a huge open space, and a lovely walking trail. The home offers easy access to schools (the bus stops are super close), shopping, dining, parks, and fabulous downtown Rochester. This one is truly move-in ready, and it is not going to last long…so book your appointment today!
Property Details
Price:
$549,900
MLS #:
20251015445
Status:
Active
Beds:
4
Baths:
4
Address:
1212 Harvard Drive
Type:
Single Family
Subtype:
Single Family Residence
Subdivision:
YORKTOWNE COMMONS
Neighborhood:
02151 – Rochester Hills
City:
Rochester Hills
Listed Date:
Jul 9, 2025
State:
MI
Finished Sq Ft:
2,360
ZIP:
48307
Year Built:
1991
See this Listing
I’m a first-generation American with Italian roots. My journey combines family, real estate, and the American dream. Raised in a loving home, I embraced my Italian heritage and studied in Italy before returning to the US. As a mother of four, married for 30 years, my joy is family time. Real estate runs in my blood, inspired by my parents’ success in the industry. I earned my real estate license at 18, learned from a mentor at Century 21, and continued to grow at Remax. In 2022, I became the…
More About LiaMortgage Calculator
Schools
School District:
Rochester
Interior
Appliances
Dishwasher, Disposal, Dryer, Energy Star Qualified Refrigerator, Free Standing Gas Range, Range Hood, Stainless Steel Appliances, Washer
Bathrooms
2 Full Bathrooms, 2 Half Bathrooms
Cooling
Ceiling Fans, Central Air
Heating
Forced Air, Natural Gas
Laundry Features
Laundry Room
Exterior
Architectural Style
Colonial
Community Features
Sidewalks
Construction Materials
Brick, Vinyl Siding
Parking Features
Two Car Garage, Attached, Electricityin Garage, Garage Door Opener
Financial
HOA Fee
$185
HOA Frequency
Annually
Taxes
$4,049
Map
Community
- Address1212 Harvard Drive Rochester Hills MI
- SubdivisionYORKTOWNE COMMONS
- CityRochester Hills
- CountyOakland
- Zip Code48307
Similar Listings Nearby
- 3845 Beechcrest
Rochester Hills, MI$711,000
4.64 miles away
- 3845 Hazelton Avenue
Rochester Hills, MI$700,000
2.66 miles away
- 3845-2 Hazelton Avenue
Rochester Hills, MI$700,000
2.29 miles away
- 3281 Crooks RD
Rochester Hills, MI$699,900
3.03 miles away
- 6272 Brittany Tree DR
Troy, MI$699,900
3.71 miles away
- 3454 Everett Drive
Rochester Hills, MI$699,000
2.20 miles away
- 3565 Heron Ridge Drive
Rochester Hills, MI$695,000
3.90 miles away
- 2403 E Square Lake RD
Troy, MI$694,699
4.01 miles away
- 14040 Regatta Bay DR
Shelby, MI$693,485
4.76 miles away
- 5968 Willow Grove AVE
Troy, MI$690,000
3.89 miles away

1212 Harvard Drive
Rochester Hills, MI
LIGHTBOX-IMAGES



