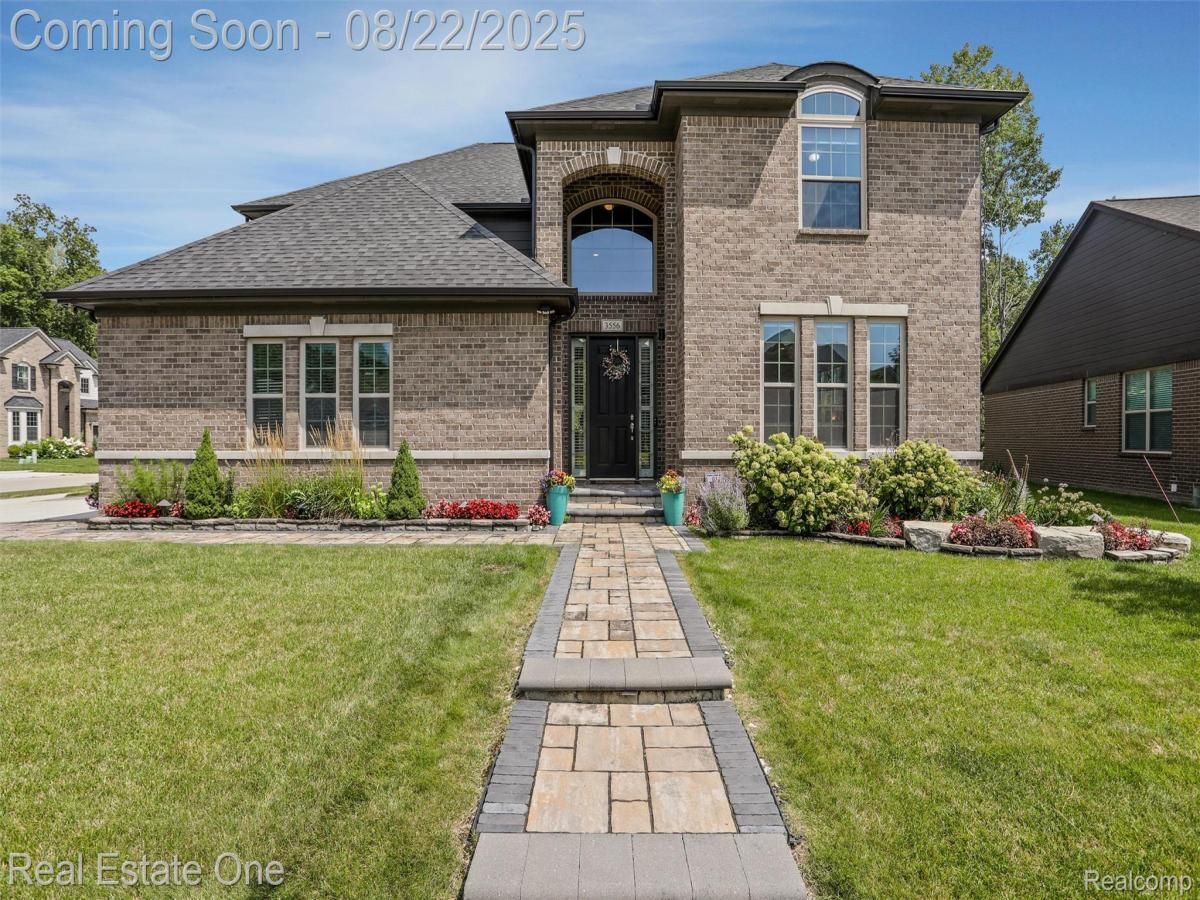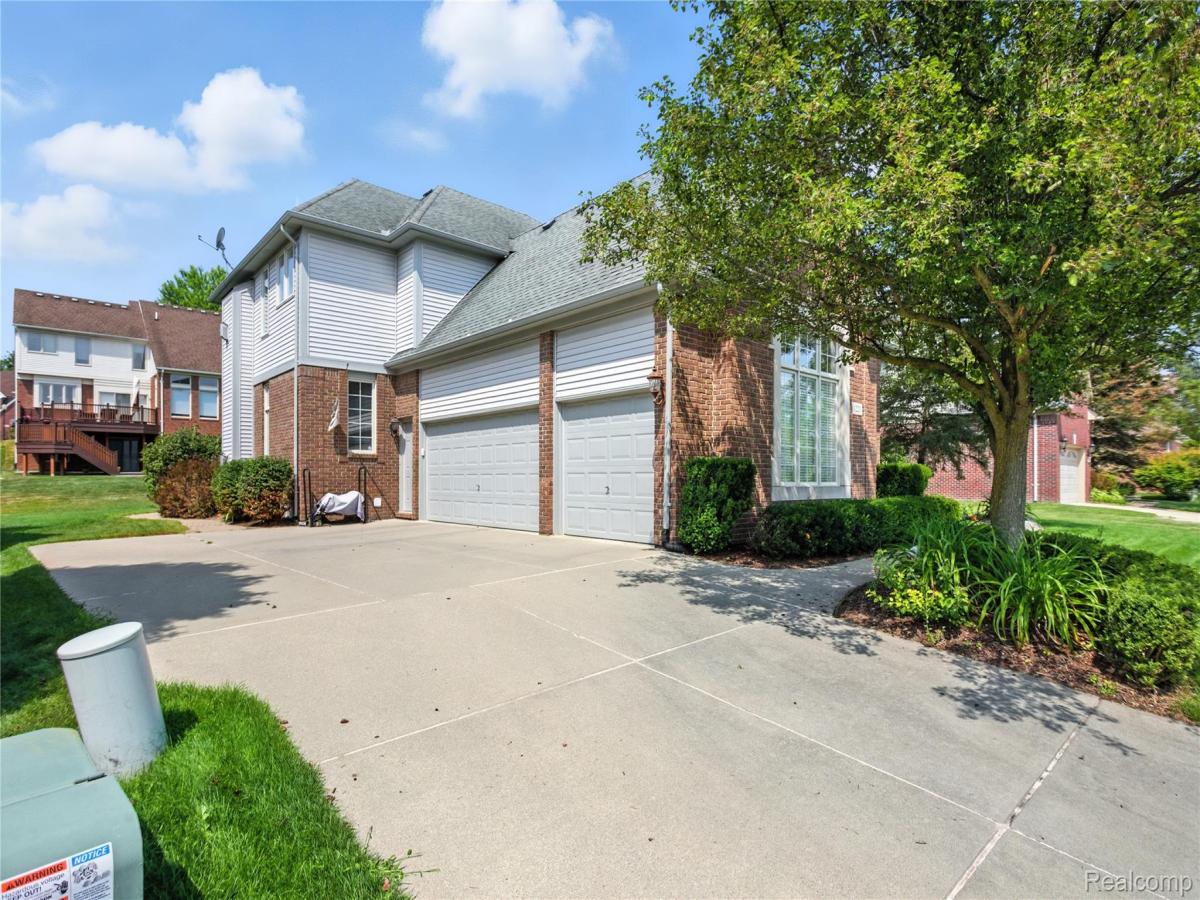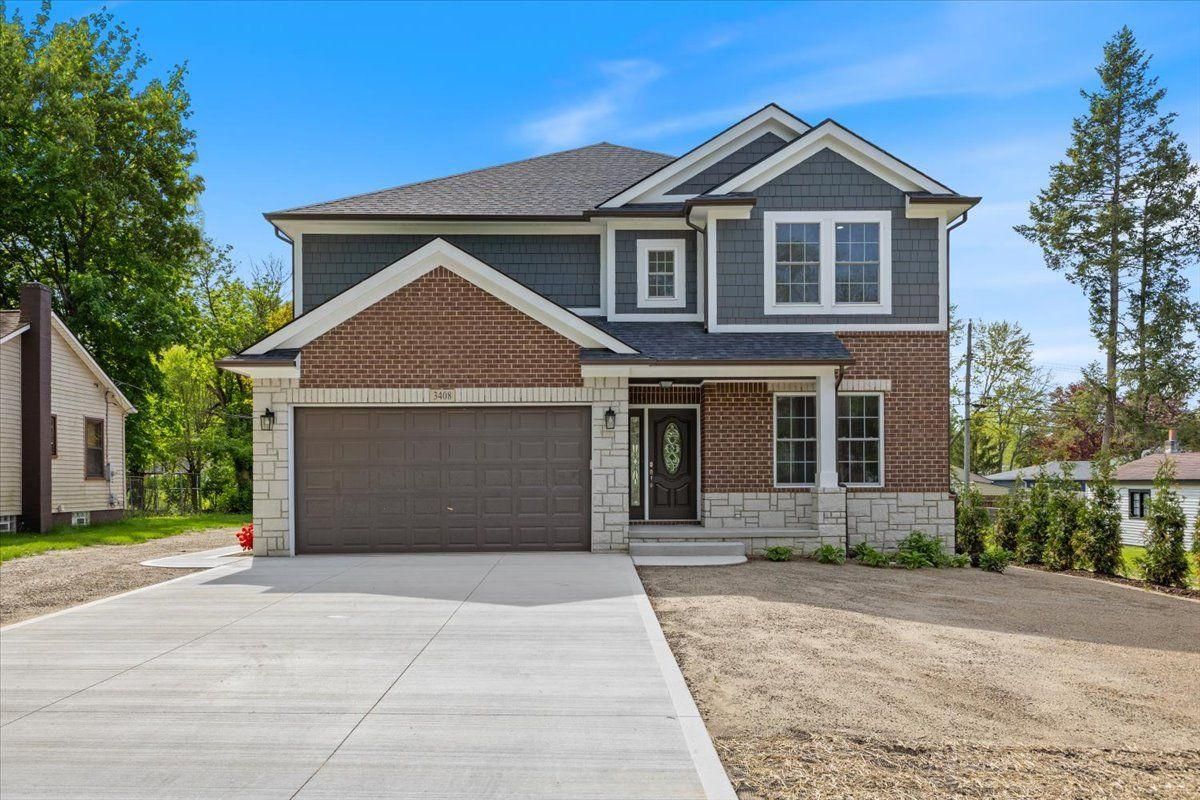HIGHEST AND BEST is due SUNDAY 8/24/25 @ 10:00pm
Nestled on a serene cul-de-sac, this recently remodeled ranch spans over 3,750 livable sq. ft. and is sure to impress. Step through the oversized custom front door into an inviting space featuring beautiful hardwood flooring, cathedral ceilings, and a striking floor-to-ceiling stone fireplace. The open-concept living area seamlessly flows into a chef’s kitchen, complete with a cozy eat-in dining room, an oversized custom island, new cabinetry, high-end stainless steel appliances, and elegant quartzite countertops. The spacious first floor layout includes three generous bedrooms, two full baths, a convenient mudroom, and a laundry room with a pantry for added functionality.
Descend to the bright lower level, ideal for family gatherings, featuring a custom wet bar with quartzite countertops, two built-in wine/drink refrigerators, a dishwasher, an additional full bathroom, and a quiet office area for work or study.
Step outside to enjoy the private backyard, complete with a new roof (2025) and a charming paver patio, perfect for relaxation or entertaining. Conveniently located just blocks from Brooklands Elementary School, parks, shopping, restaurants, and M59 for easy travels, this home is a perfect blend of luxury and convenience. Don’t miss your chance to make it your own!
Nestled on a serene cul-de-sac, this recently remodeled ranch spans over 3,750 livable sq. ft. and is sure to impress. Step through the oversized custom front door into an inviting space featuring beautiful hardwood flooring, cathedral ceilings, and a striking floor-to-ceiling stone fireplace. The open-concept living area seamlessly flows into a chef’s kitchen, complete with a cozy eat-in dining room, an oversized custom island, new cabinetry, high-end stainless steel appliances, and elegant quartzite countertops. The spacious first floor layout includes three generous bedrooms, two full baths, a convenient mudroom, and a laundry room with a pantry for added functionality.
Descend to the bright lower level, ideal for family gatherings, featuring a custom wet bar with quartzite countertops, two built-in wine/drink refrigerators, a dishwasher, an additional full bathroom, and a quiet office area for work or study.
Step outside to enjoy the private backyard, complete with a new roof (2025) and a charming paver patio, perfect for relaxation or entertaining. Conveniently located just blocks from Brooklands Elementary School, parks, shopping, restaurants, and M59 for easy travels, this home is a perfect blend of luxury and convenience. Don’t miss your chance to make it your own!
Property Details
Price:
$635,000
MLS #:
20251028140
Status:
Active
Beds:
3
Baths:
3
Address:
559 Buttercup Court
Type:
Single Family
Subtype:
Single Family Residence
Subdivision:
WILDFLOWER
Neighborhood:
02151 – Rochester Hills
City:
Rochester Hills
Listed Date:
Aug 19, 2025
State:
MI
Finished Sq Ft:
3,786
ZIP:
48307
Year Built:
1988
See this Listing
I’m a first-generation American with Italian roots. My journey combines family, real estate, and the American dream. Raised in a loving home, I embraced my Italian heritage and studied in Italy before returning to the US. As a mother of four, married for 30 years, my joy is family time. Real estate runs in my blood, inspired by my parents’ success in the industry. I earned my real estate license at 18, learned from a mentor at Century 21, and continued to grow at Remax. In 2022, I became the…
More About LiaMortgage Calculator
Schools
School District:
Rochester
Interior
Appliances
Dishwasher, Dryer, Free Standing Gas Range, Free Standing Refrigerator, Washer
Bathrooms
3 Full Bathrooms
Cooling
Ceiling Fans, Central Air
Heating
Forced Air, Natural Gas
Exterior
Architectural Style
Ranch
Construction Materials
Brick, Other, Stone
Exterior Features
Chimney Caps, Lighting
Parking Features
Two Car Garage, Attached, Electricityin Garage, Garage Door Opener
Roof
Asphalt
Security Features
Twenty Four Hour Security, Carbon Monoxide Detectors, Exterior Video Surveillance, Fire Alarm
Financial
HOA Fee
$330
HOA Frequency
Annually
Taxes
$5,364
Map
Community
- Address559 Buttercup Court Rochester Hills MI
- SubdivisionWILDFLOWER
- CityRochester Hills
- CountyOakland
- Zip Code48307
Similar Listings Nearby
- 2009 Logan Drive
Rochester, MI$825,000
2.29 miles away
- 4054 Jayden Court
Sterling Heights, MI$819,900
3.52 miles away
- 4088 PARKSTONE Court
Troy, MI$800,000
4.64 miles away
- 3093 Raffler Drive
Rochester Hills, MI$799,950
1.42 miles away
- 3556 Town Haven Drive
Troy, MI$799,000
4.26 miles away
- 4222 Tallman Drive
Troy, MI$790,000
3.90 miles away
- 1221 Letica Drive
Rochester, MI$770,000
4.20 miles away
- 3408 Eastern Avenue
Rochester Hills, MI$769,900
1.17 miles away
- 6284 Malvern Drive
Troy, MI$769,900
4.65 miles away
- 6890 Duchess Court
Troy, MI$758,000
3.70 miles away

559 Buttercup Court
Rochester Hills, MI
LIGHTBOX-IMAGES






