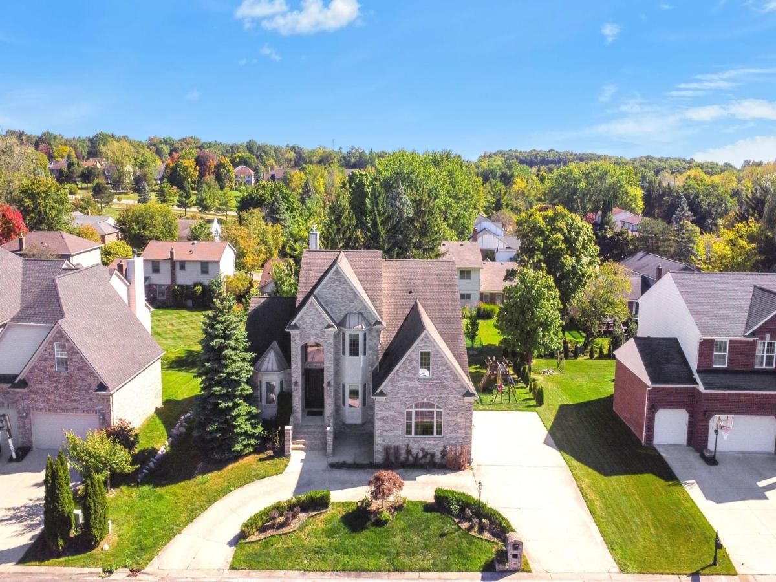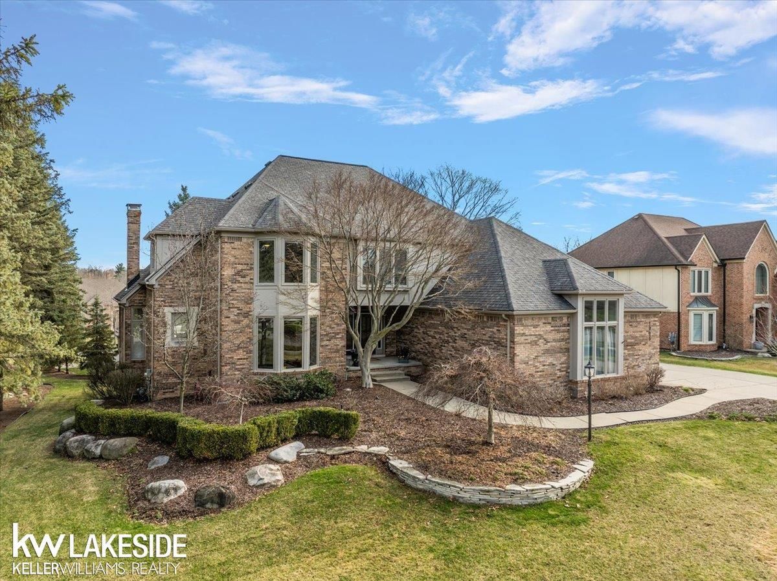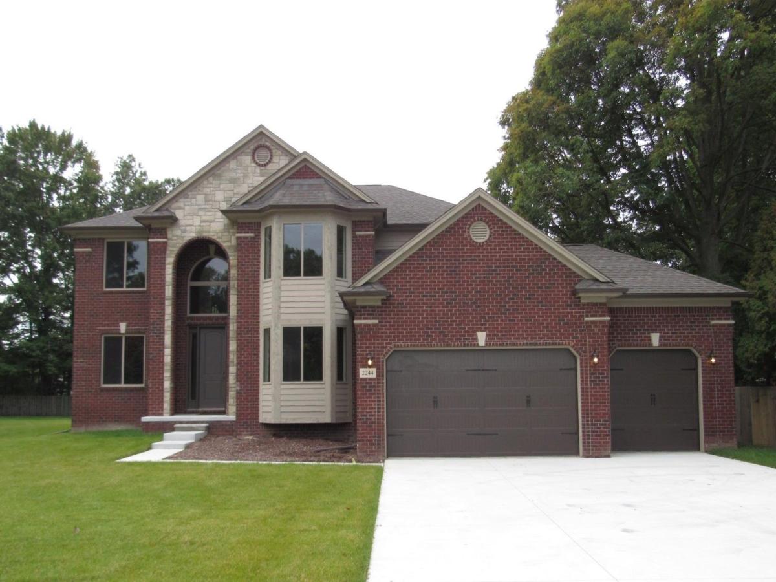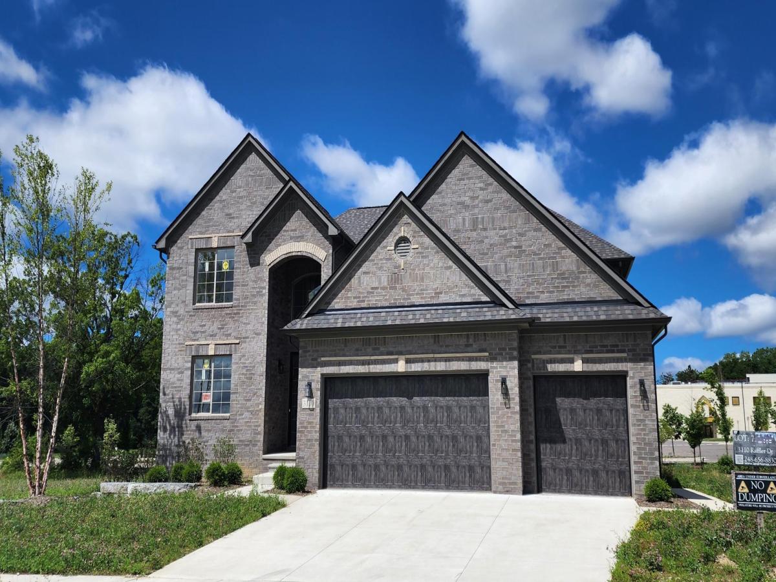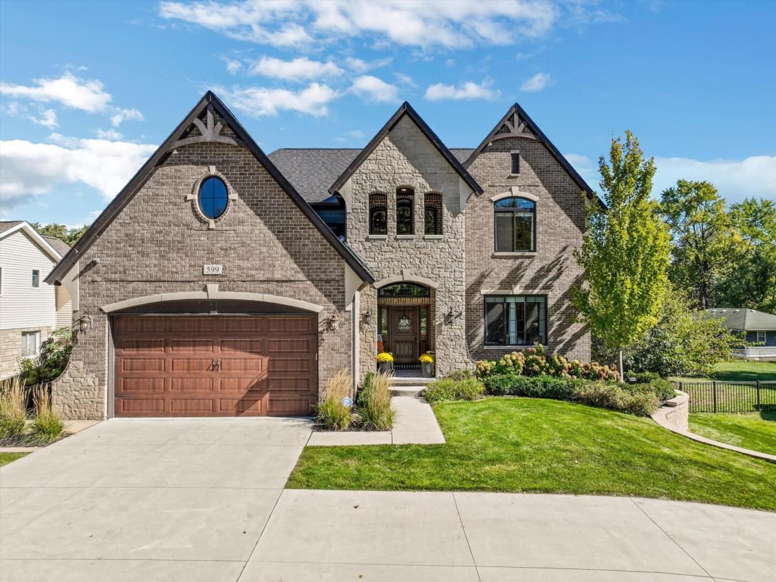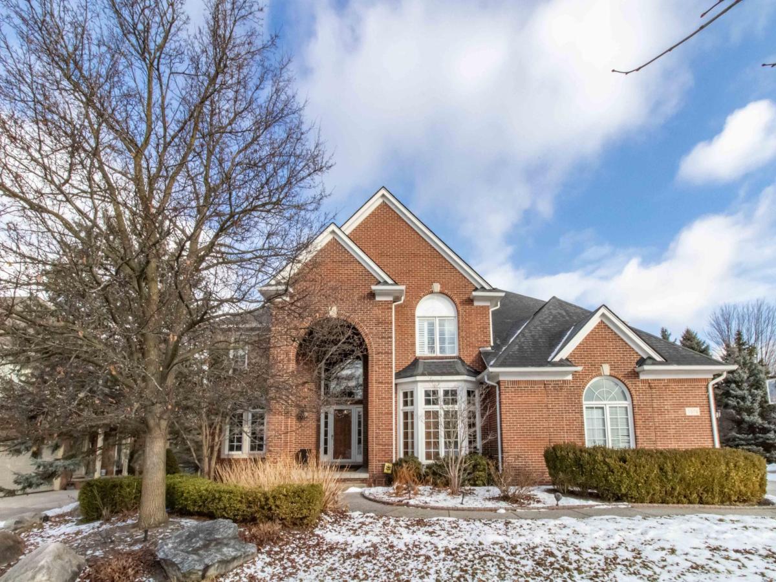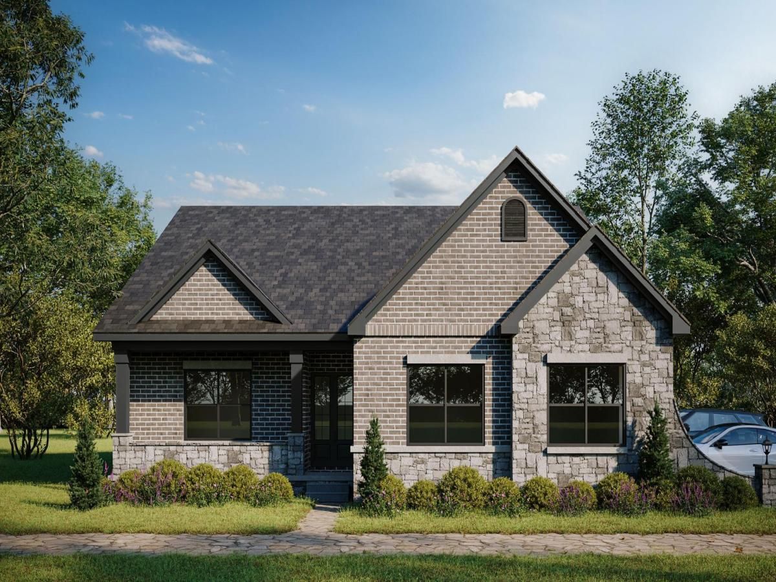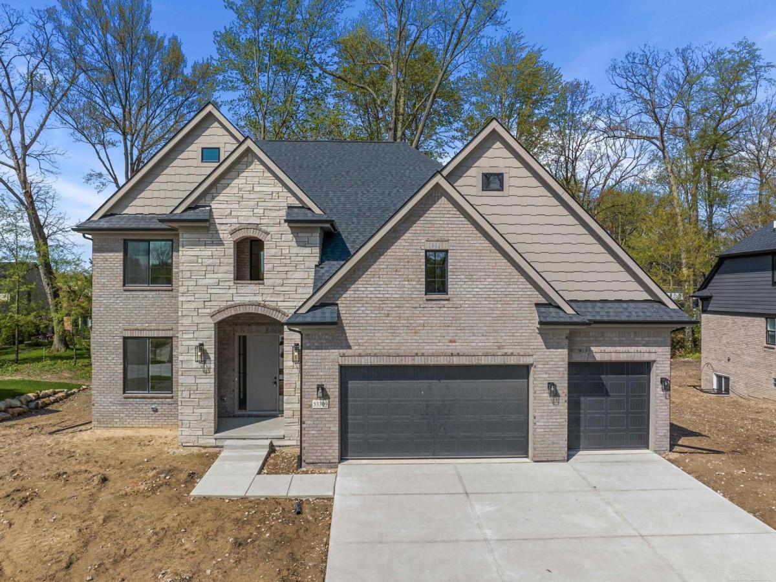Beautifully custom-built 2-story. Silver brick & stone exterior w/ high ceiling grand entrance & circular driveway. Beautiful landscaping and sprinkler system. Foyer displays gorgeous Italian tile to a wide-open great room w/gas fire, tinted windows & custom mantle. Kitchen w/granite, high end cabinets and GE Monogram appliances inc. Access the Main level laundry with 42″ cabinet, moldings, bench & SS sink. 2 1st floor full baths – both w/glass showers. 1st floor master bath w/ 9′ ceiling and Walk-in closet. Jetted tub & stand-in shower. Staircase w/custom woodwork & iron spindles. 3 Bedrooms on 2nd floor – all with custom ceiling fans & lighting. Solid heavy doors & Recessed lighting. Functional media room wired with Bose speakers, open sitting area and can double as an office. Built-in space for second stackable washer/dryer on second level. Solidly built with foam insulation around perimeter of home, fully insulated 3-car garage, basement w/ 9 ft. ceilings prepped for kitchen & bath & Watchdog basement insulation system. Rebuilt furnace (2022), Roof 30-yr dimensional shingles , enormous wood deck on the rear of home w/solar lighting. Complete with ADT home security system this home and separate water meter for sprinkler. B.A.T.V.A.I
Property Details
Price:
$695,000
MLS #:
20240076272
Status:
Active
Beds:
4
Baths:
3
Address:
82 WALTONSHIRE CRT
Type:
Single Family
Subtype:
Single Family Residence
Subdivision:
WALTONSHIRE SUB
Neighborhood:
02151 – Rochester Hills
City:
Rochester Hills
Listed Date:
Oct 10, 2024
State:
MI
Finished Sq Ft:
3,002
ZIP:
48309
Lot Size:
11,761 sqft / 0.27 acres (approx)
Year Built:
2004
See this Listing
I’m a first-generation American with Italian roots. My journey combines family, real estate, and the American dream. Raised in a loving home, I embraced my Italian heritage and studied in Italy before returning to the US. As a mother of four, married for 30 years, my joy is family time. Real estate runs in my blood, inspired by my parents’ success in the industry. I earned my real estate license at 18, learned from a mentor at Century 21, and continued to grow at Remax. In 2022, I became the…
More About LiaMortgage Calculator
Schools
School District:
Rochester
Interior
Appliances
Dishwasher, Disposal, Dryer, E N E R G Y S T A R Qualified Dryer, E N E R G Y S T A R Qualified Refrigerator, Free Standing Electric Oven, Gas Cooktop, Microwave, Washer
Bathrooms
3 Full Bathrooms
Cooling
Ceiling Fans, Central Air
Heating
Forced Air, Natural Gas
Exterior
Architectural Style
Colonial
Construction Materials
Brick, Wood Siding
Exterior Features
Chimney Caps
Parking Features
Two Car Garage, Attached
Roof
Asphalt
Financial
Taxes
$8,781
Map
Community
- Address82 WALTONSHIRE CRT Rochester Hills MI
- SubdivisionWALTONSHIRE SUB
- CityRochester Hills
- CountyOakland
- Zip Code48309
Similar Listings Nearby
- 6666 Walton BLVD
Rochester Hills, MI$899,900
0.30 miles away
- 5555 Walton BLVD
Rochester Hills, MI$899,900
2.88 miles away
- 7777 Walton BLVD
Rochester Hills, MI$899,900
2.88 miles away
- 1065 Stony Pointe BLVD
Rochester, MI$899,000
4.85 miles away
- 00 Fieldcrest
Rochester Hills, MI$899,000
3.72 miles away
- 3110 RAFFLER DR
Rochester Hills, MI$898,500
4.54 miles away
- 599 Curzon Road
Rochester Hills, MI$850,000
3.03 miles away
- 3578 BLUE HERON LN
Rochester Hills, MI$849,000
2.24 miles away
- 2198 S Rochester Rd Lot 71
Rochester Hills, MI$845,000
4.52 miles away
- 2230 Hickory Leaf DR
Rochester Hills, MI$829,900
3.59 miles away

82 WALTONSHIRE CRT
Rochester Hills, MI
LIGHTBOX-IMAGES

