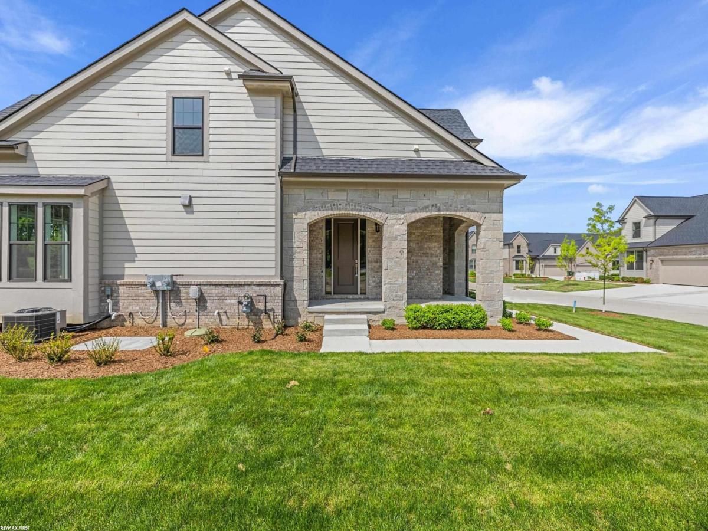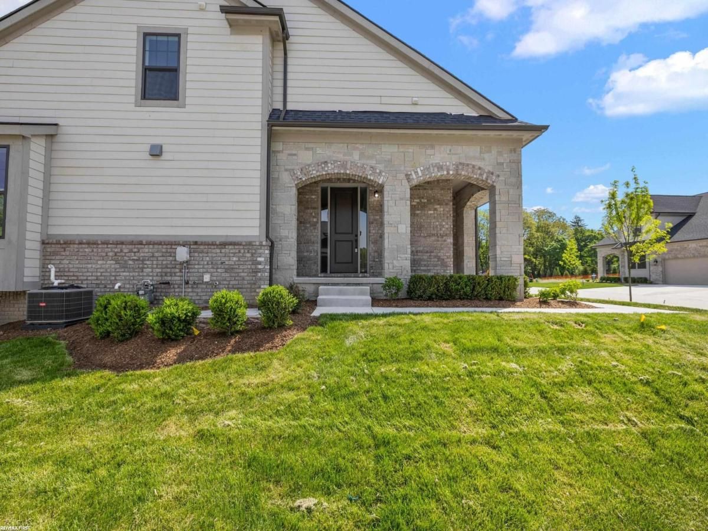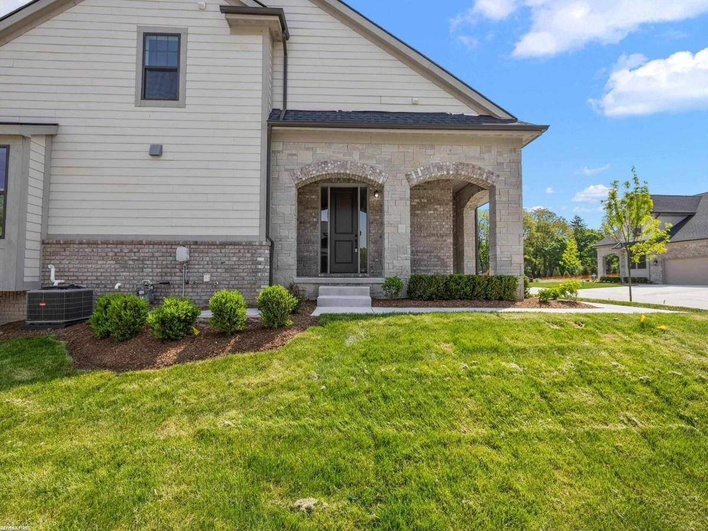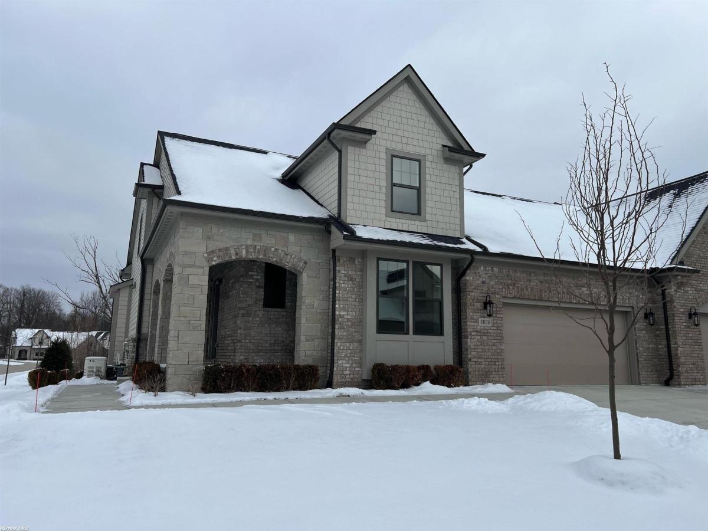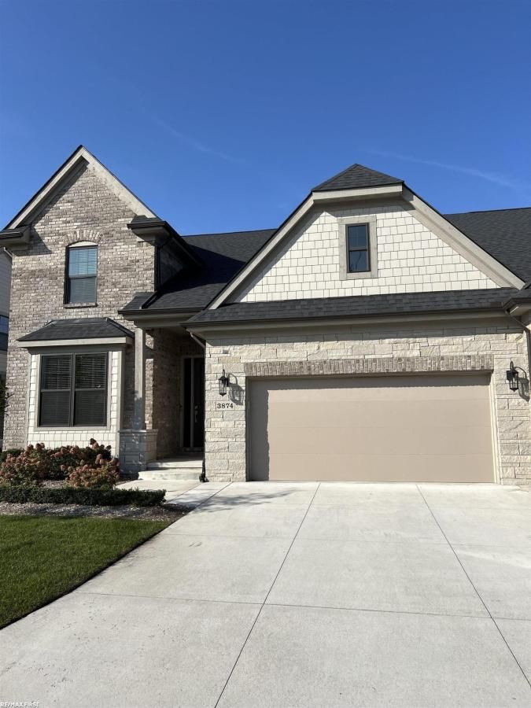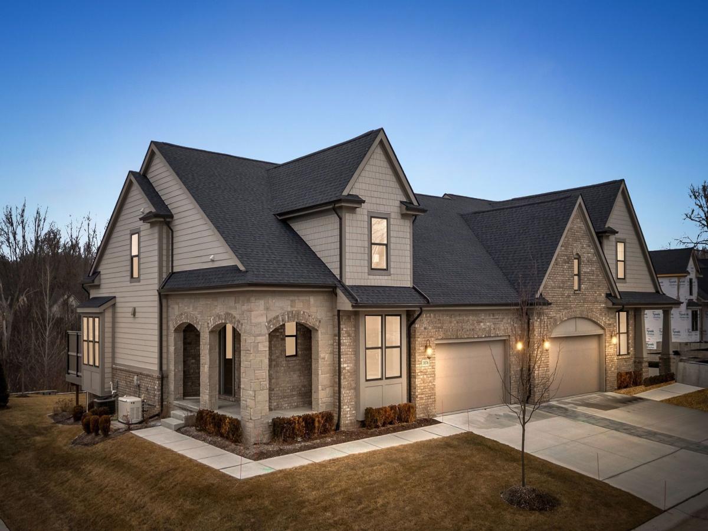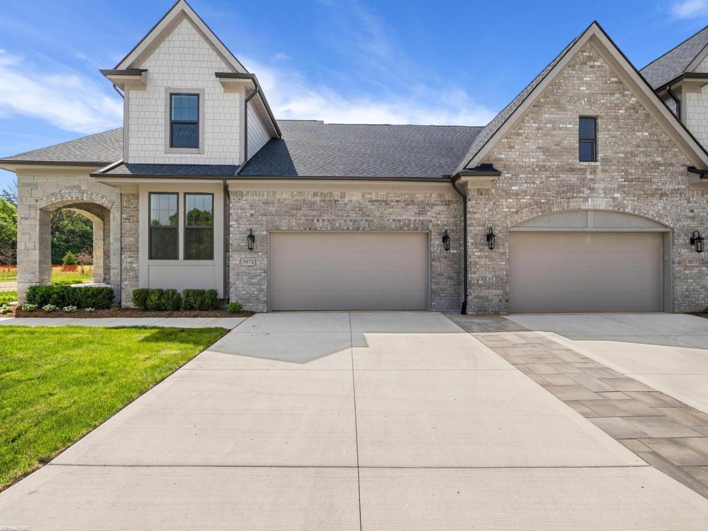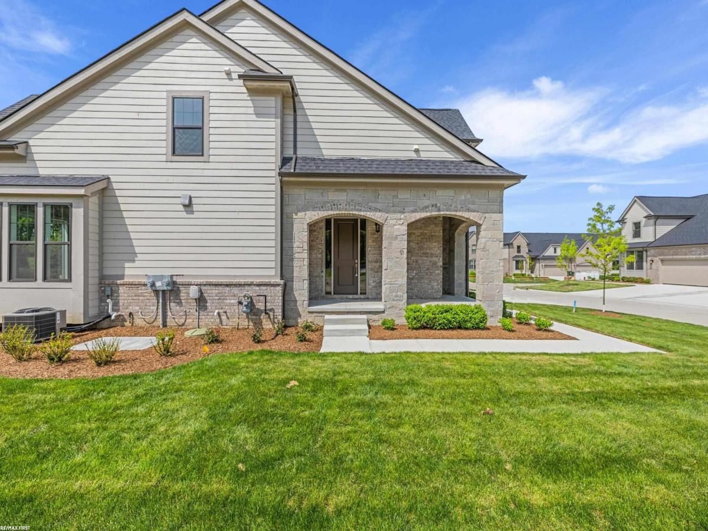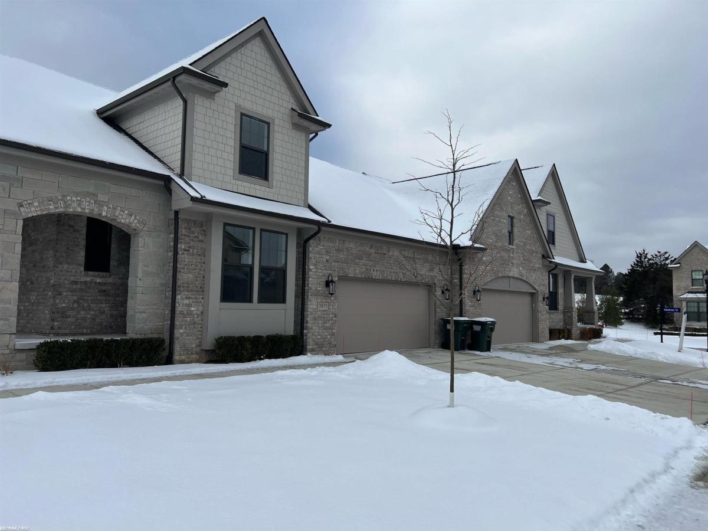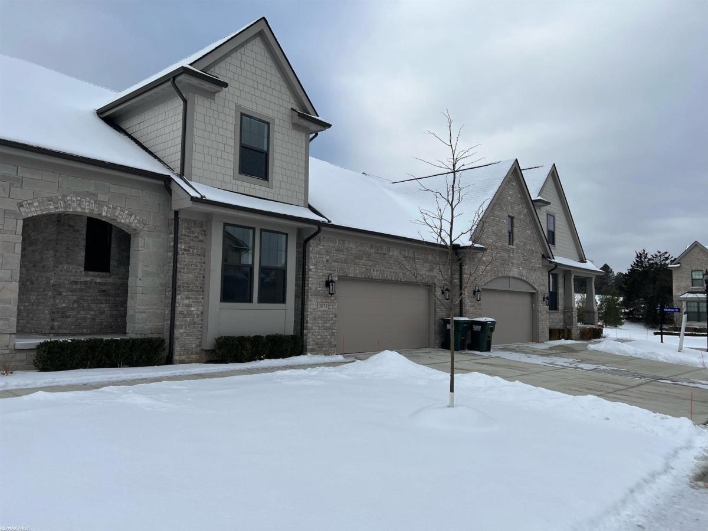Property Details
See this Listing
I’m a first-generation American with Italian roots. My journey combines family, real estate, and the American dream. Raised in a loving home, I embraced my Italian heritage and studied in Italy before returning to the US. As a mother of four, married for 30 years, my joy is family time. Real estate runs in my blood, inspired by my parents’ success in the industry. I earned my real estate license at 18, learned from a mentor at Century 21, and continued to grow at Remax. In 2022, I became the…
More About LiaMortgage Calculator
Schools
Interior
Exterior
Financial
Map
Community
- Address3077 Claret LN Rochester Hills MI
- SubdivisionVILLAS AT SHADOW PINES
- CityRochester Hills
- CountyOakland
- Zip Code48309
Similar Listings Nearby
- 3076 Claret LN
Rochester Hills, MI$778,800
0.03 miles away
- 3076 Claret LN
Rochester Hills, MI$778,800
0.03 miles away
- 3076 Claret LN
Rochester Hills, MI$778,800
0.03 miles away
- 3874 Albatross CT
Rochester Hills, MI$774,900
0.05 miles away
- 3076 CLARET LN
Rochester Hills, MI$774,900
0.03 miles away
- 3077 CLARET LN
Rochester Hills, MI$734,900
0.00 miles away
- 3073 Claret LN
Rochester Hills, MI$728,800
0.01 miles away
- 3077 Claret LN
Rochester Hills, MI$728,800
0.00 miles away
- 3073 Claret LN
Rochester Hills, MI$728,800
0.01 miles away

Property Details
See this Listing
I’m a first-generation American with Italian roots. My journey combines family, real estate, and the American dream. Raised in a loving home, I embraced my Italian heritage and studied in Italy before returning to the US. As a mother of four, married for 30 years, my joy is family time. Real estate runs in my blood, inspired by my parents’ success in the industry. I earned my real estate license at 18, learned from a mentor at Century 21, and continued to grow at Remax. In 2022, I became the…
More About LiaMortgage Calculator
Schools
Interior
Exterior
Financial
Map
Community
- Address3077 Claret LN Rochester Hills MI
- SubdivisionVILLAS AT SHADOW PINES
- CityRochester Hills
- CountyOakland
- Zip Code48309
Similar Listings Nearby
- 3076 Claret LN
Rochester Hills, MI$778,800
0.03 miles away
- 3076 Claret LN
Rochester Hills, MI$778,800
0.03 miles away
- 3076 Claret LN
Rochester Hills, MI$778,800
0.03 miles away
- 3874 Albatross CT
Rochester Hills, MI$774,900
0.05 miles away
- 3076 CLARET LN
Rochester Hills, MI$774,900
0.03 miles away
- 3077 CLARET LN
Rochester Hills, MI$734,900
0.00 miles away
- 3077 Claret LN
Rochester Hills, MI$728,800
0.00 miles away
- 3073 Claret LN
Rochester Hills, MI$728,800
0.01 miles away
- 3073 Claret LN
Rochester Hills, MI$728,800
0.01 miles away
Property Details
See this Listing
I’m a first-generation American with Italian roots. My journey combines family, real estate, and the American dream. Raised in a loving home, I embraced my Italian heritage and studied in Italy before returning to the US. As a mother of four, married for 30 years, my joy is family time. Real estate runs in my blood, inspired by my parents’ success in the industry. I earned my real estate license at 18, learned from a mentor at Century 21, and continued to grow at Remax. In 2022, I became the…
More About LiaMortgage Calculator
Schools
Interior
Exterior
Financial
Map
Community
- Address3077 Claret LN Rochester Hills MI
- SubdivisionVILLAS AT SHADOW PINES
- CityRochester Hills
- CountyOakland
- Zip Code48309
Similar Listings Nearby
- 3076 Claret LN
Rochester Hills, MI$778,800
0.03 miles away
- 3076 Claret LN
Rochester Hills, MI$778,800
0.03 miles away
- 3076 Claret LN
Rochester Hills, MI$778,800
0.03 miles away
- 3874 Albatross CT
Rochester Hills, MI$774,900
0.05 miles away
- 3076 CLARET LN
Rochester Hills, MI$774,900
0.03 miles away
- 3077 CLARET LN
Rochester Hills, MI$734,900
0.00 miles away
- 3077 Claret LN
Rochester Hills, MI$728,800
0.00 miles away
- 3073 Claret LN
Rochester Hills, MI$728,800
0.01 miles away
- 3077 Claret LN
Rochester Hills, MI$728,800
0.00 miles away
- 3073 Claret LN
Rochester Hills, MI$728,800
0.01 miles away

