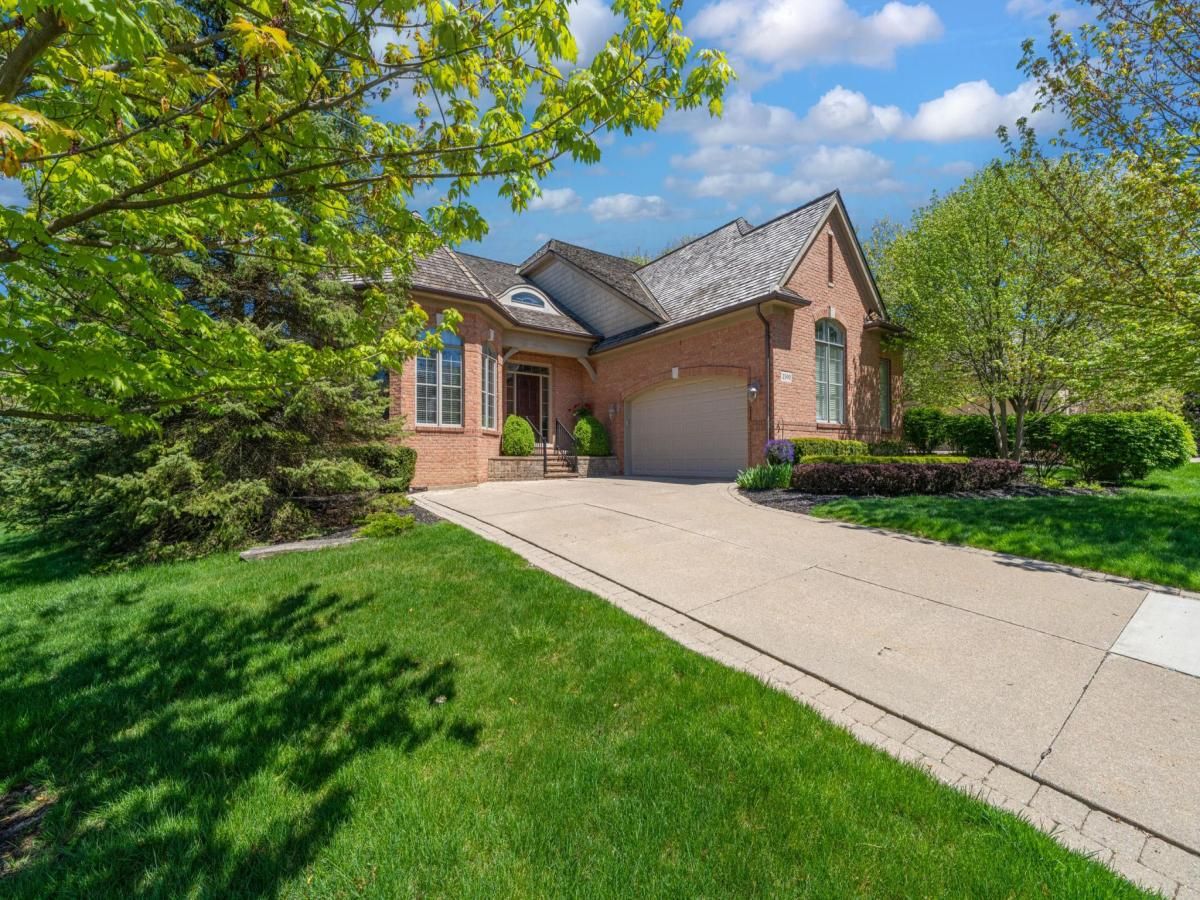Stunning Condo with Exceptional Upgrades and Panoramic Views
Welcome to this beautifully updated condo perched at one of the highest elevations in Rochester—offering breathtaking views, high-end finishes, and luxurious comfort throughout.
Step into the elegant foyer featuring custom ceilings and designer lighting, flowing into a spacious great room with soaring ceilings, rich hardwood floors, and a dual-sided fireplace that connects to a private study and the main-level primary suite.
The main-level primary suite offers a tranquil retreat with dual copper sinks, an oversized European glass shower, ceramic tile, and Two beautifully designed walk-in closet’s with custom organizers.
The gourmet kitchen includes high-end cabinetry, stainless steel Thermador oven (including a new dishwasher), a center island, plantation shutters, and premium lighting and faucet upgrades throughout.
Upstairs, you’ll find two spacious bedrooms, a full bath, and a generous loft area—perfect for relaxing, entertaining, or working from home.
The walk-out finished lower level is an entertainer’s dream—featuring a wet bar with granite countertops, wine refrigerators, tile floors, custom carpeting, a large entertainment space, and a full bath with an oversized shower. It also includes two large storage areas for ultimate convenience.
Additional highlights include:
• Refinished deck and Pebble patio overlooking mature trees
• Professionally landscaped walkway
• Epoxy-coated garage floors with sealed and painted walls
• New Thermador oven
• Trane furnace and humidifier
• Alarm system with 8 cameras
• Custom KARASTAN carpeting in the upper level
• Plantation shutters in foyer and kitchen
• Two-car attached garage with updated openers and keypads
• Washer and dryer included
Truly one-of-a-kind in Rochester—don’t miss this elevated living experience!
Exclusion list and detailed upgrade sheet available upon request.
Welcome to this beautifully updated condo perched at one of the highest elevations in Rochester—offering breathtaking views, high-end finishes, and luxurious comfort throughout.
Step into the elegant foyer featuring custom ceilings and designer lighting, flowing into a spacious great room with soaring ceilings, rich hardwood floors, and a dual-sided fireplace that connects to a private study and the main-level primary suite.
The main-level primary suite offers a tranquil retreat with dual copper sinks, an oversized European glass shower, ceramic tile, and Two beautifully designed walk-in closet’s with custom organizers.
The gourmet kitchen includes high-end cabinetry, stainless steel Thermador oven (including a new dishwasher), a center island, plantation shutters, and premium lighting and faucet upgrades throughout.
Upstairs, you’ll find two spacious bedrooms, a full bath, and a generous loft area—perfect for relaxing, entertaining, or working from home.
The walk-out finished lower level is an entertainer’s dream—featuring a wet bar with granite countertops, wine refrigerators, tile floors, custom carpeting, a large entertainment space, and a full bath with an oversized shower. It also includes two large storage areas for ultimate convenience.
Additional highlights include:
• Refinished deck and Pebble patio overlooking mature trees
• Professionally landscaped walkway
• Epoxy-coated garage floors with sealed and painted walls
• New Thermador oven
• Trane furnace and humidifier
• Alarm system with 8 cameras
• Custom KARASTAN carpeting in the upper level
• Plantation shutters in foyer and kitchen
• Two-car attached garage with updated openers and keypads
• Washer and dryer included
Truly one-of-a-kind in Rochester—don’t miss this elevated living experience!
Exclusion list and detailed upgrade sheet available upon request.
Property Details
Price:
$689,000
MLS #:
20251019486
Status:
Coming Soon
Beds:
3
Baths:
4
Address:
636 Mountain Circle
Type:
Condo
Subtype:
Condominium
Subdivision:
THE SUMMIT CONDO OCCPN 1917
Neighborhood:
02151 – Rochester Hills
City:
Rochester Hills
Listed Date:
Jul 22, 2025
State:
MI
Finished Sq Ft:
3,331
ZIP:
48306
Year Built:
2011
See this Listing
I’m a first-generation American with Italian roots. My journey combines family, real estate, and the American dream. Raised in a loving home, I embraced my Italian heritage and studied in Italy before returning to the US. As a mother of four, married for 30 years, my joy is family time. Real estate runs in my blood, inspired by my parents’ success in the industry. I earned my real estate license at 18, learned from a mentor at Century 21, and continued to grow at Remax. In 2022, I became the…
More About LiaMortgage Calculator
Schools
School District:
Rochester
Interior
Appliances
Dishwasher, Disposal, Dryer, Exhaust Fan, Free Standing Gas Oven, Free Standing Refrigerator, Humidifier, Washer
Bathrooms
3 Full Bathrooms, 1 Half Bathroom
Heating
Forced Air, Natural Gas
Laundry Features
In Unit, Laundry Room
Exterior
Architectural Style
Other
Construction Materials
Other, Stone
Parking Features
Two Car Garage, Attached, Garage Faces Front, Garage Door Opener
Roof
Asphalt
Financial
HOA Fee
$325
HOA Frequency
Monthly
HOA Includes
MaintenanceGrounds, MaintenanceStructure, SnowRemoval, Trash
Taxes
$8,067
Map
Community
- Address636 Mountain Circle Rochester Hills MI
- SubdivisionTHE SUMMIT CONDO OCCPN 1917
- CityRochester Hills
- CountyOakland
- Zip Code48306
Similar Listings Nearby
- 2583 Barberry Drive
Shelby, MI$895,000
2.87 miles away
- 2590 Summerlin CRT
Oakland, MI$777,000
2.49 miles away
- 2044 Breckenridge Court
Rochester, MI$699,500
3.59 miles away
- 1213 N Main Street
Rochester, MI$699,000
1.03 miles away
- 2016 Breckenridge Court #12
Rochester, MI$689,000
3.51 miles away
- 1 Angara Drive
Rochester Hills, MI$599,999
2.47 miles away
- 5 Angara Drive
Rochester Hills, MI$599,900
3.89 miles away
- 765 Hummingbird Drive
Rochester Hills, MI$549,000
2.29 miles away
- 273 Strawberry Drive
Rochester Hills, MI$525,000
4.00 miles away

636 Mountain Circle
Rochester Hills, MI
LIGHTBOX-IMAGES


