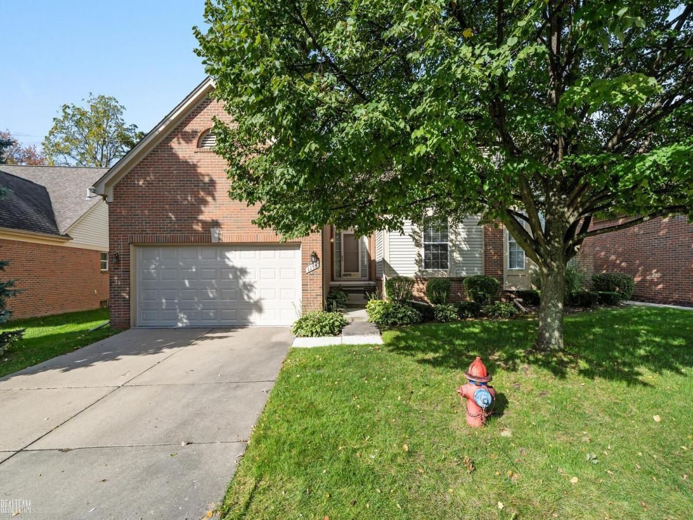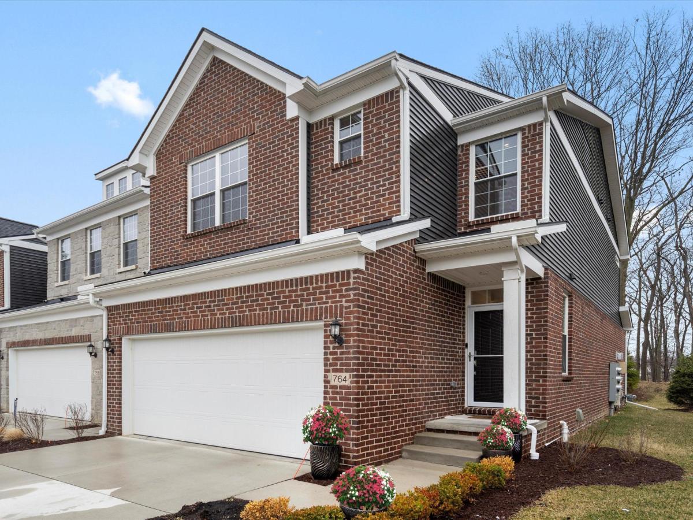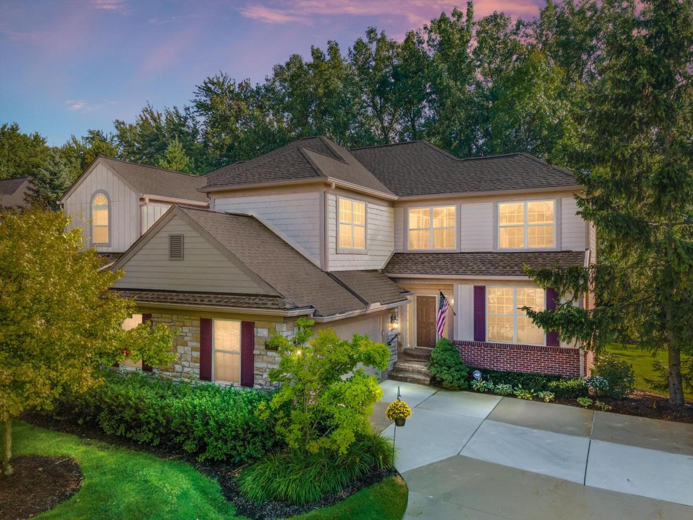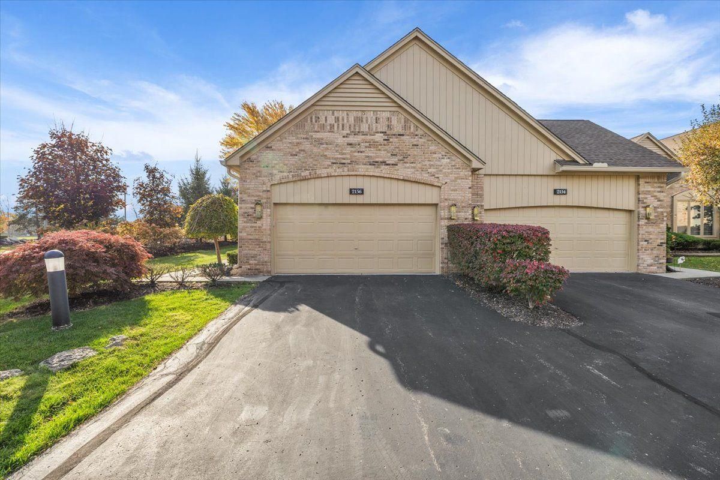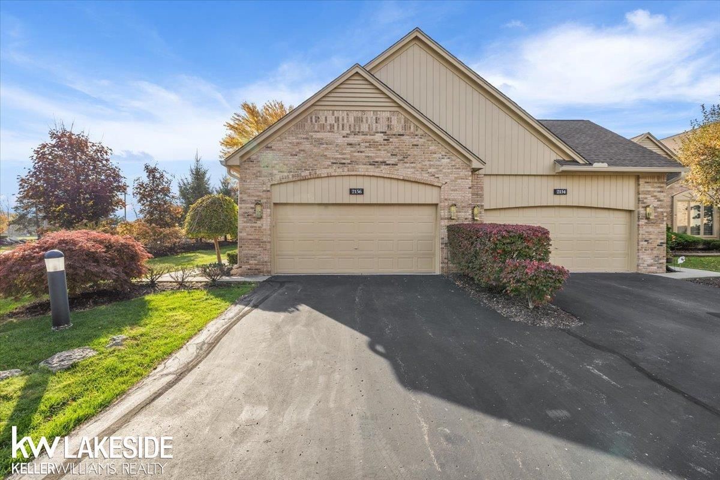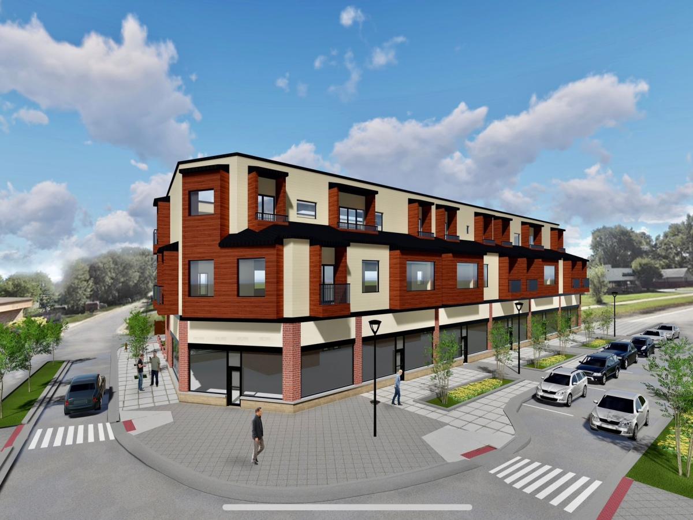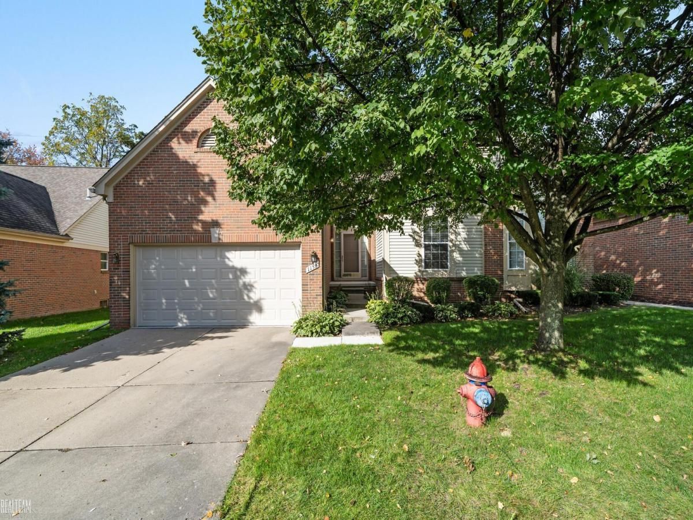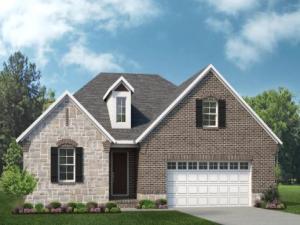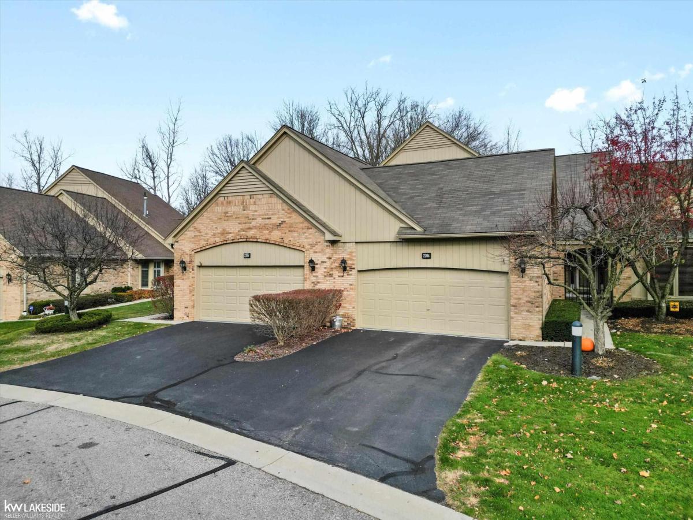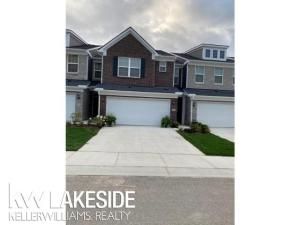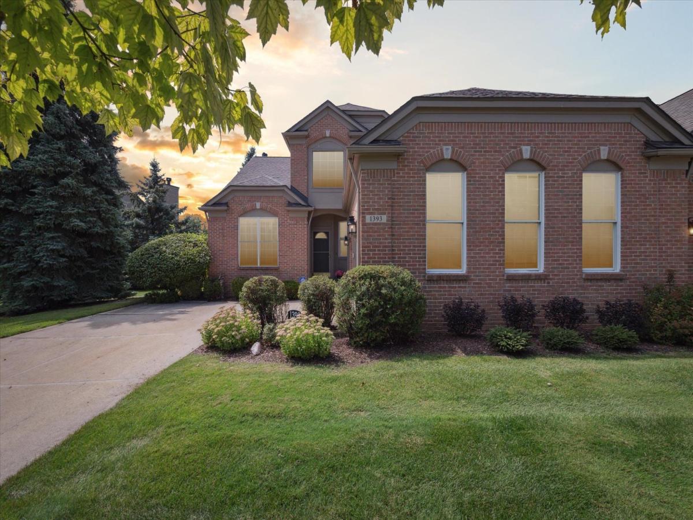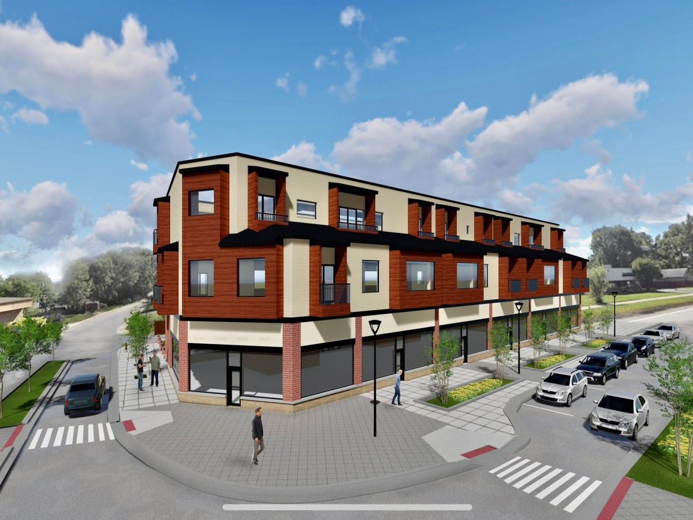Property Details
See this Listing
I’m a first-generation American with Italian roots. My journey combines family, real estate, and the American dream. Raised in a loving home, I embraced my Italian heritage and studied in Italy before returning to the US. As a mother of four, married for 30 years, my joy is family time. Real estate runs in my blood, inspired by my parents’ success in the industry. I earned my real estate license at 18, learned from a mentor at Century 21, and continued to grow at Remax. In 2022, I became the…
More About LiaMortgage Calculator
Schools
Interior
Exterior
Financial
Map
Community
- Address1152 Churchill CIR Rochester Hills MI
- SubdivisionSTONY RIDGE OCCPN 1096
- CityRochester Hills
- CountyOakland
- Zip Code48307
Similar Listings Nearby
- 1 Angara DR
Rochester Hills, MI$599,900
4.87 miles away
- 2 Angara DR
Rochester Hills, MI$599,900
4.87 miles away
- 3 Angara DR
Rochester Hills, MI$599,900
4.87 miles away
- 4 Angara DR
Rochester Hills, MI$599,900
4.87 miles away
- 5 Angara DR
Rochester Hills, MI$599,900
4.87 miles away
- 764 HUMMINGBIRD DR
Rochester Hills, MI$585,000
1.60 miles away
- 3585 WINDING BROOK CIR 89 AS L
Rochester Hills, MI$555,000
3.36 miles away
- 2156 WILLOW CIR
Shelby, MI$539,900
1.67 miles away
- 2156 Willow CIR
Shelby, MI$539,900
1.67 miles away
- 1760 E AUBURN RD 301
Rochester Hills, MI$535,500
3.76 miles away

Property Details
See this Listing
I’m a first-generation American with Italian roots. My journey combines family, real estate, and the American dream. Raised in a loving home, I embraced my Italian heritage and studied in Italy before returning to the US. As a mother of four, married for 30 years, my joy is family time. Real estate runs in my blood, inspired by my parents’ success in the industry. I earned my real estate license at 18, learned from a mentor at Century 21, and continued to grow at Remax. In 2022, I became the…
More About LiaMortgage Calculator
Schools
Interior
Exterior
Financial
Map
Community
- Address1152 Churchill CIR Rochester Hills MI
- SubdivisionSTONY RIDGE OCCPN 1096
- CityRochester Hills
- CountyOakland
- Zip Code48307
Similar Listings Nearby
- 3585 WINDING BROOK CIR 89 AS L
Rochester Hills, MI$555,000
3.36 miles away
- 2156 WILLOW CIR
Shelby, MI$539,900
1.67 miles away
- 2156 Willow CIR
Shelby, MI$539,900
1.67 miles away
- 1760 E AUBURN RD 301
Rochester Hills, MI$535,500
3.76 miles away
- 56412 Twin Birch BLVD
Shelby, MI$530,490
4.50 miles away
- 2206 Elm CIR
Shelby, MI$508,900
1.77 miles away
- 753 Hummingbird DR
Rochester Hills, MI$500,000
1.60 miles away
- 1393 COPPER CIR
Rochester, MI$499,999
1.47 miles away
- 1760 E AUBURN RD 202
Rochester Hills, MI$498,500
3.76 miles away
- 1152 Churchill CIR
Rochester Hills, MI$495,000
0.00 miles away

