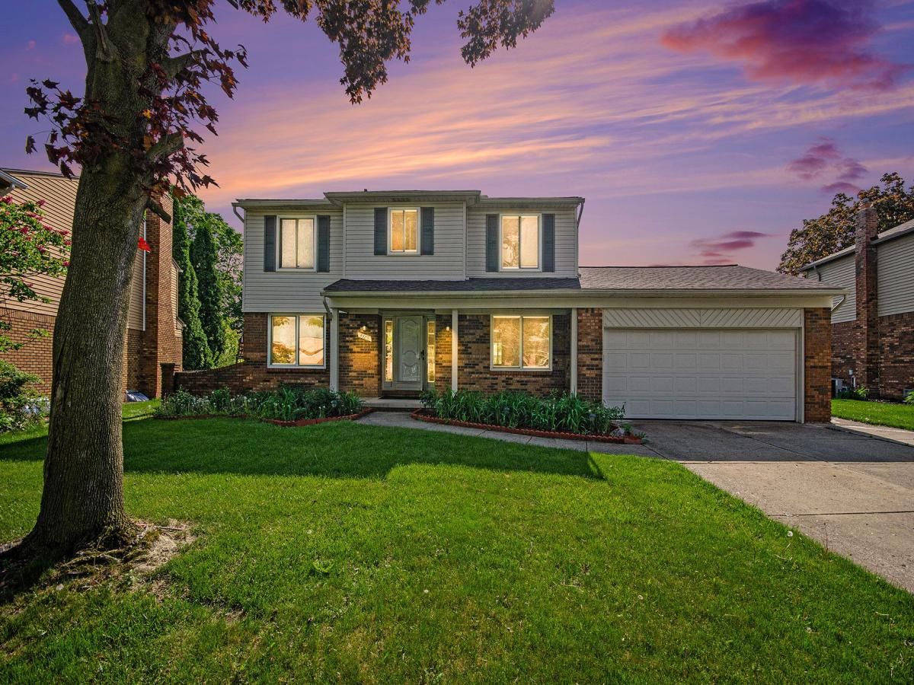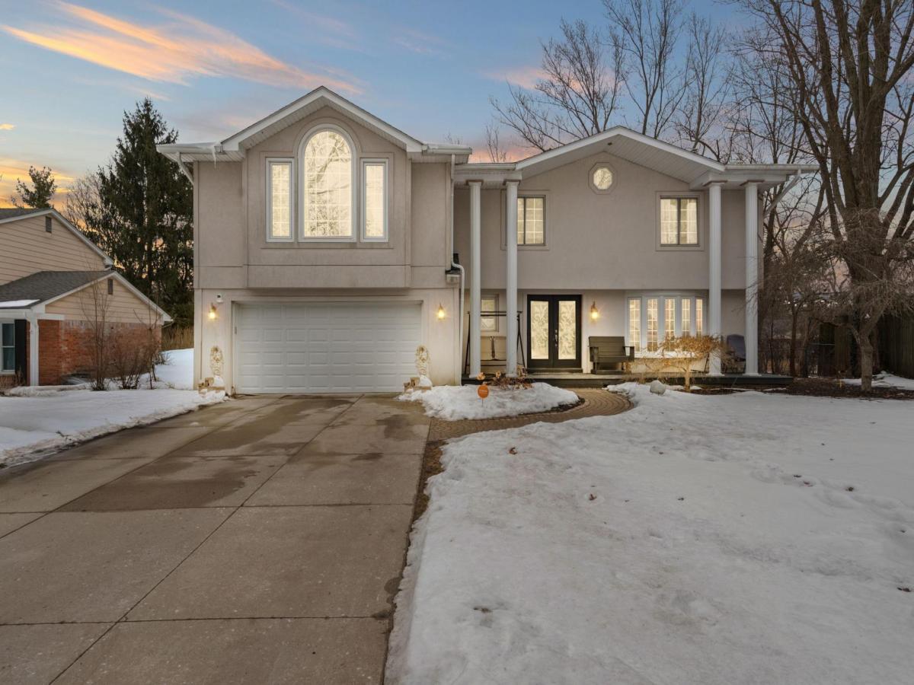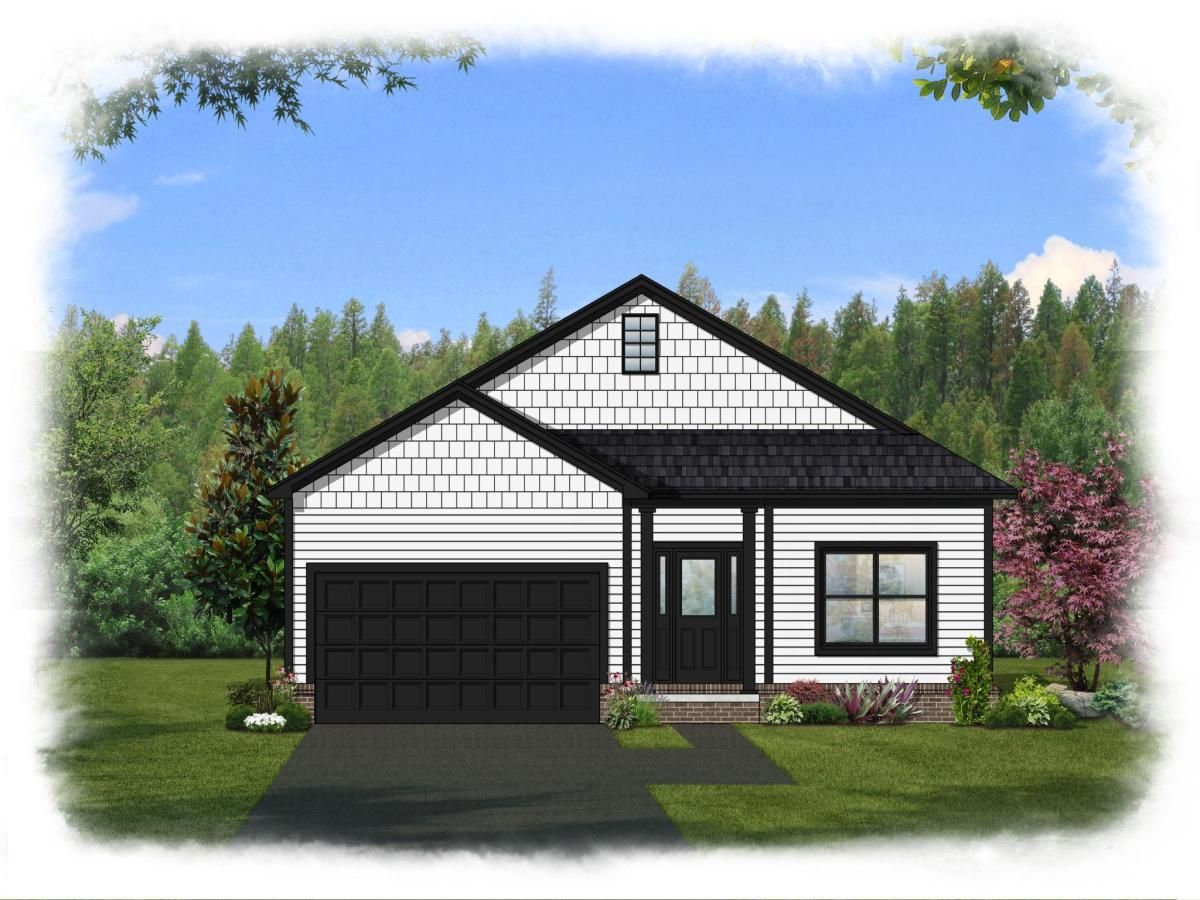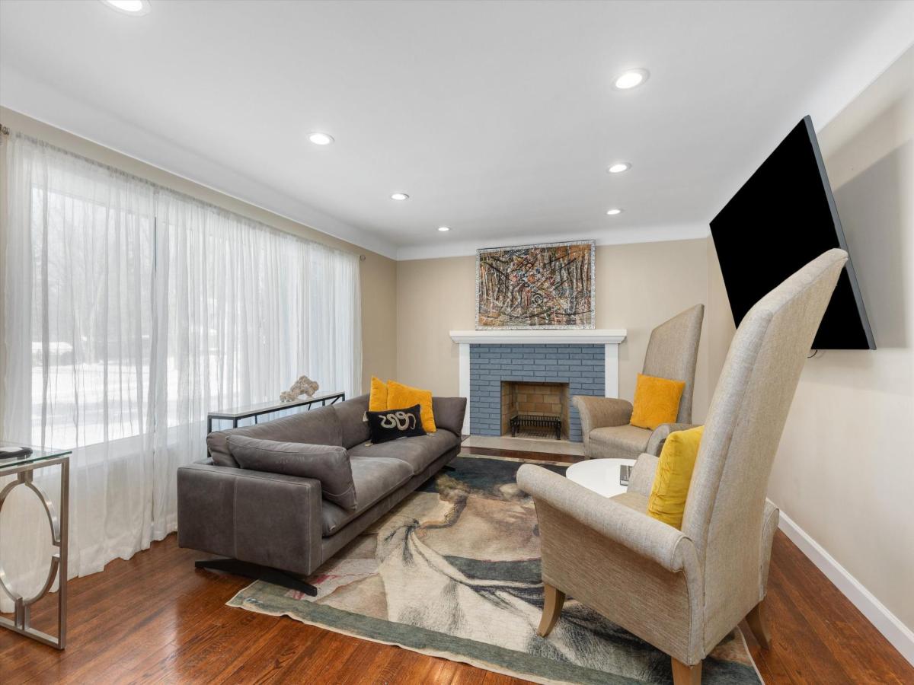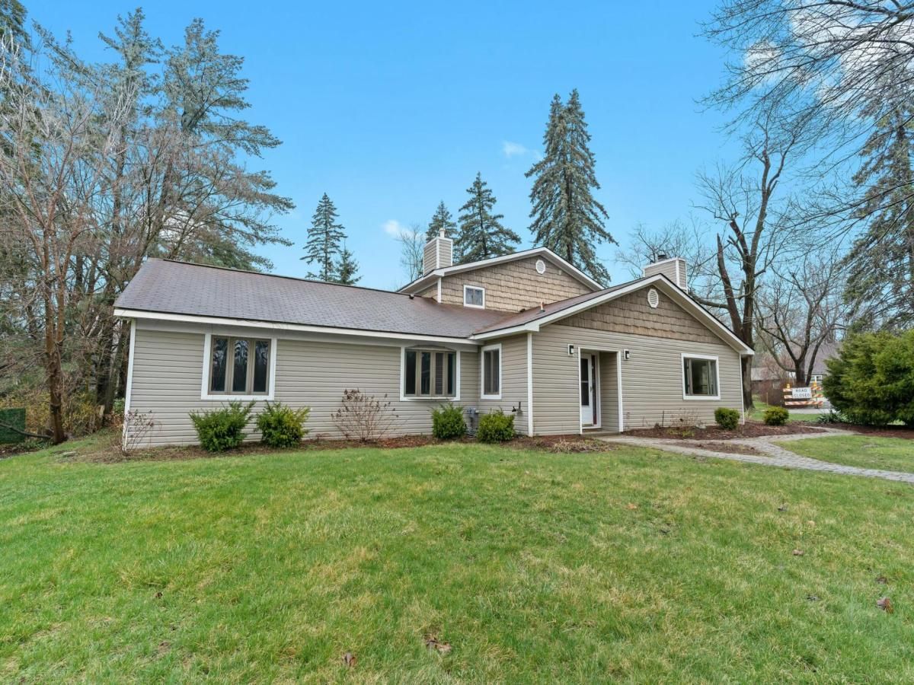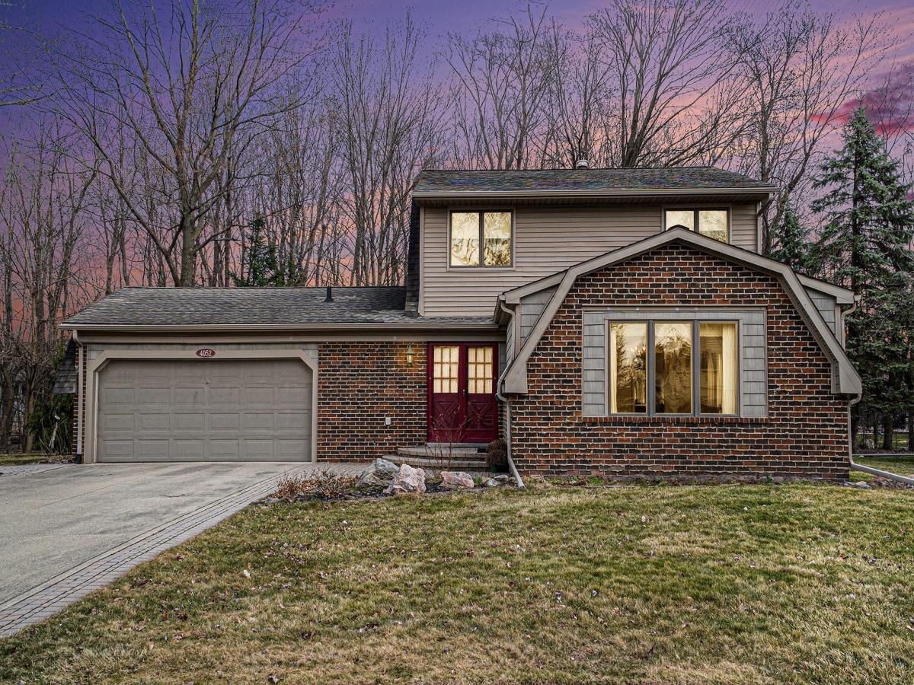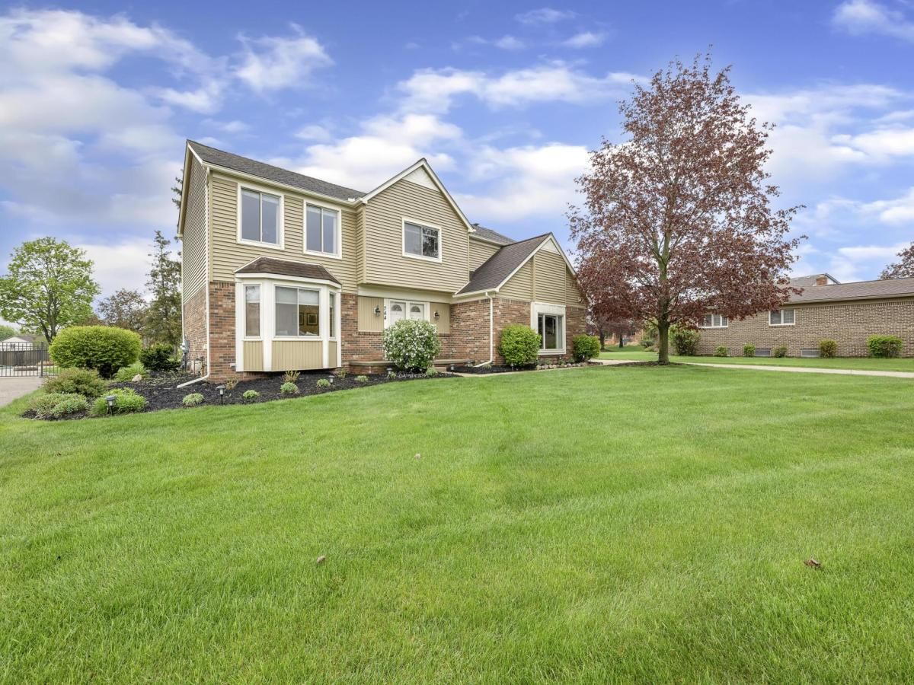Welcome to your next chapter in this beautifully maintained quad-level home nestled in the award-winning Avondale School District. From the moment you arrive, you’ll feel the pride of ownership and thoughtful care that has gone into every detail.
Step through the front door and into a warm, inviting foyer that opens into a sunlit living room with a cozy gas fireplace and elegant mantle—perfect for quiet evenings or lively gatherings. Just beyond, the door leads you to a stunning 12×16 deck overlooking your own private backyard oasis. It’s the perfect place to enjoy morning coffee or summer barbecues.
The heart of the home—the kitchen—is designed for both beauty and function. With stylish Merillat cabinets, recessed lighting, and stainless steel appliances, it’s ready for all your culinary adventures. You’ll love the convenience of the adjacent mudroom off the two-car garage, providing seamless flow and plenty of storage.
Downstairs, the spacious lower level offers a large family room, a convenient half bath, and a fourth bedroom—ideal for guests, a home office, or multi-generational living. The basement level adds 480 square feet of traditional storage space to keep everything organized and out of sight.
Out back, a 16×32 shed adds even more utility, whether for a workshop, extra storage, or hobby space.
This home is more than just four walls—it’s a place filled with love, care, and the opportunity for new memories. Perfectly located close to I-75 and M-59 for easy commuting, shopping, and dining. Don’t miss the chance to make it yours
Step through the front door and into a warm, inviting foyer that opens into a sunlit living room with a cozy gas fireplace and elegant mantle—perfect for quiet evenings or lively gatherings. Just beyond, the door leads you to a stunning 12×16 deck overlooking your own private backyard oasis. It’s the perfect place to enjoy morning coffee or summer barbecues.
The heart of the home—the kitchen—is designed for both beauty and function. With stylish Merillat cabinets, recessed lighting, and stainless steel appliances, it’s ready for all your culinary adventures. You’ll love the convenience of the adjacent mudroom off the two-car garage, providing seamless flow and plenty of storage.
Downstairs, the spacious lower level offers a large family room, a convenient half bath, and a fourth bedroom—ideal for guests, a home office, or multi-generational living. The basement level adds 480 square feet of traditional storage space to keep everything organized and out of sight.
Out back, a 16×32 shed adds even more utility, whether for a workshop, extra storage, or hobby space.
This home is more than just four walls—it’s a place filled with love, care, and the opportunity for new memories. Perfectly located close to I-75 and M-59 for easy commuting, shopping, and dining. Don’t miss the chance to make it yours
Property Details
Price:
$418,000
MLS #:
20250037038
Status:
Active
Beds:
4
Baths:
2
Address:
3714 DONLEY AVE
Type:
Single Family
Subtype:
Single Family Residence
Subdivision:
SOUTH BOULEVARD GARDENS
Neighborhood:
02151 – Rochester Hills
City:
Rochester Hills
Listed Date:
May 26, 2025
State:
MI
Finished Sq Ft:
1,650
ZIP:
48309
Lot Size:
13,068 sqft / 0.30 acres (approx)
Year Built:
1983
See this Listing
I’m a first-generation American with Italian roots. My journey combines family, real estate, and the American dream. Raised in a loving home, I embraced my Italian heritage and studied in Italy before returning to the US. As a mother of four, married for 30 years, my joy is family time. Real estate runs in my blood, inspired by my parents’ success in the industry. I earned my real estate license at 18, learned from a mentor at Century 21, and continued to grow at Remax. In 2022, I became the…
More About LiaMortgage Calculator
Schools
School District:
Avondale
Interior
Appliances
Dishwasher, Disposal, Dryer, Electric Cooktop, Free Standing Electric Range, Free Standing Refrigerator, Washer
Bathrooms
1 Full Bathroom, 1 Half Bathroom
Cooling
Central Air
Heating
Forced Air, Natural Gas
Laundry Features
Electric Dryer Hookup, Laundry Room
Exterior
Architectural Style
Other
Construction Materials
Brick, Vinyl Siding, Wood Siding
Parking Features
Two Car Garage, Attached
Roof
Asphalt
Financial
Taxes
$2,682
Map
Community
- Address3714 DONLEY AVE Rochester Hills MI
- SubdivisionSOUTH BOULEVARD GARDENS
- CityRochester Hills
- CountyOakland
- Zip Code48309
Similar Listings Nearby
- 4425 CLARKE DR
Troy, MI$535,000
3.83 miles away
- 2746 Long Meadow Lane
Rochester Hills, MI$526,900
2.39 miles away
- 1890 Ludgate LN
Rochester Hills, MI$525,000
2.06 miles away
- 1965 DEVONSHIRE RD
Bloomfield Hills, MI$525,000
4.65 miles away
- 3397 EASTWOOD DR
Rochester Hills, MI$519,900
1.43 miles away
- 4118 CHERRYWOOD DR
Troy, MI$519,000
3.47 miles away
- 2570 BINBROOKE DR
Troy, MI$519,000
3.69 miles away
- 2128 Somerset Road
Bloomfield Hills, MI$515,000
4.59 miles away
- 4052 Bristol DR
Troy, MI$509,999
3.78 miles away
- 744 Lockmoore Court
Rochester Hills, MI$509,900
3.15 miles away

3714 DONLEY AVE
Rochester Hills, MI
LIGHTBOX-IMAGES


