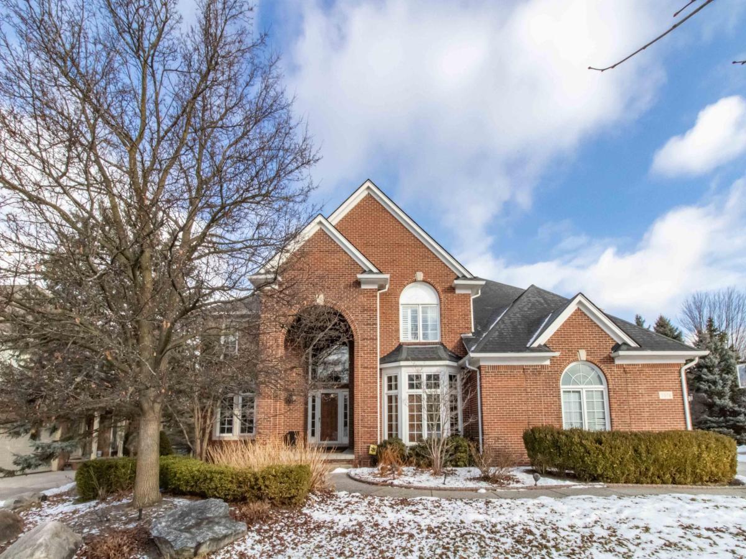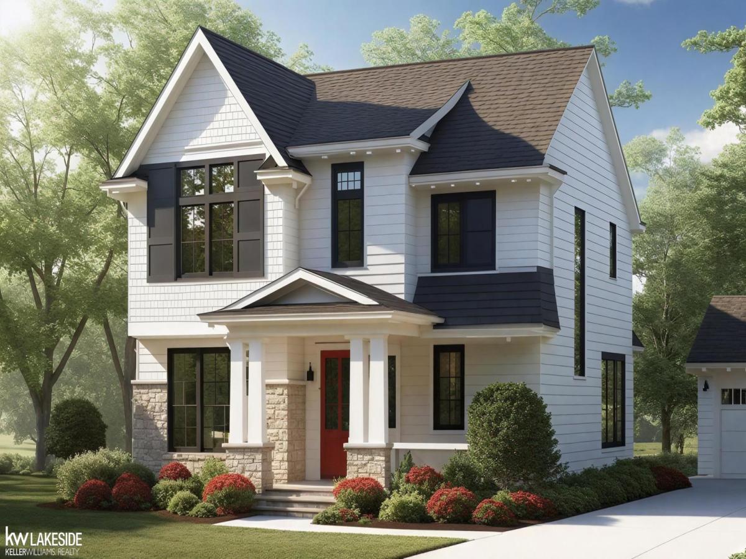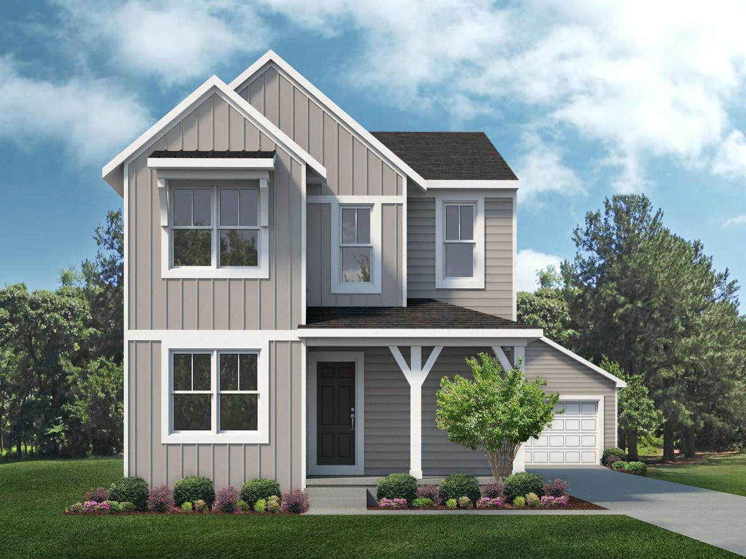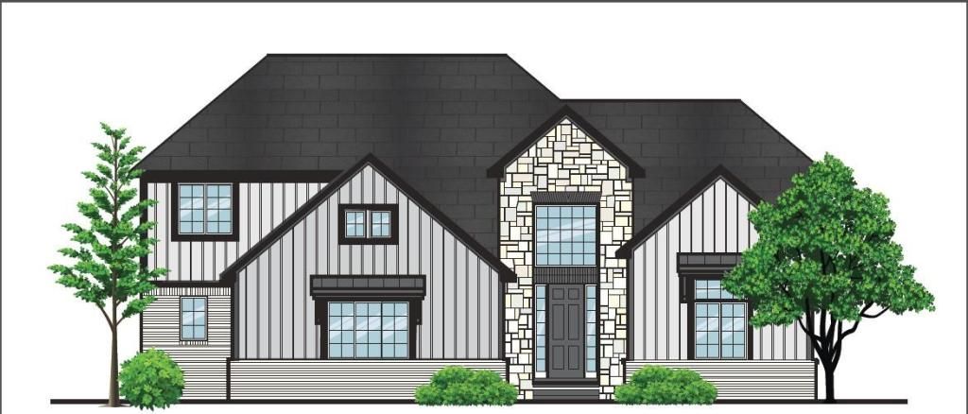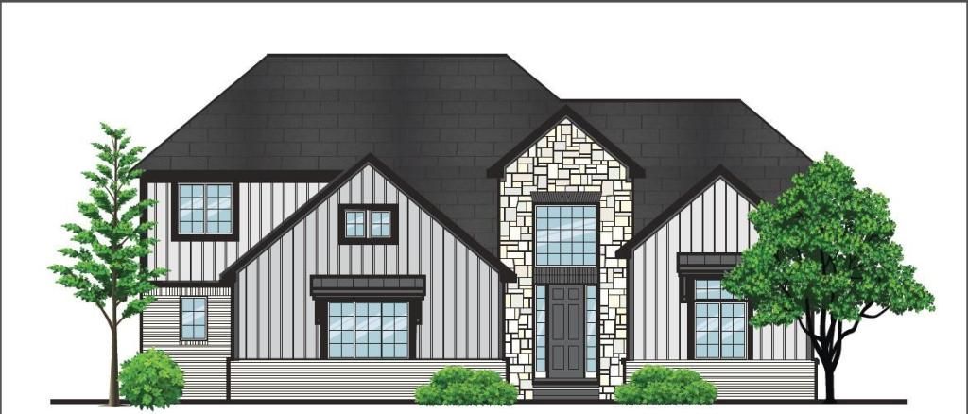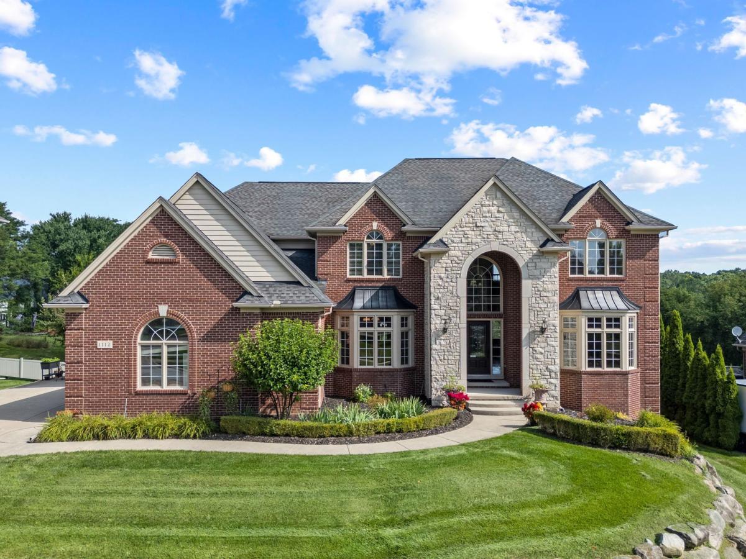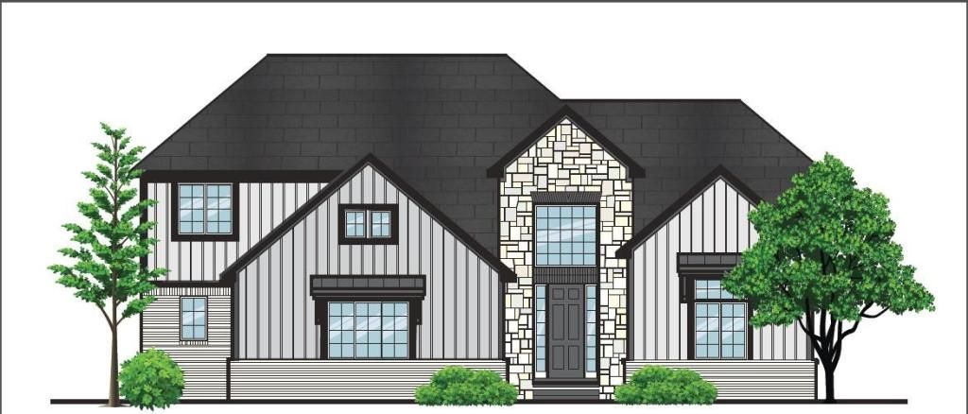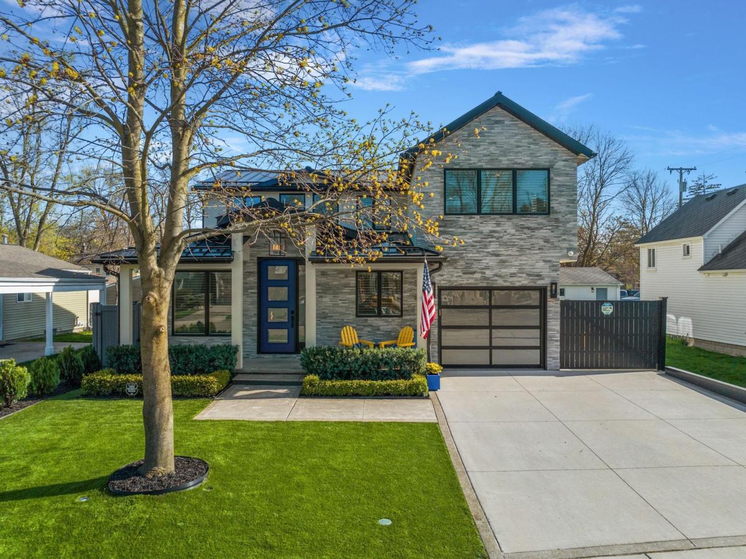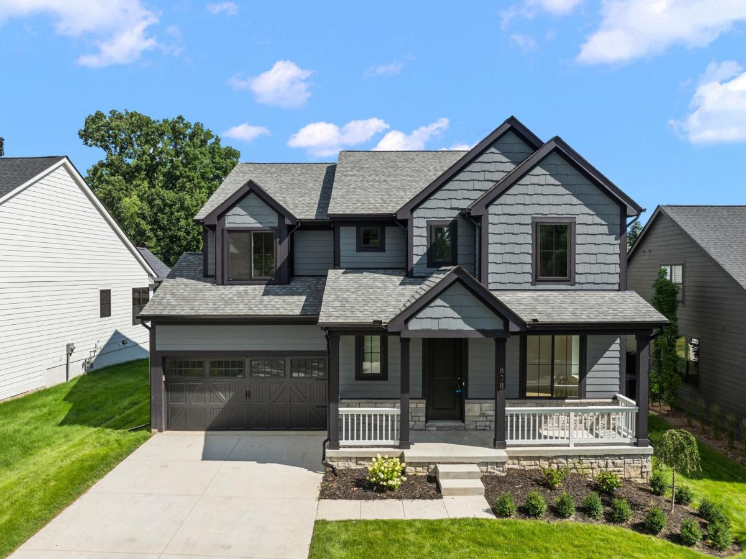French doors offers a sophisticated workspace, while to the left, the formal living and dining rooms showcase transom and bay windows, adding charm and natural light. The heart of the home is the two-story great room, boasting a wall of windows that flood the space with sunlight and a beautiful gas fireplace as its focal point. The spacious gourmet kitchen is designed for
both functionality and style, featuring an oversized pantry, an abundance of white cabinetry, granite countertops, stainless steel appliances upgrades in 2023, a center island with an eating bar, and a secondary staircase for added convenience. The breakfast area opens seamlessly to the deck and brick paver patio, perfect for outdoor entertaining. The primary suite is a true retreat, offering a tray ceiling, an expansive walk-in closet, and a spa-like en-suite with a jetted tub, a separate shower, dual sinks, and a built-in dresser. The master bath was tastefully renovated in 2021. Additional generously sized bedrooms include walk-in closets, an en-suite and a Jack and Jill bath, ensuring comfort and privacy for family and guests. The finished daylight basement adds an impressive additional living space, making it an entertainer’s dream! It features a wet bar with a full-size refrigerator, custom built-in cabinetry, multiple entertainment areas, a half bath, and ample storage. Additional highlights include a 3-car side-entry garage. Nestled in the highly acclaimed Rochester School District. A rare opportunity to own a home that perfectly blends elegance, space, and convenience- schedule you private showing.
Property Details
See this Listing
I’m a first-generation American with Italian roots. My journey combines family, real estate, and the American dream. Raised in a loving home, I embraced my Italian heritage and studied in Italy before returning to the US. As a mother of four, married for 30 years, my joy is family time. Real estate runs in my blood, inspired by my parents’ success in the industry. I earned my real estate license at 18, learned from a mentor at Century 21, and continued to grow at Remax. In 2022, I became the…
More About LiaMortgage Calculator
Schools
Interior
Exterior
Financial
Map
Community
- Address3578 BLUE HERON LN Rochester Hills MI
- SubdivisionROOKERY WOODS SUB NO 2
- CityRochester Hills
- CountyOakland
- Zip Code48309
Similar Listings Nearby
- 761 LOUNSBURY AVE
Rochester, MI$1,100,000
4.59 miles away
- 1632 Scenic Hollow DR
Rochester Hills, MI$1,099,900
4.40 miles away
- 338 WESLEY ST
Rochester, MI$1,089,990
3.75 miles away
- 1073 E AVON RD
Rochester Hills, MI$1,050,000
4.80 miles away
- 1067 E AVON RD
Rochester Hills, MI$1,050,000
4.79 miles away
- 1112 CANYON CREEK DR
Rochester Hills, MI$1,050,000
4.17 miles away
- 1061 E AVON RD
Rochester Hills, MI$1,050,000
4.77 miles away
- 930 OTTAWA DR
Troy, MI$999,985
4.50 miles away
- 523 Renshaw
Rochester, MI$999,000
3.63 miles away
- 838 Harding AVE
Rochester, MI$984,900
3.38 miles away


