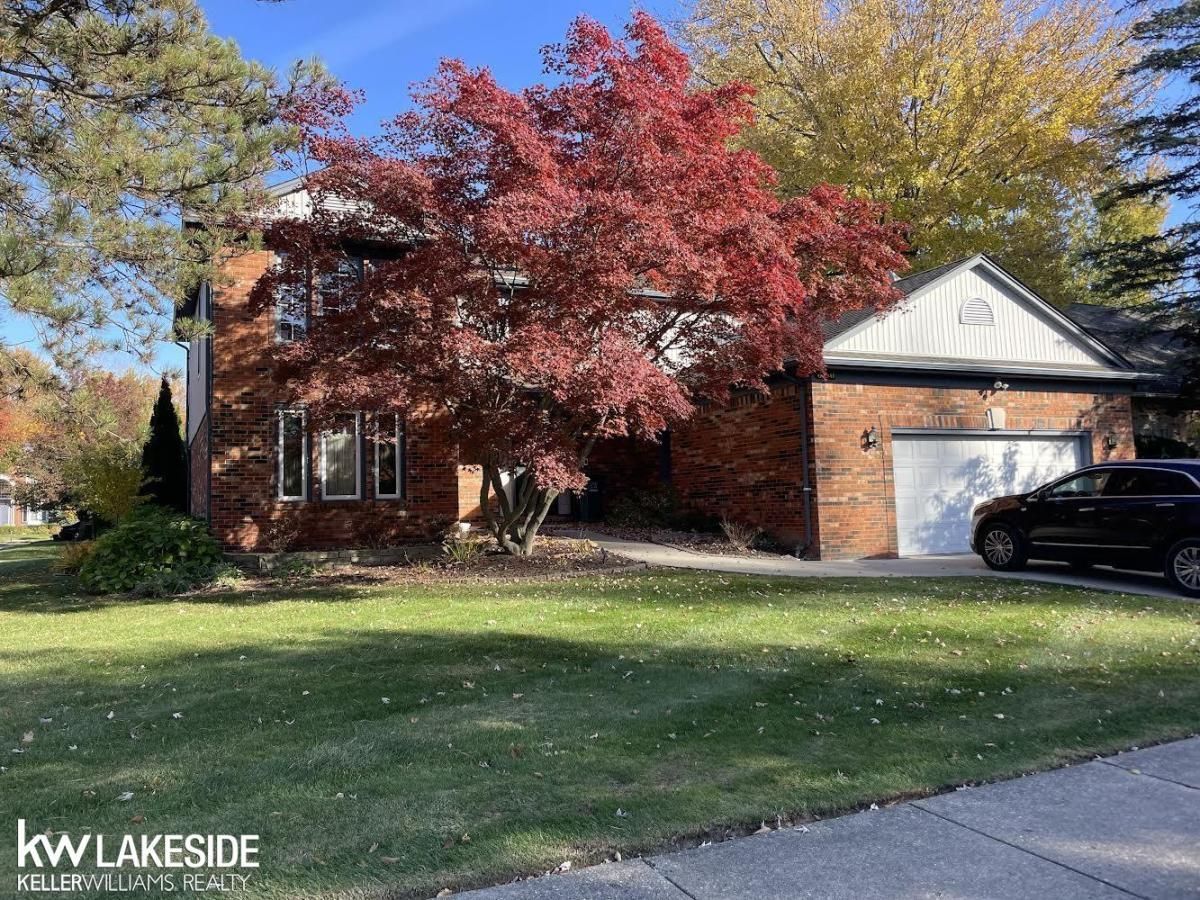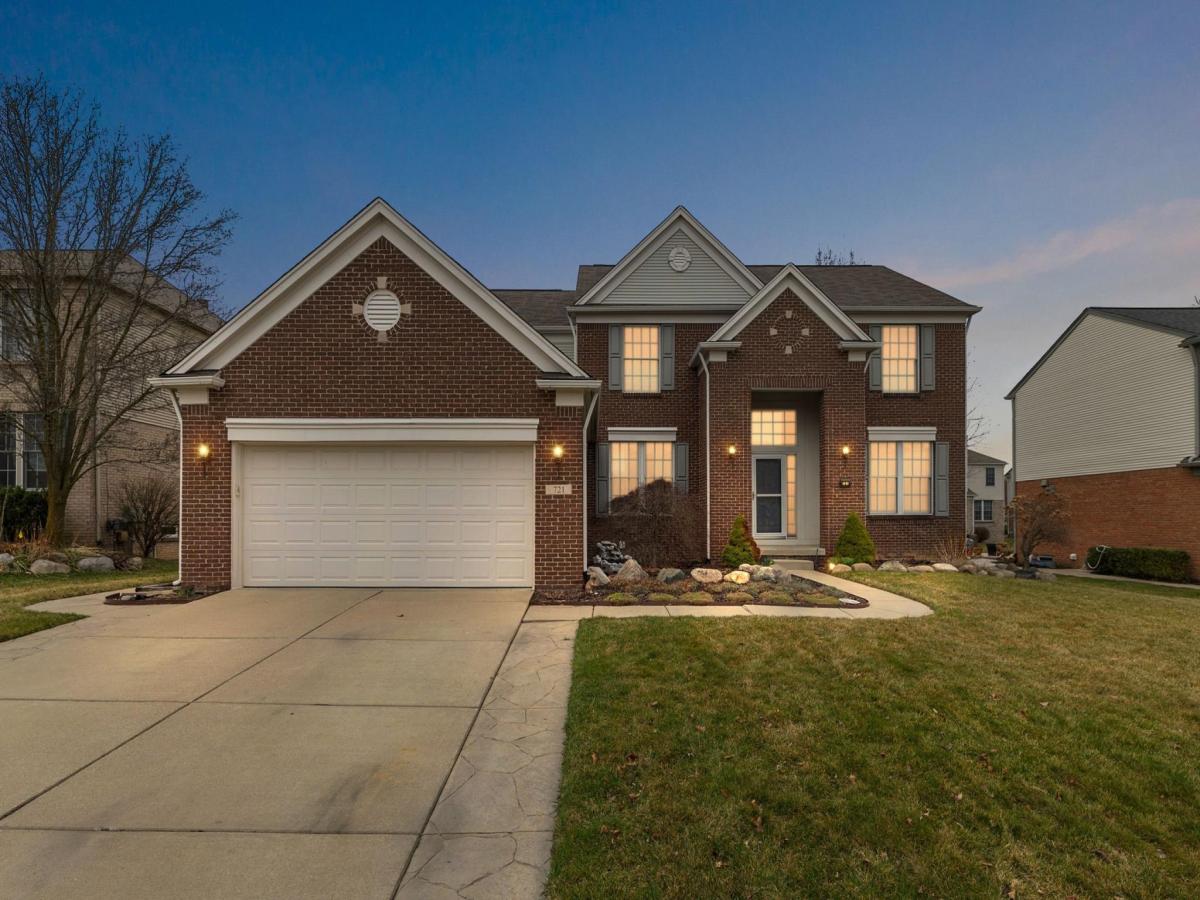Public Open House Saturday, August 2nd Noon-2pm.
Located in the highly sought-after Pine Trace subdivision, this beautifully updated 3-bedroom, 2.5-bathroom home blends style, function, and flexibility to fit a variety of lifestyles. The main-level primary suite offers a private retreat with vaulted ceilings and a newly remodeled, spa-like bath featuring a zero-entry shower. Main-floor laundry and seamless access to the heart of the home make everyday living effortless—perfect for those who value convenience without compromising luxury.
Just off the entry, you’ll find a spacious study with classic interior shutters—ideal for a home office, library, or even a potential 4th bedroom, offering the flexibility modern buyers are looking for. The gourmet kitchen is a chef’s dream with stainless steel appliances, a built-in refrigerator, and a stunning apron-front farmhouse sink. The adjacent dining area features custom built-ins that add both charm and functionality.
The two-story great room and foyer, filled with natural light, create a warm, inviting space perfect for gatherings or quiet nights in. Upstairs, two spacious bedrooms are connected by a convenient Jack and Jill bath, providing comfort and privacy for family or guests. The finished basement extends the living space with a large family room, wet bar, and generous storage area—ideal for entertaining or simply spreading out.
Outside, a whole-home generator provides peace of mind, while the expansive, park-like backyard and maintenance-free Trex deck offer endless possibilities for relaxation, entertaining, and low-maintenance living. Located just steps from Pine Trace Golf Course—currently undergoing exciting renovations and set to reopen in 2026—this home delivers more than just comfort; it offers a lifestyle.
Located in the highly sought-after Pine Trace subdivision, this beautifully updated 3-bedroom, 2.5-bathroom home blends style, function, and flexibility to fit a variety of lifestyles. The main-level primary suite offers a private retreat with vaulted ceilings and a newly remodeled, spa-like bath featuring a zero-entry shower. Main-floor laundry and seamless access to the heart of the home make everyday living effortless—perfect for those who value convenience without compromising luxury.
Just off the entry, you’ll find a spacious study with classic interior shutters—ideal for a home office, library, or even a potential 4th bedroom, offering the flexibility modern buyers are looking for. The gourmet kitchen is a chef’s dream with stainless steel appliances, a built-in refrigerator, and a stunning apron-front farmhouse sink. The adjacent dining area features custom built-ins that add both charm and functionality.
The two-story great room and foyer, filled with natural light, create a warm, inviting space perfect for gatherings or quiet nights in. Upstairs, two spacious bedrooms are connected by a convenient Jack and Jill bath, providing comfort and privacy for family or guests. The finished basement extends the living space with a large family room, wet bar, and generous storage area—ideal for entertaining or simply spreading out.
Outside, a whole-home generator provides peace of mind, while the expansive, park-like backyard and maintenance-free Trex deck offer endless possibilities for relaxation, entertaining, and low-maintenance living. Located just steps from Pine Trace Golf Course—currently undergoing exciting renovations and set to reopen in 2026—this home delivers more than just comfort; it offers a lifestyle.
Property Details
Price:
$600,000
MLS #:
20251023118
Status:
Active
Beds:
3
Baths:
3
Address:
3460 Warwick Drive
Type:
Single Family
Subtype:
Single Family Residence
Subdivision:
PINE TRACE VILLAGE OCCPN 732
Neighborhood:
02151 – Rochester Hills
City:
Rochester Hills
Listed Date:
Aug 1, 2025
State:
MI
Finished Sq Ft:
4,000
ZIP:
48309
Year Built:
1994
See this Listing
I’m a first-generation American with Italian roots. My journey combines family, real estate, and the American dream. Raised in a loving home, I embraced my Italian heritage and studied in Italy before returning to the US. As a mother of four, married for 30 years, my joy is family time. Real estate runs in my blood, inspired by my parents’ success in the industry. I earned my real estate license at 18, learned from a mentor at Century 21, and continued to grow at Remax. In 2022, I became the…
More About LiaMortgage Calculator
Schools
School District:
Avondale
Interior
Appliances
Built In Electric Oven, Built In Refrigerator, Dishwasher, Disposal, Electric Cooktop, Free Standing Refrigerator, Microwave
Bathrooms
2 Full Bathrooms, 1 Half Bathroom
Heating
Forced Air, Natural Gas
Laundry Features
Laundry Room
Exterior
Architectural Style
Cape Cod
Construction Materials
Brick, Vinyl Siding
Exterior Features
Lighting
Parking Features
Twoand Half Car Garage, Attached, Direct Access, Electricityin Garage, Garage Door Opener, Garage Faces Side
Roof
Asphalt
Financial
HOA Fee
$200
HOA Frequency
Quarterly
HOA Includes
MaintenanceGrounds
Taxes
$5,928
Map
Community
- Address3460 Warwick Drive Rochester Hills MI
- SubdivisionPINE TRACE VILLAGE OCCPN 732
- CityRochester Hills
- CountyOakland
- Zip Code48309
Similar Listings Nearby
- 6890 Duchess Court
Troy, MI$778,000
0.77 miles away
- 785 River Bend Drive
Rochester Hills, MI$770,000
4.55 miles away
- 6190 Silverstone DR
Troy, MI$750,000
4.96 miles away
- 2396 Pondview LN
Troy, MI$750,000
4.77 miles away
- 850 Box Canyon Court
Rochester Hills, MI$750,000
2.90 miles away
- 4523 Lehigh Drive
Troy, MI$749,900
3.24 miles away
- 759 Rock Spring Road
Bloomfield Hills, MI$749,900
3.05 miles away
- 6383 Catalpa Court
Troy, MI$749,500
1.16 miles away
- 721 Enchantment DR
Rochester Hills, MI$724,900
4.74 miles away
- 3845 Beechcrest
Rochester Hills, MI$711,000
0.31 miles away

3460 Warwick Drive
Rochester Hills, MI
LIGHTBOX-IMAGES





