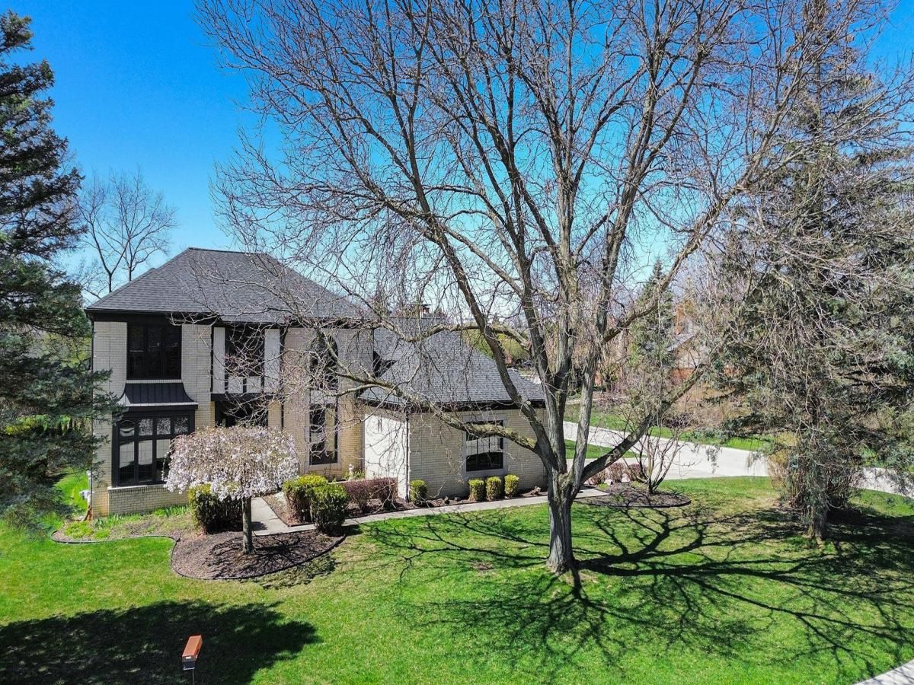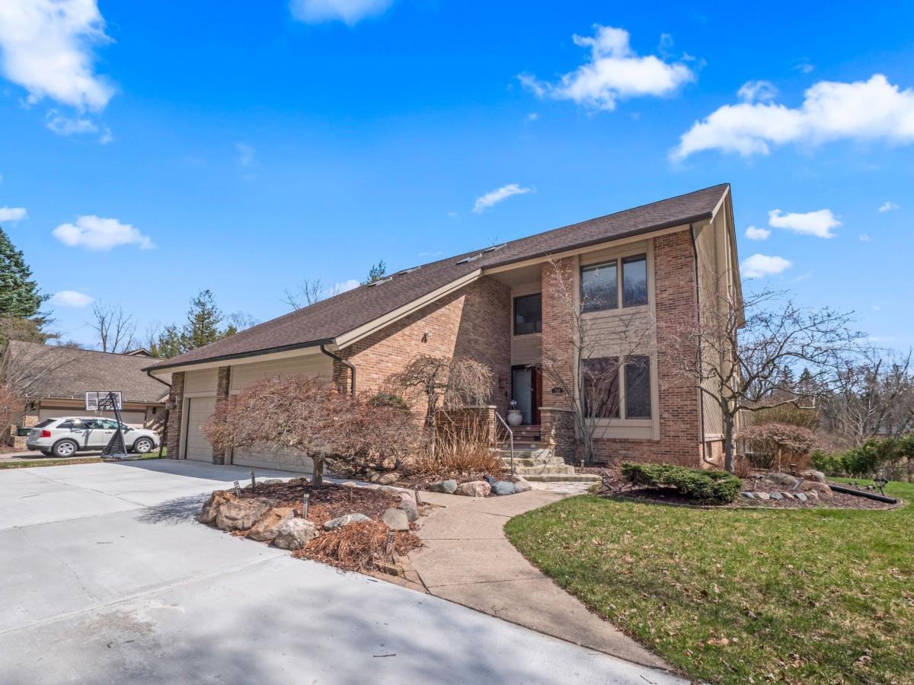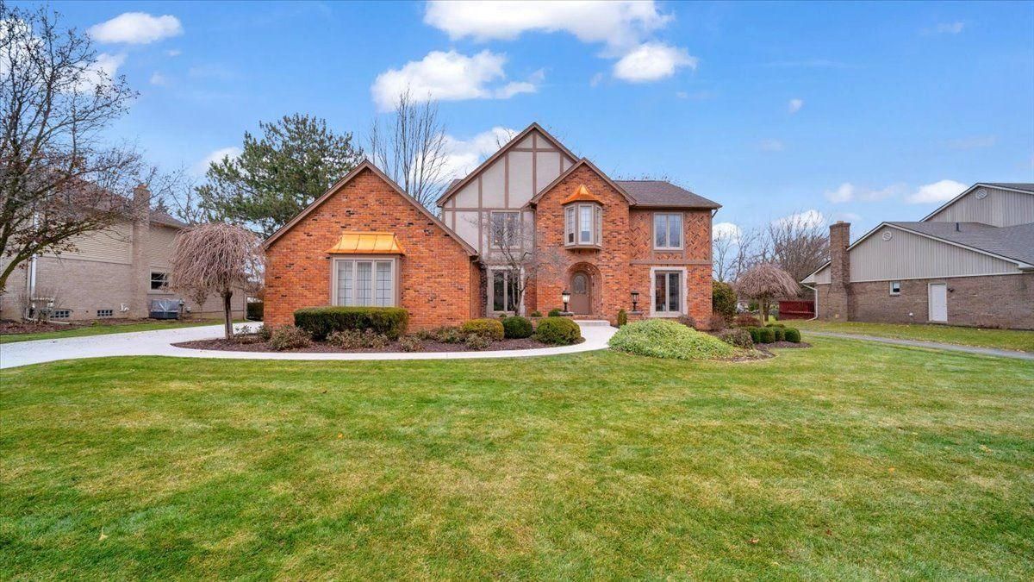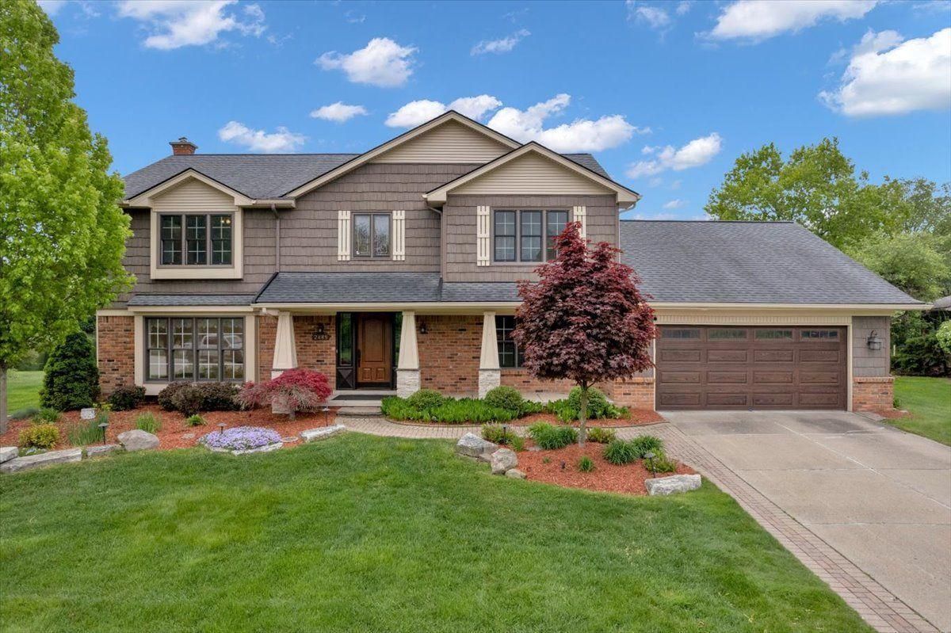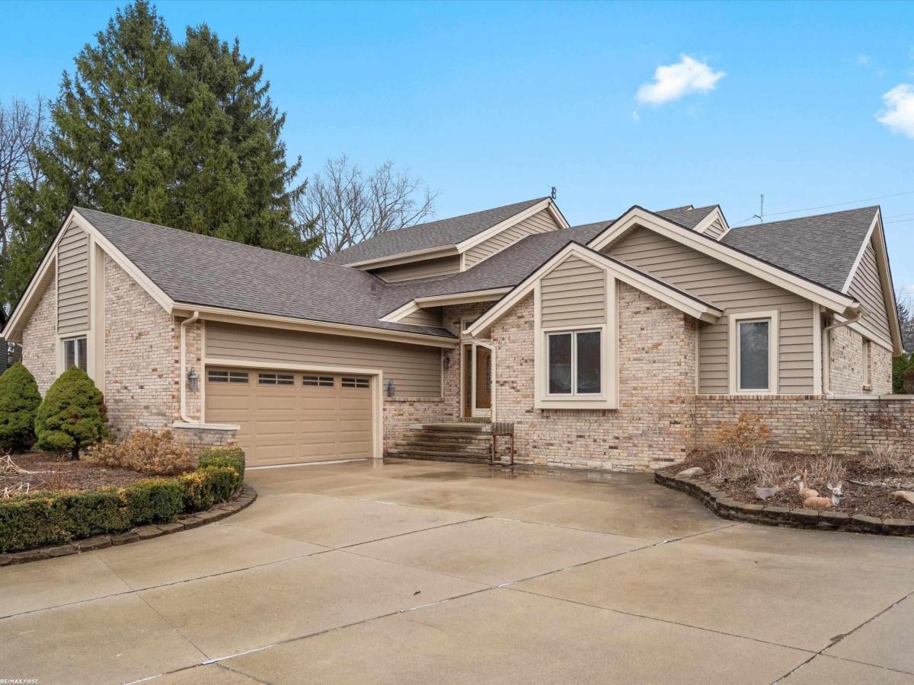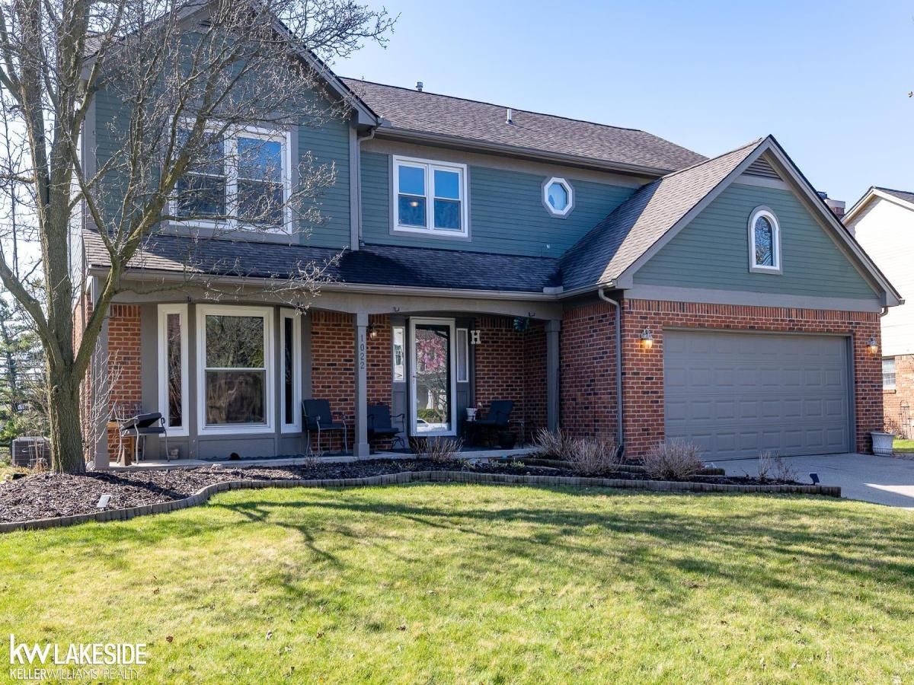Welcome to 3331 Salem ct. Located on NW of Rochester hills, in a cul-de-sac, with newer roof(Landmark-pro), furnace, water heater, sump pump (updated 2021). It holds two living rooms with updated flooring(wood & carpet) to entertain your guests and to create fond memories as you relax by the fireplace(gas). Elegantly finished formal dinning area. A cozy, equally beautiful sunroom to enjoy all four seasons. A breakfast area adjoining the most homey kitchen, spacious to hold families and friends on any day. Newer carpeted and spacious bedrooms on level 2 , with spacious closets and large windows. Two studies, so that your work from home doesn’t need to be compromised. And last but not least a full basement with ample space and Laundry area that is ready to be designed/modified to your liking.
Located in the subdivision of Adams West, this home is within walking distance to the Elementary, Middle and High schools of Rochester Community. This home is within 5 minutes drive from The Village and easy distance to downtowns of Rochester and Lake Orion.
3331 Salem ct. house pictures has been STAGED using STAGER AI APP to help visualize a “Home sweet home” for you and your family.
Located in the subdivision of Adams West, this home is within walking distance to the Elementary, Middle and High schools of Rochester Community. This home is within 5 minutes drive from The Village and easy distance to downtowns of Rochester and Lake Orion.
3331 Salem ct. house pictures has been STAGED using STAGER AI APP to help visualize a “Home sweet home” for you and your family.
Property Details
Price:
$650,000
MLS #:
20250037173
Status:
Active
Beds:
4
Baths:
3
Address:
3331 Salem ct
Type:
Single Family
Subtype:
Single Family Residence
Subdivision:
OXFORD ESTATES
Neighborhood:
02151 – Rochester Hills
City:
Rochester Hills
Listed Date:
May 20, 2025
State:
MI
Finished Sq Ft:
3,374
ZIP:
48306
Lot Size:
14,375 sqft / 0.33 acres (approx)
Year Built:
1985
See this Listing
I’m a first-generation American with Italian roots. My journey combines family, real estate, and the American dream. Raised in a loving home, I embraced my Italian heritage and studied in Italy before returning to the US. As a mother of four, married for 30 years, my joy is family time. Real estate runs in my blood, inspired by my parents’ success in the industry. I earned my real estate license at 18, learned from a mentor at Century 21, and continued to grow at Remax. In 2022, I became the…
More About LiaMortgage Calculator
Schools
School District:
Rochester
Interior
Appliances
Built In Electric Oven, Dishwasher, Disposal, Dryer, Exhaust Fan, Free Standing Refrigerator, Gas Cooktop, Microwave, Washer
Bathrooms
2 Full Bathrooms, 1 Half Bathroom
Cooling
Central Air
Heating
Forced Air, Natural Gas
Exterior
Architectural Style
Colonial
Construction Materials
Brick, Cedar, Stucco
Parking Features
Three Car Garage, Attached, Garage Door Opener
Roof
Asphalt
Security Features
Other
Financial
HOA Fee
$230
HOA Frequency
Annually
Taxes
$9,094
Map
Community
- Address3331 Salem ct Rochester Hills MI
- SubdivisionOXFORD ESTATES
- CityRochester Hills
- CountyOakland
- Zip Code48306
Similar Listings Nearby
- 785 RIVER BEND DR
Rochester Hills, MI$797,000
3.53 miles away
- 404 Shellbourne DR
Rochester Hills, MI$795,000
1.21 miles away
- 2485 KIMBERLY FAIR ST
Rochester Hills, MI$789,300
2.23 miles away
- 1839 Sudbury CRT
Rochester Hills, MI$769,000
0.48 miles away
- 1699 DEVONWOOD DR
Rochester Hills, MI$725,000
0.98 miles away
- 5555 Angara DR
Rochester Hills, MI$719,900
4.89 miles away
- 3333 Angara DR
Rochester Hills, MI$719,900
4.89 miles away
- 1111 Angara DR
Rochester Hills, MI$719,900
4.89 miles away
- 1008 Hidden LN
Rochester Hills, MI$669,000
3.18 miles away
- 1022 Pointe Place BLVD
Rochester, MI$669,000
4.25 miles away

3331 Salem ct
Rochester Hills, MI
LIGHTBOX-IMAGES

