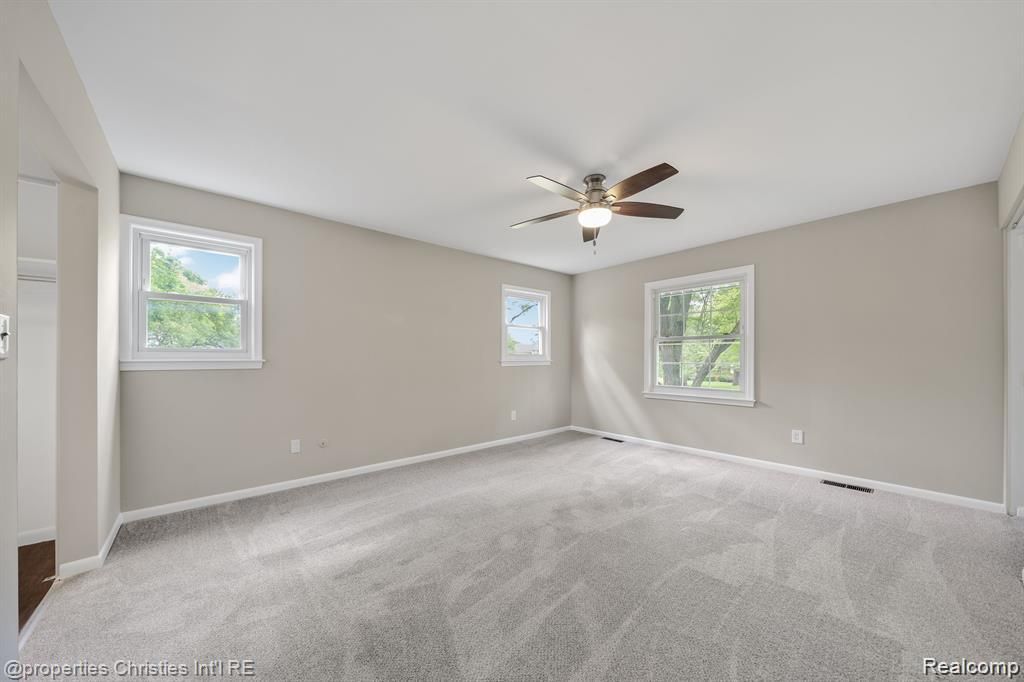Stunning Executive Home in Prestigious Subdivision – A Must-See!
Welcome to this elegant and spacious 4-bedroom, 3 full bath, and 2 half bath residence, located in one of the area’s most sought-after upscale communities. From the moment you enter the grand 2-story foyer, you’ll be captivated by the timeless charm and thoughtful details throughout.
The main level features gleaming hardwood floors and an open, flowing layout perfect for both daily living and entertaining. A private home library, complete with French doors and classic judges paneling, offers the perfect space for a quiet office or study.
The gourmet island kitchen is a chef’s dream, boasting granite countertops, a large pantry, and plenty of cabinet space for storage. It opens seamlessly into the expansive family room, highlighted by a beautiful brick fireplace and tray ceiling, creating a warm and inviting atmosphere.
Upstairs, the luxurious master suite features his-and-her walk-in closets, a relaxing jetted soaking tub, and a separate shower — a true retreat after a long day. A guest bedroom includes its own private full bath, ideal for visitors or multigenerational living.
The mostly finished lower level adds valuable living space — ideal for a media room, home gym, or recreation area.
Additional features include a 3-car side-entry garage with automatic opener, a stately circular driveway, professionally landscaped yard, and a rear patio perfect for summer evenings.
Lease Terms:
Available immediately for qualified applicants
1.5 months security deposit required
$300 non-refundable professional cleaning fee
Pets are not permitted
Strong credit and application required
This home is move-in ready and offers the space, style, and location to impress. Don’t miss this opportunity – schedule your private showing today!
Welcome to this elegant and spacious 4-bedroom, 3 full bath, and 2 half bath residence, located in one of the area’s most sought-after upscale communities. From the moment you enter the grand 2-story foyer, you’ll be captivated by the timeless charm and thoughtful details throughout.
The main level features gleaming hardwood floors and an open, flowing layout perfect for both daily living and entertaining. A private home library, complete with French doors and classic judges paneling, offers the perfect space for a quiet office or study.
The gourmet island kitchen is a chef’s dream, boasting granite countertops, a large pantry, and plenty of cabinet space for storage. It opens seamlessly into the expansive family room, highlighted by a beautiful brick fireplace and tray ceiling, creating a warm and inviting atmosphere.
Upstairs, the luxurious master suite features his-and-her walk-in closets, a relaxing jetted soaking tub, and a separate shower — a true retreat after a long day. A guest bedroom includes its own private full bath, ideal for visitors or multigenerational living.
The mostly finished lower level adds valuable living space — ideal for a media room, home gym, or recreation area.
Additional features include a 3-car side-entry garage with automatic opener, a stately circular driveway, professionally landscaped yard, and a rear patio perfect for summer evenings.
Lease Terms:
Available immediately for qualified applicants
1.5 months security deposit required
$300 non-refundable professional cleaning fee
Pets are not permitted
Strong credit and application required
This home is move-in ready and offers the space, style, and location to impress. Don’t miss this opportunity – schedule your private showing today!
Property Details
Price:
$3,500
MLS #:
20251017769
Status:
Active
Beds:
4
Baths:
5
Address:
3706 NEWCASTLE
Type:
Rental
Subtype:
Single Family Residence
Subdivision:
HAWTHORN HILLS NO 7
Neighborhood:
02151rochesterhills
City:
Rochester Hills
Listed Date:
Jul 11, 2025
State:
MI
Finished Sq Ft:
5,871
ZIP:
48306
Year Built:
1991
See this Listing
I’m a first-generation American with Italian roots. My journey combines family, real estate, and the American dream. Raised in a loving home, I embraced my Italian heritage and studied in Italy before returning to the US. As a mother of four, married for 30 years, my joy is family time. Real estate runs in my blood, inspired by my parents’ success in the industry. I earned my real estate license at 18, learned from a mentor at Century 21, and continued to grow at Remax. In 2022, I became the…
More About LiaMortgage Calculator
Schools
School District:
Rochester
Interior
Appliances
Dishwasher, Disposal, Dryer
Bathrooms
3 Full Bathrooms, 2 Half Bathrooms
Cooling
Central Air
Heating
Forced Air, Natural Gas
Exterior
Architectural Style
Colonial
Construction Materials
Brick
Exterior Features
Lighting
Parking Features
Three Car Garage, Attached, Direct Access, Electricityin Garage, Garage Door Opener, Garage Faces Side
Roof
Asphalt
Financial
Map
Community
- Address3706 NEWCASTLE Rochester Hills MI
- SubdivisionHAWTHORN HILLS NO 7
- CityRochester Hills
- CountyOakland
- Zip Code48306
Similar Listings Nearby
- 915 STANFORD Circle
Rochester Hills, MI$3,750
2.84 miles away
- 1375 Rochdale Ct.
Rochester Hills, MI$3,599
2.53 miles away
- 126 Orchardale Drive
Rochester Hills, MI$3,500
2.98 miles away
- 1841 Grayslake Drive
Rochester Hills, MI$3,340
1.93 miles away
- 1944 Fairfield Drive
Rochester Hills, MI$3,300
1.81 miles away
- 2244 N FAIRVIEW Lane
Rochester Hills, MI$3,200
1.64 miles away
- 3141 Bridlewood Drive
Rochester, MI$3,100
1.83 miles away
- 4797 CARRINGTON Drive
Oakland, MI$3,000
1.70 miles away
- 425 Pinehurst Drive
Rochester Hills, MI$3,000
1.40 miles away

3706 NEWCASTLE
Rochester Hills, MI
LIGHTBOX-IMAGES


