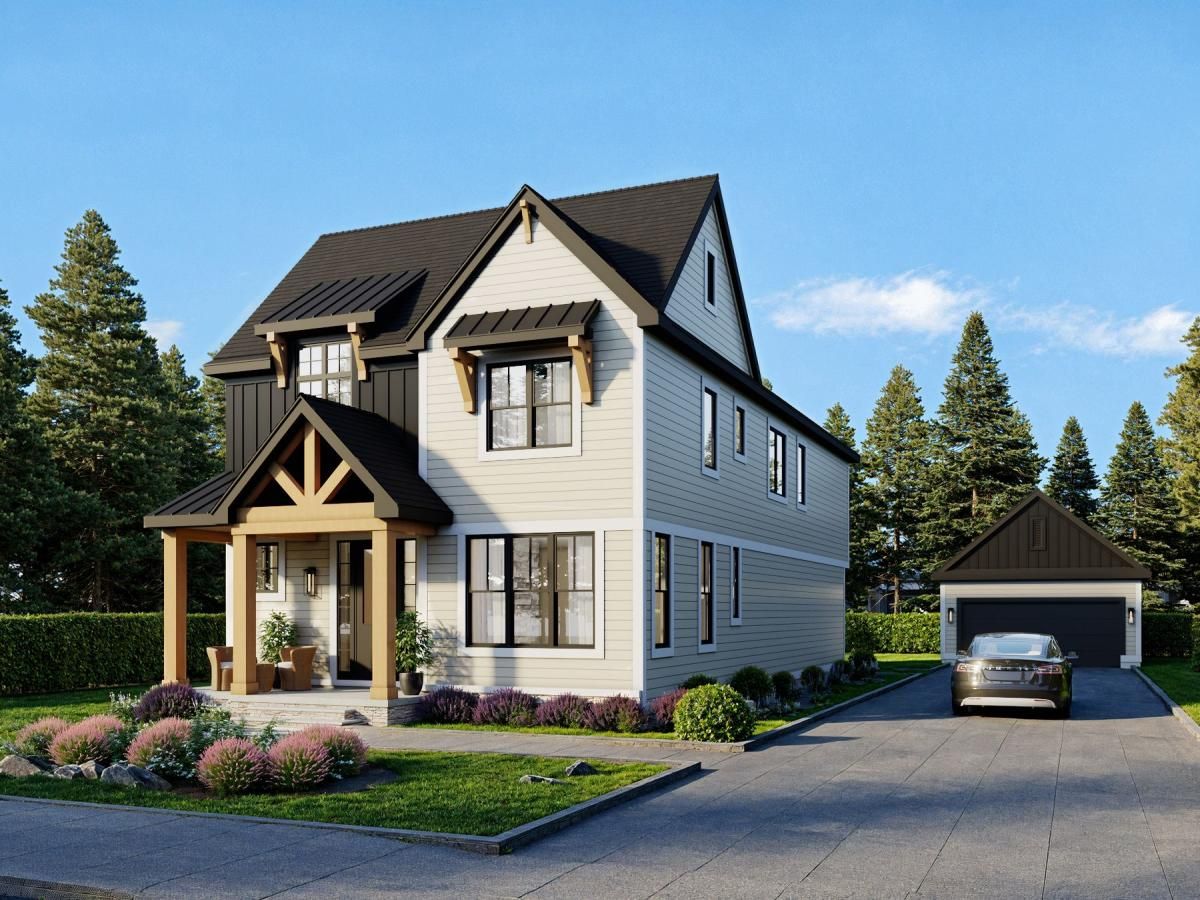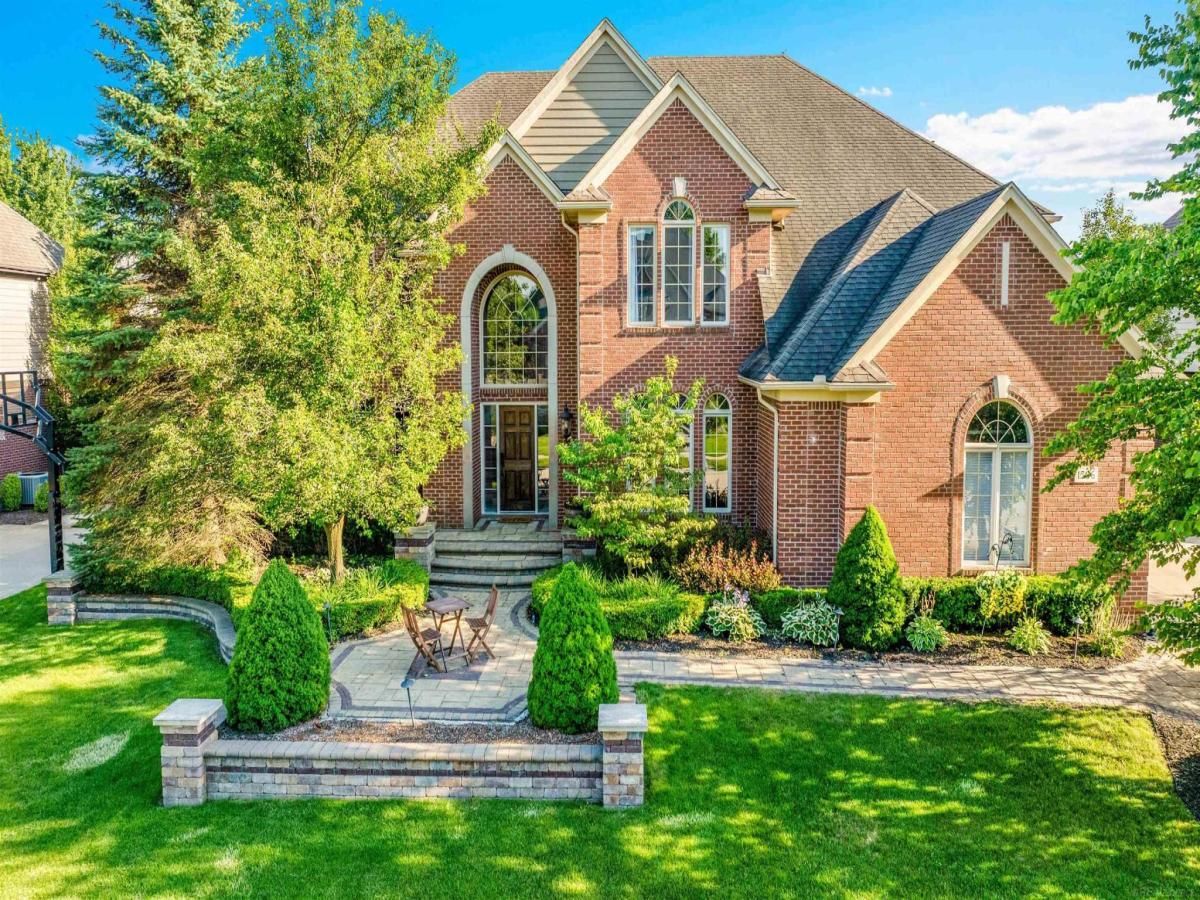Fabulous Family Home in the Perfect Location! Ideally situated near highly-sought-after Rochester Schools and just blocks from The Village of Rochester Hills, this one-owner, smoke-free, pet-free, beautifully-maintained, 4-bedroom, 4.5-bath home offers 3,643 square feet of living space above grade plus a partially finished basement (750 sq ft).
The formal living and dining rooms feature exquisite inlaid wood floors, while the spacious kitchen boasts granite counter tops and a floating island. The impressive great room, with its cozy vent-free gas fireplace and soaring two-story ceiling, opens to a wraparound composite deck with a pergola—perfect for entertaining.
The primary suite offers new carpet, a generous closet, and a newly refreshed private bath. Three additional bedrooms also feature new carpet, one with a private en suite and the other two with a semi-private Jack-and-Jill bath. The lower level is an entertainer’s dream, with insulated walls, daylight windows, a corner vent-free gas fireplace, a full kitchen, a brand-new full bathroom, and plenty of space for recreation, hobbies, or a home gym.
Features include a new high-efficiency gas furnace (2025), a tankless water heater, a Rainsoft water softener, and plenty of built-in storage. The interior main floors of the house have been fully painted (2025), and the exterior was completely painted in 2022. Other amenities include a Generac whole-house backup generator with automatic transfer switch, a built-in work bench and overhead storage in the garage, a whole-house fan, and updated brick paver sidewalks. Meticulously cared for and move-in ready—this is one you don’t want to miss!
The formal living and dining rooms feature exquisite inlaid wood floors, while the spacious kitchen boasts granite counter tops and a floating island. The impressive great room, with its cozy vent-free gas fireplace and soaring two-story ceiling, opens to a wraparound composite deck with a pergola—perfect for entertaining.
The primary suite offers new carpet, a generous closet, and a newly refreshed private bath. Three additional bedrooms also feature new carpet, one with a private en suite and the other two with a semi-private Jack-and-Jill bath. The lower level is an entertainer’s dream, with insulated walls, daylight windows, a corner vent-free gas fireplace, a full kitchen, a brand-new full bathroom, and plenty of space for recreation, hobbies, or a home gym.
Features include a new high-efficiency gas furnace (2025), a tankless water heater, a Rainsoft water softener, and plenty of built-in storage. The interior main floors of the house have been fully painted (2025), and the exterior was completely painted in 2022. Other amenities include a Generac whole-house backup generator with automatic transfer switch, a built-in work bench and overhead storage in the garage, a whole-house fan, and updated brick paver sidewalks. Meticulously cared for and move-in ready—this is one you don’t want to miss!
Property Details
Price:
$769,900
MLS #:
20251026042
Status:
Active
Beds:
4
Baths:
5
Address:
3671 Cedar Shake Drive
Type:
Single Family
Subtype:
Single Family Residence
Subdivision:
FALCON ESTATESNO 1
Neighborhood:
02151 – Rochester Hills
City:
Rochester Hills
Listed Date:
Aug 13, 2025
State:
MI
Finished Sq Ft:
4,393
ZIP:
48309
Year Built:
1994
See this Listing
I’m a first-generation American with Italian roots. My journey combines family, real estate, and the American dream. Raised in a loving home, I embraced my Italian heritage and studied in Italy before returning to the US. As a mother of four, married for 30 years, my joy is family time. Real estate runs in my blood, inspired by my parents’ success in the industry. I earned my real estate license at 18, learned from a mentor at Century 21, and continued to grow at Remax. In 2022, I became the…
More About LiaMortgage Calculator
Schools
School District:
Rochester
Interior
Appliances
Dishwasher, Disposal, Dryer, Gas Cooktop, Microwave, Plumbed For Ice Maker, Range Hood, Self Cleaning Oven, Washer, Water Purifier Owned, Water Softener Owned
Bathrooms
4 Full Bathrooms, 1 Half Bathroom
Cooling
Attic Fan, Ceiling Fans, Central Air
Heating
Forced Air, Natural Gas
Laundry Features
Electric Dryer Hookup, Gas Dryer Hookup, Laundry Room, Washer Hookup
Exterior
Architectural Style
Colonial
Construction Materials
Brick, Wood Siding
Exterior Features
Chimney Caps, Lighting
Parking Features
Three Car Garage, Attached, Direct Access, Driveway, Electricityin Garage, Paver Block, Garage Faces Side
Roof
Asphalt
Security Features
Carbon Monoxide Detectors, Security System Owned, Smoke Detectors
Financial
HOA Fee
$404
HOA Frequency
Annually
HOA Includes
MaintenanceGrounds, Other
Taxes
$7,397
Map
Community
- Address3671 Cedar Shake Drive Rochester Hills MI
- SubdivisionFALCON ESTATESNO 1
- CityRochester Hills
- CountyOakland
- Zip Code48309
Similar Listings Nearby
- 424 Taylor Avenue
Rochester, MI$999,000
3.78 miles away
- 727 ROMEO RD
Rochester, MI$989,900
4.32 miles away
- 5772 N Rochester Road
Rochester, MI$989,000
3.95 miles away
- 916 1ST ST
Rochester, MI$956,500
3.29 miles away
- 1506 Galena DR
Rochester Hills, MI$950,000
4.55 miles away
- 1865 Archers Pointe
Rochester Hills, MI$950,000
3.43 miles away
- 926 Majestic
Rochester Hills, MI$949,999
4.66 miles away
- 861 QUARRY
Rochester Hills, MI$915,000
4.81 miles away
- 5555 Walton Boulevard
Rochester Hills, MI$899,900
3.71 miles away
- 7777 Walton Boulevard
Rochester Hills, MI$899,900
3.71 miles away

3671 Cedar Shake Drive
Rochester Hills, MI
LIGHTBOX-IMAGES



