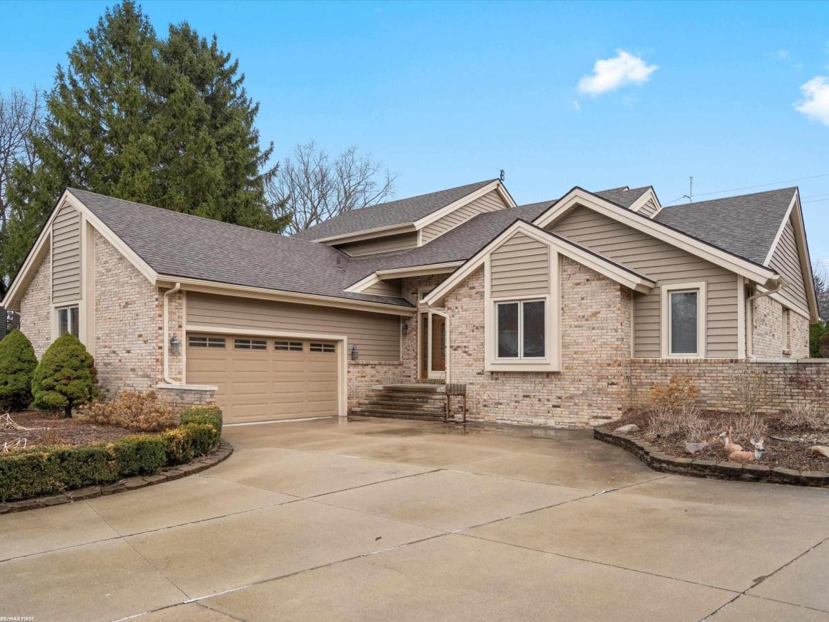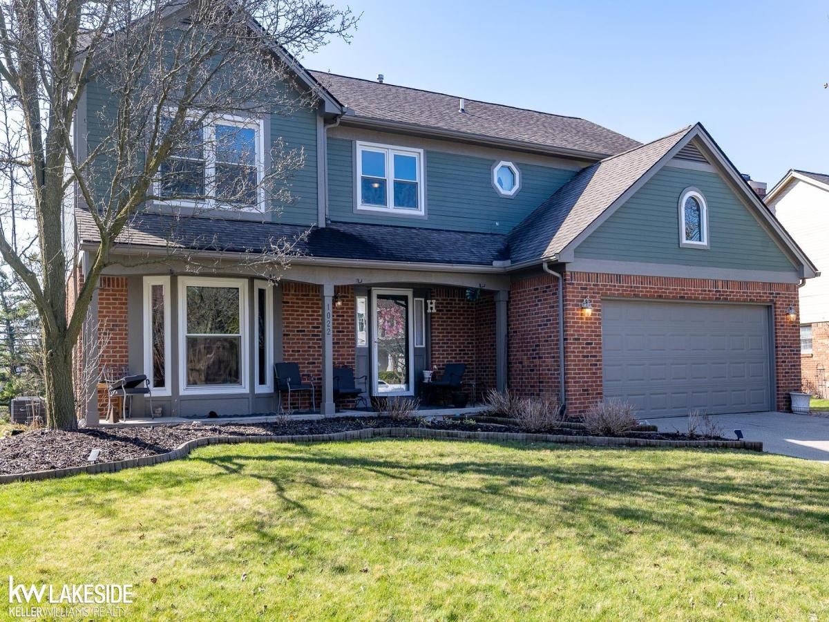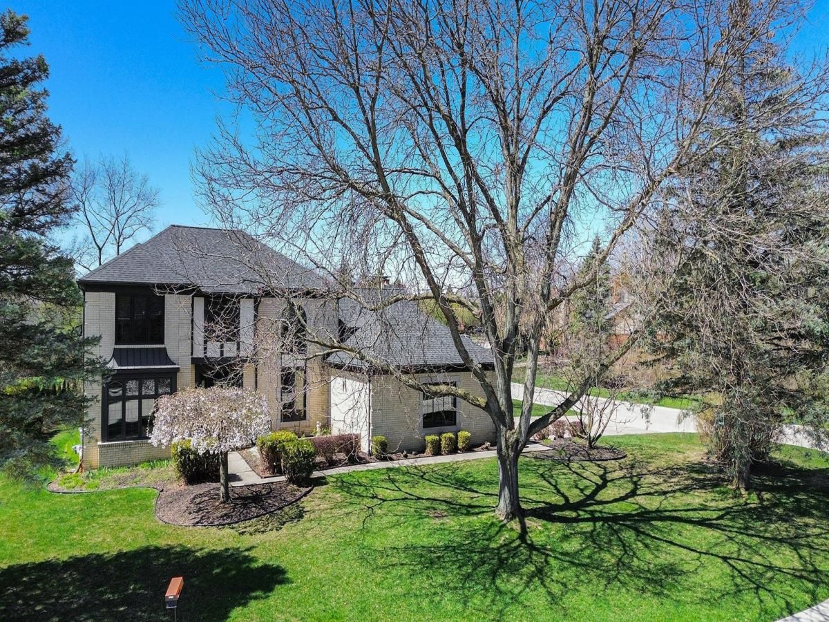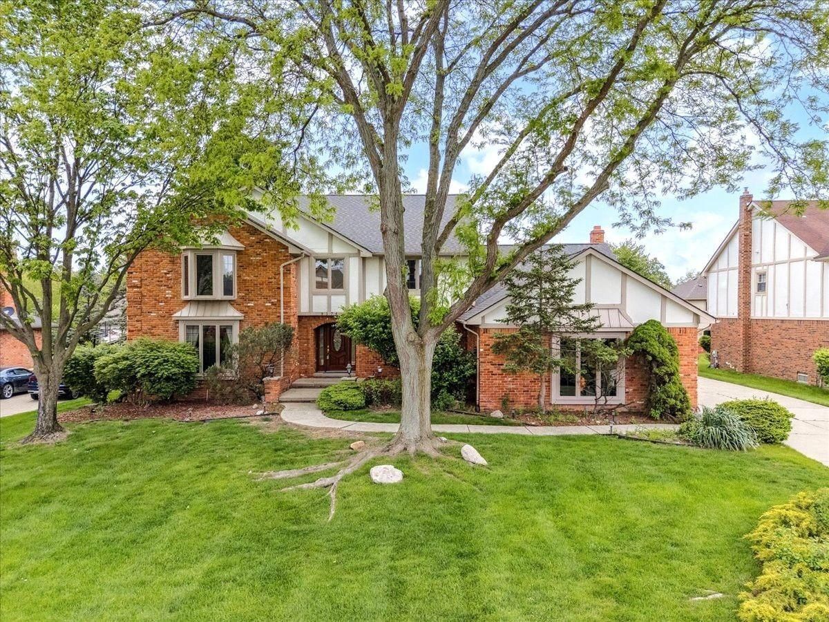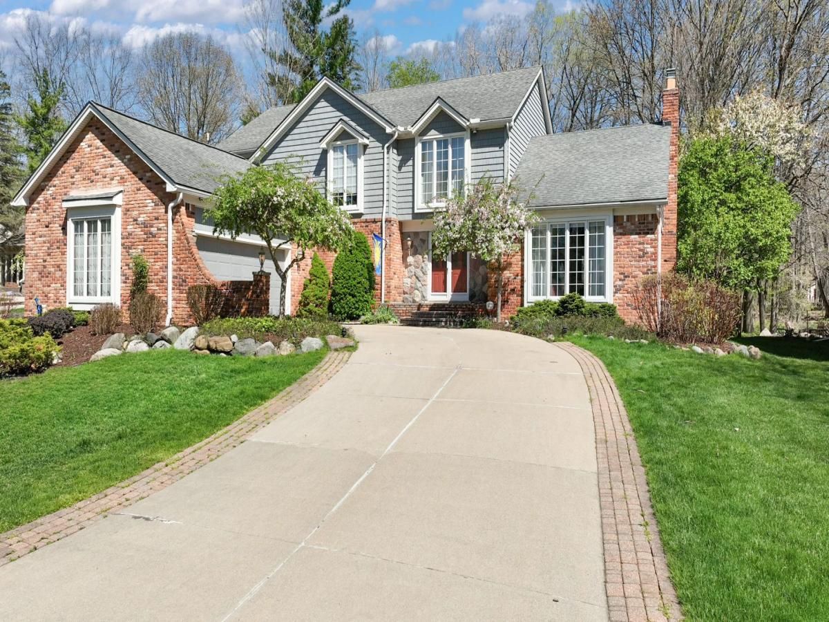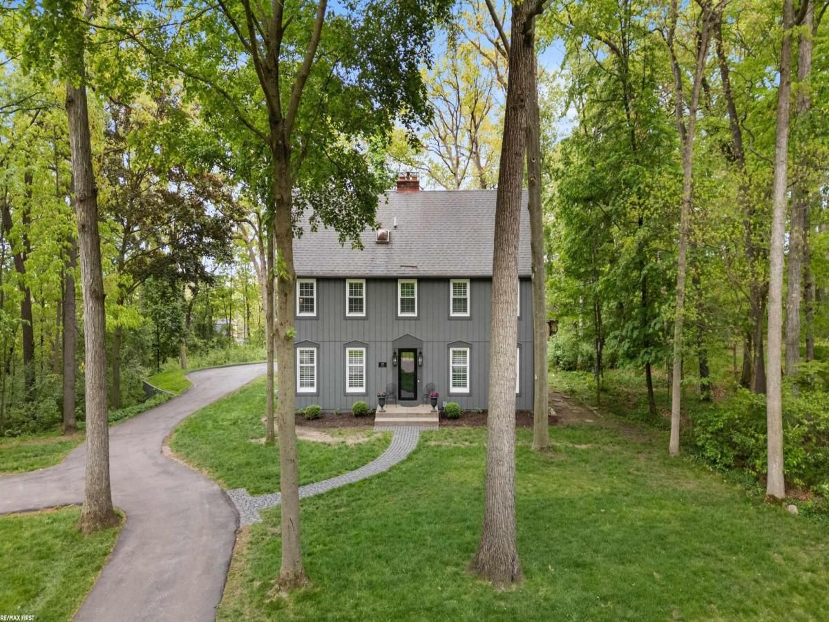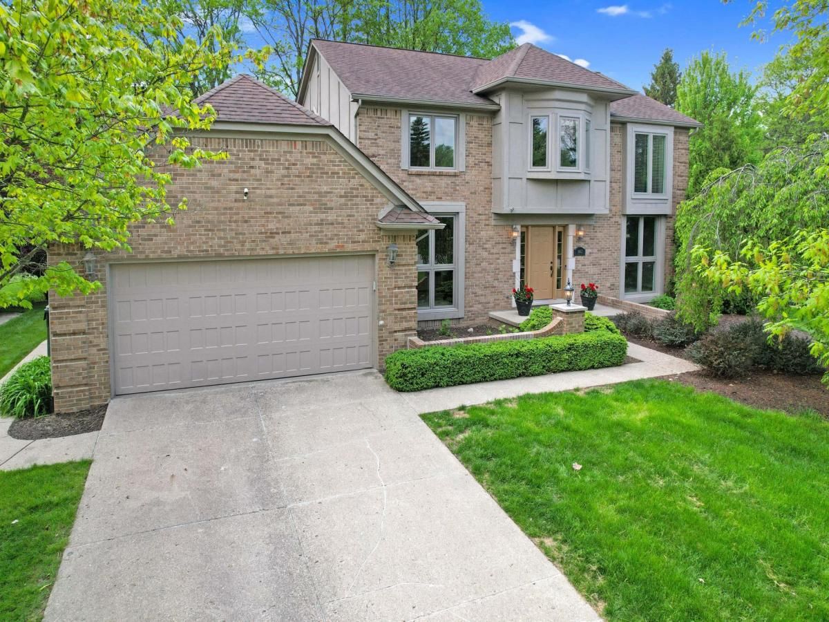Welcome to your dream home—where contemporary style, space, and comfort converge! Nestled on a generous .61-acre lot, this beautifully maintained property offers over 3,000 sq. ft. of livable space, perfect for relaxing, entertaining, and making lifelong memories.
Step inside and be greeted by hardwood floors flowing through the living room, dining area, kitchen, and hall. The heart of the home is the updated granite kitchen, complete with stainless steel cook top, double ovens, refrigerator, microwave and direct access to a spacious deck with a retractable awning—ideal for outdoor meals or soaking in the sun. Enjoy the perfect view of back yard! The remodeled main floor full bath has duel access (primary bedroom and hall). Ceiling fans in bedrooms. Remodeled half bath is off mud room.
The front of the home has Quiet Glass windows. The back of home faces a beautiful, plush landscaped yard offering 2 decks, a patio and a above ground pool.
The freshly painted exterior and brand-new garage door and opener enhance curb appeal. A first-floor laundry, mudroom, and half bath off the 2 car garage offer a nice convenience.
Downstairs, the fully finished walk-out lower level is well illuminated with all the windows, door wall and recessed lighting. The family room with a natural fire place, and book shelves surrounding offer a relaxed area and has direct access to back yard. The wet bar is another area for sitting with bar stools. The 4th bedroom has direct access to a full remodeled bathroom and has 2 closets as well as direct access to the back yard. Also a versatile room , maybe an office, exercise or craft room. The large furnace room (20×12) has plenty of storage area. Plenty of closets and storage areas.
Outside, enjoy your private yard oasis complete with a beautiful above-ground pool, surrounded by mature trees and plenty of green space for gardening, games, or pets.
With, tons of natural light, and thoughtful details throughout, this home is move-in ready and waiting for its next chapter. Don’t miss your
Step inside and be greeted by hardwood floors flowing through the living room, dining area, kitchen, and hall. The heart of the home is the updated granite kitchen, complete with stainless steel cook top, double ovens, refrigerator, microwave and direct access to a spacious deck with a retractable awning—ideal for outdoor meals or soaking in the sun. Enjoy the perfect view of back yard! The remodeled main floor full bath has duel access (primary bedroom and hall). Ceiling fans in bedrooms. Remodeled half bath is off mud room.
The front of the home has Quiet Glass windows. The back of home faces a beautiful, plush landscaped yard offering 2 decks, a patio and a above ground pool.
The freshly painted exterior and brand-new garage door and opener enhance curb appeal. A first-floor laundry, mudroom, and half bath off the 2 car garage offer a nice convenience.
Downstairs, the fully finished walk-out lower level is well illuminated with all the windows, door wall and recessed lighting. The family room with a natural fire place, and book shelves surrounding offer a relaxed area and has direct access to back yard. The wet bar is another area for sitting with bar stools. The 4th bedroom has direct access to a full remodeled bathroom and has 2 closets as well as direct access to the back yard. Also a versatile room , maybe an office, exercise or craft room. The large furnace room (20×12) has plenty of storage area. Plenty of closets and storage areas.
Outside, enjoy your private yard oasis complete with a beautiful above-ground pool, surrounded by mature trees and plenty of green space for gardening, games, or pets.
With, tons of natural light, and thoughtful details throughout, this home is move-in ready and waiting for its next chapter. Don’t miss your
Property Details
Price:
$519,900
MLS #:
20250036756
Status:
Coming Soon
Beds:
4
Baths:
3
Address:
1467 W AVON RD
Type:
Single Family
Subtype:
Single Family Residence
Subdivision:
EYSTER’S AVON ESTATES
Neighborhood:
02151 – Rochester Hills
City:
Rochester Hills
Listed Date:
May 25, 2025
State:
MI
Finished Sq Ft:
3,021
ZIP:
48309
Lot Size:
26,572 sqft / 0.61 acres (approx)
Year Built:
1974
See this Listing
I’m a first-generation American with Italian roots. My journey combines family, real estate, and the American dream. Raised in a loving home, I embraced my Italian heritage and studied in Italy before returning to the US. As a mother of four, married for 30 years, my joy is family time. Real estate runs in my blood, inspired by my parents’ success in the industry. I earned my real estate license at 18, learned from a mentor at Century 21, and continued to grow at Remax. In 2022, I became the…
More About LiaMortgage Calculator
Schools
School District:
Rochester
Interior
Appliances
Dishwasher, Double Oven, Dryer, Exhaust Fan, Free Standing Refrigerator, Gas Cooktop, Microwave, Stainless Steel Appliances, Washer
Bathrooms
2 Full Bathrooms, 1 Half Bathroom
Cooling
Ceiling Fans, Central Air
Heating
Forced Air, Natural Gas
Laundry Features
Laundry Room
Exterior
Architectural Style
Ranch
Construction Materials
Brick, Wood Siding
Exterior Features
Awnings, Lighting
Parking Features
Two Car Garage, Attached, Electricityin Garage, Garage Faces Front, Garage Door Opener
Roof
Asphalt
Financial
Taxes
$6,151
Map
Community
- Address1467 W AVON RD Rochester Hills MI
- SubdivisionEYSTER’S AVON ESTATES
- CityRochester Hills
- CountyOakland
- Zip Code48309
Similar Listings Nearby
- 1008 Hidden LN
Rochester Hills, MI$669,000
0.67 miles away
- 1022 Pointe Place BLVD
Rochester, MI$669,000
2.68 miles away
- 4070 GREENBRIAR CRT
Oakland, MI$665,000
4.99 miles away
- 52664 Blue Ridge DR
Shelby, MI$650,000
4.34 miles away
- 3331 Salem ct
Rochester Hills, MI$650,000
3.30 miles away
- 3174 GLENGROVE DR
Rochester Hills, MI$645,000
1.96 miles away
- 1382 SPRINGWOOD LN
Rochester Hills, MI$644,000
0.51 miles away
- 3900 SOUTH CREEK DR
Oakland, MI$625,000
4.93 miles away
- 2639 Stoodleigh ST
Rochester Hills, MI$624,900
1.50 miles away
- 1663 TACOMA DR
Rochester Hills, MI$600,000
3.32 miles away

1467 W AVON RD
Rochester Hills, MI
LIGHTBOX-IMAGES


