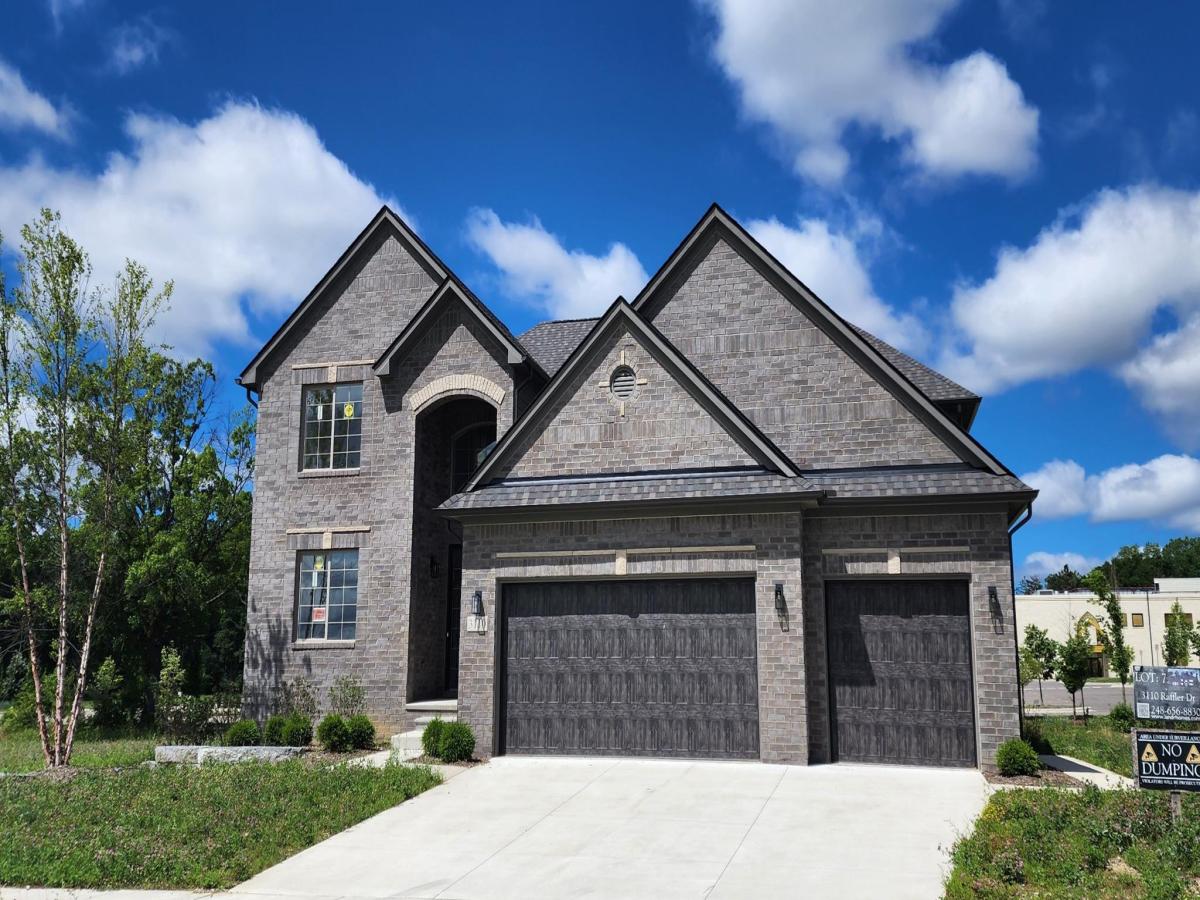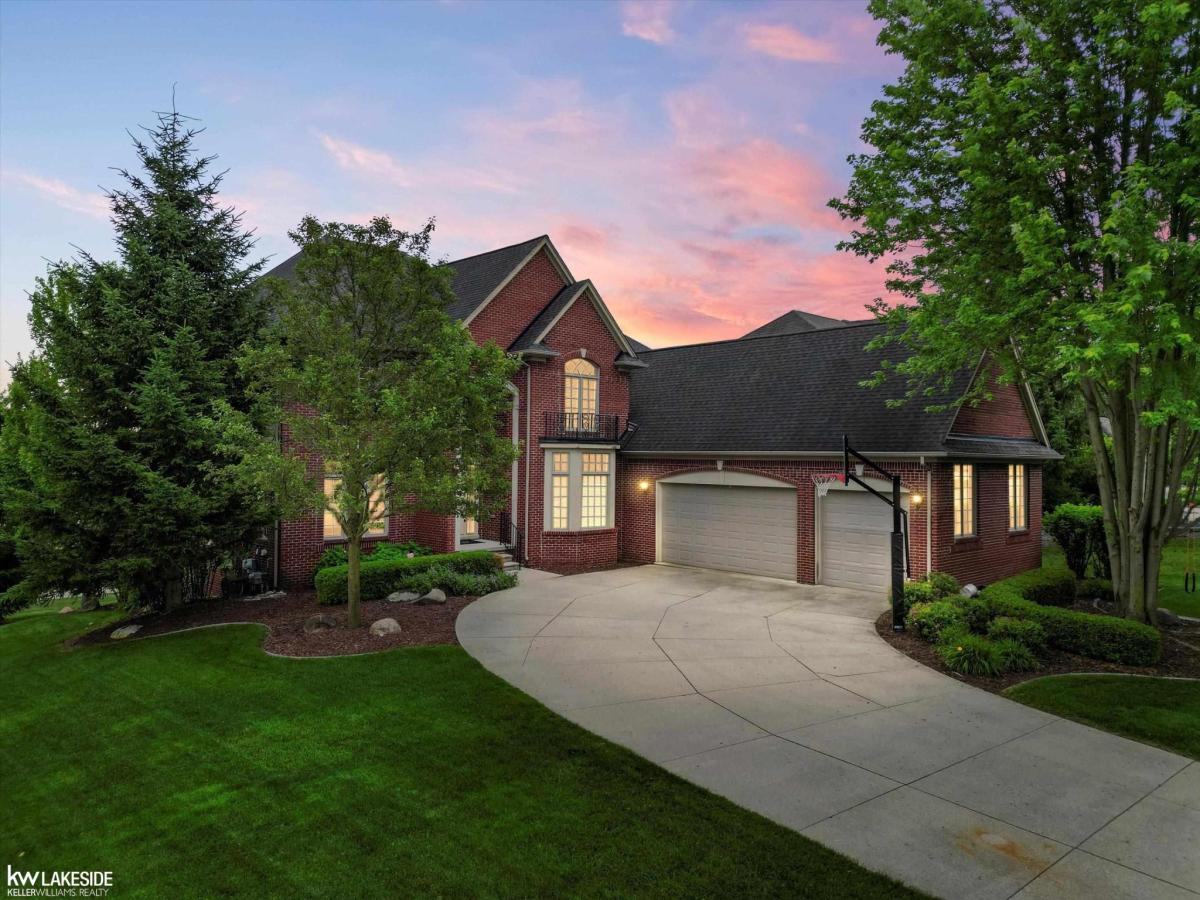Cross Creek Subdivision Colonial is perfectly located within walking distance of Hart Middle School and Stony Creek High School. This Stunning 4-bedroom, 2.5-bath colonial. Situated on a private, wooded, nearly 1/2 acre lot, the home offers a maintenance-free exterior, professional landscaping, and a spacious 3-car attached garage. It just feels like home as you walk into the two-story foyer and the beautiful, renovated, light, bright white kitchen with granite countertops and updated stainless steel appliances. This open floor plan offers a large family room with a natural fireplace. A breakfast nook with a door wall to your private back yard, a formal dining room, a formal living room, and a private home office. Upstairs, you have a private owner’s suite with/ large bathroom featuring a walk-in shower, a large tub, two walk-in closets, three additional generous-sized bedrooms, and a second full renovated bathroom. The lower level is a full basement, ready for your personal touch to add to the already over 3000 sq ft of living space. Outside a huge park-like private backyard, a large deck for family gatherings makes this a perfect 10! In addition to all this home has to offer, it’s also located right down the street to Paint Creek Trail, Stoney Creek Metropark, Hart Middle School, and Stoney Creek High School, great shopping, dining, and all the events downtown Rochester has to offer, all within walking distance! Two-hour notice to show is requested, please.
Property Details
Price:
$695,000
MLS #:
20251024121
Status:
Active
Beds:
4
Baths:
3
Address:
1218 Lakeview Drive
Type:
Single Family
Subtype:
Single Family Residence
Subdivision:
CROSS CREEKNO 2
Neighborhood:
02151 – Rochester Hills
City:
Rochester Hills
Listed Date:
Aug 8, 2025
State:
MI
Finished Sq Ft:
3,020
ZIP:
48306
Year Built:
1994
See this Listing
I’m a first-generation American with Italian roots. My journey combines family, real estate, and the American dream. Raised in a loving home, I embraced my Italian heritage and studied in Italy before returning to the US. As a mother of four, married for 30 years, my joy is family time. Real estate runs in my blood, inspired by my parents’ success in the industry. I earned my real estate license at 18, learned from a mentor at Century 21, and continued to grow at Remax. In 2022, I became the…
More About LiaMortgage Calculator
Schools
School District:
Rochester
Interior
Appliances
Dishwasher, Disposal, Double Oven, Dryer, Free Standing Freezer, Free Standing Refrigerator, Gas Cooktop, Microwave, Washer
Bathrooms
2 Full Bathrooms, 1 Half Bathroom
Cooling
Central Air
Heating
Forced Air, Natural Gas
Laundry Features
Laundry Room
Exterior
Architectural Style
Colonial
Construction Materials
Vinyl Siding
Parking Features
Three Car Garage, Attached, Direct Access, Electricityin Garage, Garage Door Opener
Roof
Asphalt
Financial
HOA Fee
$350
HOA Frequency
Annually
Taxes
$5,356
Map
Community
- Address1218 Lakeview Drive Rochester Hills MI
- SubdivisionCROSS CREEKNO 2
- CityRochester Hills
- CountyOakland
- Zip Code48306
Similar Listings Nearby
- 5555 Walton Boulevard
Rochester Hills, MI$899,900
0.43 miles away
- 7777 Walton Boulevard
Rochester Hills, MI$899,900
0.43 miles away
- 3110 RAFFLER DR
Rochester Hills, MI$898,500
4.50 miles away
- 4815 Mill Creek Court
Rochester, MI$897,300
2.47 miles away
- 51244 Forster Lane
Shelby, MI$879,900
3.07 miles away
- 1130 Silver Creek CT
Rochester Hills, MI$879,000
1.20 miles away
- 422 Springview Drive
Rochester, MI$869,900
1.43 miles away
- 339 N Alice Avenue
Rochester, MI$849,900
1.54 miles away
- 1167 Autumnview Drive
Rochester, MI$849,900
1.08 miles away
- 56135 Parkview Drive
Shelby, MI$830,000
2.72 miles away

1218 Lakeview Drive
Rochester Hills, MI
LIGHTBOX-IMAGES



