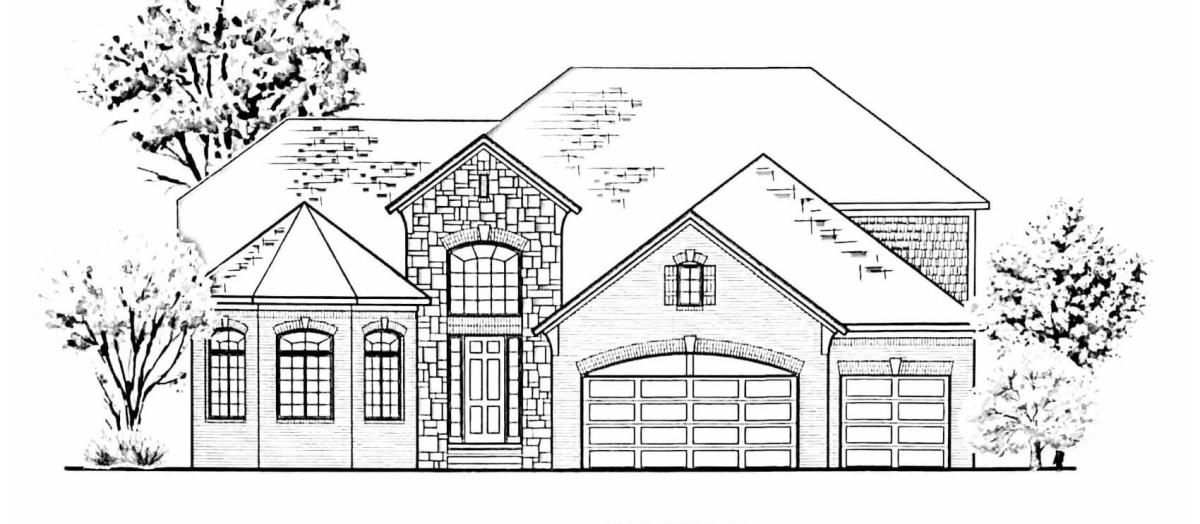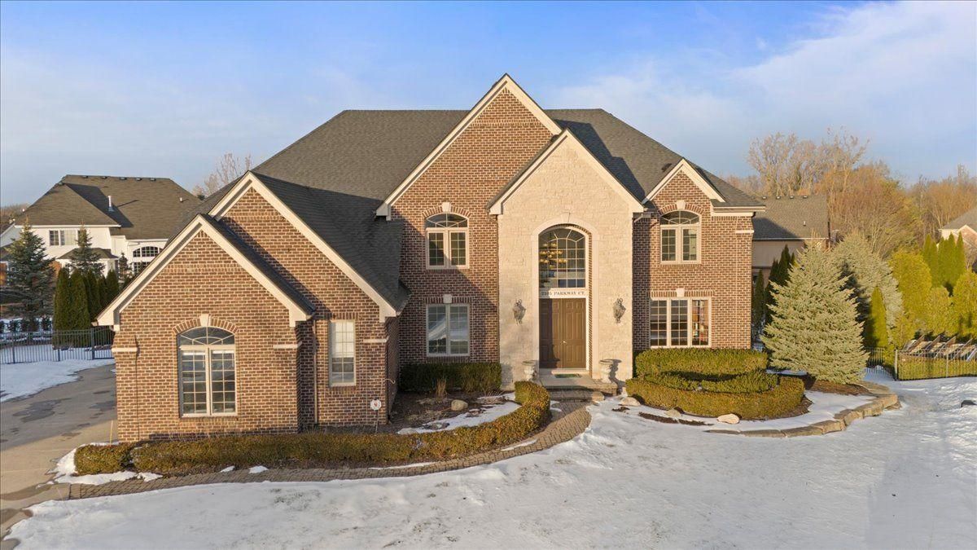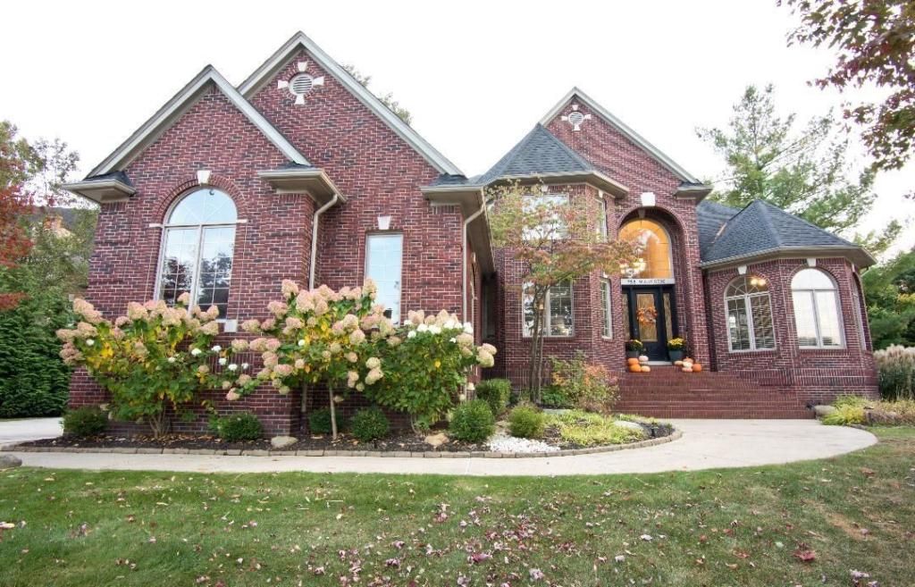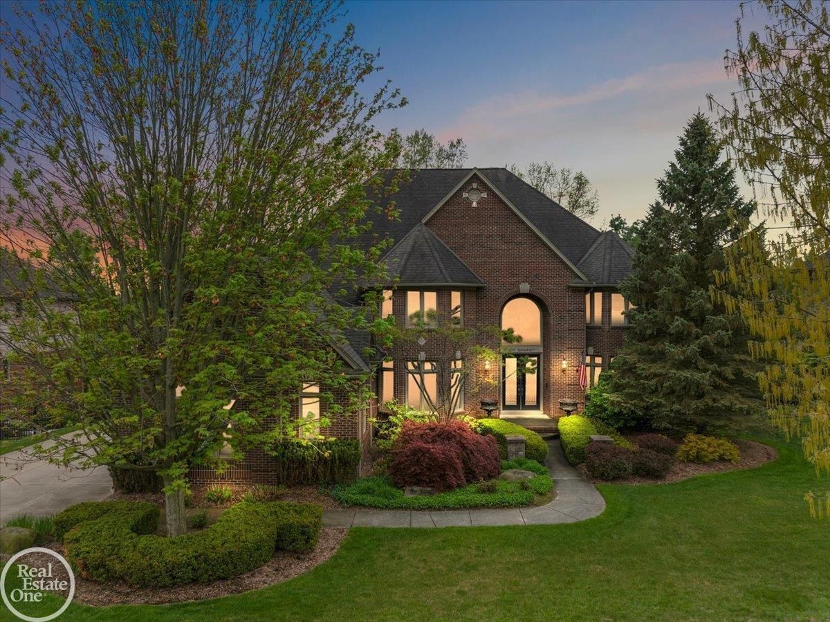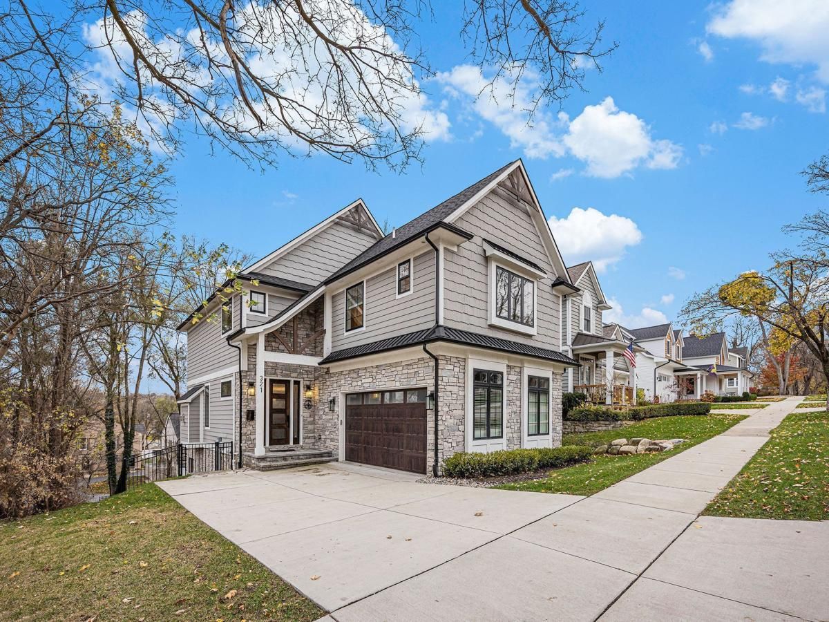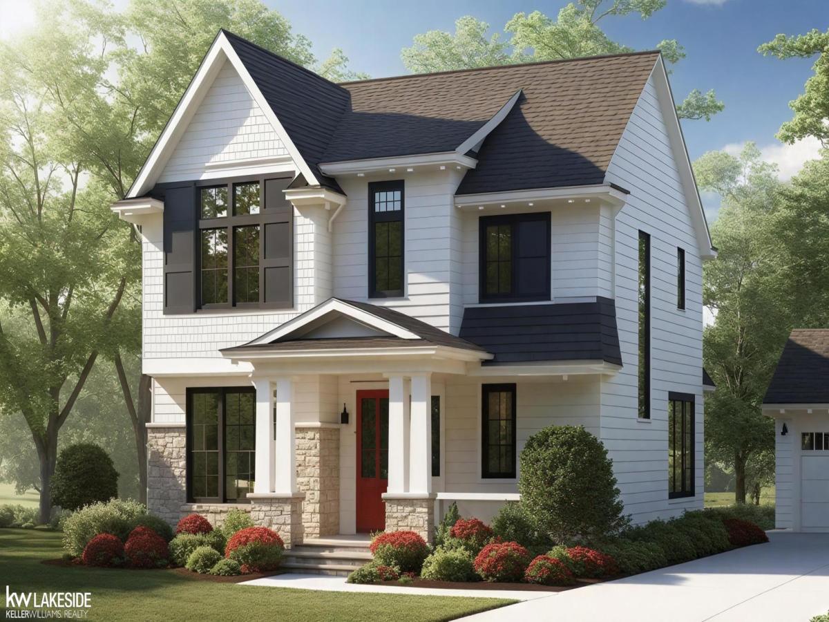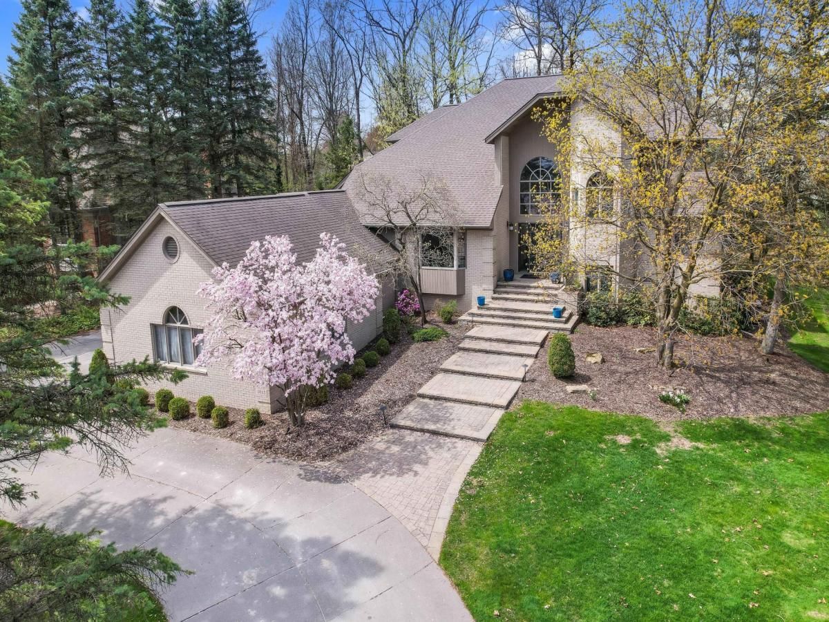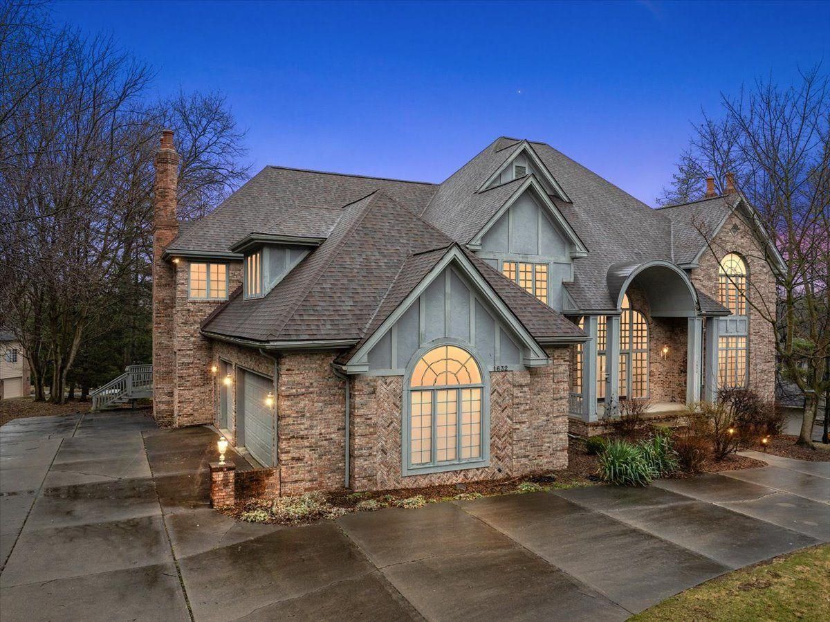The heart of the home is a stunning two-story great room, where soaring ceilings, expansive windows, and a dramatic gas fireplace create a warm and inviting atmosphere. Refinished hardwood floors, newer carpet, and fresh paint enhance every inch of the main level, which also features a generous laundry room and two stylish powder rooms.
Dual staircases lead to a private upper level, where the expansive primary suite offers a true retreat with his & hers walk-in closets, dual vanities, and an oversized soaking tub. Two additional bedrooms are connected by a Jack-and-Jill bath, while a charming princess suite enjoys its own private ensuite.
The fully finished walkout basement is an entertainer’s dream, complete with a second full kitchen, bar, family room with fireplace, guest suite, full bath, and a state-of-the-art theater room featuring five reclining seats, a 4K projector, Sono surround sound, satellite radio, and updated AV components. A dedicated fitness room, prepped for a sauna, adds to the home’s resort-like amenities.
Recent upgrades include a 2023 roof, 2025 gutters, deck refinish, exterior paint, zoned HVAC, alarm system, and central vacuum. Additional highlights include a hardwired eight-camera security system with 90-day DVR, a sprinkler system, new appliances, and an included freezer.
A spacious three-car garage and ample additional parking complete this extraordinary property, where timeless design meets modern luxury in one of the area’s most desirable communities.
Property Details
See this Listing
I’m a first-generation American with Italian roots. My journey combines family, real estate, and the American dream. Raised in a loving home, I embraced my Italian heritage and studied in Italy before returning to the US. As a mother of four, married for 30 years, my joy is family time. Real estate runs in my blood, inspired by my parents’ success in the industry. I earned my real estate license at 18, learned from a mentor at Century 21, and continued to grow at Remax. In 2022, I became the…
More About LiaMortgage Calculator
Schools
Interior
Exterior
Financial
Map
Community
- Address846 Majestic Rochester Hills MI
- SubdivisionCLEAR CREEK SUB NO 1
- CityRochester Hills
- CountyOakland
- Zip Code48306
Similar Listings Nearby
- 00 Fieldcrest
Rochester Hills, MI$1,200,000
1.32 miles away
- 2595 PARKWAY
Shelby, MI$1,200,000
3.45 miles away
- 755 MAJESTIC
Rochester Hills, MI$1,199,000
2.46 miles away
- 877 Quarry DR
Rochester Hills, MI$1,175,000
2.59 miles away
- 321 W 2ND ST
Rochester, MI$1,119,000
0.66 miles away
- 761 LOUNSBURY AVE
Rochester, MI$1,100,000
1.22 miles away
- 1865 Archers Pointe
Rochester Hills, MI$1,100,000
3.13 miles away
- 2134 ABERDEEN
Oakland, MI$1,099,900
3.77 miles away
- 1632 Scenic Hollow DR
Rochester Hills, MI$1,099,900
3.00 miles away
- 6132 Shadydale DR
Shelby, MI$1,092,373
4.75 miles away



