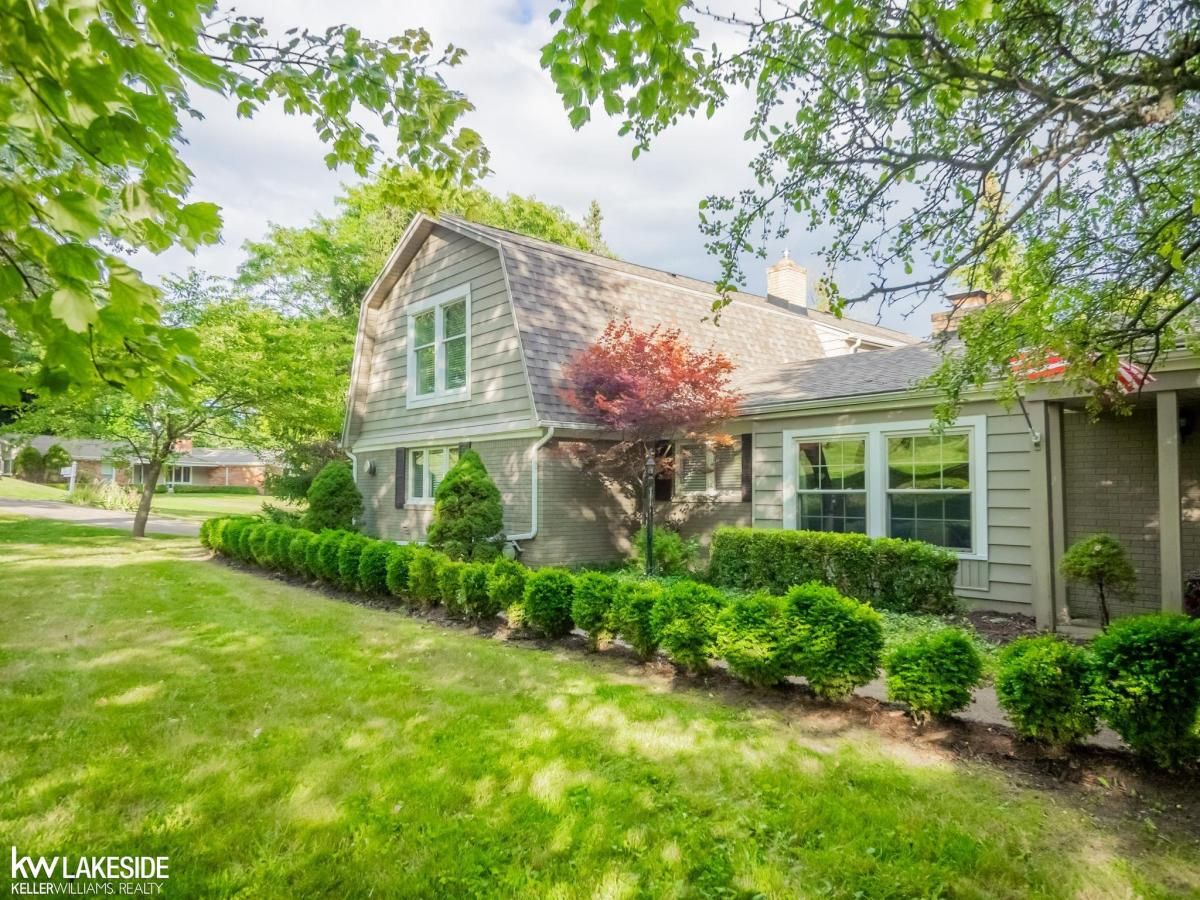Beautifully landscaped and Decorated! Spacious yet Cozy! Super Clean and Well Kept! Just a few adjectives to describe this classic home in the desirable Christian Hills subdivision. With almost 2700 ft. ² and a 3/4 acre lot, this move-in ready 4 bedroom, 2 1/2 bath colonial is definitely one you want to come see for yourself. You’ve heard the saying “pictures don’t do it justice”…that is definitely the case here! From a huge great room to the large living room, to the fantastic kitchen, the long dining room, and even the mudroom… Space and comfort are at an abundance. Beautiful brick, double sided natural fireplace, fantastic color patterns, gleaming hardwood floors, vaulted ceilings, wainscoting, new light fixtures, and tons of daylight make this home a perfect blend of day-to-day living mixed with magazine looks. The 3 bedrooms downstairs (can easily convert any bedroom to an office/gaming room/workout room) are well thought out, with a large full bathroom, along with half bathroom to complete the first floor. Upstairs you will find the enormous master suite, featuring large walk-in closet, spacious bathroom with jetted tub and shower. Privacy, little nooks and great views really complete the feel of comfort and function. Much of the landscaping has been redone, so you can relax or entertain on the raised deck. With the 3/4 acre lot, mature trees and pines, the backyard feels miles away from the road. This corner lot, circle driveway, and 2 car garage are tucked away and add to the feel of privacy. The home has a newer roof (2020), brand new gutters with gutter guards installed, newer flooring on 1st floors, newer staircase to primary bedroom and includes a one year Home Warranty. This just might be the cleanest house you’ll see on your search. Come check it out for yourself…and Welcome Home!
Property Details
Price:
$499,900
MLS #:
58050187426
Status:
Pending
Beds:
4
Baths:
3
Type:
Single Family
Subtype:
Single Family Residence
Subdivision:
CHRISTIAN HILLS 3
Neighborhood:
02151rochesterhills
Listed Date:
Sep 4, 2025
Finished Sq Ft:
2,675
Year Built:
1959
See this Listing
Schools
School District:
Rochester
Interior
Appliances
Dishwasher, Dryer
Bathrooms
2 Full Bathrooms, 1 Half Bathroom
Cooling
Ceiling Fans, Central Air
Heating
Forced Air, Natural Gas
Exterior
Architectural Style
Colonial
Construction Materials
Brick
Parking Features
TwoCarGarage, Attached
Financial
Taxes
$6,681
Map
Community
- Address1612 N Bretton DR Rochester Hills MI
- SubdivisionCHRISTIAN HILLS 3
- CityRochester Hills
- CountyOakland
- Zip Code48309
Market Summary
Current real estate data for Single Family in Rochester Hills as of Oct 25, 2025
132
Single Family Listed
77
Avg DOM
219
Avg $ / SqFt
$636,909
Avg List Price
Property Summary
- Located in the CHRISTIAN HILLS 3 subdivision, 1612 N Bretton DR Rochester Hills MI is a Single Family for sale in Rochester Hills, MI, 48309. It is listed for $499,900 and features 4 beds, 3 baths, and has approximately 2,675 square feet of living space, and was originally constructed in 1959. The current price per square foot is $187. The average price per square foot for Single Family listings in Rochester Hills is $219. The average listing price for Single Family in Rochester Hills is $636,909. To schedule a showing of MLS#58050187426 at 1612 N Bretton DR in Rochester Hills, MI, contact your LoChirco Realty, LLC agent at 586-321-9997.
Similar Listings Nearby

1612 N Bretton DR
Rochester Hills, MI

