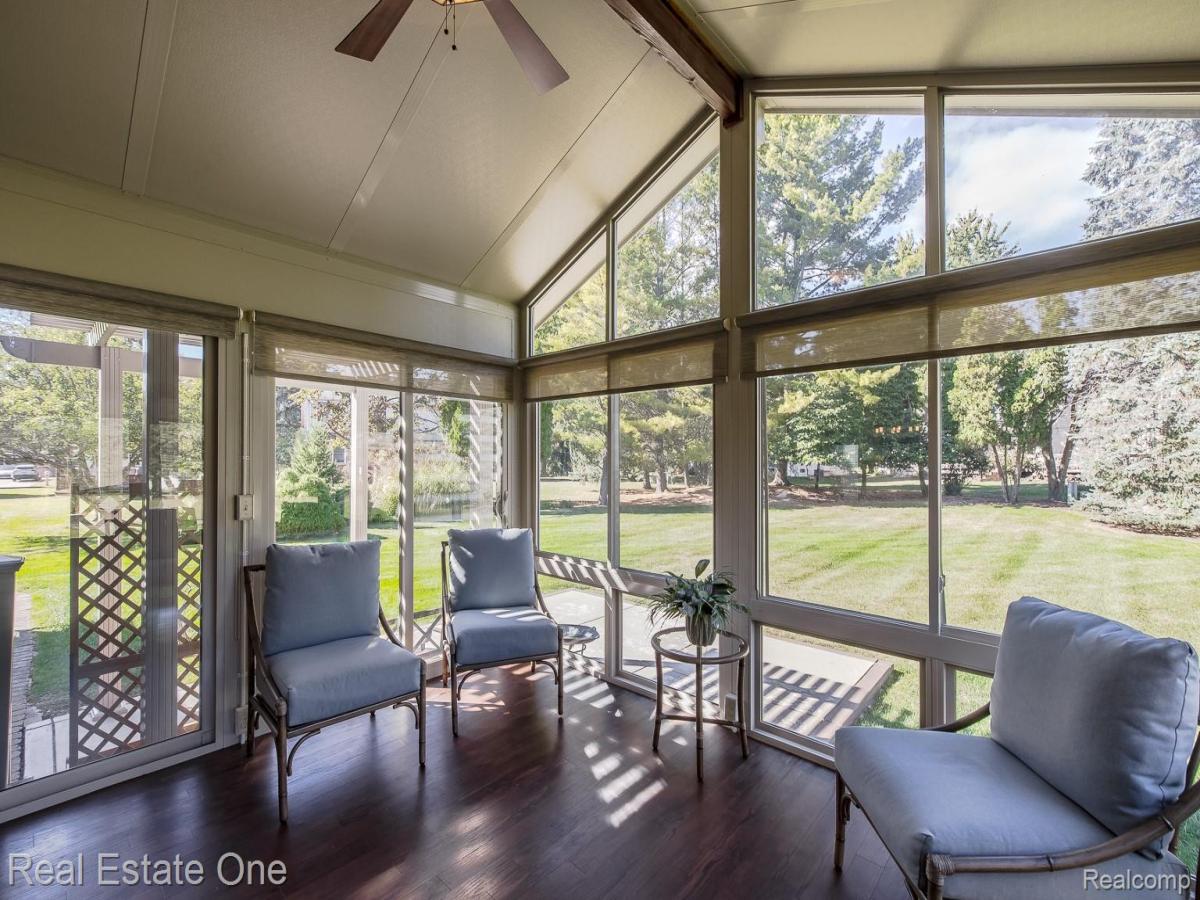Step inside this stunning colonial featuring spacious rooms throughout along with a warm and inviting feel. The huge living room offers plenty of space for gatherings and a beautiful gas fireplace as it’s centerpiece. The oak kitchen boasts granite counters, a large pantry, and abundant cabinet space making it perfect for everyday living and entertaining. Enjoy your morning coffee in the large breakfast nook which leads out to the wonderful four season room – complete with a vaulted ceiling, walls of windows and stylish LVP flooring all overlooking the truly beautiful backyard. Upstairs the huge primary suite impresses with a gas brick fireplace, walk-in closet, and private primary bathroom. Two additional oversized bedrooms provide comfort and space. The first floor laundry room is convenient and filled with lots of cabinets for extra storage. The finished basement adds even more living space – you decide how you want to use it! Enjoy the very pretty expansive backyard complete with a patio and newer pergola overhead. Many updates have been done over the years including a whole house generator, top-notch window treatments, HWH 2022, Garage Door 2020, liv/dining rm carpet 2024 and Pergola 2023! This home truly has it all and is located in a fantastic and desirable neighborhood!
Property Details
Price:
$545,900
MLS #:
20251043439
Status:
Active
Beds:
3
Baths:
3
Type:
Single Family
Subtype:
Single Family Residence
Subdivision:
CHICHESTER EAST
Neighborhood:
02151rochesterhills
Listed Date:
Oct 10, 2025
Finished Sq Ft:
3,351
Year Built:
1986
See this Listing
Schools
School District:
Rochester
Interior
Appliances
Dishwasher, FreeStandingElectricOven, FreeStandingRefrigerator, Microwave
Bathrooms
2 Full Bathrooms, 1 Half Bathroom
Cooling
Ceiling Fans, Central Air
Heating
Forced Air, Natural Gas
Laundry Features
Laundry Room
Exterior
Architectural Style
Colonial
Construction Materials
Aluminum Siding, Vinyl Siding
Exterior Features
Lighting
Parking Features
TwoCarGarage, Attached, ElectricityinGarage, GarageDoorOpener
Roof
Asphalt
Security Features
Security System Owned
Financial
HOA Fee
$100
HOA Frequency
Annually
Taxes
$4,375
Map
Community
- Address1536 Royal Crescent Street Rochester Hills MI
- SubdivisionCHICHESTER EAST
- CityRochester Hills
- CountyOakland
- Zip Code48306
Market Summary
Current real estate data for Single Family in Rochester Hills as of Oct 16, 2025
132
Single Family Listed
76
Avg DOM
218
Avg $ / SqFt
$656,814
Avg List Price
Property Summary
- Located in the CHICHESTER EAST subdivision, 1536 Royal Crescent Street Rochester Hills MI is a Single Family for sale in Rochester Hills, MI, 48306. It is listed for $545,900 and features 3 beds, 3 baths, and has approximately 3,351 square feet of living space, and was originally constructed in 1986. The current price per square foot is $163. The average price per square foot for Single Family listings in Rochester Hills is $218. The average listing price for Single Family in Rochester Hills is $656,814. To schedule a showing of MLS#20251043439 at 1536 Royal Crescent Street in Rochester Hills, MI, contact your LoChirco Realty, LLC agent at 586-321-9997.
Similar Listings Nearby

1536 Royal Crescent Street
Rochester Hills, MI

