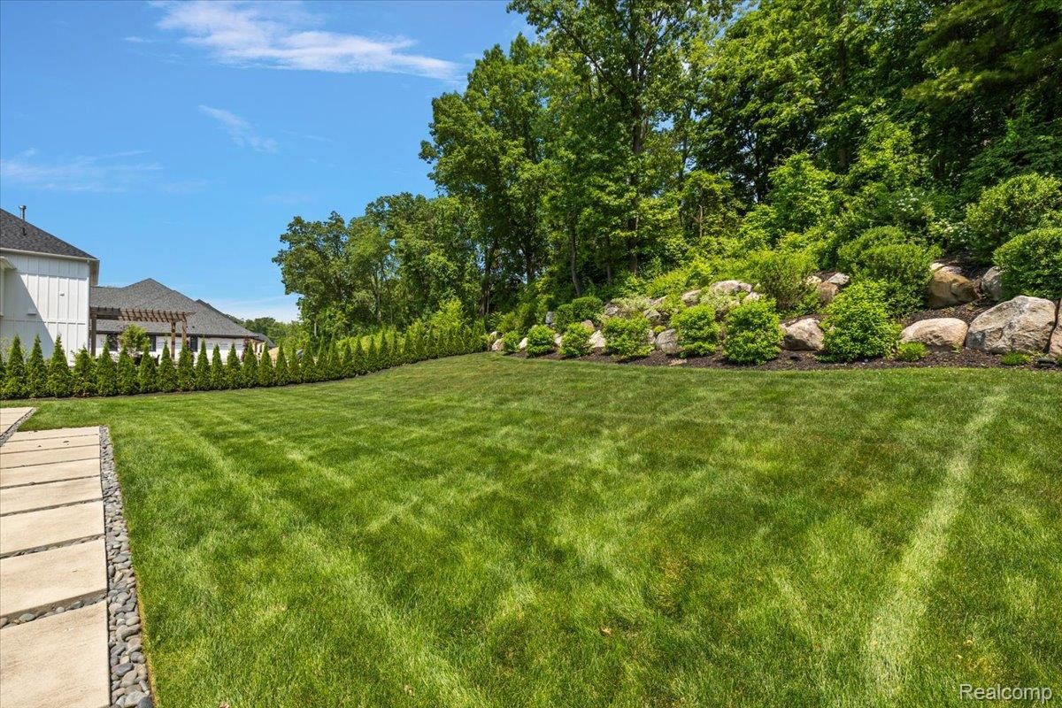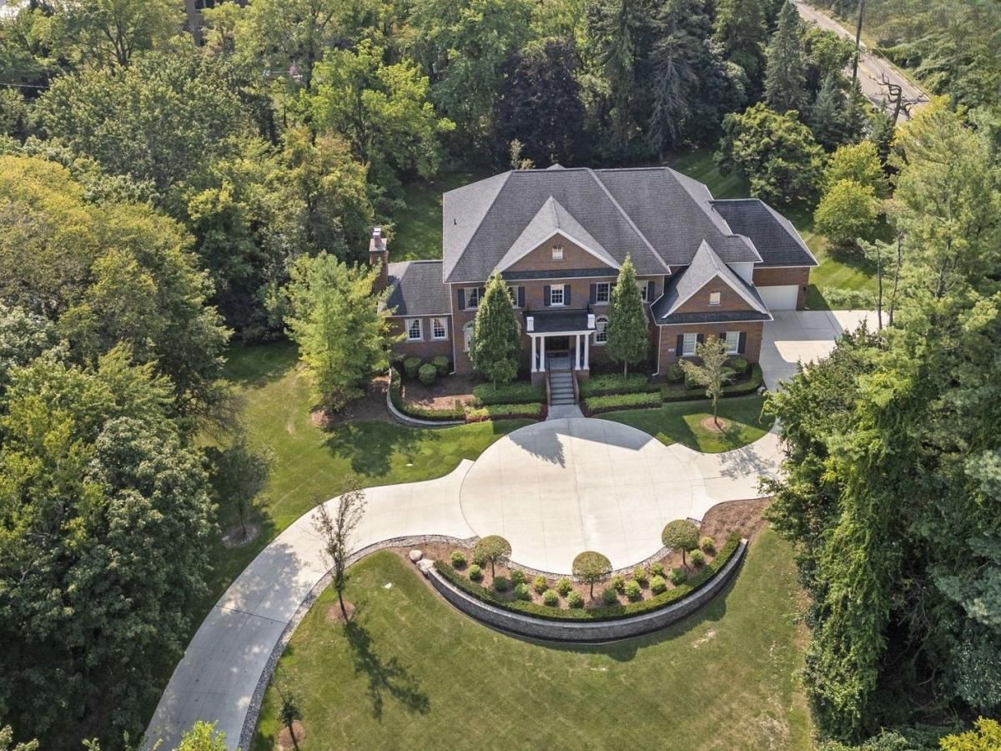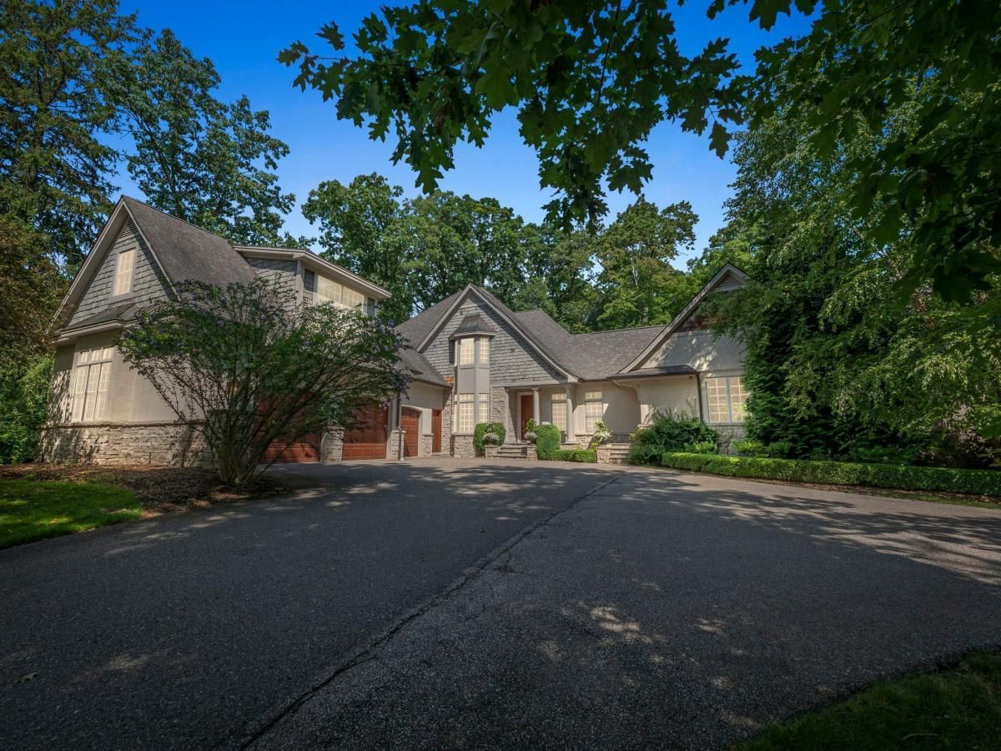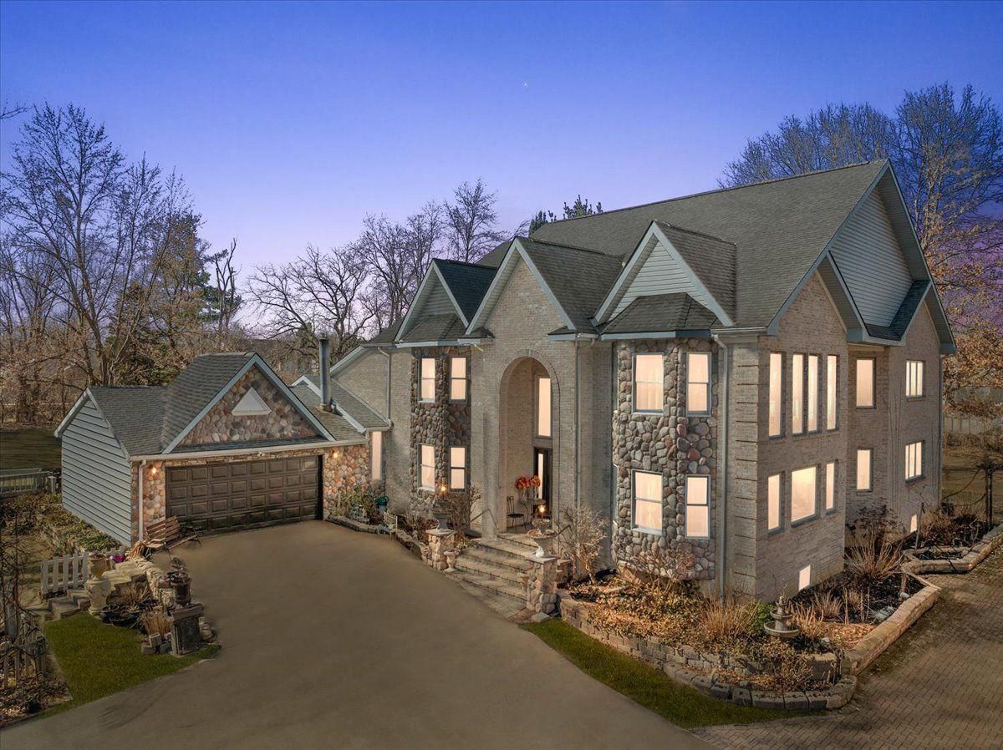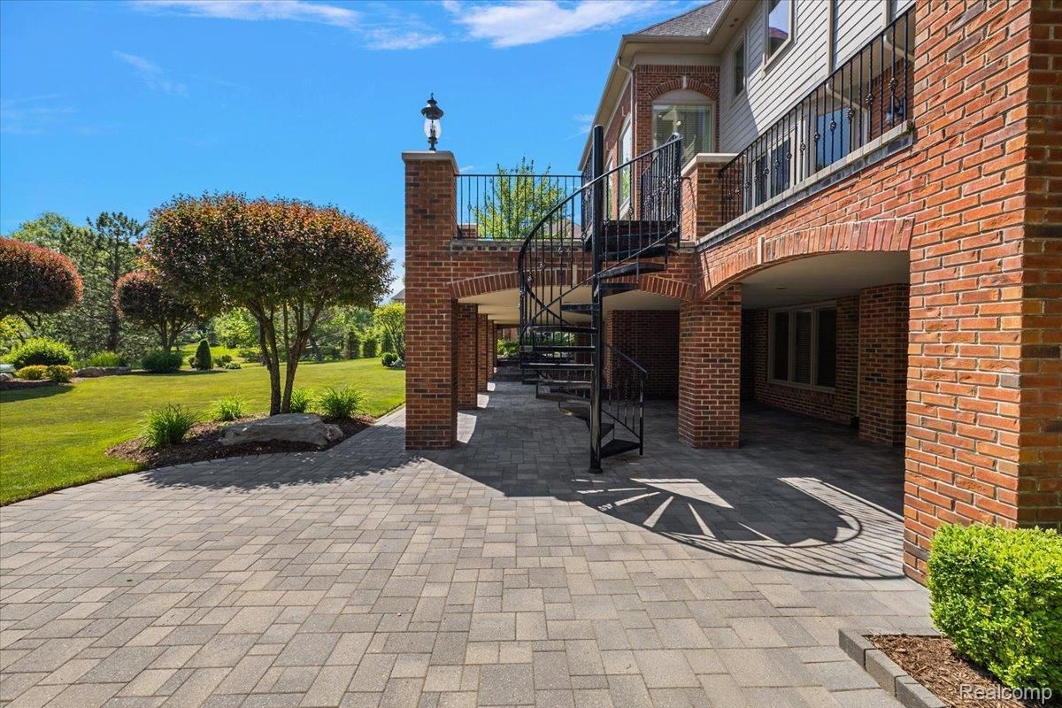**OPEN HOUSE – SUNDAY, JUNE 29th FROM 12:00PM – 2:00PM** Welcome to this stunning newer construction home in the highly sought-after Butler Ridge subdivision, where timeless style meets modern functionality. Impeccably landscaped with eye-catching curb appeal, this beautiful brick colonial offers luxurious living in a serene setting.
Step into the grand two-story foyer, flanked by a formal dining room with a custom accent wall and a convenient butler’s pantry leading to the heart of the home—an impressive, open-concept kitchen and living space. The chef’s kitchen features quartz countertops, a stylish backsplash, a large center island, white cabinetry, stainless steel appliances, a built-in workstation, and a breakfast nook with glass doors opening to the covered patio. The dramatic two-story living room is anchored by a floor-to-ceiling stone fireplace, stunning chandelier, and expansive windows that flood the space with natural light.
A front office/library with custom built-ins offers a quiet place to work or read. Upstairs, the luxurious primary suite boasts vaulted ceilings, a spa-like ensuite bathroom with dual vanities and a glass-enclosed shower, and a massive walk-in closet outfitted with a custom organization system. Three additional spacious bedrooms and two full bathrooms, plus a convenient second-floor laundry room, complete the upper level.
The daylight basement is an entertainer’s dream, featuring a large family room with a brick fireplace, full wet bar with bar seating, wine fridge, and bar fridge. Enjoy a dedicated workout room, game areas, powder room, and ample storage space.
Outside, the beautifully designed patio with vaulted ceiling and brick fireplace is perfect for relaxing or hosting gatherings. Stone pavers lead to a spacious backyard with steps down to a lush grass area. A 3-car attached garage and oversized driveway provide plenty of parking.
Step into the grand two-story foyer, flanked by a formal dining room with a custom accent wall and a convenient butler’s pantry leading to the heart of the home—an impressive, open-concept kitchen and living space. The chef’s kitchen features quartz countertops, a stylish backsplash, a large center island, white cabinetry, stainless steel appliances, a built-in workstation, and a breakfast nook with glass doors opening to the covered patio. The dramatic two-story living room is anchored by a floor-to-ceiling stone fireplace, stunning chandelier, and expansive windows that flood the space with natural light.
A front office/library with custom built-ins offers a quiet place to work or read. Upstairs, the luxurious primary suite boasts vaulted ceilings, a spa-like ensuite bathroom with dual vanities and a glass-enclosed shower, and a massive walk-in closet outfitted with a custom organization system. Three additional spacious bedrooms and two full bathrooms, plus a convenient second-floor laundry room, complete the upper level.
The daylight basement is an entertainer’s dream, featuring a large family room with a brick fireplace, full wet bar with bar seating, wine fridge, and bar fridge. Enjoy a dedicated workout room, game areas, powder room, and ample storage space.
Outside, the beautifully designed patio with vaulted ceiling and brick fireplace is perfect for relaxing or hosting gatherings. Stone pavers lead to a spacious backyard with steps down to a lush grass area. A 3-car attached garage and oversized driveway provide plenty of parking.
Property Details
Price:
$2,299,900
MLS #:
20251006917
Status:
Active
Beds:
5
Baths:
6
Address:
3610 Piccadilly Drive
Type:
Single Family
Subtype:
Single Family Residence
Subdivision:
BUTLER RIDGE 2
Neighborhood:
02151 – Rochester Hills
City:
Rochester Hills
Listed Date:
Jun 22, 2025
State:
MI
Finished Sq Ft:
5,992
ZIP:
48309
Year Built:
2018
See this Listing
I’m a first-generation American with Italian roots. My journey combines family, real estate, and the American dream. Raised in a loving home, I embraced my Italian heritage and studied in Italy before returning to the US. As a mother of four, married for 30 years, my joy is family time. Real estate runs in my blood, inspired by my parents’ success in the industry. I earned my real estate license at 18, learned from a mentor at Century 21, and continued to grow at Remax. In 2022, I became the…
More About LiaMortgage Calculator
Schools
School District:
Rochester
Interior
Appliances
Built In Gas Oven, Bar Fridge, Dishwasher, Double Oven, Dryer, Free Standing Refrigerator, Gas Cooktop, Range Hood, Stainless Steel Appliances, Washer, Wine Refrigerator
Bathrooms
4 Full Bathrooms, 2 Half Bathrooms
Cooling
Central Air
Heating
Forced Air, Natural Gas
Laundry Features
Laundry Room
Exterior
Architectural Style
Colonial
Construction Materials
Brick
Other Structures
Gazebo
Parking Features
Three Car Garage, Attached
Financial
HOA Fee
$1,125
HOA Frequency
Annually
Taxes
$17,103
Map
Community
- Address3610 Piccadilly Drive Rochester Hills MI
- SubdivisionBUTLER RIDGE 2
- CityRochester Hills
- CountyOakland
- Zip Code48309
Similar Listings Nearby
- 212 Enclave Court
Rochester, MI$2,797,000
4.11 miles away
- 1299 Orchard Ridge Road
Bloomfield Hills, MI$2,700,000
4.17 miles away
- 810 HIGHWOOD DR
Bloomfield, MI$2,499,000
4.71 miles away
- 514 CHASE Lane
Bloomfield Hills, MI$2,499,000
4.58 miles away
- 3418 WESTCHESTER RD
Bloomfield, MI$2,450,000
4.40 miles away
- 328 Barden Road
Bloomfield Hills, MI$2,200,000
4.95 miles away
- 3570 BERKSHIRE Drive
Bloomfield, MI$2,150,000
4.64 miles away
- 1270 John R RD
Rochester Hills, MI$1,900,000
4.78 miles away
- 2848 Croftshire Court
Rochester, MI$1,795,000
4.37 miles away

3610 Piccadilly Drive
Rochester Hills, MI
LIGHTBOX-IMAGES


