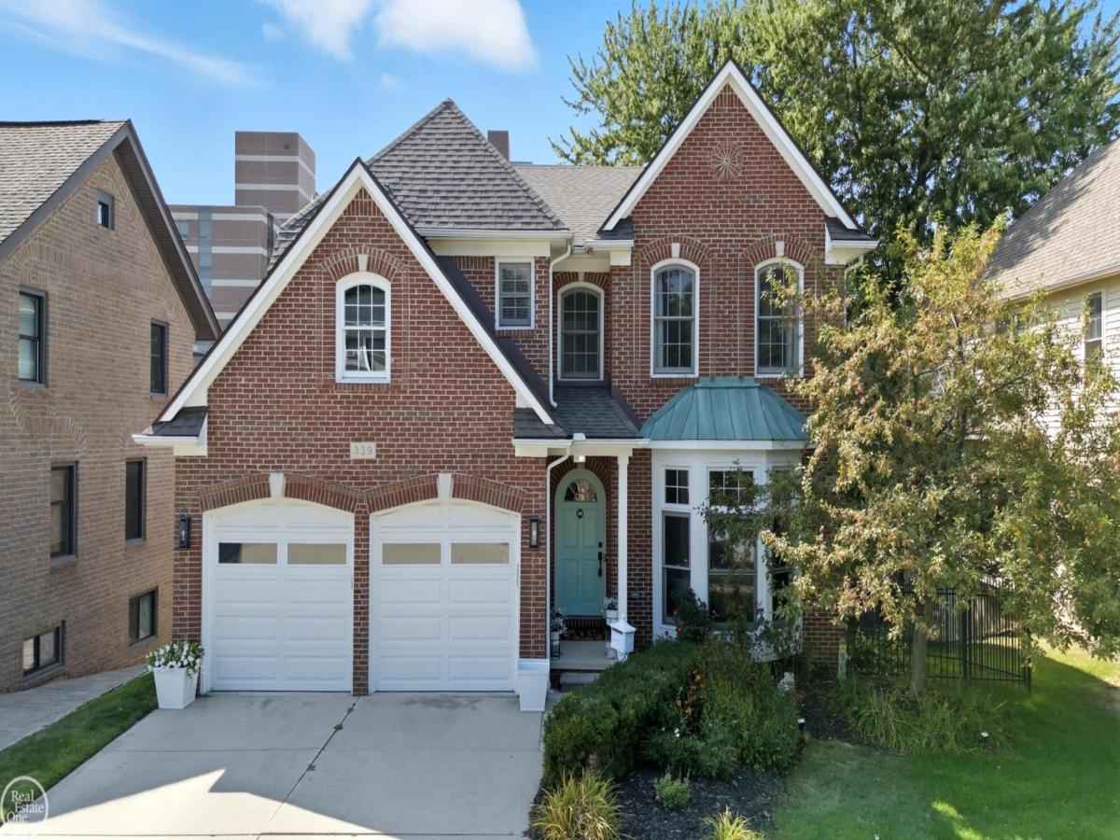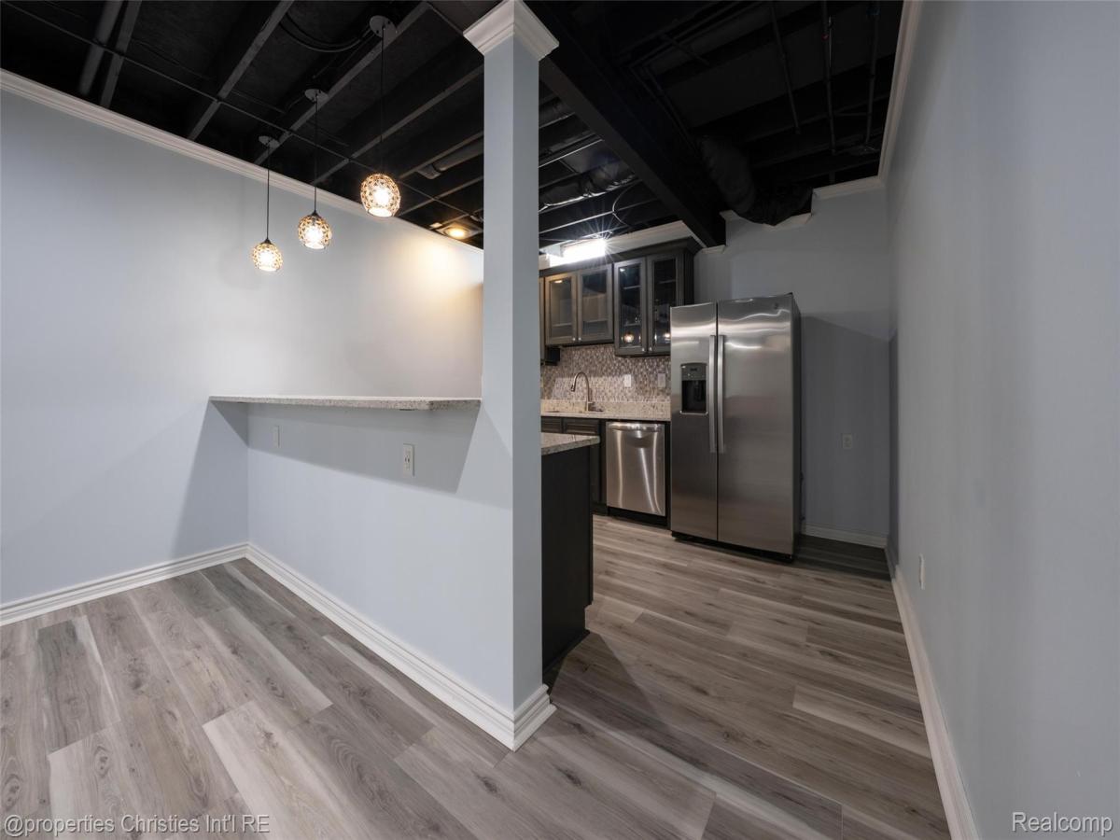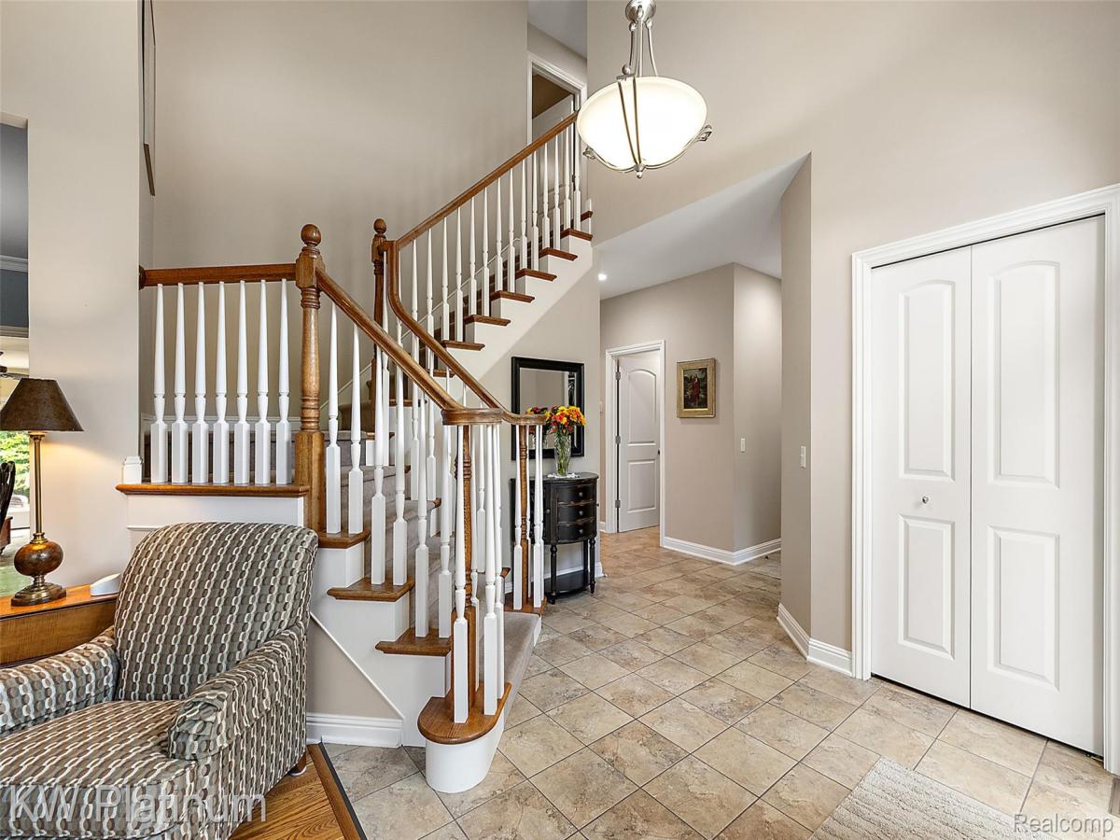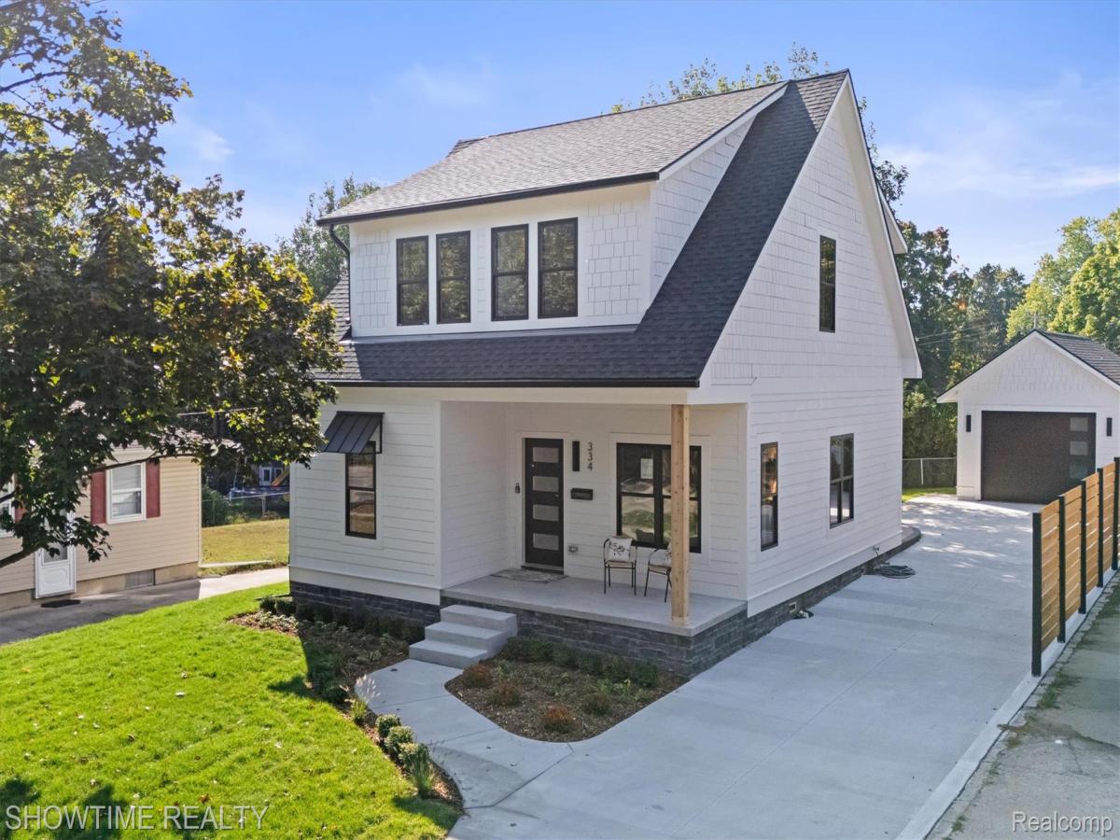Welcome to a beautiful 2-story colonial. This home features 4 beds, 2 full baths, 2 half baths with 3478 sqft. Walk into the open foyer, with a winding staircase and wainscoting. Great natural light throughout. Glass French doors that open into study/office with hardwood floors and wood paneling. Formal living room connected to the dining room, perfect for entertaining. Updated kitchen with granite countertops and a Sub-Zero fridge. All appliances stay. Butler pantry. Great room with gas fireplace, wet bar, and an abundance of windows. Oversized laundry room/mud room featuring a surplus of storage. First-floor half bath with hardwood floors. Spacious bedrooms. Large primary bedroom with a small balcony overlooking the backyard. Updated primary bath featuring jet tub and steam shower. Finished basement with new carpet. Workout room with floor-to-ceiling mirrors. Billiard area (pool table stays) & wet bar in basement to enjoy the large basement as a recreation space. Cedar Closet. 3-car attached garage. A wood deck recently stained that overlooks a large yard. Easement at the back of the property provides extra privacy and space.
BATVAI
BATVAI
Property Details
Price:
$679,000
MLS #:
20251034847
Status:
Active
Beds:
4
Baths:
4
Address:
404 SHELLBOURNE Drive
Type:
Single Family
Subtype:
Single Family Residence
Subdivision:
BROOKEDALE WEST
Neighborhood:
02151rochesterhills
City:
Rochester Hills
Listed Date:
Sep 9, 2025
State:
MI
Finished Sq Ft:
5,248
ZIP:
48309
Year Built:
1982
See this Listing
I’m a first-generation American with Italian roots. My journey combines family, real estate, and the American dream. Raised in a loving home, I embraced my Italian heritage and studied in Italy before returning to the US. As a mother of four, married for 30 years, my joy is family time. Real estate runs in my blood, inspired by my parents’ success in the industry. I earned my real estate license at 18, learned from a mentor at Century 21, and continued to grow at Remax. In 2022, I became the…
More About LiaMortgage Calculator
Schools
School District:
Rochester
Interior
Appliances
Built In Electric Range, Built In Refrigerator, Bar Fridge, Dishwasher, Disposal, Double Oven, Dryer, Microwave, Washer
Bathrooms
2 Full Bathrooms, 2 Half Bathrooms
Cooling
Ceiling Fans, Central Air
Heating
Forced Air, Natural Gas
Laundry Features
Gas Dryer Hookup, Laundry Room, Washer Hookup
Exterior
Architectural Style
Colonial
Construction Materials
Brick, Stucco, Wood Siding
Exterior Features
Balcony, Lighting
Parking Features
Three Car Garage, Attached, Driveway, Electricityin Garage, Garage Faces Side
Roof
Asphalt
Security Features
Security System Owned, Smoke Detectors
Financial
HOA Fee
$201
HOA Frequency
Annually
Taxes
$4,727
Map
Community
- Address404 SHELLBOURNE Drive Rochester Hills MI
- SubdivisionBROOKEDALE WEST
- CityRochester Hills
- CountyOakland
- Zip Code48309
Similar Listings Nearby
- 6678 Johnathon Drive
Troy, MI$849,999
4.84 miles away
- 339 N Alice AVE
Rochester, MI$839,102
2.94 miles away
- 3938 Somerset Circle
Rochester, MI$799,999
4.49 miles away
- 3093 Raffler Drive
Rochester Hills, MI$799,950
4.60 miles away
- 2198 S Rochester Rd
Rochester Hills, MI$799,200
4.42 miles away
- 2009 Logan Drive
Rochester, MI$735,000
3.40 miles away
- 721 Enchantment DR
Rochester Hills, MI$729,900
4.82 miles away
- 6890 Duchess Court
Troy, MI$728,000
4.69 miles away
- 691 Lake Ridge Road
Rochester Hills, MI$724,900
4.16 miles away
- 334 Romeo Road
Rochester, MI$715,000
3.79 miles away

404 SHELLBOURNE Drive
Rochester Hills, MI
LIGHTBOX-IMAGES







