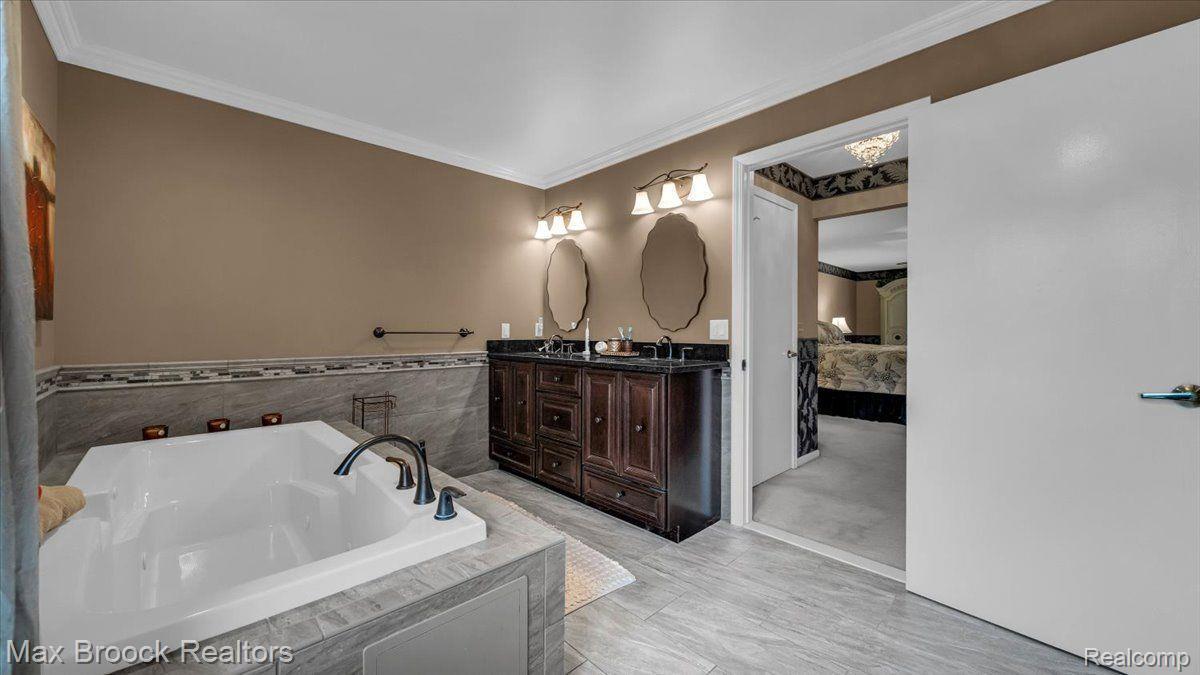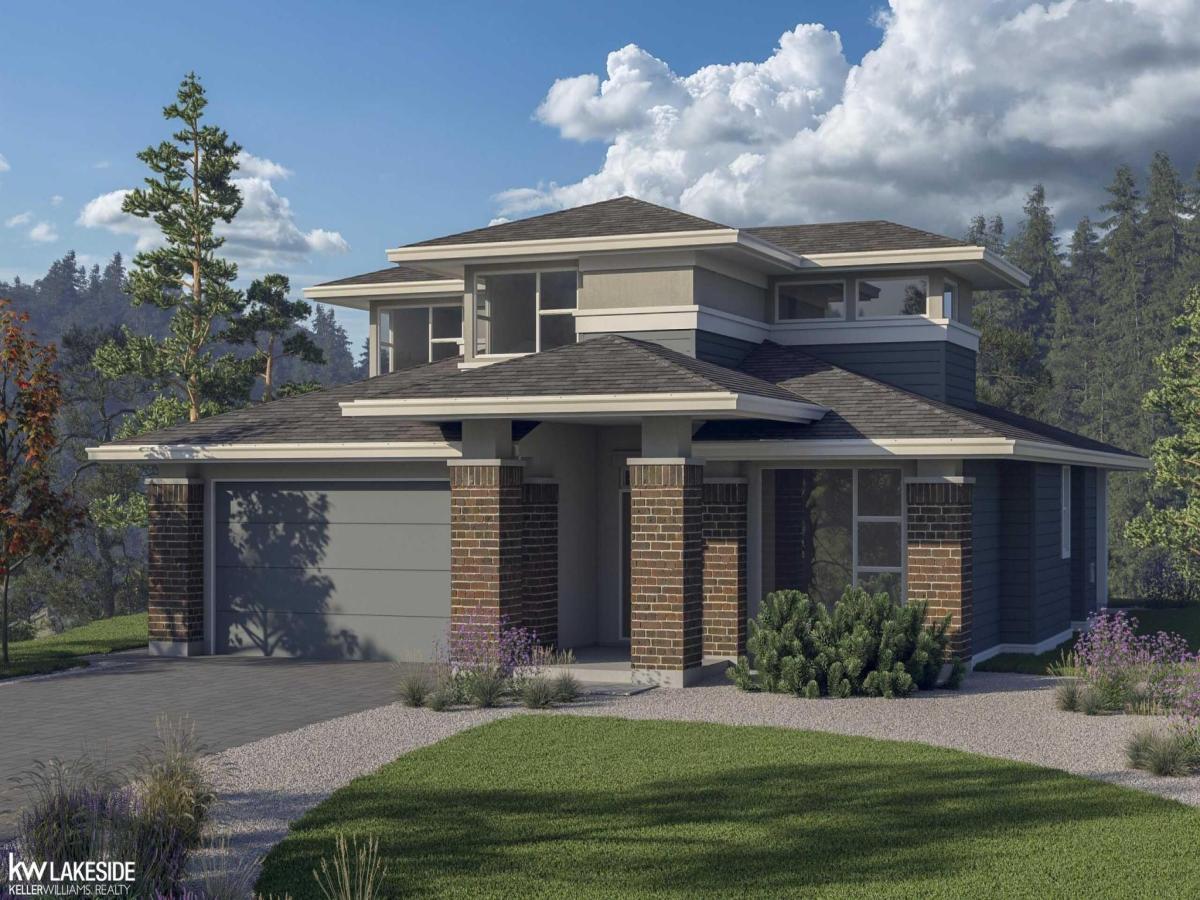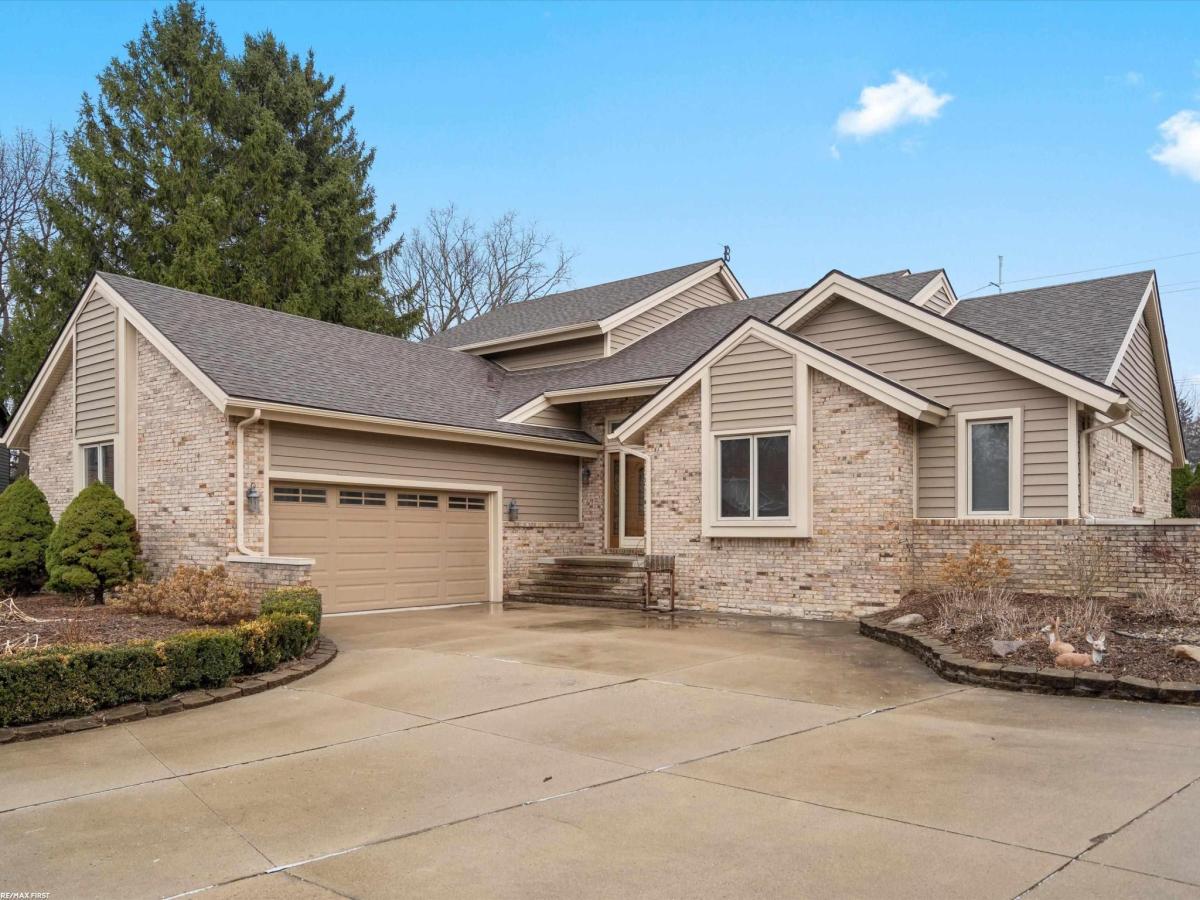Welcome to this beautifully updated home located in the highly sought-after Bridgewood Farms neighborhood, just minutes from top-rated Adams High School, Van Hoosen Middle School, and Musson Elementary.
Set on a spacious, maturely landscaped lot, this home offers the perfect blend of modern upgrades and timeless comfort, with a private, serene backyard retreat ideal for relaxing or entertaining.
Offering nearly 2,700 square feet of thoughtfully designed living space, the main level features a spacious primary suite with dual vanities, a skylight, a walk-in closet, and a beautifully tiled shower. You’ll also find a formal dining room and an open-concept kitchen outfitted with ample cabinetry, a large quartz island, butcher-block countertops, stainless steel appliances, a gas stove, and a generous eat-in area. Expansive windows bring in natural light, highlighting the updated flooring and freshly painted neutral palette throughout.
Upstairs, two additional bedrooms are generously sized, and the second full bathroom has been completely renovated with sleek tilework, double sinks and modern fixtures-ideal for guests or family.
The lower level offers a cozy family room with a charming brick fireplace- this versatile space can also serve as a fourth bedroom or flex room to fit your needs.
Additional highlights include a large laundry/mudroom conveniently located off the kitchen, updated lighting and ceiling fans throughout, and impressive curb appeal on a quiet, tree-lined street.
This move-in-ready home combines comfort, style, and location-don’t miss the opportunity to make it yours. Schedule your private showing today!
Set on a spacious, maturely landscaped lot, this home offers the perfect blend of modern upgrades and timeless comfort, with a private, serene backyard retreat ideal for relaxing or entertaining.
Offering nearly 2,700 square feet of thoughtfully designed living space, the main level features a spacious primary suite with dual vanities, a skylight, a walk-in closet, and a beautifully tiled shower. You’ll also find a formal dining room and an open-concept kitchen outfitted with ample cabinetry, a large quartz island, butcher-block countertops, stainless steel appliances, a gas stove, and a generous eat-in area. Expansive windows bring in natural light, highlighting the updated flooring and freshly painted neutral palette throughout.
Upstairs, two additional bedrooms are generously sized, and the second full bathroom has been completely renovated with sleek tilework, double sinks and modern fixtures-ideal for guests or family.
The lower level offers a cozy family room with a charming brick fireplace- this versatile space can also serve as a fourth bedroom or flex room to fit your needs.
Additional highlights include a large laundry/mudroom conveniently located off the kitchen, updated lighting and ceiling fans throughout, and impressive curb appeal on a quiet, tree-lined street.
This move-in-ready home combines comfort, style, and location-don’t miss the opportunity to make it yours. Schedule your private showing today!
Property Details
Price:
$570,000
MLS #:
20251010972
Status:
Active
Beds:
4
Baths:
3
Address:
3565 Aynsley Drive
Type:
Single Family
Subtype:
Single Family Residence
Subdivision:
BRIDGEWOOD FARMS
Neighborhood:
02151 – Rochester Hills
City:
Rochester Hills
Listed Date:
Jul 9, 2025
State:
MI
Finished Sq Ft:
2,668
ZIP:
48306
Year Built:
1986
See this Listing
I’m a first-generation American with Italian roots. My journey combines family, real estate, and the American dream. Raised in a loving home, I embraced my Italian heritage and studied in Italy before returning to the US. As a mother of four, married for 30 years, my joy is family time. Real estate runs in my blood, inspired by my parents’ success in the industry. I earned my real estate license at 18, learned from a mentor at Century 21, and continued to grow at Remax. In 2022, I became the…
More About LiaMortgage Calculator
Schools
School District:
Rochester
Interior
Appliances
Built In Gas Oven, Disposal, Dryer, Gas Cooktop, Range Hood, Vented Exhaust Fan, Washer
Bathrooms
2 Full Bathrooms, 1 Half Bathroom
Cooling
Ceiling Fans, Central Air
Heating
Forced Air, Natural Gas
Exterior
Architectural Style
Colonial
Construction Materials
Aluminum Siding, Vinyl Siding, Wood Siding
Exterior Features
Lighting
Parking Features
Two Car Garage, Attached, Side Entrance
Roof
Asphalt
Financial
HOA Fee
$350
HOA Frequency
Annually
HOA Includes
MaintenanceGrounds
Taxes
$5,367
Map
Community
- Address3565 Aynsley Drive Rochester Hills MI
- SubdivisionBRIDGEWOOD FARMS
- CityRochester Hills
- CountyOakland
- Zip Code48306
Similar Listings Nearby
- 374 Oakbridge Drive
Rochester, MI$725,000
3.82 miles away
- 404 SHELLBOURNE Drive
Rochester Hills, MI$719,000
0.60 miles away
- 3845 Beechcrest
Rochester Hills, MI$711,000
4.61 miles away
- 3281 Crooks RD
Rochester Hills, MI$699,900
4.82 miles away
- 3565 Heron Ridge Drive
Rochester Hills, MI$695,000
3.27 miles away
- 4233 Holly Lane
Rochester, MI$689,999
2.80 miles away
- 1008 Hidden
Rochester Hills, MI$659,000
3.08 miles away
- 3970 May Center Road
Lake Orion, MI$649,900
2.37 miles away
- 1070 Pointe Place Court
Rochester, MI$649,900
4.24 miles away
- 1732 Rapids Way
Rochester Hills, MI$649,000
3.05 miles away

3565 Aynsley Drive
Rochester Hills, MI
LIGHTBOX-IMAGES







