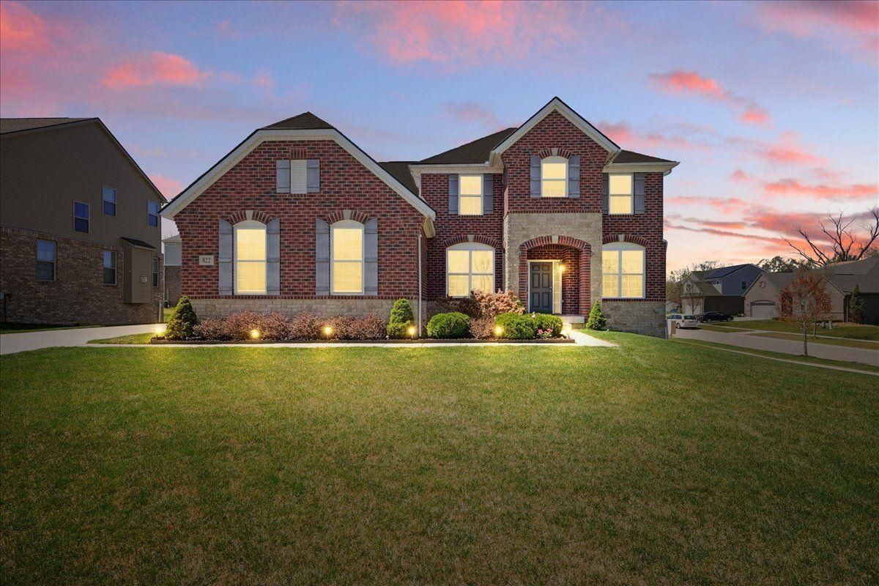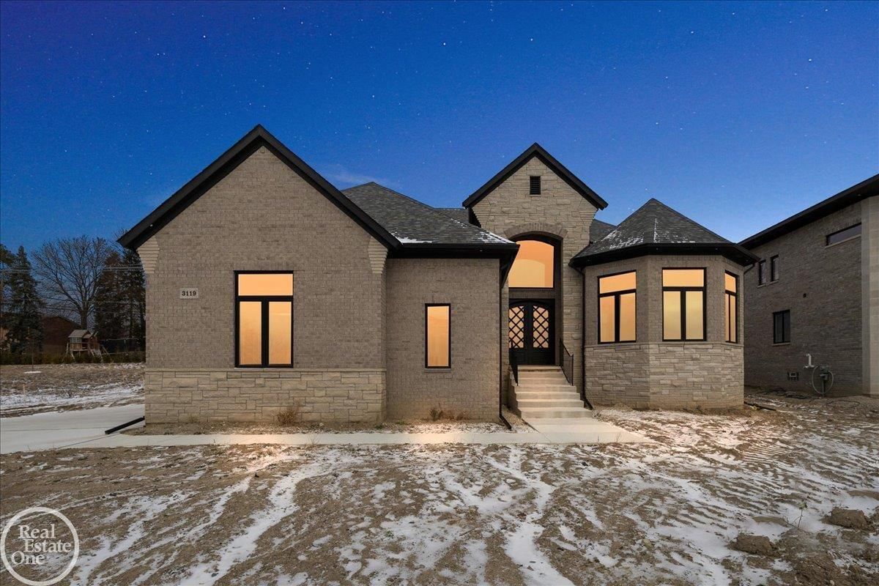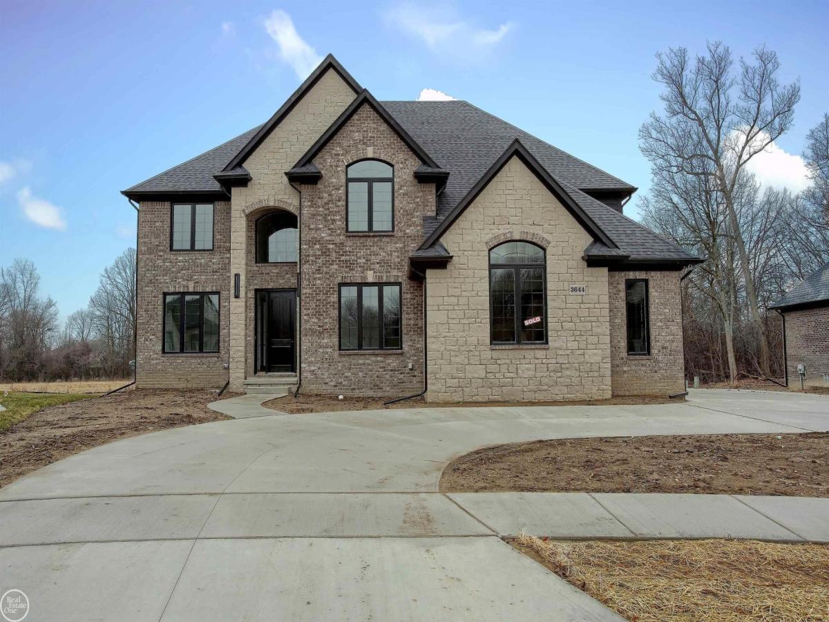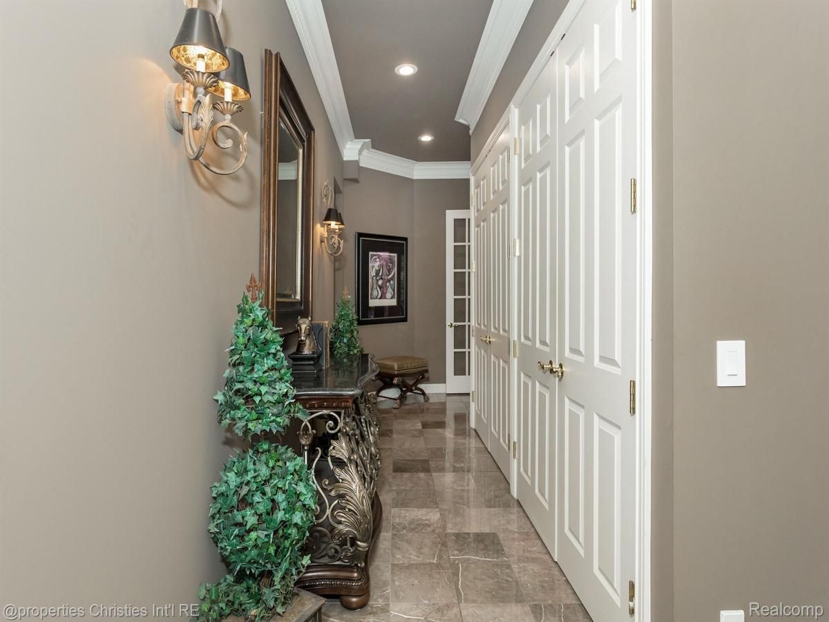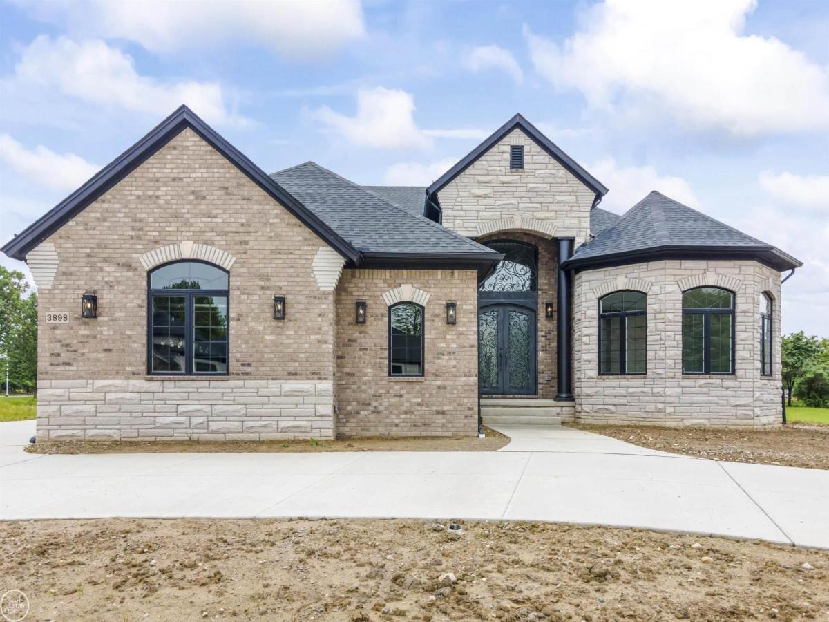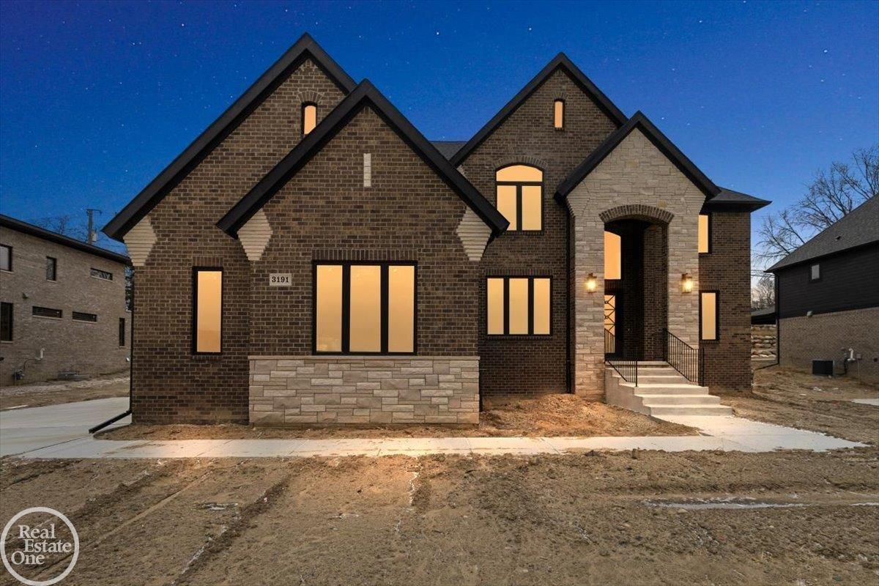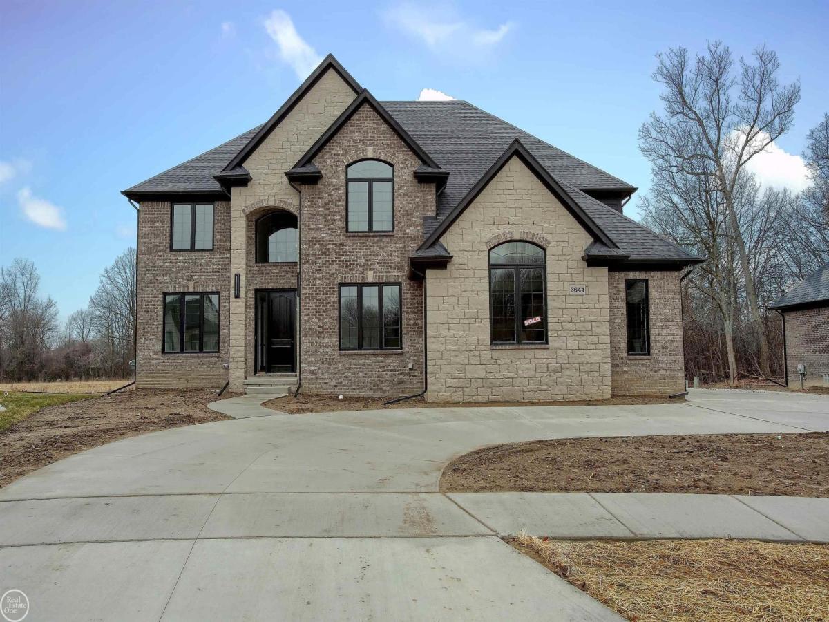Welcome to your dream home, where luxury meets everyday comfort. From the moment you arrive, the home’s striking curb appeal, professional landscaping, and elegant architectural details promise to impress. Step inside to find gleaming hardwood floors and custom blinds that elevate the style and comfort throughout the main level. Entertain in style in the formal dining room, featuring a tray ceiling and designer wallpaper, or relax in the expansive great room, filled with natural light. Anchored by a stunning fireplace with a custom mantel and bold statement wall, this space blends warmth and sophistication seamlessly. The gourmet kitchen is a culinary haven, offering built-in appliances, an oversized granite island, plentiful cabinetry, and a spacious walk-in pantry. Adjacent to the kitchen, the breakfast nook opens to a breathtaking Trex deck with sleek glass panels and a staircase, creating the perfect setting for hosting outdoor gatherings or enjoying tranquil mornings. A stylish half bath and a conveniently located first-floor laundry room complete the main level.
Upstairs, discover a versatile loft, perfect for additional living or workspace. The luxurious primary suite is a retreat of its own, boasting an upgraded spa-like bath and an expansive walk-in closet. Three additional bedrooms share a beautifully designed second bathroom with a modern walk-in shower, offering both functionality and elegance. Freshly painted in 2022, this impeccably maintained home also includes a 3-car garage with an epoxy floor and an EV charger. Nestled in a sought-after, family-friendly neighborhood with quick access to top-rated Rochester schools (Hart Middle School and Stoney Creek High School), shopping, dining, and local favorites like Main Street, Yates Cider Mill, Bloomer Park, and Borden Park. Every element of this home has been thoughtfully designed to offer the perfect blend of style, convenience, and luxury. Don’t miss this incredible opportunity to make it yours!
Upstairs, discover a versatile loft, perfect for additional living or workspace. The luxurious primary suite is a retreat of its own, boasting an upgraded spa-like bath and an expansive walk-in closet. Three additional bedrooms share a beautifully designed second bathroom with a modern walk-in shower, offering both functionality and elegance. Freshly painted in 2022, this impeccably maintained home also includes a 3-car garage with an epoxy floor and an EV charger. Nestled in a sought-after, family-friendly neighborhood with quick access to top-rated Rochester schools (Hart Middle School and Stoney Creek High School), shopping, dining, and local favorites like Main Street, Yates Cider Mill, Bloomer Park, and Borden Park. Every element of this home has been thoughtfully designed to offer the perfect blend of style, convenience, and luxury. Don’t miss this incredible opportunity to make it yours!
Property Details
Price:
$715,000
MLS #:
20250029963
Status:
Active
Beds:
4
Baths:
3
Address:
822 BALSAM CIR
Type:
Single Family
Subtype:
Single Family Residence
Subdivision:
BLOOMER WOODS OCCPN 2158
Neighborhood:
02151 – Rochester Hills
City:
Rochester Hills
Listed Date:
Apr 28, 2025
State:
MI
Finished Sq Ft:
2,800
ZIP:
48307
Lot Size:
12,197 sqft / 0.28 acres (approx)
Year Built:
2018
See this Listing
I’m a first-generation American with Italian roots. My journey combines family, real estate, and the American dream. Raised in a loving home, I embraced my Italian heritage and studied in Italy before returning to the US. As a mother of four, married for 30 years, my joy is family time. Real estate runs in my blood, inspired by my parents’ success in the industry. I earned my real estate license at 18, learned from a mentor at Century 21, and continued to grow at Remax. In 2022, I became the…
More About LiaMortgage Calculator
Schools
School District:
Rochester
Interior
Appliances
Built In Electric Oven, Built In Electric Range, Dishwasher, Disposal, Dryer, Exhaust Fan, Free Standing Refrigerator, Humidifier, Ice Maker, Microwave, Plumbed For Ice Maker, Range Hood, Stainless Steel Appliances, Washer
Bathrooms
2 Full Bathrooms, 1 Half Bathroom
Cooling
Central Air
Heating
Forced Air, Natural Gas
Laundry Features
Laundry Room
Exterior
Architectural Style
Colonial
Community Features
Sidewalks
Construction Materials
Brick, Stone, Vinyl Siding
Parking Features
Three Car Garage, Attached, Electric Vehicle Charging Stations, Garage Door Opener, Garage Faces Side
Roof
Asphalt
Security Features
Carbon Monoxide Detectors, Smoke Detectors
Financial
HOA Fee
$625
HOA Frequency
SemiAnnually
Taxes
$7,882
Map
Community
- Address822 BALSAM CIR Rochester Hills MI
- SubdivisionBLOOMER WOODS OCCPN 2158
- CityRochester Hills
- CountyOakland
- Zip Code48307
Similar Listings Nearby
- 3335 Forster LN
Shelby, MI$914,900
1.89 miles away
- 3371 Forster LN
Shelby, MI$914,900
1.89 miles away
- 846 Majestic
Rochester Hills, MI$900,000
1.10 miles away
- 3479 Blue Heron LN
Rochester Hills, MI$899,999
4.74 miles away
- 7777 Walton Boulevard
Rochester Hills, MI$899,900
2.02 miles away
- 5555 Walton Boulevard
Rochester Hills, MI$899,900
2.02 miles away
- 2116 Mapleridge Road
Rochester Hills, MI$899,900
4.55 miles away
- 51557 Forster LN
Shelby, MI$899,900
1.47 miles away
- 3191 Forster LN
Shelby, MI$899,900
1.89 miles away
- 3479 Forster LN
Shelby, MI$899,900
1.89 miles away

822 BALSAM CIR
Rochester Hills, MI
LIGHTBOX-IMAGES

