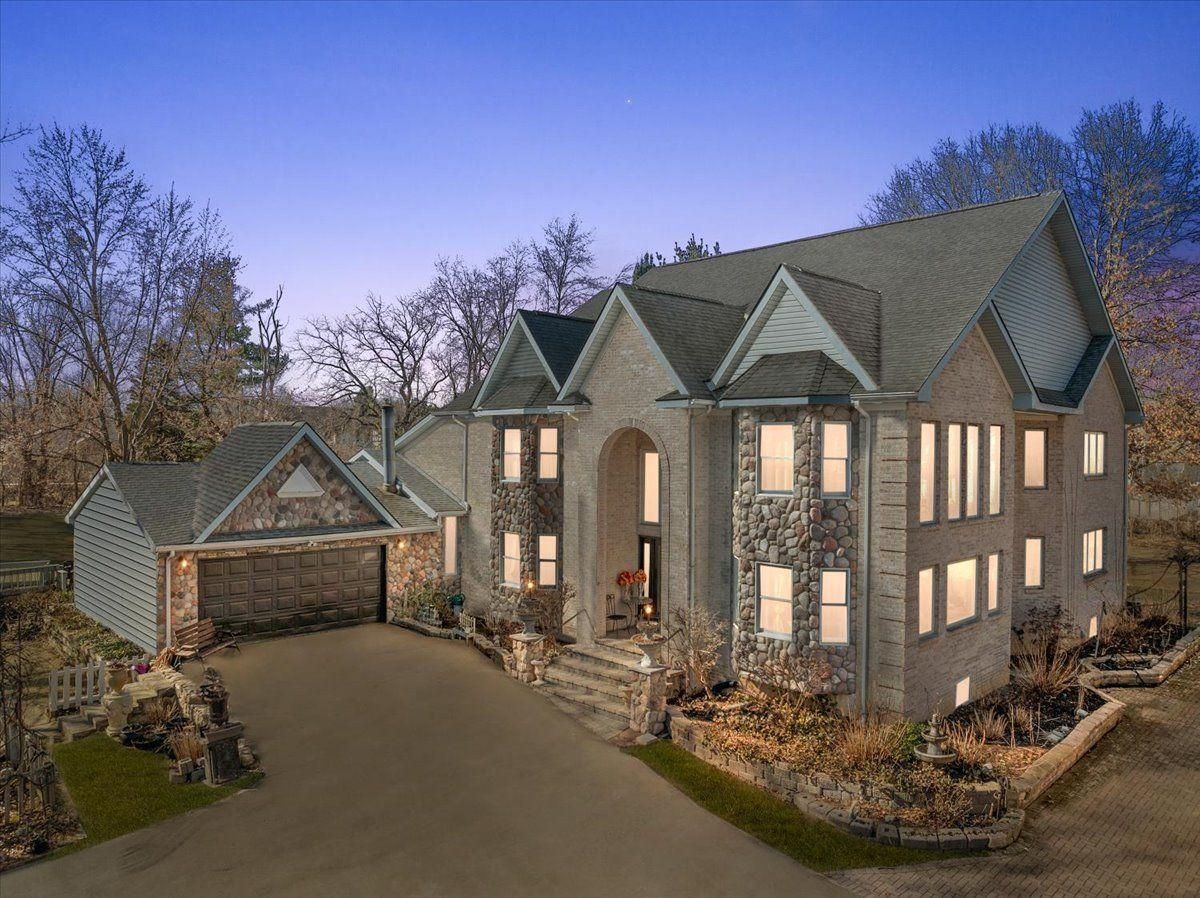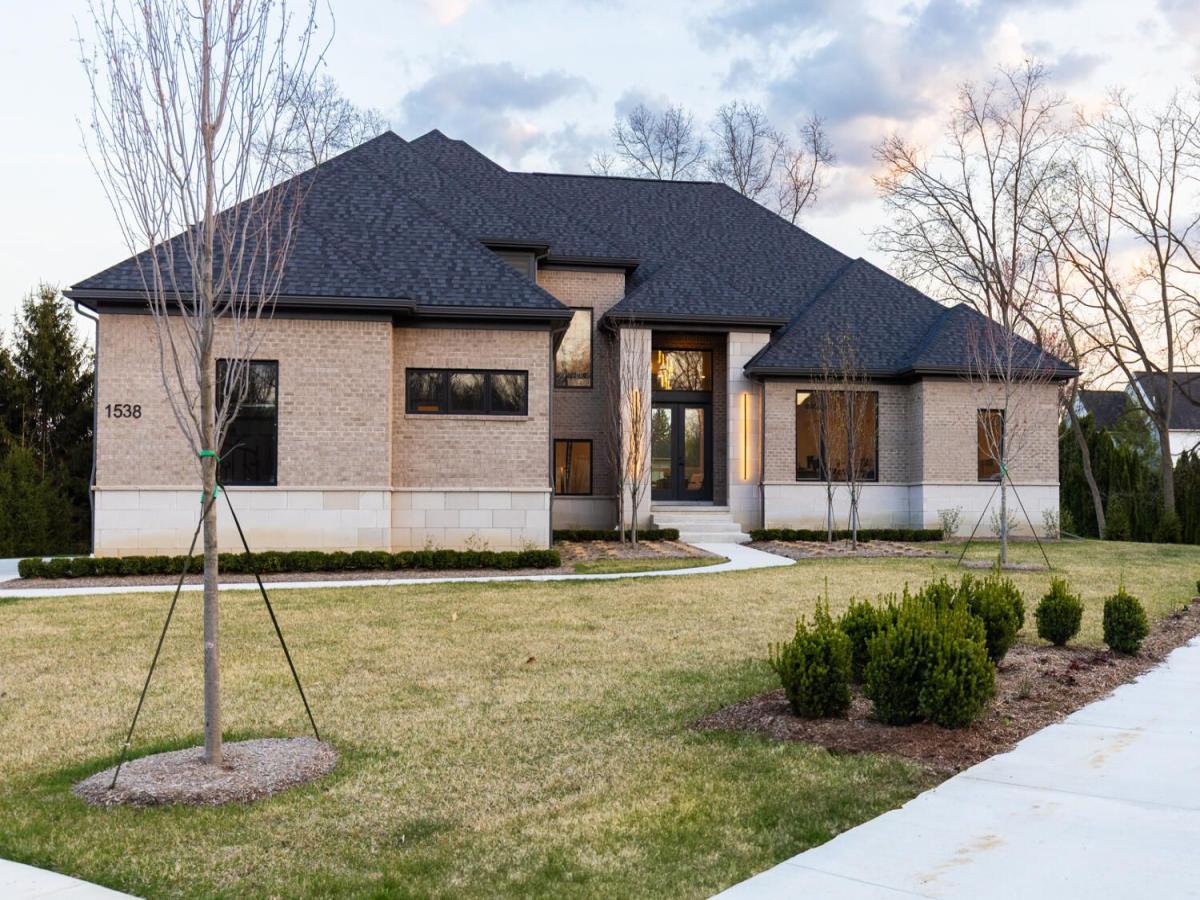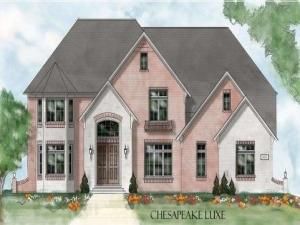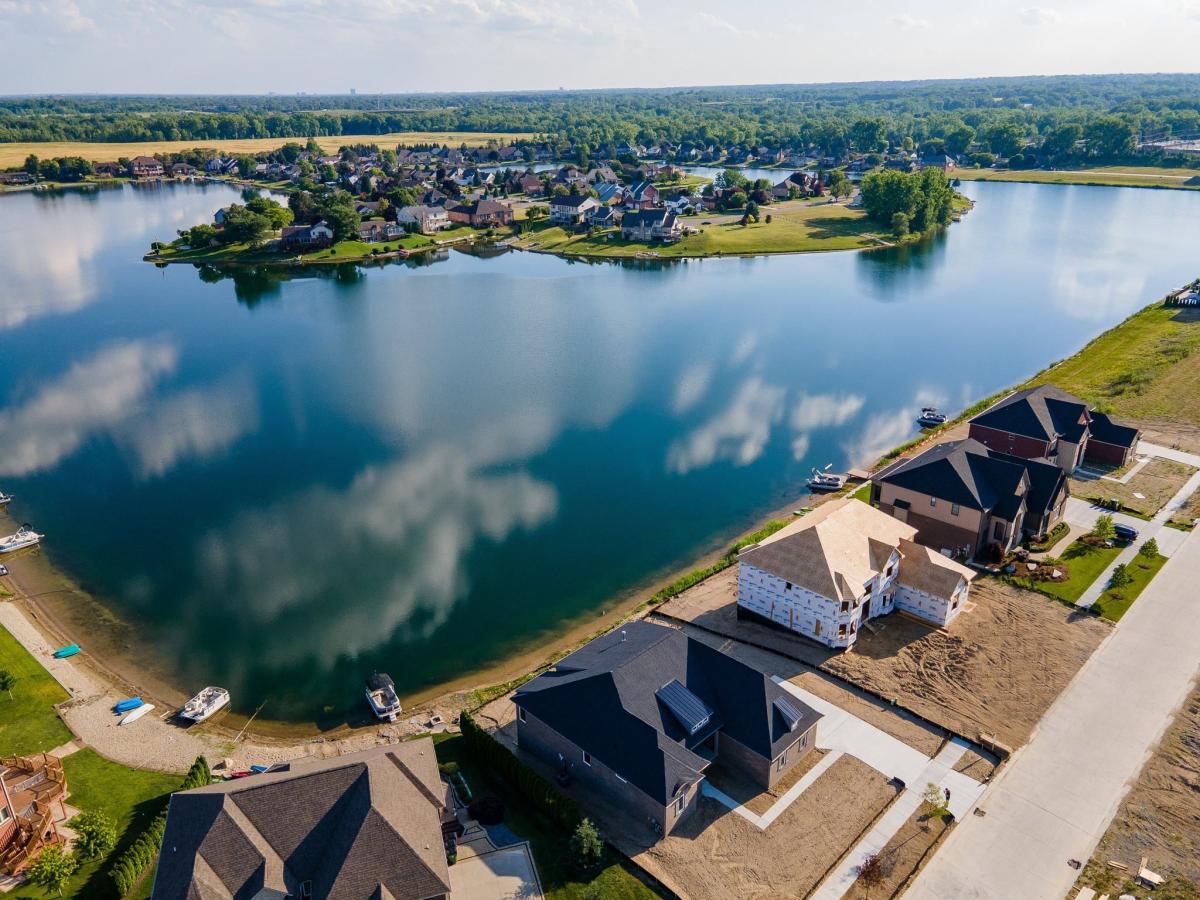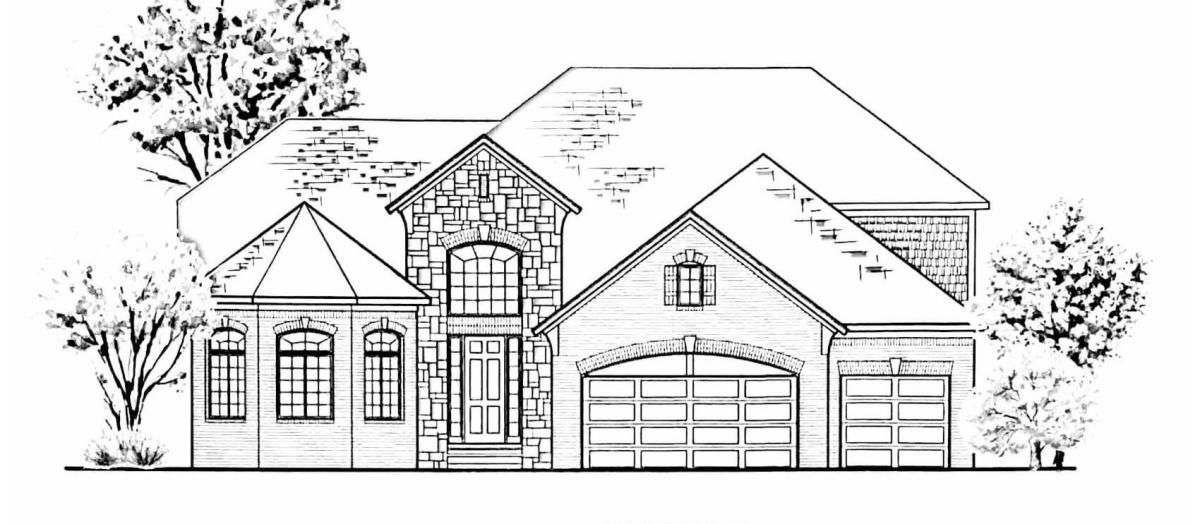Experience the perfect blend of country tranquility and luxury living just 10 minutes from downtown Rochester. Nestled on over 5 acres of beautifully landscaped grounds, this custom-built estate offers unmatched privacy, space, and functionality—an ideal retreat for discerning buyers. Car enthusiasts will appreciate the ability to house up to eight vehicles, with expansive garage space, multiple driveways, and abundant storage.
Inside, you’ll find 4,000+ sq. ft. of thoughtfully designed living space filled with natural light from oversized windows and soaring ceilings. Formal living and dining areas showcase elegant finishes, while the expansive family room provides a warm, inviting atmosphere for everyday living or entertaining. The flexible layout easily adapts to your needs, whether you envision a media room, home office, gym, or playroom.
The gourmet kitchen is a culinary masterpiece featuring high-end appliances, granite countertops, custom cabinetry, and a large center island. Enjoy morning coffee in the bright breakfast nook overlooking your serene backyard. The primary suite is a luxurious retreat with a spa-inspired bath, dual vanities, a walk-in shower, and a spacious walk-in closet. Additional bedrooms offer comfort and privacy for family or guests.
Outdoors, the 5+ acre setting is perfect for relaxation or recreation—add a pool, sports court, or gardens, or simply savor the open space surrounded by mature trees and manicured lawns. Located near parks, trails, top-rated schools, shopping, and dining, this home combines the peace of country living with the convenience of city access.
Move-in ready with 30-day possession, this exceptional property delivers elegance, space, and functionality in one rare offering. Don’t miss the opportunity to own one of the area’s finest homes.
Inside, you’ll find 4,000+ sq. ft. of thoughtfully designed living space filled with natural light from oversized windows and soaring ceilings. Formal living and dining areas showcase elegant finishes, while the expansive family room provides a warm, inviting atmosphere for everyday living or entertaining. The flexible layout easily adapts to your needs, whether you envision a media room, home office, gym, or playroom.
The gourmet kitchen is a culinary masterpiece featuring high-end appliances, granite countertops, custom cabinetry, and a large center island. Enjoy morning coffee in the bright breakfast nook overlooking your serene backyard. The primary suite is a luxurious retreat with a spa-inspired bath, dual vanities, a walk-in shower, and a spacious walk-in closet. Additional bedrooms offer comfort and privacy for family or guests.
Outdoors, the 5+ acre setting is perfect for relaxation or recreation—add a pool, sports court, or gardens, or simply savor the open space surrounded by mature trees and manicured lawns. Located near parks, trails, top-rated schools, shopping, and dining, this home combines the peace of country living with the convenience of city access.
Move-in ready with 30-day possession, this exceptional property delivers elegance, space, and functionality in one rare offering. Don’t miss the opportunity to own one of the area’s finest homes.
Property Details
Price:
$1,436,000
MLS #:
20251028286
Status:
Active
Beds:
4
Baths:
5
Address:
6040 N Rochester Road
Type:
Single Family
Subtype:
Single Family Residence
Neighborhood:
02151rochesterhills
City:
Rochester Hills
Listed Date:
Aug 26, 2025
State:
MI
Finished Sq Ft:
6,200
ZIP:
48306
Year Built:
2003
See this Listing
I’m a first-generation American with Italian roots. My journey combines family, real estate, and the American dream. Raised in a loving home, I embraced my Italian heritage and studied in Italy before returning to the US. As a mother of four, married for 30 years, my joy is family time. Real estate runs in my blood, inspired by my parents’ success in the industry. I earned my real estate license at 18, learned from a mentor at Century 21, and continued to grow at Remax. In 2022, I became the…
More About LiaMortgage Calculator
Schools
School District:
Rochester
Interior
Appliances
Bar Fridge, Dishwasher, Disposal, Free Standing Gas Oven, Free Standing Refrigerator
Bathrooms
4 Full Bathrooms, 1 Half Bathroom
Cooling
Central Air
Heating
Forced Air, Natural Gas
Laundry Features
Gas Dryer Hookup, Washer Hookup
Exterior
Architectural Style
Colonial
Construction Materials
Brick
Exterior Features
Lighting
Other Structures
Other, Second Garage
Parking Features
Sixor More Car Garage, Attached, Detached, Drive Through, Driveway, Electricityin Garage, Heated Garage, Garage Door Opener
Roof
Asphalt
Financial
Taxes
$13,944
Map
Community
- Address6040 N Rochester Road Rochester Hills MI
- CityRochester Hills
- CountyOakland
- Zip Code48306
Similar Listings Nearby
- 1270 John R RD
Rochester Hills, MI$1,800,000
3.51 miles away
- 1220 N Pine Street
Rochester, MI$1,789,500
1.31 miles away
- 1538 LINDEN
Rochester Hills, MI$1,788,300
0.52 miles away
- 1211 N OAK ST
Rochester, MI$1,750,000
1.42 miles away
- 3366 FORSTER LN
Shelby, MI$1,409,000
4.00 miles away
- 1202 N Pine Street
Rochester, MI$1,400,000
1.27 miles away
- 496 E Avon Road
Rochester Hills, MI$1,400,000
3.15 miles away
- 3632 FORSTER LN
Shelby, MI$1,360,000
4.00 miles away
- 00 Fieldcrest
Rochester Hills, MI$1,300,000
4.03 miles away

6040 N Rochester Road
Rochester Hills, MI
LIGHTBOX-IMAGES


