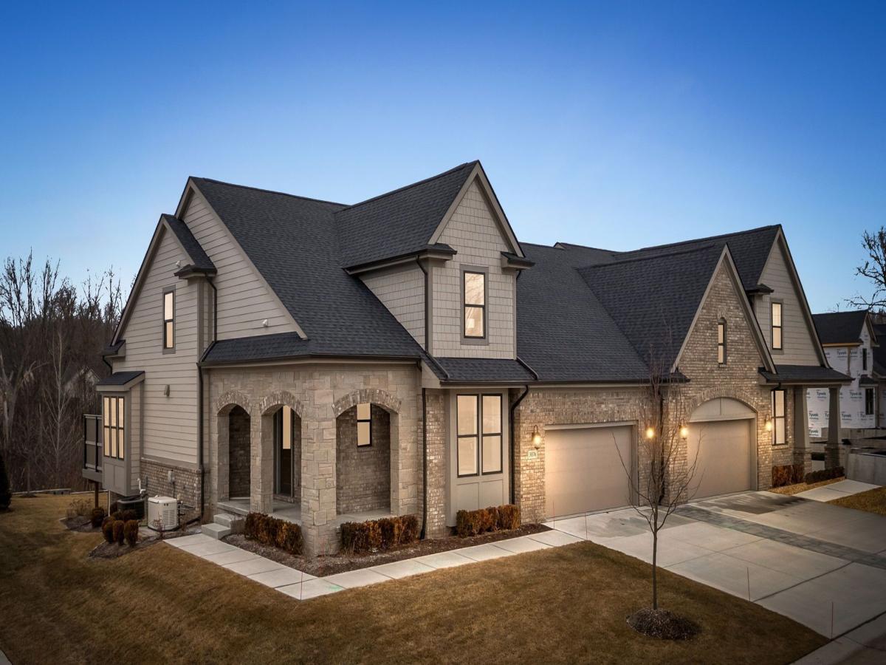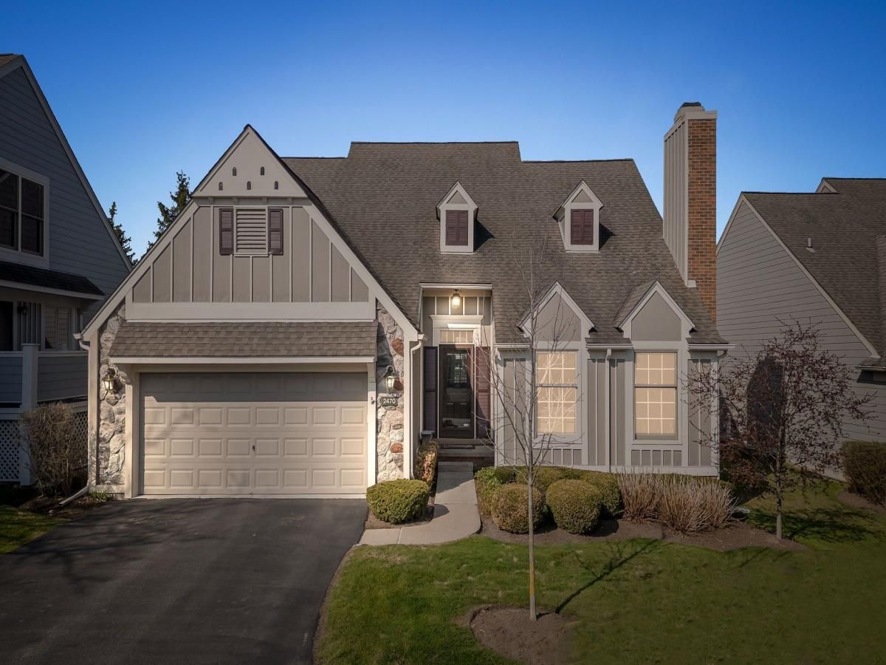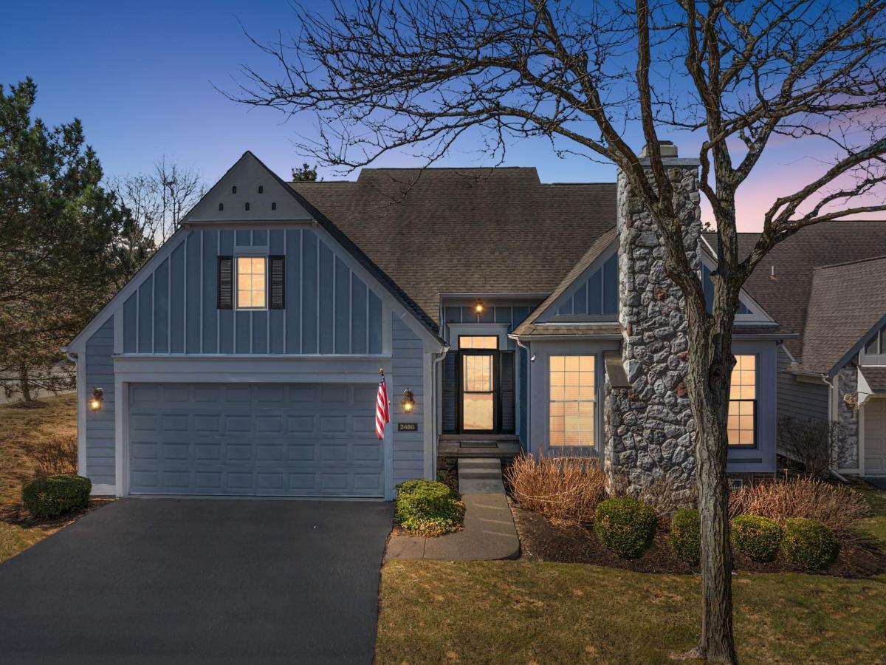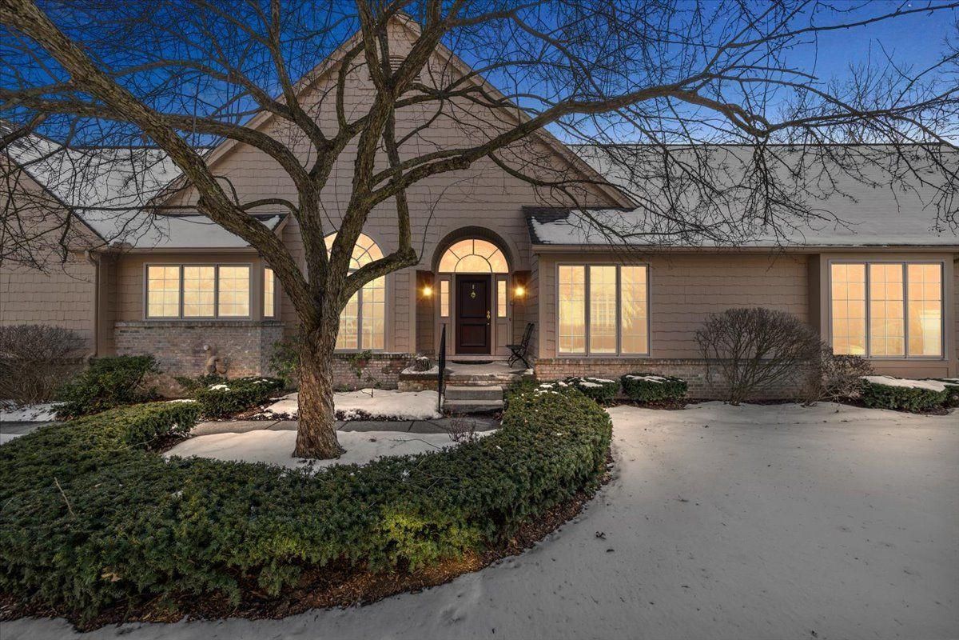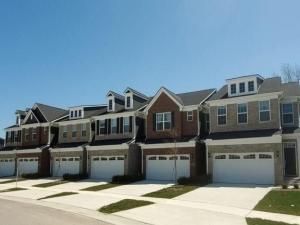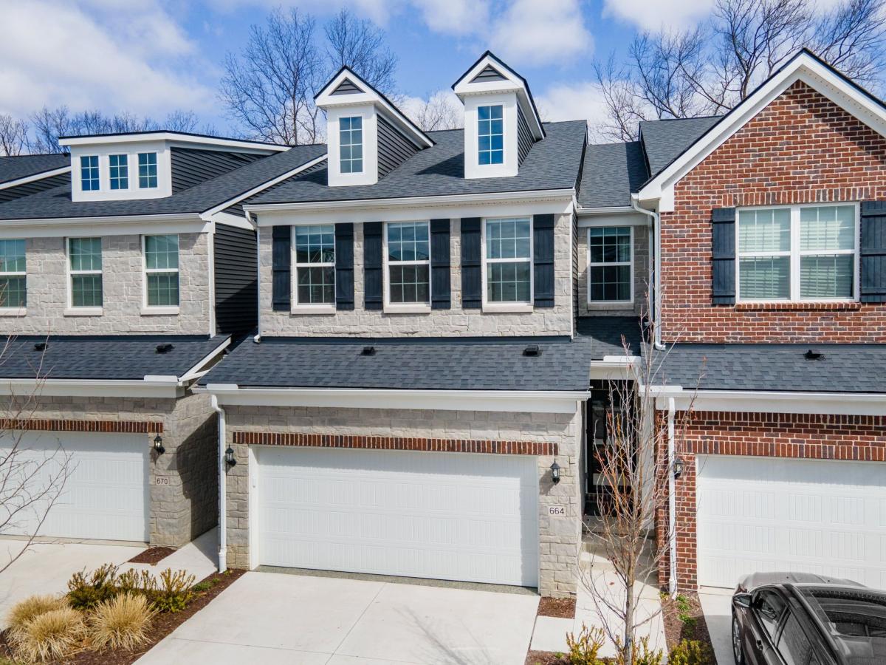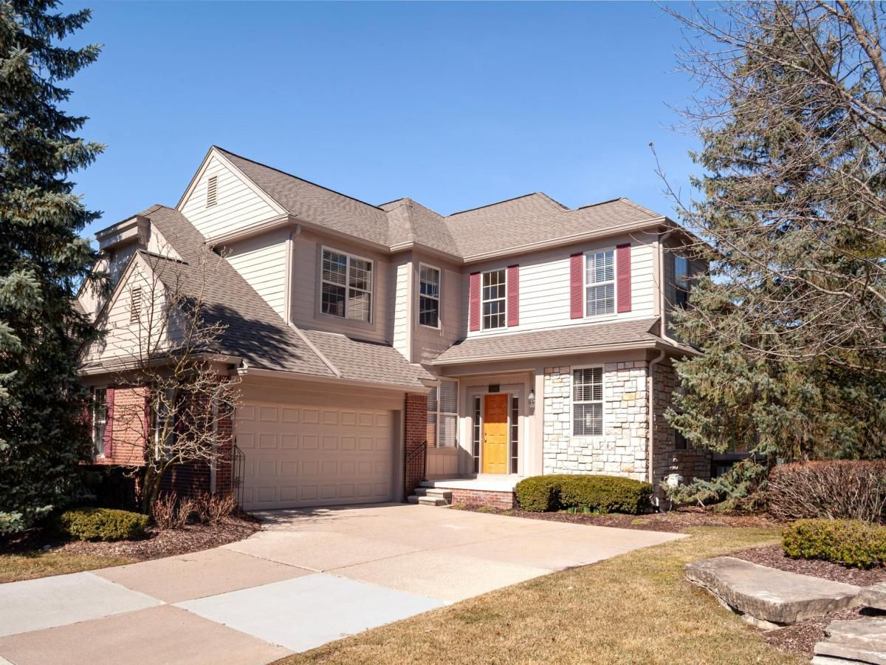Welcome to your private paradise! No detail is spared. This exquisitely designed, move-in ready ranch offers 3 spacious bedrooms, a private den that can be converted into a bedroom, 3 full baths, and 2 half baths—all thoughtfully laid out for luxurious living. Both first floor bathrooms have side jet waterfall with handled and regular shower heads. The main floor features a serene primary suite with a spa-inspired bathroom and a custom walk-in closet outfitted with electric rods and built-ins. The heart of the home is the great room, featuring elegant custom built-ins and a gas fireplace (easily convertible to wood).
Enjoy cooking in the open-concept kitchen with a walk-in pantry, dual-fuel stove (gas cooktop + electric oven with steam assist), and seamless flow to a screened-in porch and open composite deck—perfect for entertaining or relaxing in the peaceful privacy of your wooded, wetland-backed lot. Gutter guards for easy outdoor maintenance.
Walk out basement feels like an additional “home” with bedroom, beautiful full bath with walk in shower and Toto toilet, game area, living room, family room and kitchen with brand new refrigerator. Finished walk out basement has an enhance internet booster for high quality internet service. Plenty of natural lighting and direct access to the brick patio from the bedroom and family room. Other highlights include: First-floor laundry 2 tankless water heaters with Phynn H20 assist so you can control remotely and it will shut off if it detects a leak, providing peace of mind. 2 car attached garage, new landscape lighting, new central vacuum. Custom hardwood throughout. Dimmer switches throughout for the perfect ambiance. Brand new windows and doors throughout the home. HOA also includes exterior painting.
Enjoy cooking in the open-concept kitchen with a walk-in pantry, dual-fuel stove (gas cooktop + electric oven with steam assist), and seamless flow to a screened-in porch and open composite deck—perfect for entertaining or relaxing in the peaceful privacy of your wooded, wetland-backed lot. Gutter guards for easy outdoor maintenance.
Walk out basement feels like an additional “home” with bedroom, beautiful full bath with walk in shower and Toto toilet, game area, living room, family room and kitchen with brand new refrigerator. Finished walk out basement has an enhance internet booster for high quality internet service. Plenty of natural lighting and direct access to the brick patio from the bedroom and family room. Other highlights include: First-floor laundry 2 tankless water heaters with Phynn H20 assist so you can control remotely and it will shut off if it detects a leak, providing peace of mind. 2 car attached garage, new landscape lighting, new central vacuum. Custom hardwood throughout. Dimmer switches throughout for the perfect ambiance. Brand new windows and doors throughout the home. HOA also includes exterior painting.
Property Details
Price:
$599,000
MLS #:
20250036169
Status:
Active Under Contract
Beds:
3
Baths:
5
Address:
3123 FAIRGROVE TERRACE
Type:
Condo
Subtype:
Condominium
Neighborhood:
02151 – Rochester Hills
City:
Rochester Hills
Listed Date:
May 20, 2025
State:
MI
Finished Sq Ft:
3,762
ZIP:
48309
Year Built:
1995
See this Listing
I’m a first-generation American with Italian roots. My journey combines family, real estate, and the American dream. Raised in a loving home, I embraced my Italian heritage and studied in Italy before returning to the US. As a mother of four, married for 30 years, my joy is family time. Real estate runs in my blood, inspired by my parents’ success in the industry. I earned my real estate license at 18, learned from a mentor at Century 21, and continued to grow at Remax. In 2022, I became the…
More About LiaMortgage Calculator
Schools
School District:
Avondale
Interior
Appliances
Built In Electric Oven, Built In Gas Range, Built In Refrigerator, Dishwasher, Disposal, Dryer, Microwave, Washer
Bathrooms
3 Full Bathrooms, 2 Half Bathrooms
Cooling
Ceiling Fans, Central Air
Heating
Forced Air, Natural Gas
Laundry Features
Laundry Room
Exterior
Architectural Style
Ranch
Construction Materials
Brick, Other
Exterior Features
Balcony, Grounds Maintenance, Lighting, Private Entrance
Parking Features
Two Car Garage, Attached, Direct Access, Driveway, Electricityin Garage
Roof
Asphalt
Financial
HOA Fee
$245
HOA Frequency
Monthly
HOA Includes
MaintenanceGrounds, Other, SnowRemoval
Taxes
$4,337
Map
Community
- Address3123 FAIRGROVE TERRACE Rochester Hills MI
- CityRochester Hills
- CountyOakland
- Zip Code48309
Similar Listings Nearby
- 3076 CLARET LN
Rochester Hills, MI$774,900
0.67 miles away
- 2470 Inglehill Pointe
Bloomfield, MI$739,999
2.62 miles away
- 3077 CLARET LN
Rochester Hills, MI$734,900
0.69 miles away
- 2488 INGLEHILL
Bloomfield, MI$725,000
2.62 miles away
- 2016 Breckenridge CRT
Rochester Hills, MI$689,500
2.56 miles away
- 517 CAMBRIDGE WAY
Bloomfield, MI$689,000
2.56 miles away
- 774 PEPPERMINT DR
Rochester Hills, MI$635,000
3.95 miles away
- 664 PEPPERMINT DR
Rochester Hills, MI$630,000
3.95 miles away
- 3845 Winding Brook Circle
Rochester Hills, MI$615,000
1.07 miles away
- 55203 Saint Paul DR
Macomb, MI$609,906
2.68 miles away

3123 FAIRGROVE TERRACE
Rochester Hills, MI
LIGHTBOX-IMAGES

















































