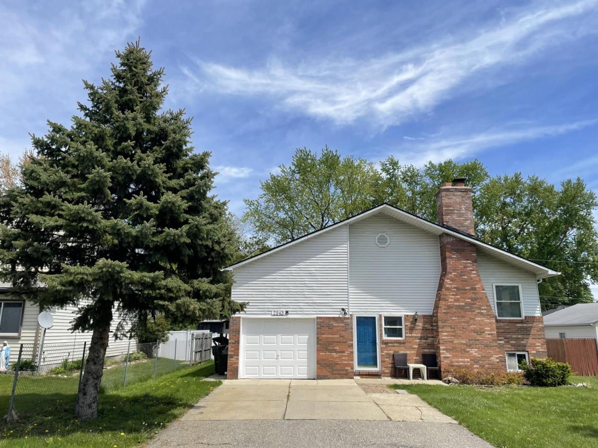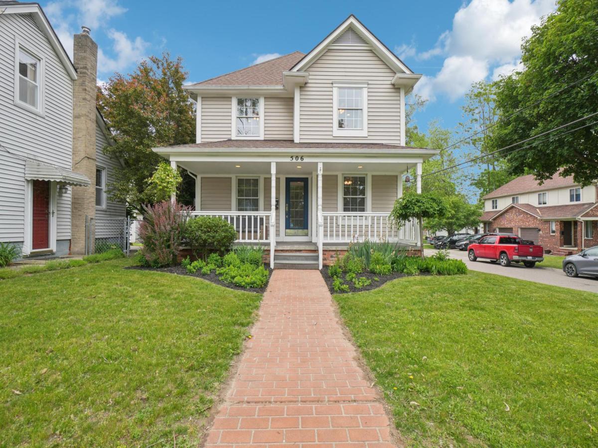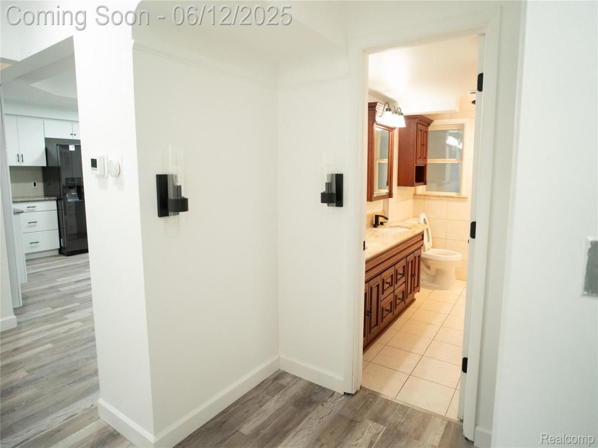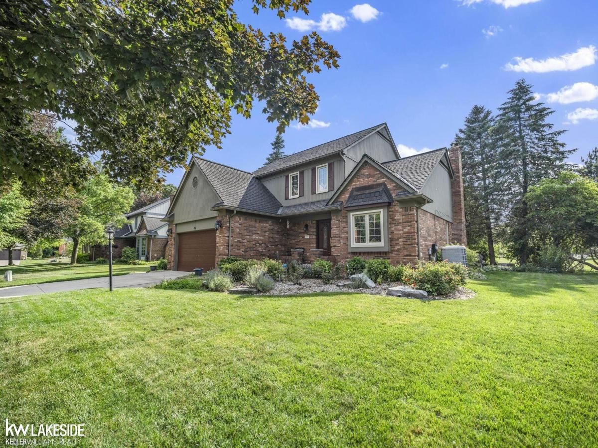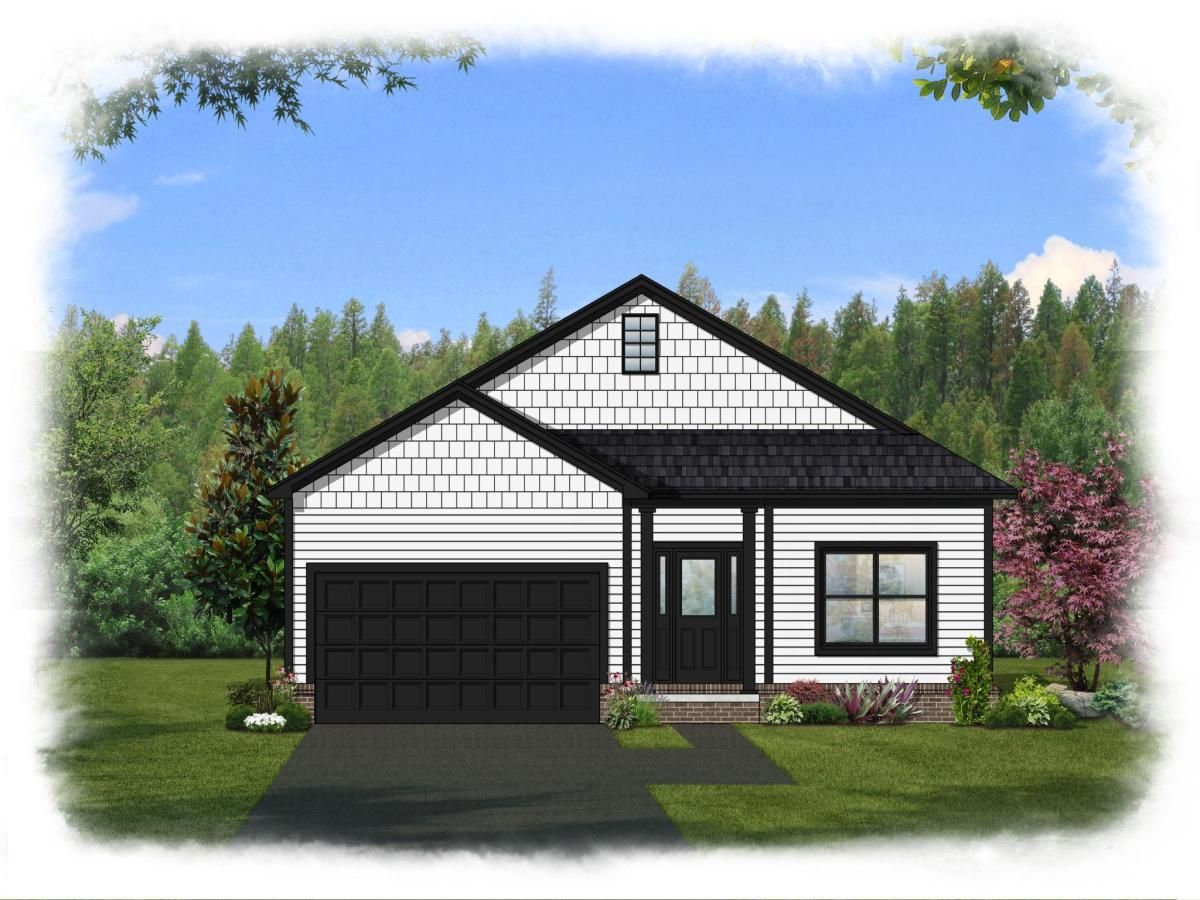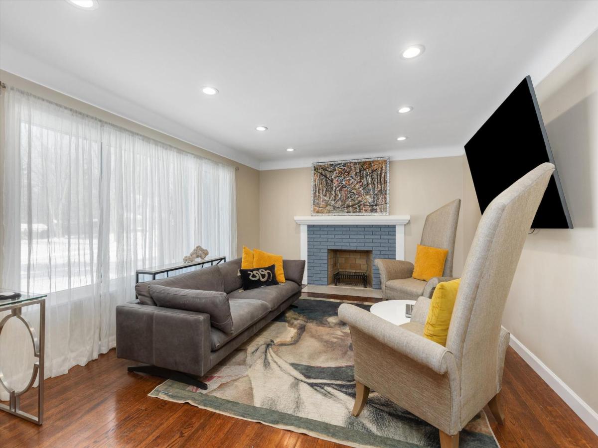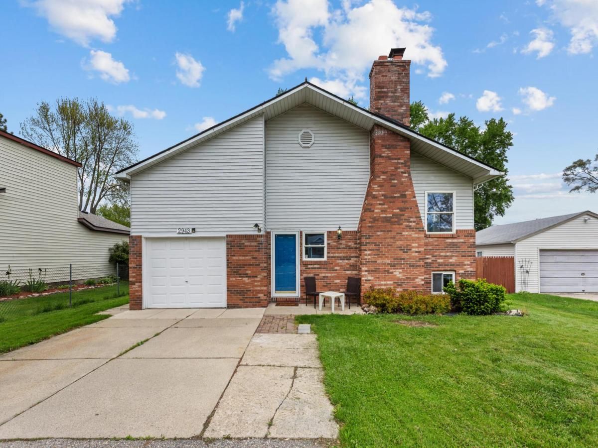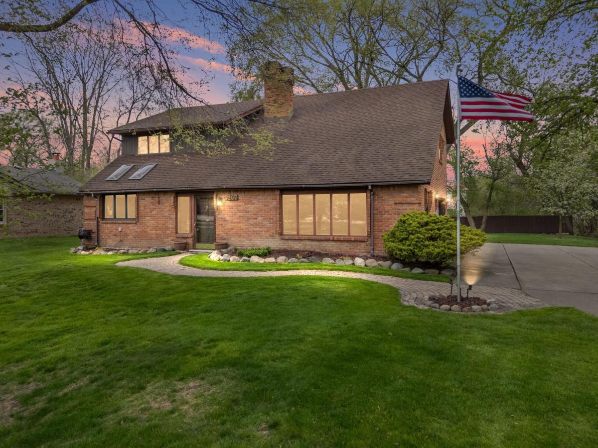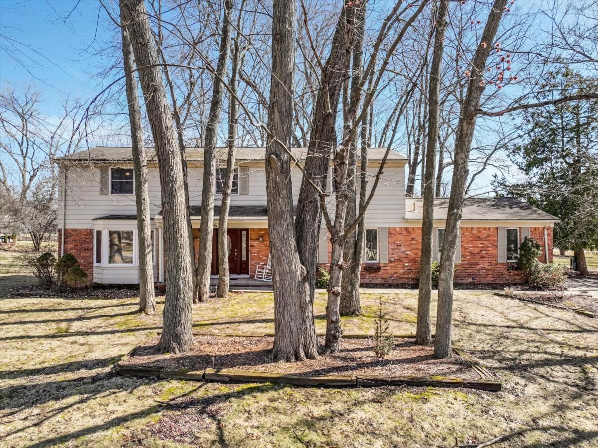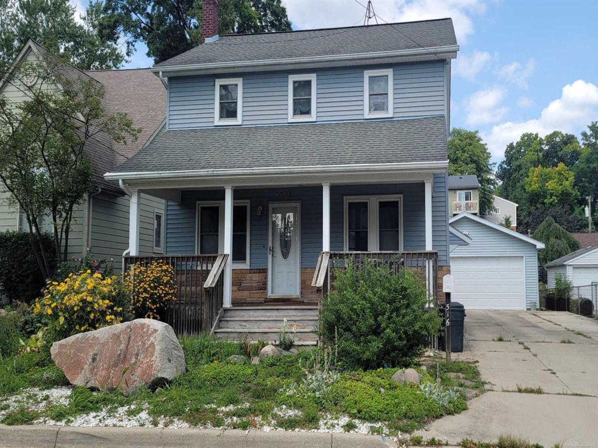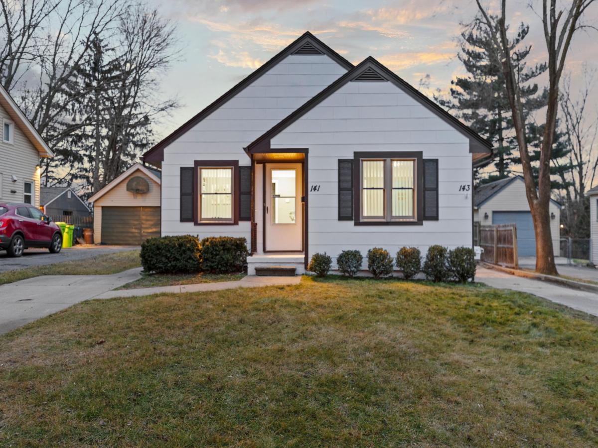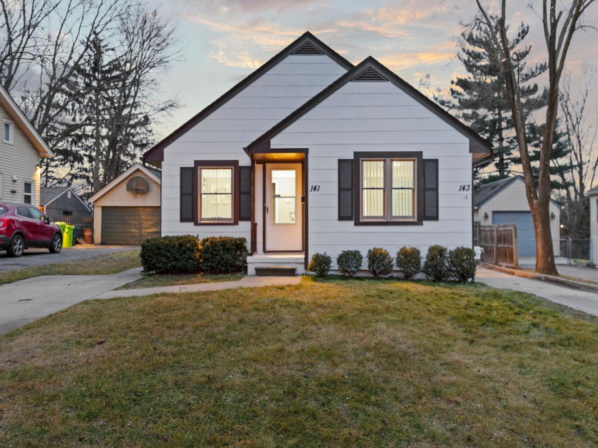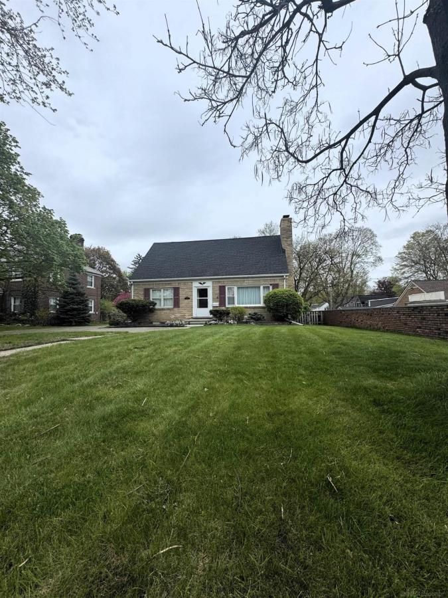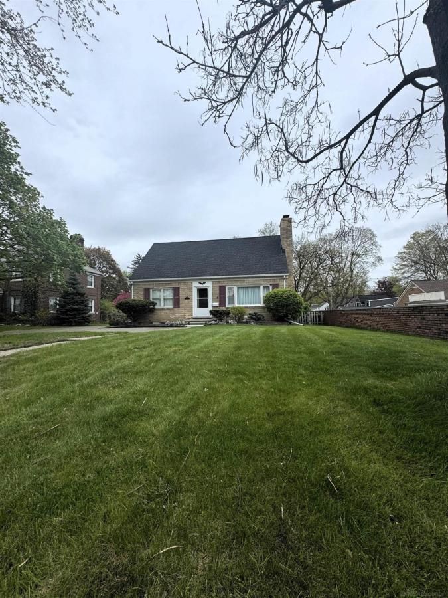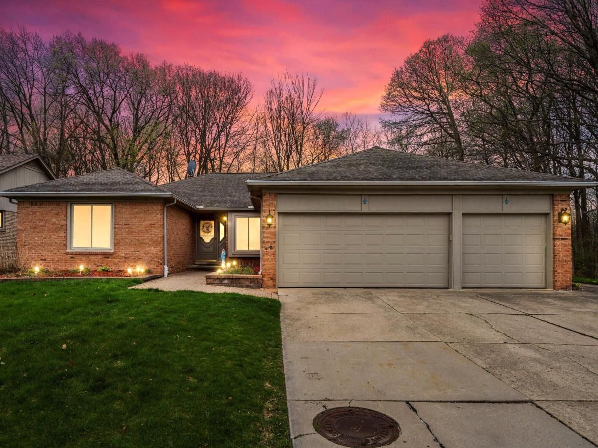Property Details
See this Listing
I’m a first-generation American with Italian roots. My journey combines family, real estate, and the American dream. Raised in a loving home, I embraced my Italian heritage and studied in Italy before returning to the US. As a mother of four, married for 30 years, my joy is family time. Real estate runs in my blood, inspired by my parents’ success in the industry. I earned my real estate license at 18, learned from a mentor at Century 21, and continued to grow at Remax. In 2022, I became the…
More About LiaMortgage Calculator
Schools
Interior
Exterior
Financial
Map
Community
- Address2943 Hartline Drive Rochester Hills MI
- CityRochester Hills
- CountyOakland
- Zip Code48309
Similar Listings Nearby
- 506 Renshaw Street
Rochester, MI$530,000
2.87 miles away
- 626 Wilwood Road
Rochester Hills, MI$529,900
2.76 miles away
- 1987 Fox River Drive
Bloomfield Hills, MI$529,000
4.75 miles away
- 205 Saxon Court
Rochester Hills, MI$528,000
3.14 miles away
- 2746 Long Meadow Lane
Rochester Hills, MI$526,900
1.40 miles away
- 650 Lexington DR
Rochester Hills, MI$525,000
2.45 miles away
- 3397 EASTWOOD DR
Rochester Hills, MI$519,900
2.22 miles away
- 3397 EASTWOOD Drive
Rochester Hills, MI$519,900
4.10 miles away
- 4118 CHERRYWOOD DR
Troy, MI$519,000
4.46 miles away
- 2570 BINBROOKE DR
Troy, MI$519,000
4.71 miles away

Property Details
See this Listing
I’m a first-generation American with Italian roots. My journey combines family, real estate, and the American dream. Raised in a loving home, I embraced my Italian heritage and studied in Italy before returning to the US. As a mother of four, married for 30 years, my joy is family time. Real estate runs in my blood, inspired by my parents’ success in the industry. I earned my real estate license at 18, learned from a mentor at Century 21, and continued to grow at Remax. In 2022, I became the…
More About LiaMortgage Calculator
Schools
Interior
Exterior
Financial
Map
Community
- Address2943 Hartline Drive Rochester Hills MI
- CityRochester Hills
- CountyOakland
- Zip Code48309
Similar Listings Nearby
- 207 Leetonia DR
Troy, MI$450,000
4.01 miles away
- 6750 LIMERICK LN
Troy, MI$449,000
2.72 miles away
- 516 Renshaw ST
Rochester, MI$445,000
2.86 miles away
- 3857 Highland Drive
Troy, MI$440,000
3.40 miles away
- 141 FERNDALE AVE
Rochester, MI$439,900
3.84 miles away
- 141 FERNDALE AVE
Rochester, MI$439,900
3.84 miles away
- 1228 N Main ST
Rochester, MI$439,900
3.95 miles away
- 1228 N Main
Rochester, MI$439,900
3.95 miles away
- 46369 SPRINGHILL DR
Shelby, MI$439,900
4.77 miles away
- 2176 Cumberland Drive
Troy, MI$439,888
4.48 miles away

