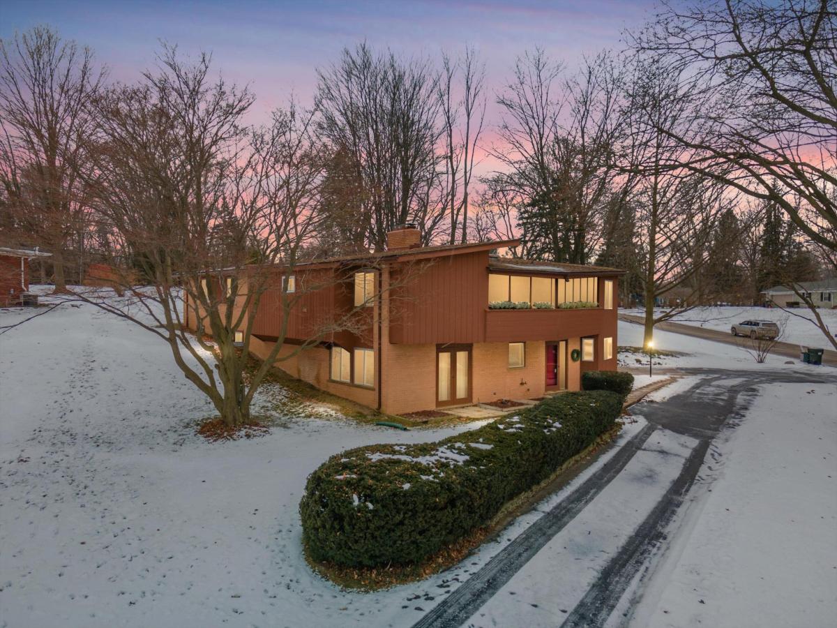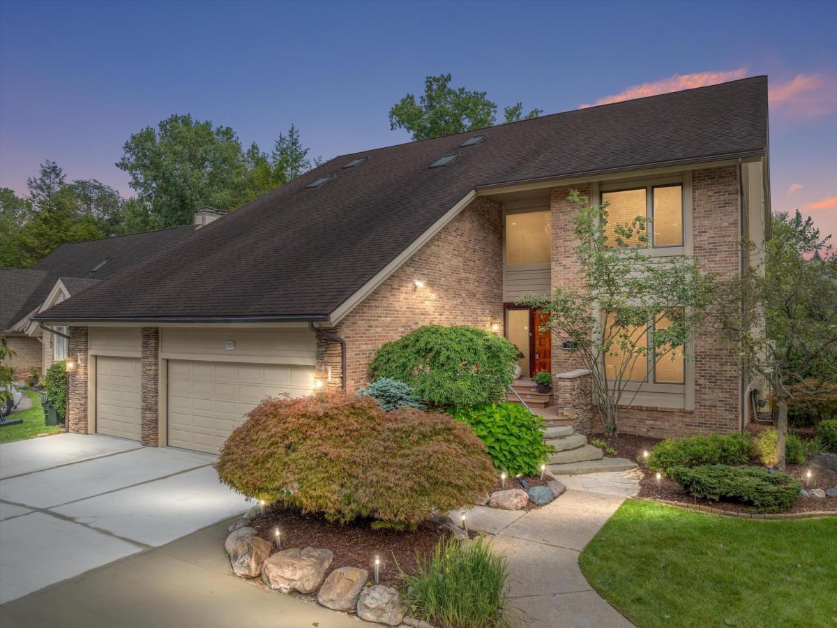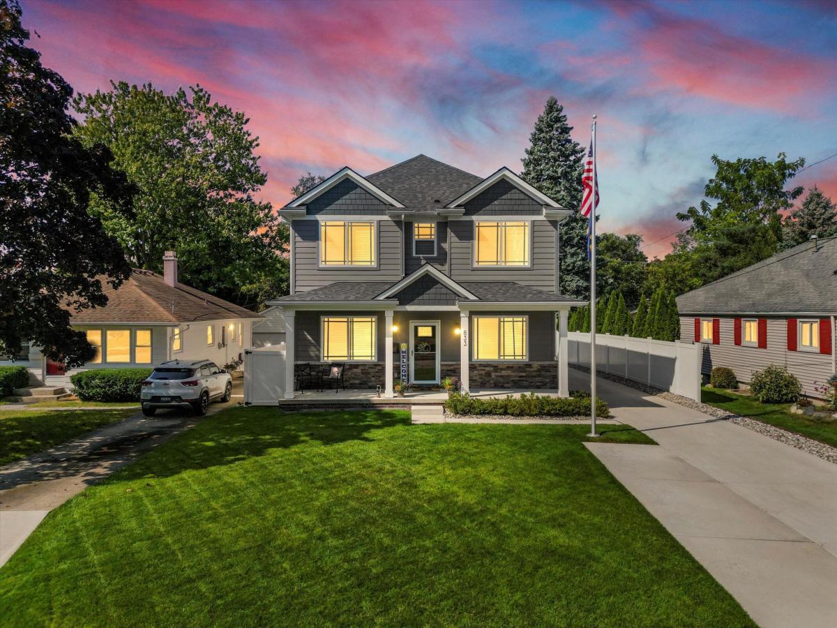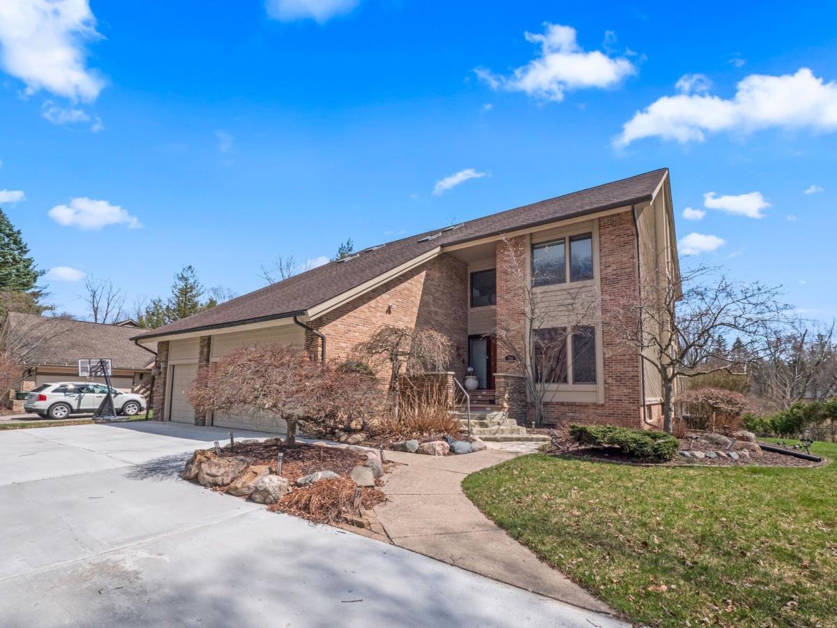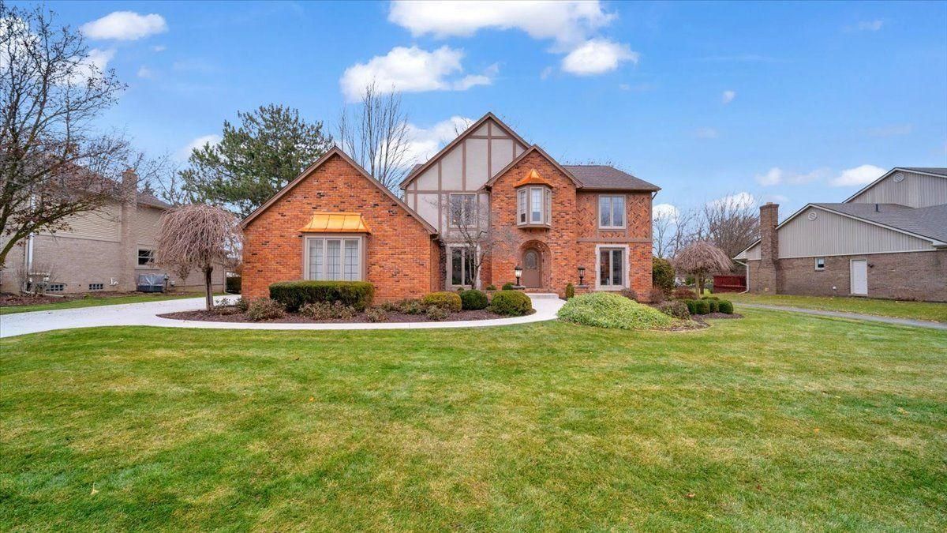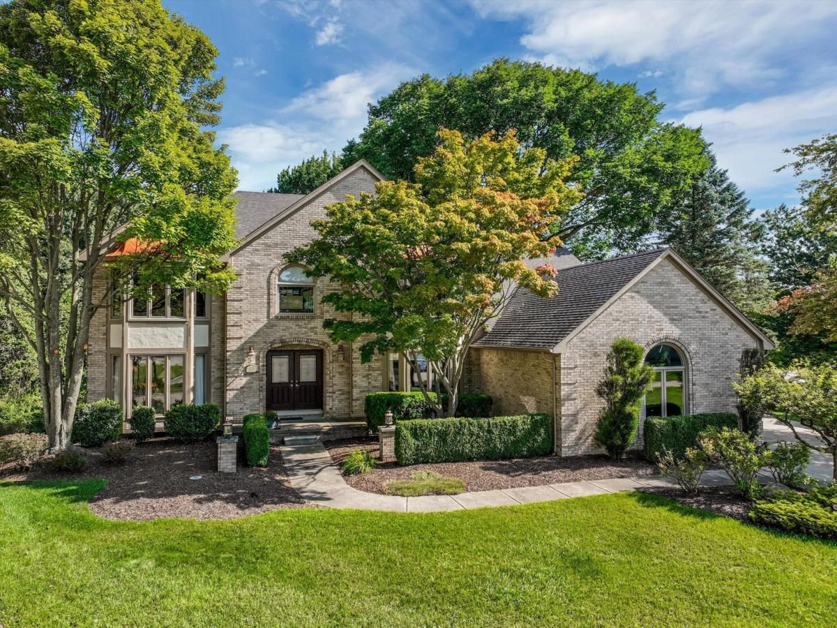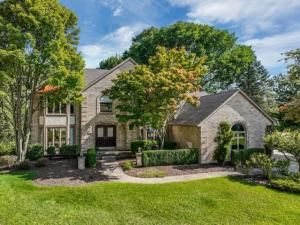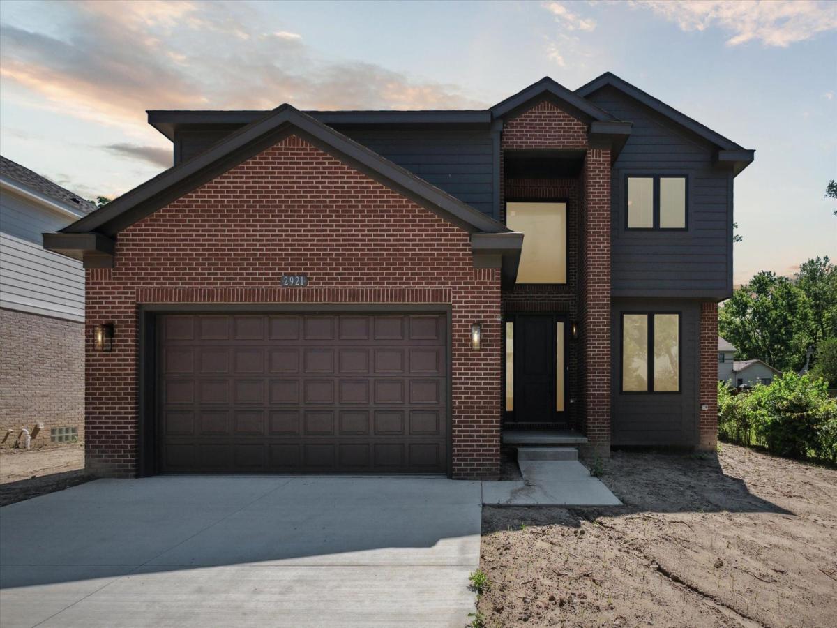Exceptional and Unique Mid-Century Modern in Rochdale – Prime Location Steps from Rochester High School!
Step into timeless style with this stunning vintage mid-century modern home in the much sought-after Rochdale subdivision! Situated on a sprawling lot, this architectural gem boasts a unique design that blends classic character with modern convenience.
A circular driveway welcomes you, providing ample parking and easy access to the deep garage, perfect for extra storage or a workshop. Inside, you’ll find original mid-century details, expansive windows that flood the space with natural light, and an effortless flow ideal for entertaining.
Located just minutes from Rochester High School, shopping, dining, and parks, this home offers both style and convenience. Don’t miss your chance to own a true mid-century modern masterpiece in one of the area’s most desirable neighborhoods!
Schedule your showing today!
Step into timeless style with this stunning vintage mid-century modern home in the much sought-after Rochdale subdivision! Situated on a sprawling lot, this architectural gem boasts a unique design that blends classic character with modern convenience.
A circular driveway welcomes you, providing ample parking and easy access to the deep garage, perfect for extra storage or a workshop. Inside, you’ll find original mid-century details, expansive windows that flood the space with natural light, and an effortless flow ideal for entertaining.
Located just minutes from Rochester High School, shopping, dining, and parks, this home offers both style and convenience. Don’t miss your chance to own a true mid-century modern masterpiece in one of the area’s most desirable neighborhoods!
Schedule your showing today!
Property Details
Price:
$625,000
MLS #:
20250007643
Status:
Pending
Beds:
6
Baths:
4
Address:
124 Rochdale DR S
Type:
Single Family
Subtype:
Single Family Residence
Neighborhood:
02151 – Rochester Hills
City:
Rochester Hills
Listed Date:
Feb 3, 2025
State:
MI
Finished Sq Ft:
6,585
ZIP:
48309
Lot Size:
44,431 sqft / 1.02 acres (approx)
Year Built:
1956
See this Listing
I’m a first-generation American with Italian roots. My journey combines family, real estate, and the American dream. Raised in a loving home, I embraced my Italian heritage and studied in Italy before returning to the US. As a mother of four, married for 30 years, my joy is family time. Real estate runs in my blood, inspired by my parents’ success in the industry. I earned my real estate license at 18, learned from a mentor at Century 21, and continued to grow at Remax. In 2022, I became the…
More About LiaMortgage Calculator
Schools
School District:
Rochester
Interior
Appliances
Built In Electric Oven, Built In Refrigerator, Dishwasher, Disposal, Electric Cooktop, Induction Cooktop, Indoor Grill, Trash Compactor
Bathrooms
3 Full Bathrooms, 1 Half Bathroom
Cooling
Ceiling Fans, Central Air
Heating
Baseboard, Natural Gas
Laundry Features
Laundry Room, Washer Hookup
Exterior
Architectural Style
Contemporary, Split Level
Construction Materials
Brick, Wood Siding
Exterior Features
Awnings, Balcony, Spa Hottub
Parking Features
Twoand Half Car Garage, Attached, Basement, Direct Access, Driveway, Garage Door Opener, Oversized, Garage Faces Side
Roof
Composition
Financial
HOA Fee
$75
HOA Frequency
Annually
HOA Includes
MaintenanceGrounds
Taxes
$5,184
Map
Community
- Address124 Rochdale DR S Rochester Hills MI
- CityRochester Hills
- CountyOakland
- Zip Code48309
Similar Listings Nearby
- 785 RIVER BEND DR
Rochester Hills, MI$810,000
0.87 miles away
- 833 MILLER AVE
Rochester, MI$799,900
1.86 miles away
- 5555 Walton BLVD
Rochester Hills, MI$799,900
2.29 miles away
- 1111 Walton BLVD
Rochester Hills, MI$799,900
2.29 miles away
- 7777 Walton BLVD
Rochester Hills, MI$799,900
2.29 miles away
- 785 RIVER BEND DR
Rochester Hills, MI$798,000
0.87 miles away
- 404 Shellbourne DR
Rochester Hills, MI$795,000
2.33 miles away
- 1839 Sudbury CRT
Rochester Hills, MI$789,000
3.13 miles away
- 1839 Sudbury Court
Rochester Hills, MI$779,000
3.13 miles away
- 2921 WALSH DR
Rochester Hills, MI$765,000
2.94 miles away

124 Rochdale DR S
Rochester Hills, MI
LIGHTBOX-IMAGES

