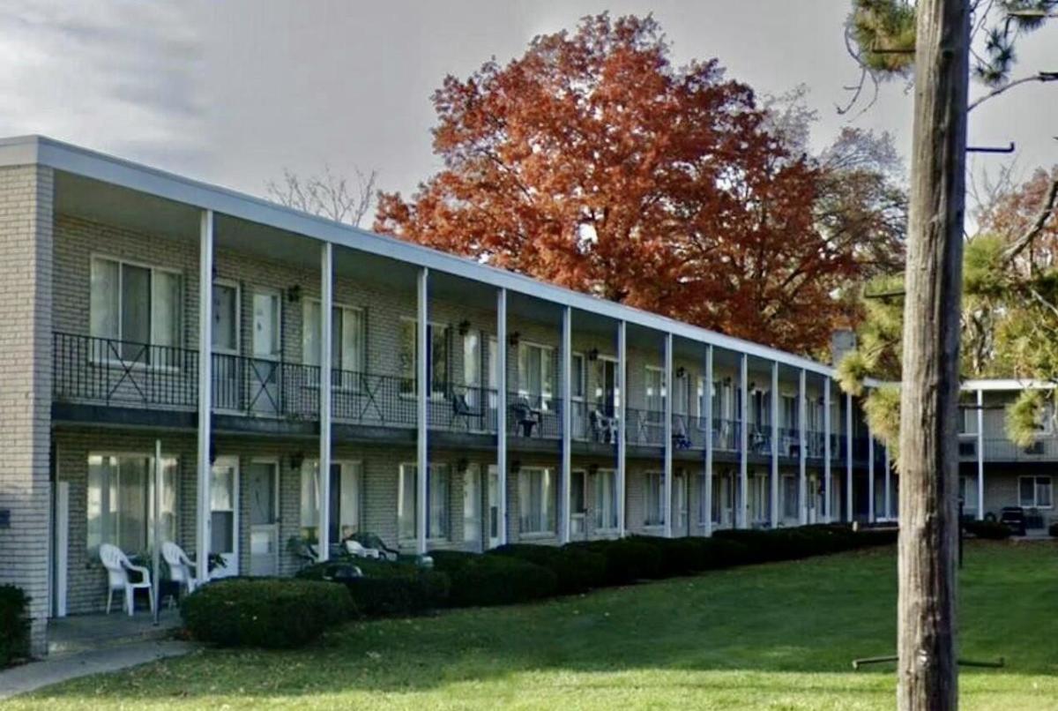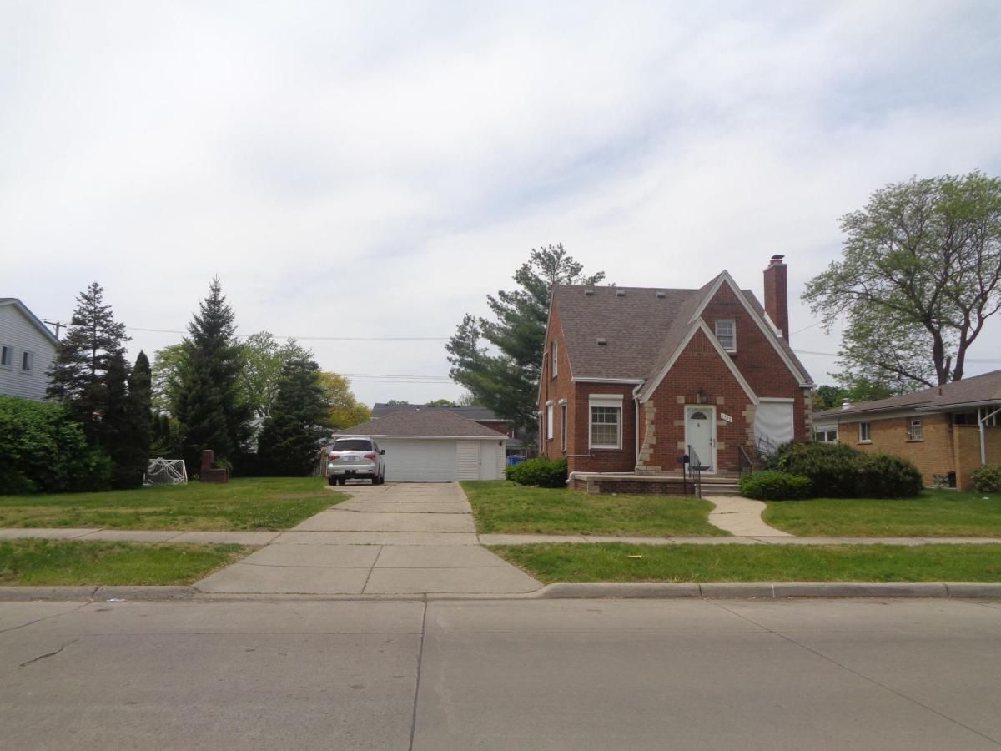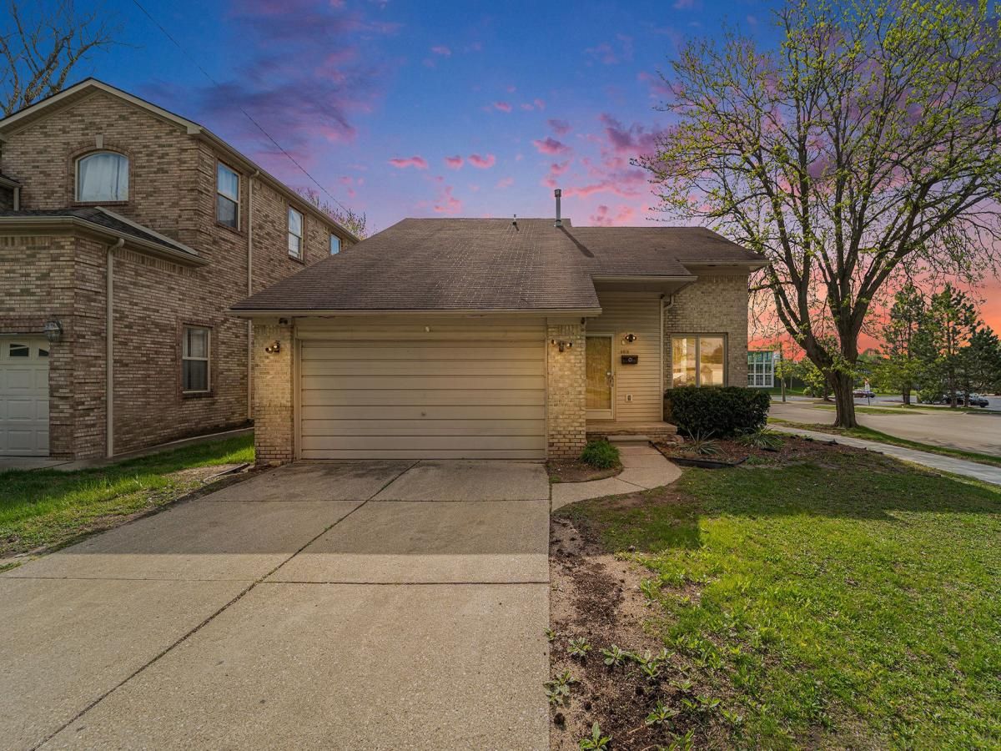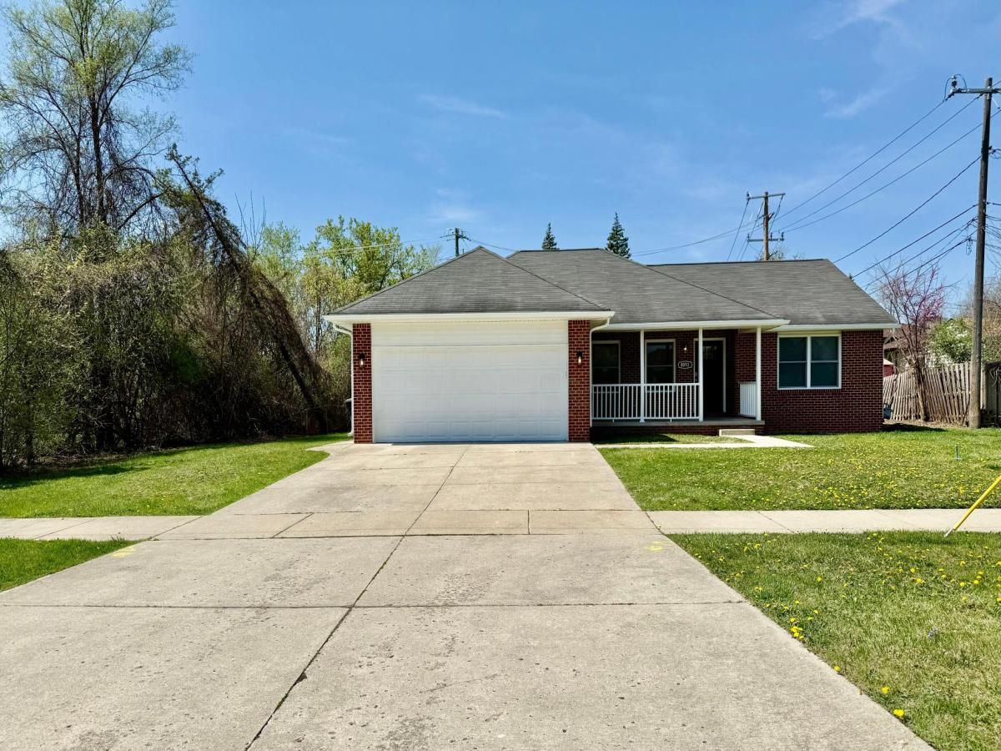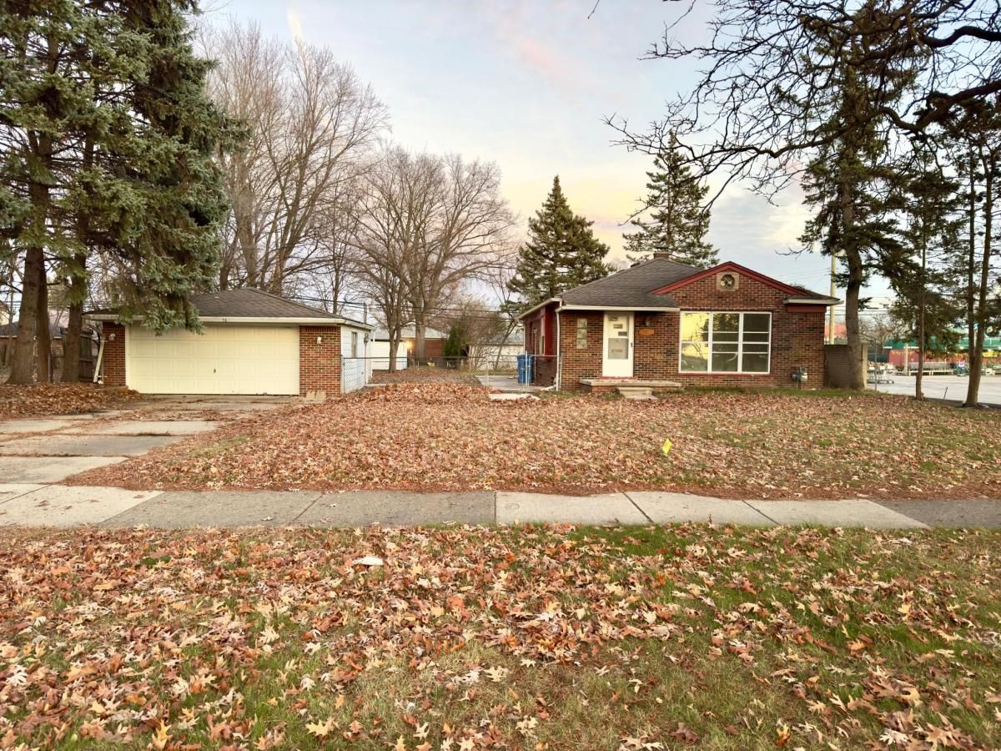Welcome to this beautifully maintained 4-bedroom, 2.5-bath home in Redford—move-in ready and thoughtfully designed for comfortable living. From the moment you step inside, you’ll be welcomed by warm hardwood floors that flow throughout the main living area, setting a cozy yet refined tone. The living room features pitched ceilings that create an open and airy feel, seamlessly leading into the spacious, updated custom kitchen. This updated custom kitchen is a true highlight of the home, offering ample countertop and cabinet space, a large center island with an eat-in area, stainless steel appliances with warranty, and a pantry area to accommodate all your storage needs—perfect for both everyday living and entertaining. The primary bedroom offers a generous layout and includes a private en suite bathroom for added convenience. Each additional bedroom provides comfort and versatility, ideal for family members, guests, or a dedicated home office. The expansive basement extends your living space even further, offering the perfect area for a home gym, media room, or recreation space—the possibilities are endless to complete the space in a way that best suits your needs. Step outside to enjoy the beautiful deck, complete with a motorized awning, making it the perfect place to enjoy your morning coffee or unwind at the end of the day. Additional features include a whole-home generator, foam insulation for energy efficiency, and a new roof, offering peace of mind for years to come. Nestled in a quiet neighborhood and close to local amenities, this home offers both comfort and convenience. Don’t miss your opportunity—schedule your private showing today!
Property Details
Price:
$335,000
MLS #:
20250037908
Status:
Active
Beds:
4
Baths:
3
Address:
14231 MARSHALL DR
Type:
Single Family
Subtype:
Single Family Residence
Subdivision:
WAYNE COUNTY CONDO SUB PLAN NO 980
Neighborhood:
05031 – Redford Twp
City:
Redford
Listed Date:
Jun 4, 2025
State:
MI
Finished Sq Ft:
1,684
ZIP:
48239
Lot Size:
5,227 sqft / 0.12 acres (approx)
Year Built:
2012
See this Listing
I’m a first-generation American with Italian roots. My journey combines family, real estate, and the American dream. Raised in a loving home, I embraced my Italian heritage and studied in Italy before returning to the US. As a mother of four, married for 30 years, my joy is family time. Real estate runs in my blood, inspired by my parents’ success in the industry. I earned my real estate license at 18, learned from a mentor at Century 21, and continued to grow at Remax. In 2022, I became the…
More About LiaMortgage Calculator
Schools
School District:
SouthRedford
Interior
Appliances
Dishwasher, Disposal, Double Oven, Electric Cooktop, Microwave
Bathrooms
2 Full Bathrooms, 1 Half Bathroom
Cooling
Ceiling Fans, Central Air
Heating
Forced Air, Natural Gas
Laundry Features
Electric Dryer Hookup, Laundry Room, Washer Hookup
Exterior
Architectural Style
Colonial
Community Features
Sidewalks
Construction Materials
Brick, Vinyl Siding
Exterior Features
Lighting
Parking Features
Two Car Garage, Attached, Direct Access, Garage Door Opener
Roof
Asphalt
Security Features
Smoke Detectors
Financial
HOA Fee
$360
HOA Frequency
Annually
Taxes
$5,418
Map
Community
- Address14231 MARSHALL DR Redford MI
- SubdivisionWAYNE COUNTY CONDO SUB PLAN NO 980
- CityRedford
- CountyWayne
- Zip Code48239
Similar Listings Nearby
- 17161 REDFORD Street
Detroit, MI$425,000
2.92 miles away
- 1353 N GULLEY RD
Dearborn Heights, MI$419,000
4.84 miles away
- 14266 Dixie
Redford, MI$399,000
3.00 miles away
- 6075 N VERNON ST
Dearborn Heights, MI$379,500
4.30 miles away
- 8093 N SILVERY LN
Dearborn Heights, MI$359,000
2.95 miles away
- 15025 Kipke
Redford, MI$350,000
3.00 miles away
- 17821 W OUTER DR
Dearborn Heights, MI$349,999
4.37 miles away
- 6240 SHADOWLAWN ST
Dearborn Heights, MI$349,999
3.95 miles away
- 26080 Elba
Redford, MI$349,900
3.00 miles away
- 1111 N FRANKLIN ST
Dearborn, MI$344,700
4.98 miles away

14231 MARSHALL DR
Redford, MI
LIGHTBOX-IMAGES


