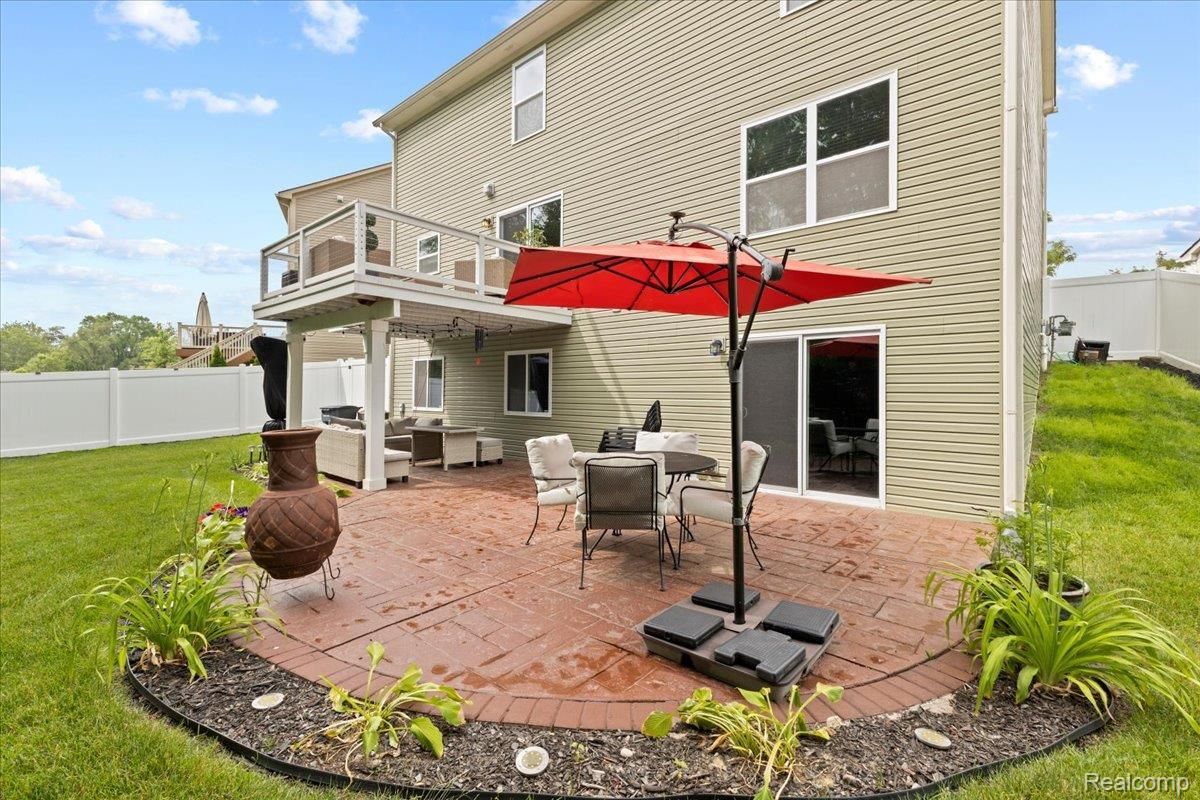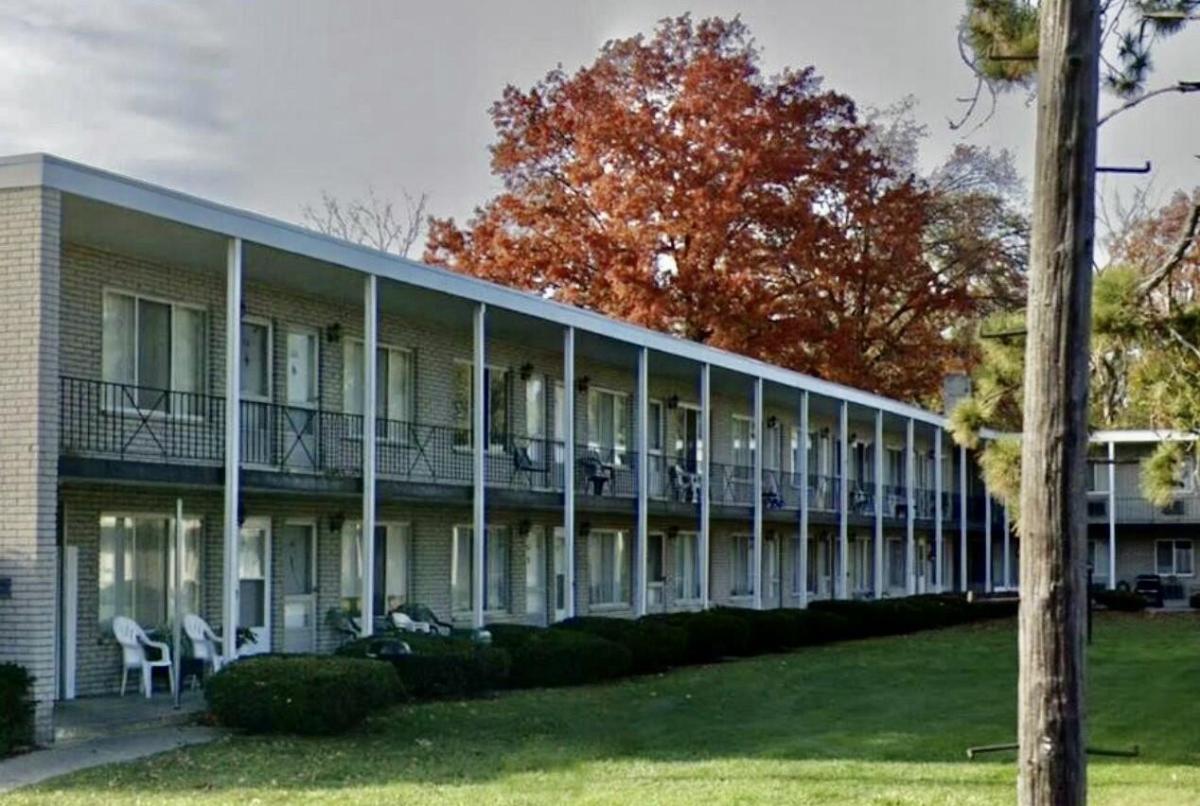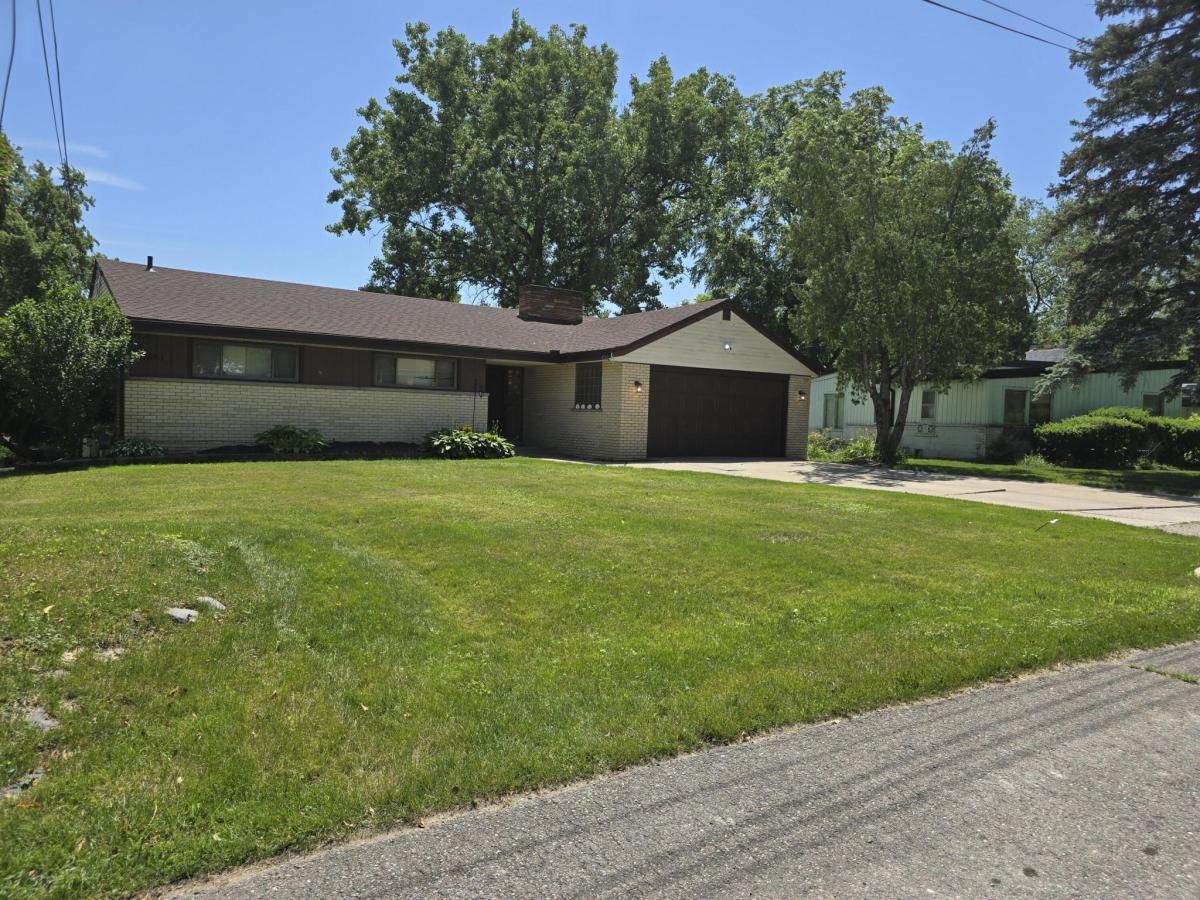From the moment you arrive, the premium Pella front glass door with screen adds both elegance and function to the welcoming entryway. Inside, this move-in-ready home is thoughtfully designed for both comfort and style, making it ideal for family living and entertaining. The open-concept main level features rich cherry wood kitchen cabinetry, stainless steel appliances, and durable laminate flooring. An inviting breakfast nook flows seamlessly into the kitchen, while a separate formal dining room provides the perfect setting for family meals or special gatherings. Upstairs, generously sized bedrooms offer plenty of space for everyone. Downstairs, the fully finished basement has been transformed into a true entertainer’s dream—a stylish man cave complete with a granite-topped dry bar and a custom live-edge wood bar, ideal for hosting guests or relaxing in your own retreat, and the bathroom includes a modern LED backlit mirror for a touch of luxury. Outside, enjoy a private backyard oasis featuring a raised deck, a covered stamped concrete patio, and full privacy vinyl fencing—perfect for kids, pets, or summer gatherings. This home combines charm, space, and modern updates in a family-friendly setting. Don’t miss your chance to make it yours—this one won’t last long!
Property Details
Price:
$375,000
MLS #:
20251013482
Status:
Active
Beds:
4
Baths:
4
Address:
14236 Marshall Drive
Type:
Single Family
Subtype:
Single Family Residence
Subdivision:
WAYNE COUNTY CONDO SUB PLAN 980
Neighborhood:
05031 – Redford Twp
City:
Redford
Listed Date:
Jul 8, 2025
State:
MI
Finished Sq Ft:
3,268
ZIP:
48239
Year Built:
2012
See this Listing
I’m a first-generation American with Italian roots. My journey combines family, real estate, and the American dream. Raised in a loving home, I embraced my Italian heritage and studied in Italy before returning to the US. As a mother of four, married for 30 years, my joy is family time. Real estate runs in my blood, inspired by my parents’ success in the industry. I earned my real estate license at 18, learned from a mentor at Century 21, and continued to grow at Remax. In 2022, I became the…
More About LiaMortgage Calculator
Schools
School District:
SouthRedford
Interior
Appliances
Dishwasher, Disposal, Free Standing Gas Range, Free Standing Refrigerator, Microwave, Stainless Steel Appliances
Bathrooms
2 Full Bathrooms, 2 Half Bathrooms
Cooling
Ceiling Fans, Central Air
Heating
E N E R G Y S T A R Qualified Furnace Equipment, Forced Air, Natural Gas
Exterior
Architectural Style
Colonial
Construction Materials
Vinyl Siding
Exterior Features
Lighting
Parking Features
Two Car Garage, Attached, Direct Access, Electricityin Garage, Garage Door Opener
Roof
Asphalt
Financial
HOA Fee
$90
HOA Frequency
Quarterly
Taxes
$6,983
Map
Community
- Address14236 Marshall Drive Redford MI
- SubdivisionWAYNE COUNTY CONDO SUB PLAN 980
- CityRedford
- CountyWayne
- Zip Code48239
Similar Listings Nearby
- 9161 W Outer Drive
Detroit, MI$434,900
4.13 miles away
- 17161 REDFORD Street
Detroit, MI$425,000
2.91 miles away
- 1812 Kinmore Street
Dearborn Heights, MI$399,900
4.68 miles away
- 1353 N GULLEY Road
Dearborn Heights, MI$379,000
4.90 miles away
- 1746 N Lafayette Street
Dearborn, MI$369,900
4.77 miles away
- 9361 W Parkway Street
Detroit, MI$350,000
2.77 miles away
- 6426 Highview Street
Dearborn Heights, MI$335,000
3.97 miles away
- 5955 BEECH DALY RD
Dearborn Heights, MI$324,900
4.19 miles away
- 14554 Woodmont Avenue
Detroit, MI$319,000
4.95 miles away

14236 Marshall Drive
Redford, MI
LIGHTBOX-IMAGES




