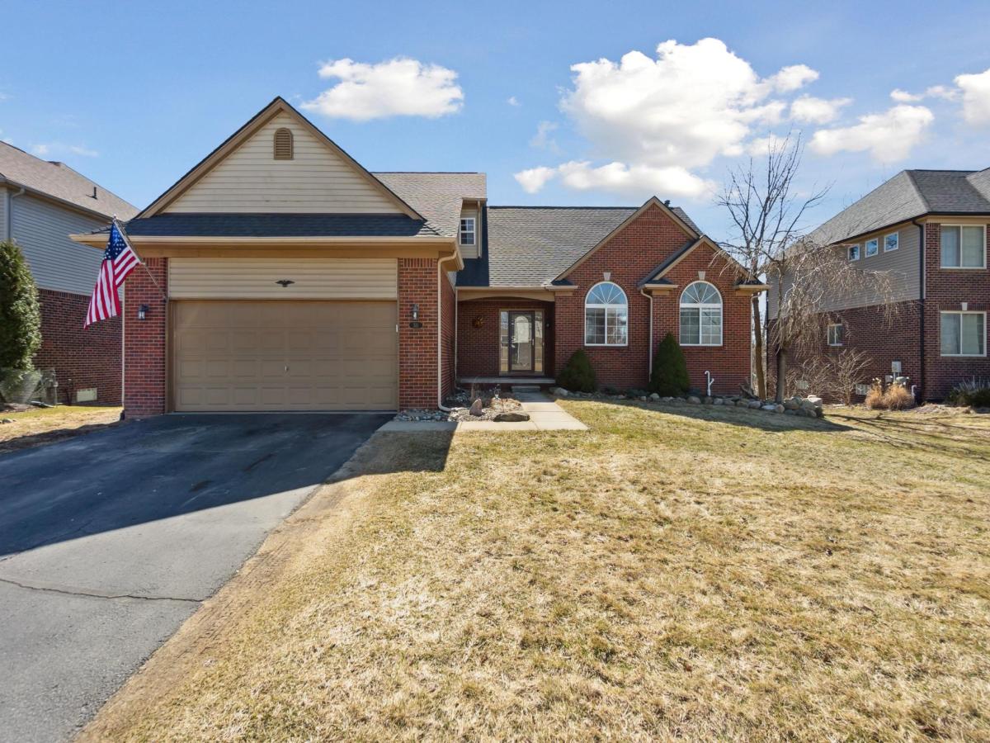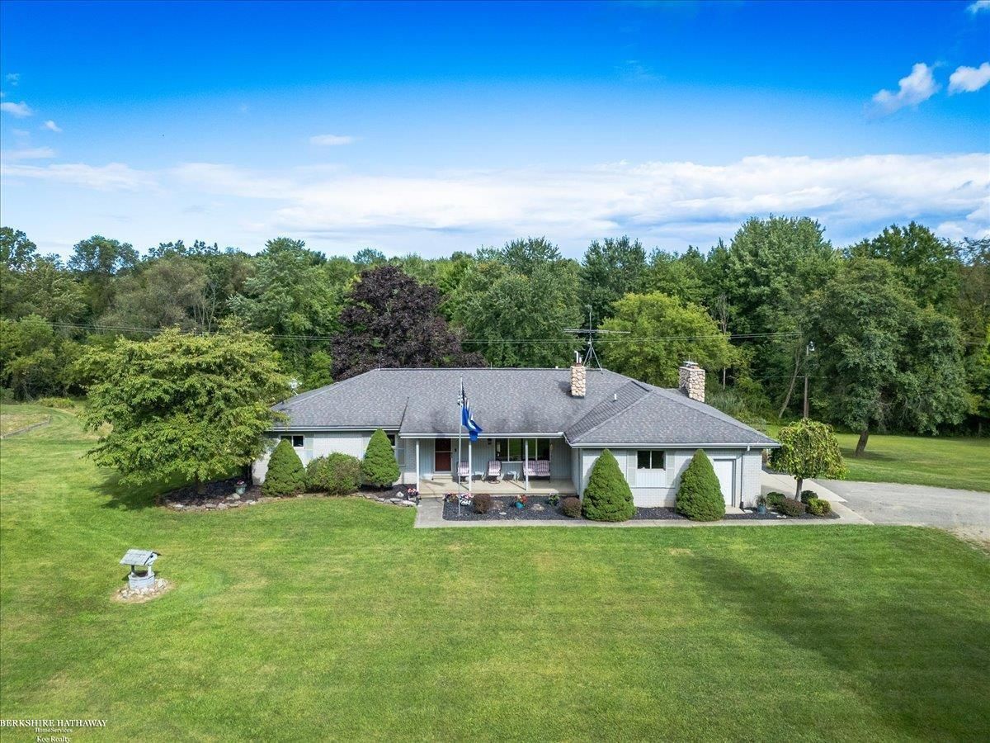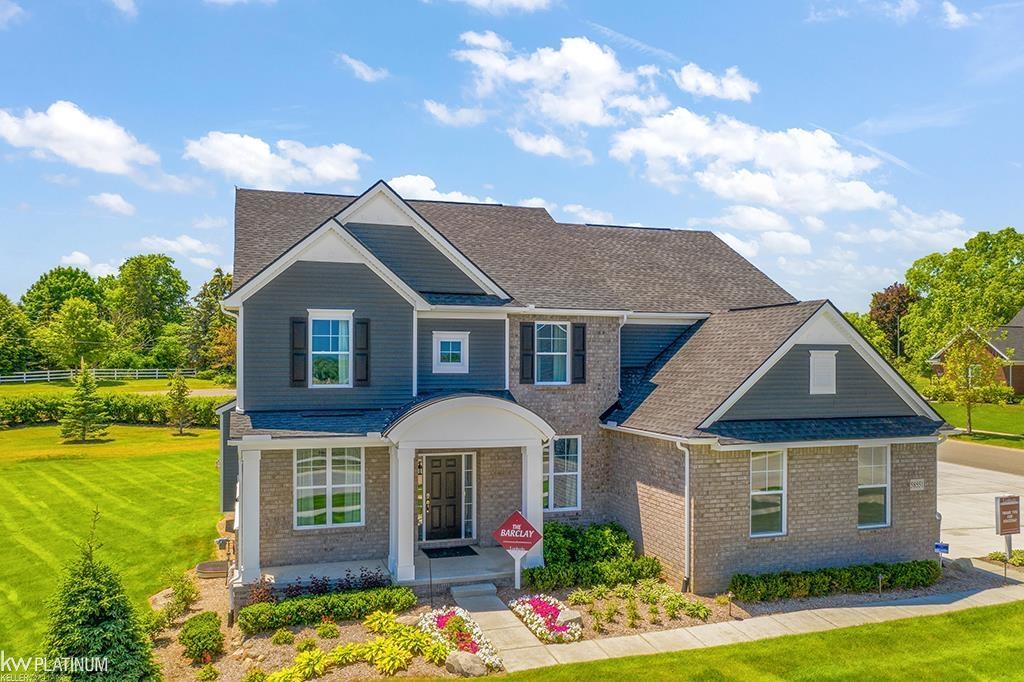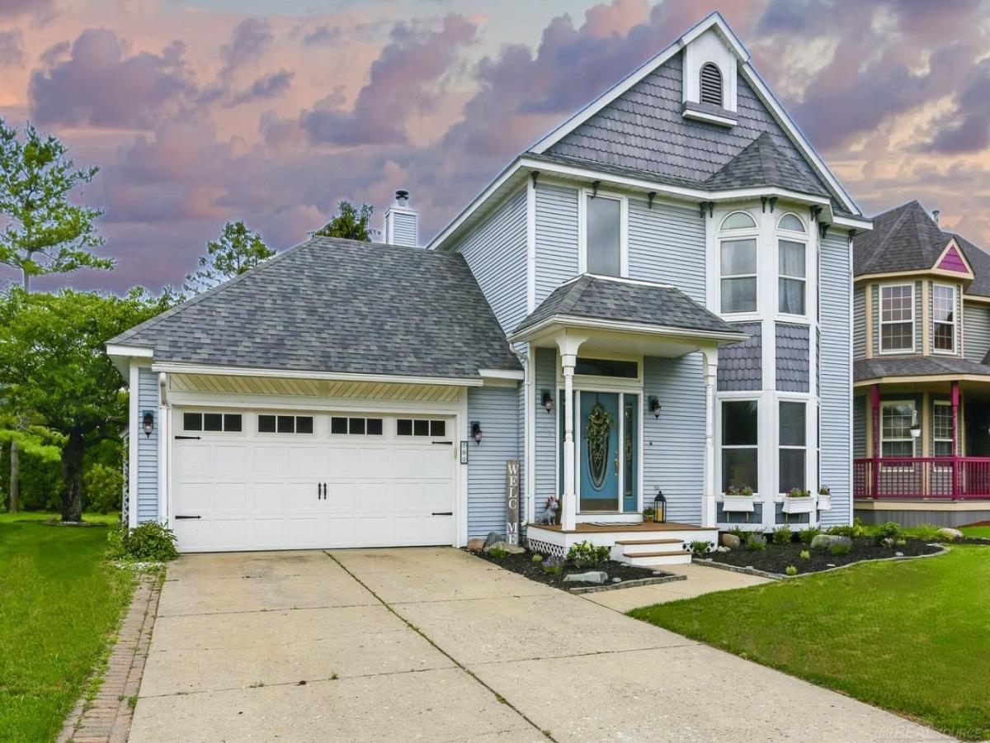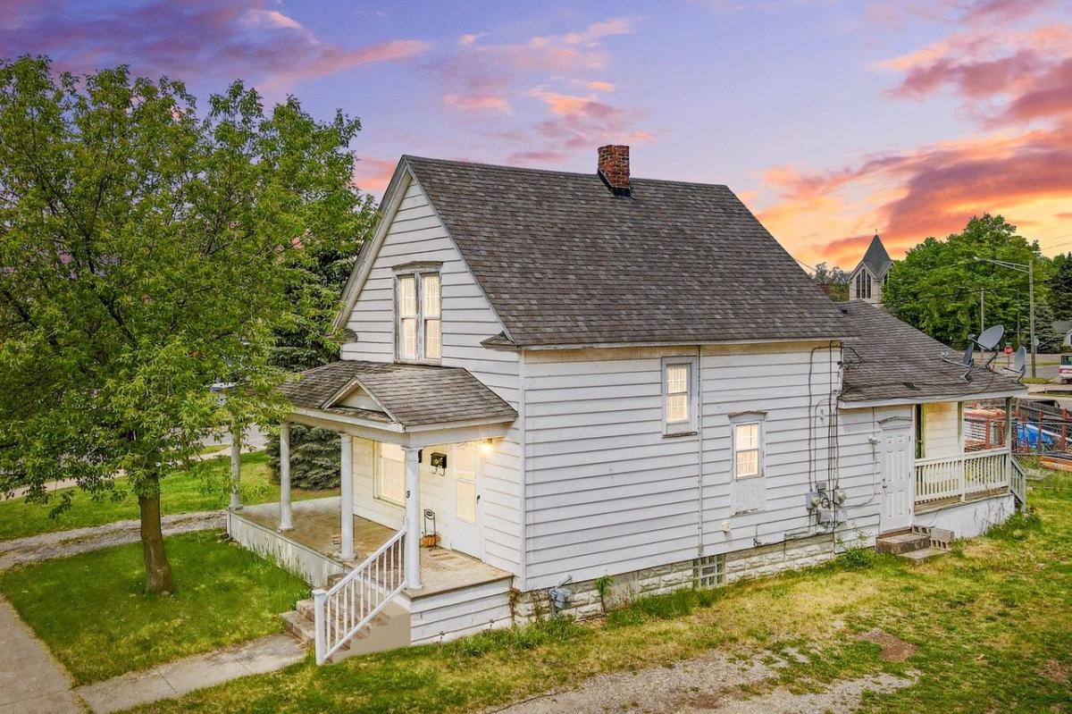Stunning! Spacious! Close to all modern conveniences! are just a few words to describe this gorgeous split-level ranch home located in the highly desirable “The Hills of Willow Lake” sub! This ranch has it all and features 3 bedrooms; 3.5 baths; beautiful kitchen with granite countertops and island; first floor library/den/study; finished basement with daylight windows; fireplace; full bathroom; two (2) basement bonus rooms with closets (one has a cedar closet and window); furnace room complete with a workshop and storage area. This home is tastefully decorated with a freshly painted interior! The split-level ranch has a private, first floor primary suite with vaulted ceilings; walk-In closets; and a full bath with shower and jetted bathtub. The upper level has two (2) spacious bedrooms for the kids and a loft/sitting area that overlooks a flowing great room with vaulted ceiling and fireplace. The finished basement is perfect for entertaining or relaxing, with a wood burning fireplace, TV/gaming area, bar area (above ceiling is wired for pool table lamp); complete with two bonus rooms with closets (1 has a cedar closet) and a full bathroom. The beautiful backyard faces a serene and slightly wooded common area, which can be viewed from an expansive, elevated wooden deck that is perfect for relaxing, taking in gorgeous sunsets and even a view of Pine Knob in the distance! The neighborhood provides a sense of community with sidewalks perfect for evening walks and bike rides! Close to schools, shopping, golf courses, lakes, parks, etc.. This home has it all!
Property Details
Price:
$497,900
MLS #:
20250017352
Status:
Active
Beds:
3
Baths:
4
Address:
511 State ST
Type:
Single Family
Subtype:
Single Family Residence
Subdivision:
THE HILLS OF WILLOW LAKE OCCPN 1517
Neighborhood:
02041 – Oxford Twp
City:
Oxford
Listed Date:
Mar 20, 2025
State:
MI
Finished Sq Ft:
3,807
ZIP:
48371
Lot Size:
9,583 sqft / 0.22 acres (approx)
Year Built:
2006
See this Listing
I’m a first-generation American with Italian roots. My journey combines family, real estate, and the American dream. Raised in a loving home, I embraced my Italian heritage and studied in Italy before returning to the US. As a mother of four, married for 30 years, my joy is family time. Real estate runs in my blood, inspired by my parents’ success in the industry. I earned my real estate license at 18, learned from a mentor at Century 21, and continued to grow at Remax. In 2022, I became the…
More About LiaMortgage Calculator
Schools
School District:
Oxford
Interior
Appliances
Dishwasher, Disposal, Free Standing Gas Oven, Free Standing Refrigerator, Microwave
Bathrooms
3 Full Bathrooms, 1 Half Bathroom
Cooling
Central Air
Heating
Forced Air, Natural Gas
Laundry Features
Laundry Room
Exterior
Architectural Style
Ranch
Community Features
Sidewalks
Construction Materials
Brick, Vinyl Siding
Parking Features
Two Car Garage, Attached, Garage Faces Front, Garage Door Opener
Roof
Asphalt
Financial
HOA Fee
$225
HOA Frequency
Annually
HOA Includes
MaintenanceGrounds, SnowRemoval
Taxes
$4,630
Map
Community
- Address511 State ST Oxford MI
- SubdivisionTHE HILLS OF WILLOW LAKE OCCPN 1517
- CityOxford
- CountyOakland
- Zip Code48371
Similar Listings Nearby
- 3160 Hosner RD
Oxford, MI$595,000
2.81 miles away
- 00 Victoria CT
Oxford, MI$549,990
3.89 miles away
- 751 Woodleigh WAY
Oxford, MI$464,800
0.74 miles away
- 471 Algene
Lake Orion, MI$399,900
3.91 miles away
- 19 STANTON ST
Oxford, MI$350,000
0.73 miles away

511 State ST
Oxford, MI
LIGHTBOX-IMAGES

