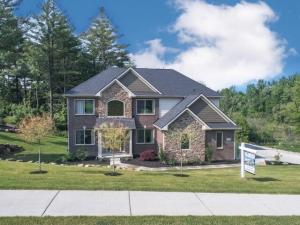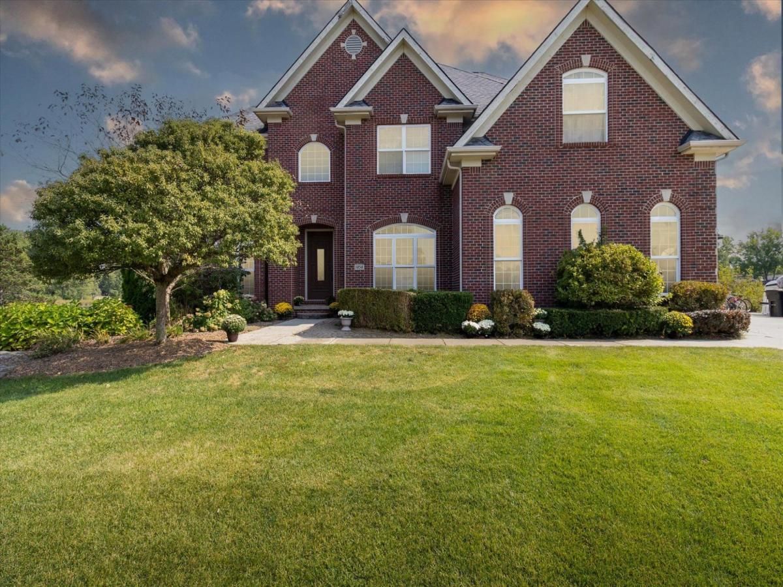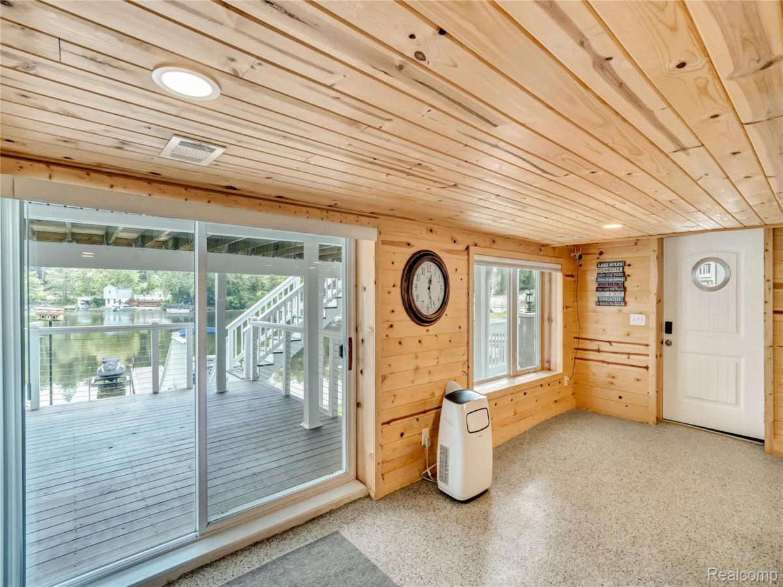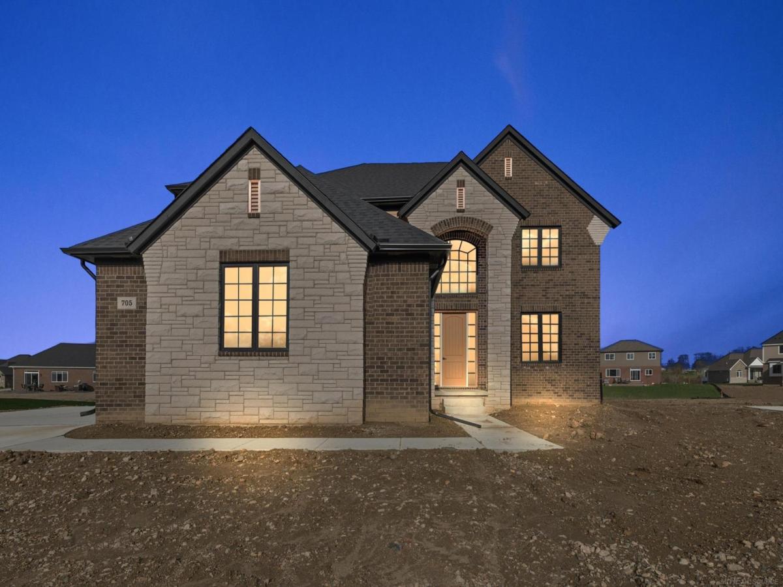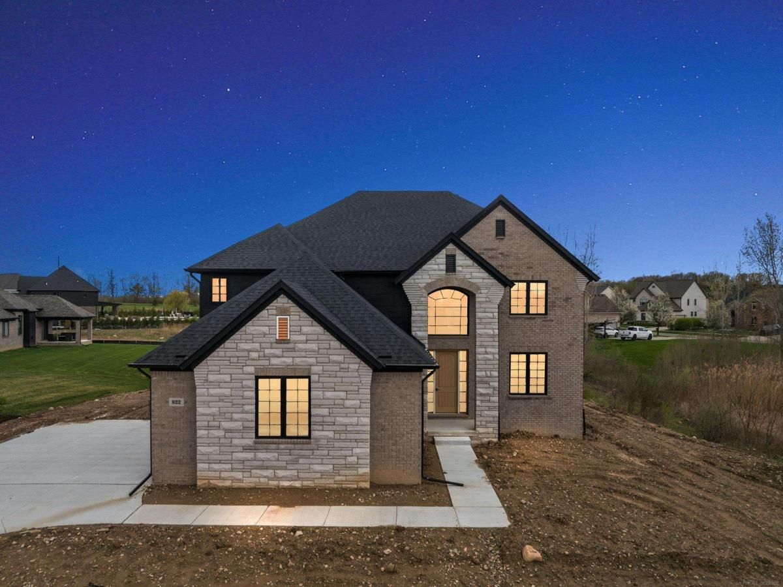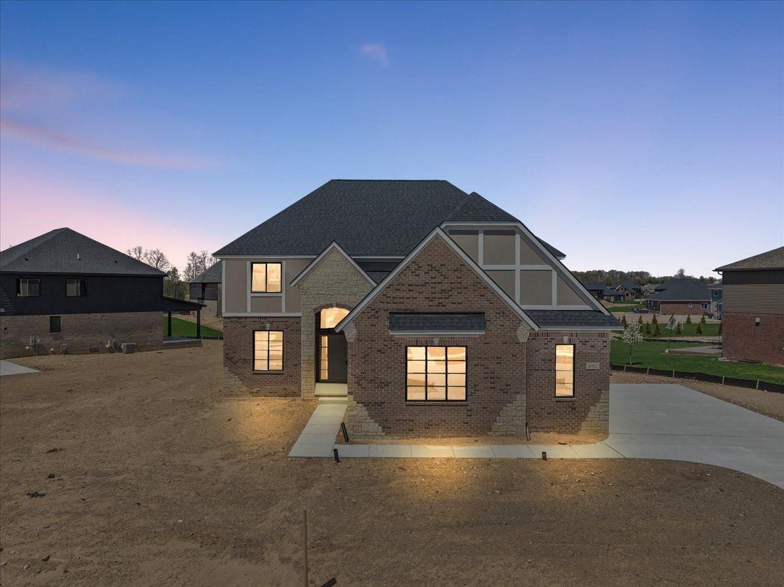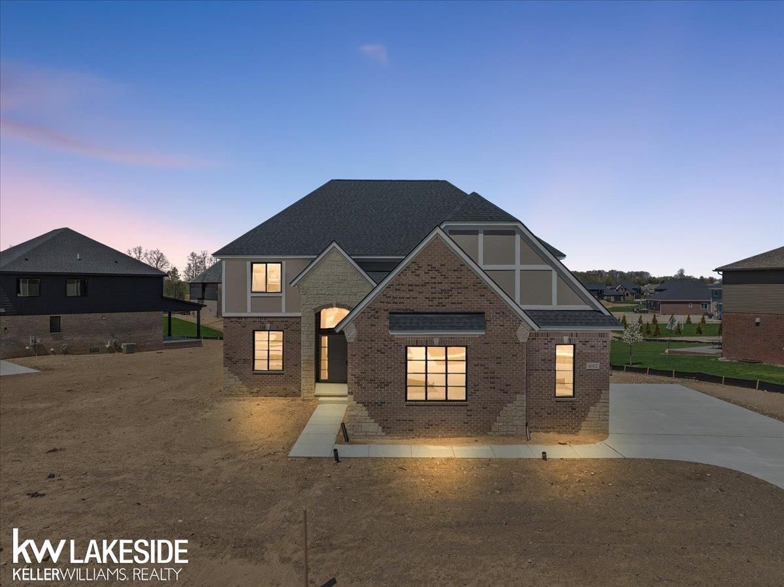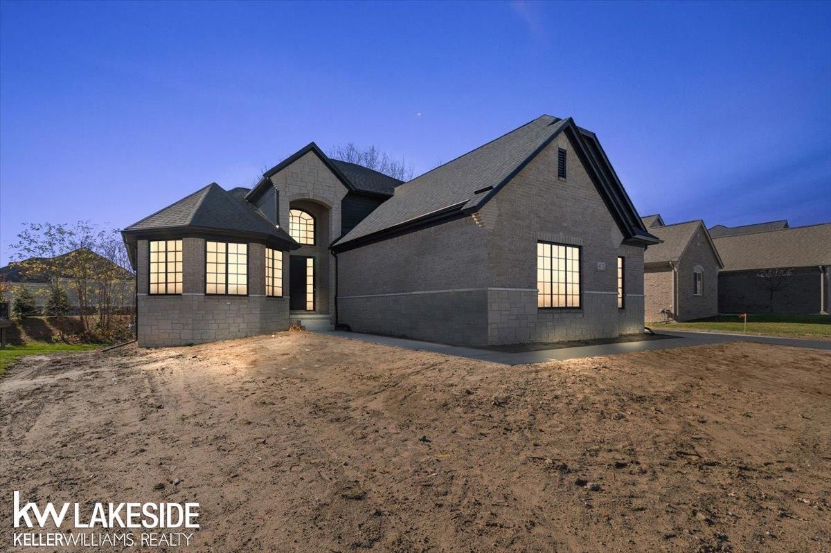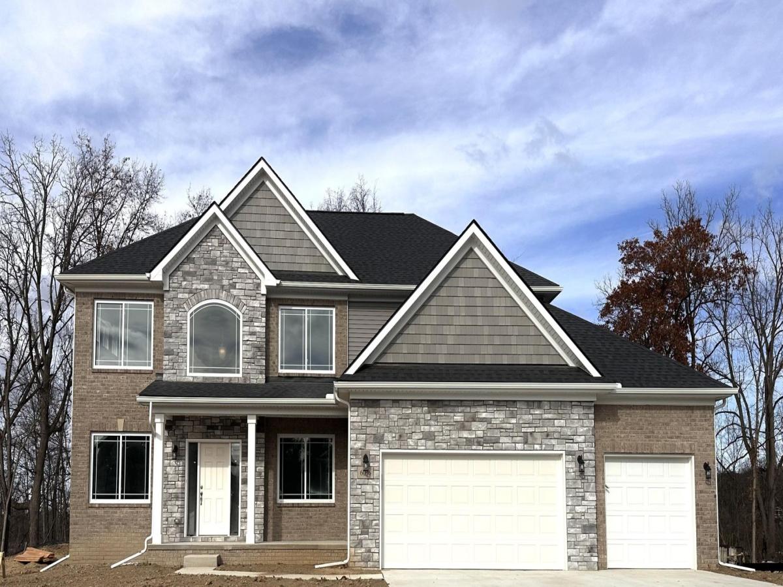Why wait for new construction when you can have it ALL and more..right now? This immaculate custom built home completed in 2022 offers all the benefits of new construction plus premium upgrades. Move-in ready with high-end finishes, modern open concept layout, and outdoor enhancements already complete. Featuring over 3400 finished sq ft, 4 bedrooms, 2.5 baths, an office, a partially finished walkout basement & more. The custom-designed kitchen is the heart of the home. It features high-end marble countertops w/ a premium tiled backsplash, deluxe appliances, soft close cabinetry w/pull outs, smart storage solutions, and a HUGE island: perfect for entertaining & casual meals. The outdoor space is ready for summer nights, weekend gatherings, and peaceful mornings with coffee in hand.Enjoy a huge composite deck perfect for entertaining and family barbecues, a professionally designed fire-pit area – perfect for s’mores under the stars and extensive landscaping that adds beauty and privacy! Located close to parks, schools, and amenities such as Bald Mountain/Addison Oaks- hiking & mountain biking trails. BATVAI. Please note that measurements are approximate— Clearview Homes Rockford Model- 2824 sq ft — https://myclearviewhome.com/communities/on-your-lot/home-designs/rockford
Property Details
Price:
$614,900
MLS #:
81025028035
Status:
Active
Beds:
4
Baths:
3
Address:
270 Fairway View Drive
Type:
Single Family
Subtype:
Single Family Residence
Subdivision:
STONEBRIDGE HILLS OCCPN 1275
Neighborhood:
02041 – Oxford Twp
City:
Oxford
Listed Date:
Jun 14, 2025
State:
MI
Finished Sq Ft:
3,424
ZIP:
48371
Lot Size:
1,233,357,840 sqft / 0.65 acres (approx)
Year Built:
2021
See this Listing
I’m a first-generation American with Italian roots. My journey combines family, real estate, and the American dream. Raised in a loving home, I embraced my Italian heritage and studied in Italy before returning to the US. As a mother of four, married for 30 years, my joy is family time. Real estate runs in my blood, inspired by my parents’ success in the industry. I earned my real estate license at 18, learned from a mentor at Century 21, and continued to grow at Remax. In 2022, I became the…
More About LiaMortgage Calculator
Schools
School District:
LakeOrion
Interior
Appliances
Dishwasher, Dryer, Humidifier, Iron Water Filter, Microwave, Refrigerator, Range, Washer, Water Softener Owned
Bathrooms
2 Full Bathrooms, 1 Half Bathroom
Cooling
Central Air
Fireplaces Total
1
Flooring
Carpet, Tile, Vinyl, Wood
Heating
Forced Air, Natural Gas
Laundry Features
Gas Dryer Hookup, Laundry Room, Sink, Upper Level
Exterior
Architectural Style
Colonial, Traditional
Construction Materials
Brick, Other
Exterior Features
Gazebo
Parking Features
Attached, Concrete, Garage Door Opener, Garage Faces Side
Roof
Asphalt, Shingle
Security Features
Carbon Monoxide Detectors, Security System, Smoke Detectors
Financial
HOA Fee
$750
HOA Frequency
Annually
HOA Includes
Other
Taxes
$9,067
Map
Community
- Address270 Fairway View Drive Oxford MI
- SubdivisionSTONEBRIDGE HILLS OCCPN 1275
- CityOxford
- CountyOakland
- Zip Code48371
Similar Listings Nearby
- 1858 SANDY SHORES DR
Oxford, MI$799,000
3.57 miles away
- 533 Bellevue Avenue
Lake Orion, MI$775,000
0.81 miles away
- 705 Marlayna AVE
Oxford, MI$720,000
3.67 miles away
- 822 Westlake AVE
Oxford, MI$720,000
3.77 miles away
- 692 Westlake AVE
Oxford, MI$719,900
3.62 miles away
- 692 Westlake AVE
Oxford, MI$719,900
3.62 miles away
- 1050 DEER PATH TRL
Oxford, MI$714,999
1.26 miles away
- 682 Westlake AVE
Oxford, MI$714,900
3.64 miles away
- 682 Westlake AVE
Oxford, MI$714,900
3.64 miles away
- 1 Rochawies-Cayuga Trail
Oakland, MI$674,900
4.23 miles away

270 Fairway View Drive
Oxford, MI
LIGHTBOX-IMAGES

