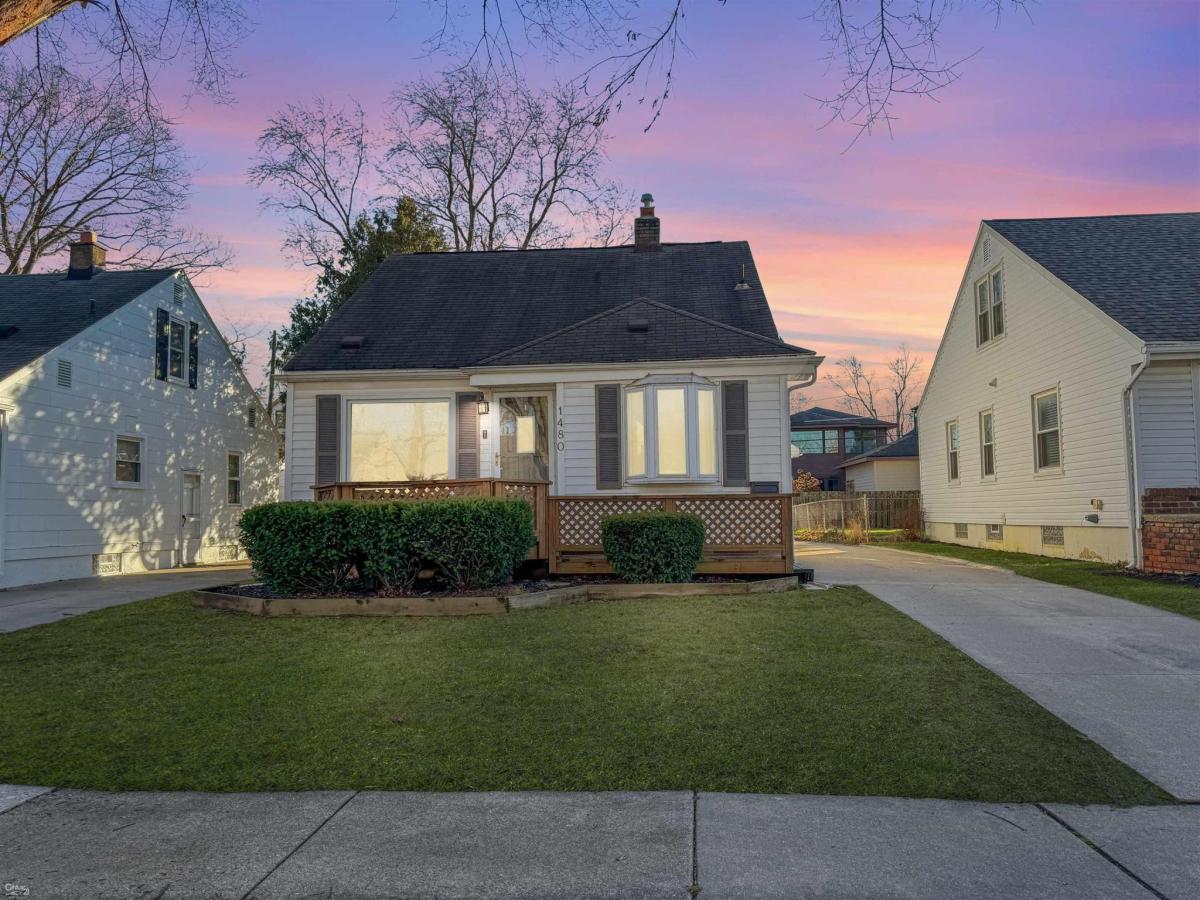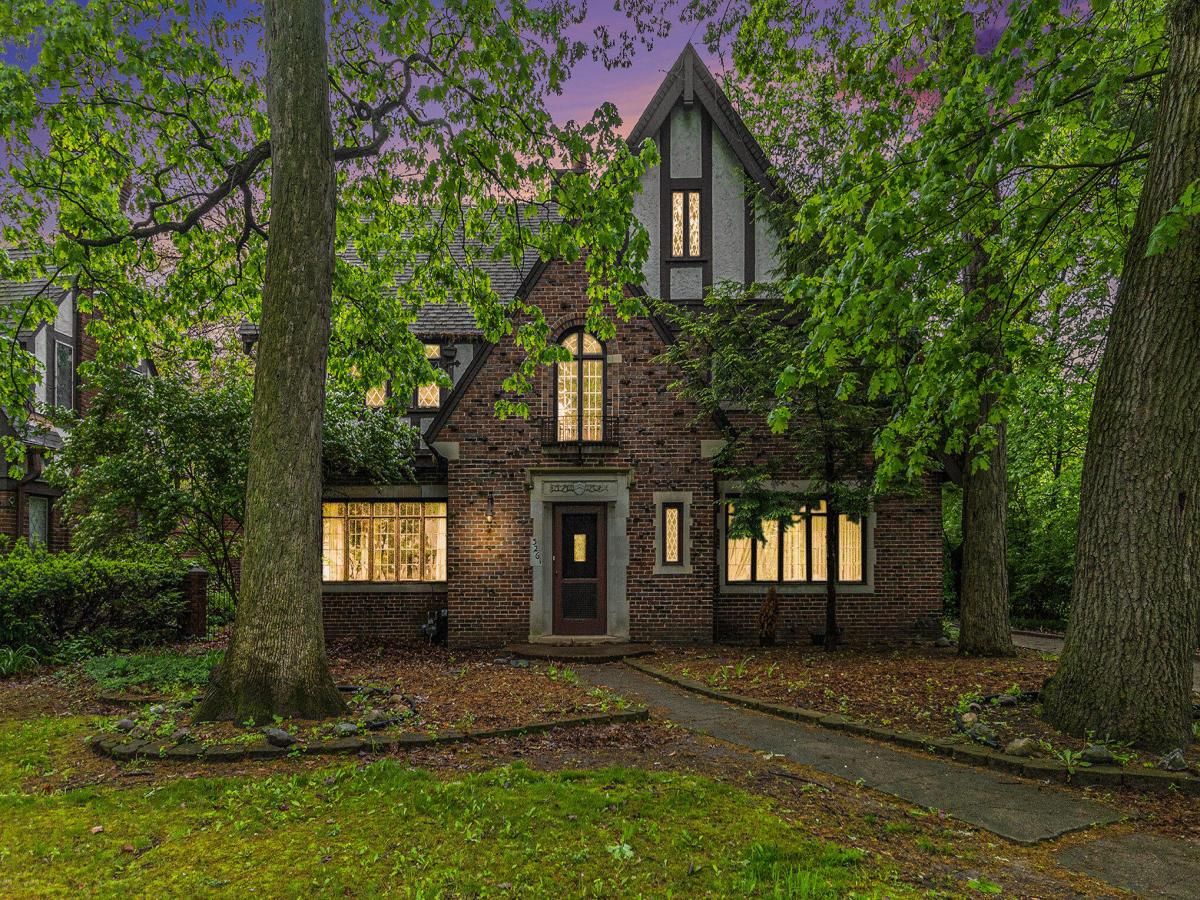Welcome to this beautifully maintained 3-bedroom, 1.5-bath Colonial tucked away in the highly sought-after Oxford Woods Subdivision No. 3!
Located on a quiet cul-de-sac with excellent curb appeal, this home offers peace, privacy, and convenience—just minutes from downtown Oxford, local parks, and trails.
Step inside to find hardwood floors throughout the main level, granite kitchen counters, and a cozy natural wood-burning fireplace. Enjoy two fully updated bathrooms, both of which have been tastefully updated with new vanities, toilets, and fresh finishes. The primary bath features luxury vinyl plank (LVP) flooring and a brand new tub surround.
The home has fresh paint throughout and a programmable EcoB thermostat.
If you’re looking for storage, a space for entertaining, you’ll head downstairs to the partially finished basement. Prepped for a bathroom, offering even more space to grow. A newer furnace, A/C, humidifier (2020), and water softener add comfort and efficiency. Outside, relax on the large covered front porch, or enjoy the private backyard featuring a newer (2022) privacy fence, spacious shed, and sprinkler system.
Additional highlights include vinyl windows, newer carpet, a reverse osmosis drinking water system, and an insulated/drywalled garage.
Just minutes from downtown Oxford, where you’ll find a variety of excellent restaurants including The Oxford Tap and Vendetti’s Pizza & Pasta. You’ll also be near the scenic Polly Ann Trail, Paint Creek Trail, and Oakwood Lake Township Park—perfect for walking, biking, and enjoying nature.
This quiet cul-de-sac is the kind of place where neighbors are still neighborly—don’t miss your chance to make it yours!
Located on a quiet cul-de-sac with excellent curb appeal, this home offers peace, privacy, and convenience—just minutes from downtown Oxford, local parks, and trails.
Step inside to find hardwood floors throughout the main level, granite kitchen counters, and a cozy natural wood-burning fireplace. Enjoy two fully updated bathrooms, both of which have been tastefully updated with new vanities, toilets, and fresh finishes. The primary bath features luxury vinyl plank (LVP) flooring and a brand new tub surround.
The home has fresh paint throughout and a programmable EcoB thermostat.
If you’re looking for storage, a space for entertaining, you’ll head downstairs to the partially finished basement. Prepped for a bathroom, offering even more space to grow. A newer furnace, A/C, humidifier (2020), and water softener add comfort and efficiency. Outside, relax on the large covered front porch, or enjoy the private backyard featuring a newer (2022) privacy fence, spacious shed, and sprinkler system.
Additional highlights include vinyl windows, newer carpet, a reverse osmosis drinking water system, and an insulated/drywalled garage.
Just minutes from downtown Oxford, where you’ll find a variety of excellent restaurants including The Oxford Tap and Vendetti’s Pizza & Pasta. You’ll also be near the scenic Polly Ann Trail, Paint Creek Trail, and Oakwood Lake Township Park—perfect for walking, biking, and enjoying nature.
This quiet cul-de-sac is the kind of place where neighbors are still neighborly—don’t miss your chance to make it yours!
Property Details
Price:
$345,000
MLS #:
20251009814
Status:
Coming Soon
Beds:
3
Baths:
2
Address:
1430 Johns Court
Type:
Single Family
Subtype:
Single Family Residence
Subdivision:
OXFORD WOODSNO 3
Neighborhood:
02041 – Oxford Twp
City:
Oxford
Listed Date:
Jun 18, 2025
State:
MI
Finished Sq Ft:
1,995
ZIP:
48371
Year Built:
1992
See this Listing
I’m a first-generation American with Italian roots. My journey combines family, real estate, and the American dream. Raised in a loving home, I embraced my Italian heritage and studied in Italy before returning to the US. As a mother of four, married for 30 years, my joy is family time. Real estate runs in my blood, inspired by my parents’ success in the industry. I earned my real estate license at 18, learned from a mentor at Century 21, and continued to grow at Remax. In 2022, I became the…
More About LiaMortgage Calculator
Schools
School District:
Oxford
Interior
Appliances
Dishwasher, Dryer, Free Standing Gas Range, Free Standing Refrigerator, Microwave, Washer
Bathrooms
1 Full Bathroom, 1 Half Bathroom
Cooling
Ceiling Fans, Central Air
Heating
Forced Air, Natural Gas
Exterior
Architectural Style
Colonial
Construction Materials
Vinyl Siding
Other Structures
Sheds
Parking Features
Two Car Garage, Attached
Roof
Asphalt
Financial
Taxes
$5,198
Map
Community
- Address1430 Johns Court Oxford MI
- SubdivisionOXFORD WOODSNO 3
- CityOxford
- CountyOakland
- Zip Code48371
Similar Listings Nearby
- 1723 Kirkton Dr. Drive
Troy, MI$445,000
3.74 miles away
- 624 Glenmoor Drive
Oxford, MI$445,000
4.49 miles away
- 871 Vanderpool Drive
Troy, MI$439,900
3.39 miles away
- 1480 E Lincoln ST
Birmingham, MI$419,900
3.48 miles away
- 3261 Sherbourne Road
Detroit, MI$400,000
4.63 miles away
- 1462 Three Lakes Drive
Troy, MI$400,000
2.58 miles away
- 527 Tanview Drive
Oxford, MI$400,000
4.46 miles away
- 495 Lesdale Drive
Troy, MI$399,000
1.55 miles away
- 772 Marengo Drive
Troy, MI$379,900
1.62 miles away
- 2763 Ranieri Drive
Troy, MI$379,900
4.68 miles away

1430 Johns Court
Oxford, MI
LIGHTBOX-IMAGES



