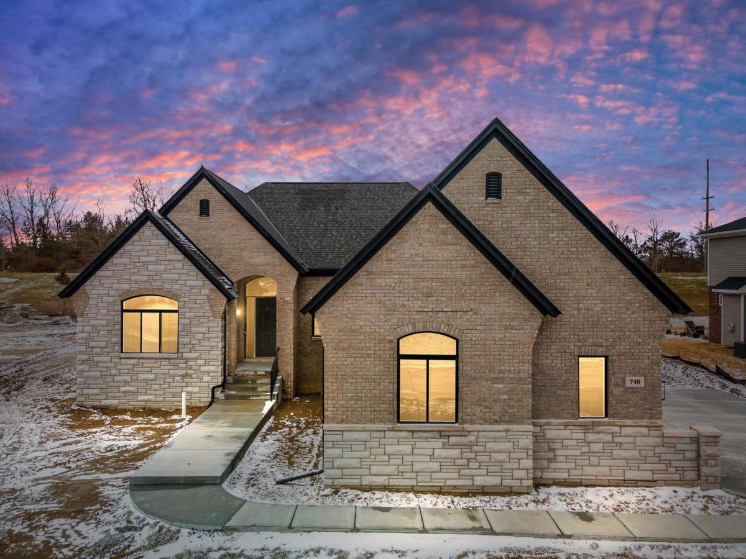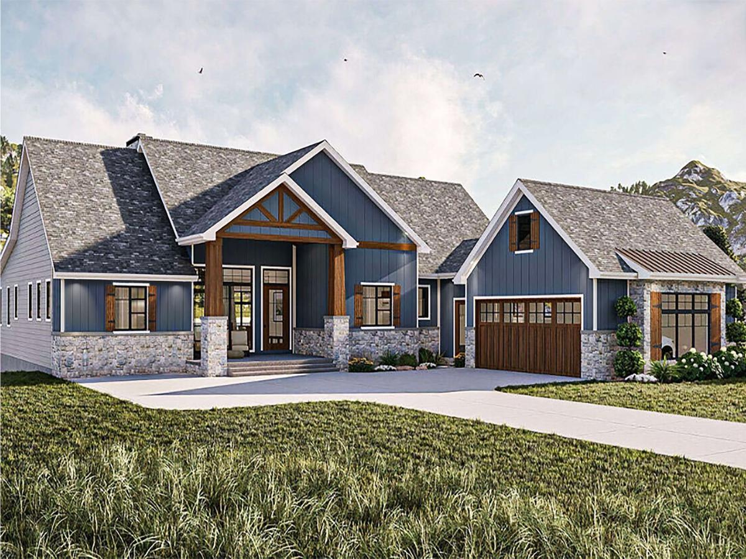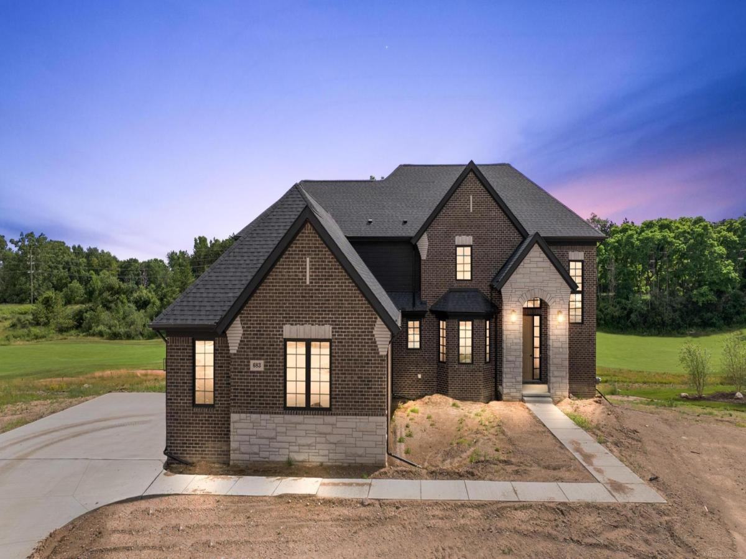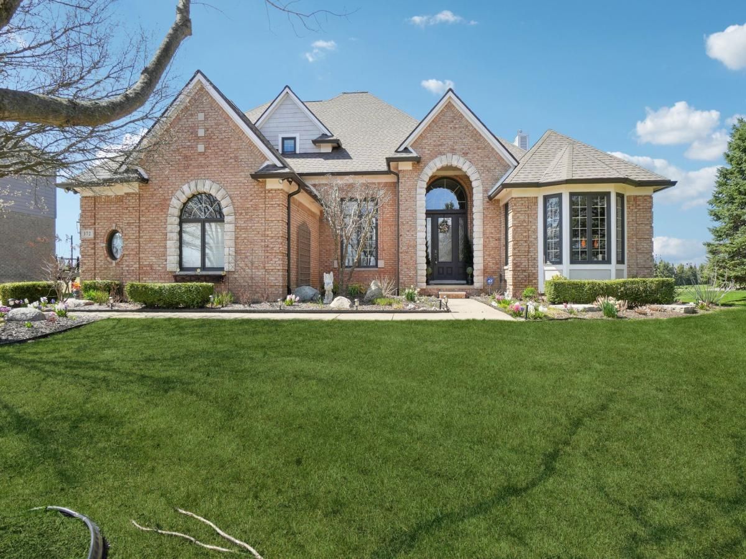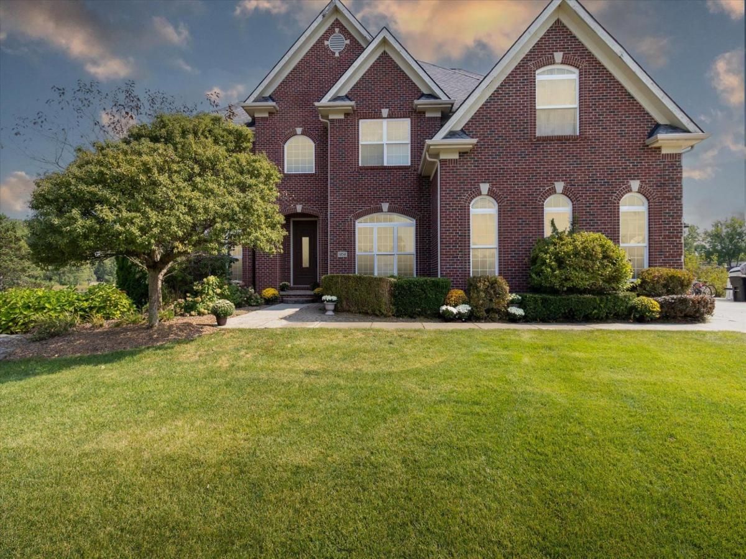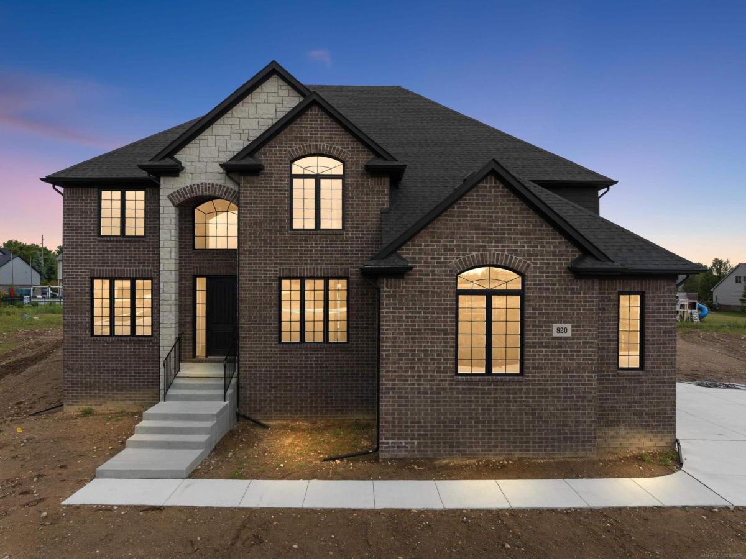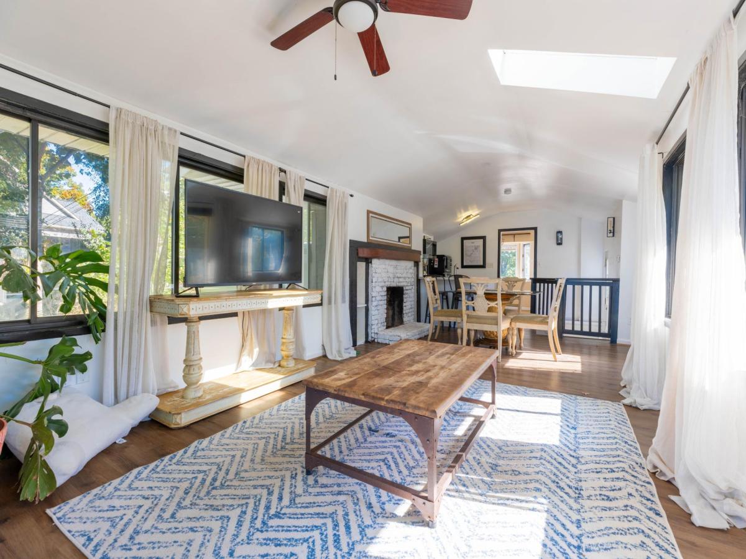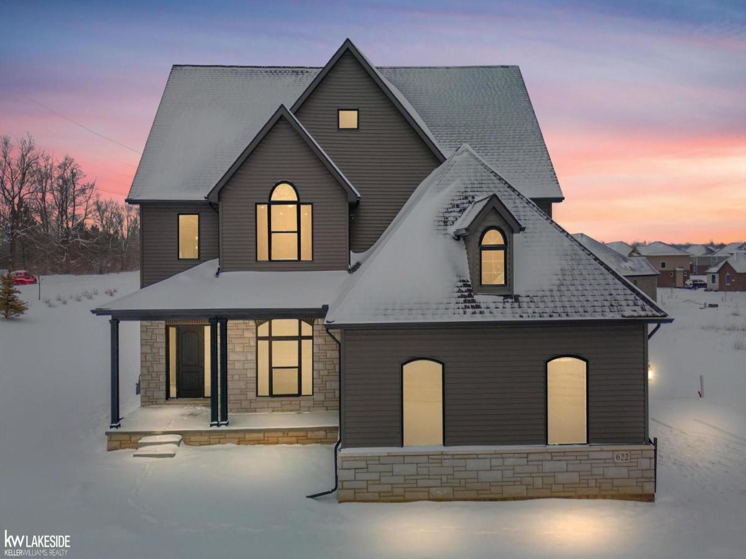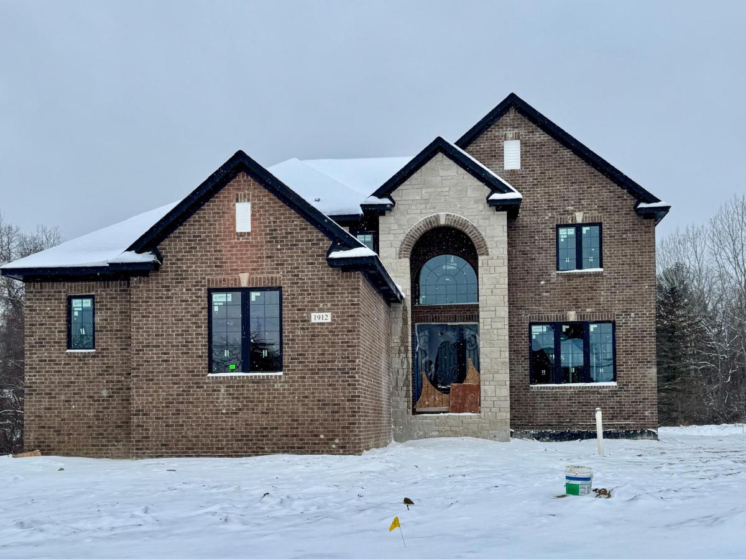This beautifully crafted NEW CONSTRUCTION home offers a perfect blend of modern elegance and functional design. Featuring 3 spacious bedrooms plus a versatile den, this residence is ideal for both relaxation and productivity. The gorgeous, side-turned 3-car garage home showcases custom brick and stonework, adding exceptional curb appeal. Step inside to an open-concept kitchen boasting white painted cabinetry, a large working island with quartz countertops, a walk-in pantry, and a butler’s pantry/command center-perfect for organization and entertaining. A generous dining area with a sliding door leads to a covered loggia, seamlessly extending your living space outdoors. The great room is the heart of the home, featuring a gas fireplace, intricate designer ceilings, and custom woodwork, creating a warm and inviting atmosphere. The foyer impresses with its custom ceiling and open staircase, setting the tone for the rest of the home. Retreat to the primary suite, where you’ll find a pan ceiling, a walk-in closet, a luxurious oversized shower, and dual sinks. The spacious laundry room combines practicality and style, featuring ample cabinetry for extra storage. A separate mud area adds convenience, keeping everyday essentials organized. Located in a highly desirable area, this home is a must-see for those seeking modern comfort with timeless craftsmanship. Don’t miss this incredible opportunity-schedule your showing today!
Property Details
Price:
$694,900
MLS #:
58050168653
Status:
Active
Beds:
3
Baths:
3
Address:
740 Marlayna DR
Type:
Single Family
Subtype:
Single Family Residence
Subdivision:
MANORS OF WESTLAKE
Neighborhood:
02041 – Oxford Twp
City:
Oxford
Listed Date:
Mar 13, 2025
State:
MI
Finished Sq Ft:
2,372
ZIP:
48371
Year Built:
2025
See this Listing
I’m a first-generation American with Italian roots. My journey combines family, real estate, and the American dream. Raised in a loving home, I embraced my Italian heritage and studied in Italy before returning to the US. As a mother of four, married for 30 years, my joy is family time. Real estate runs in my blood, inspired by my parents’ success in the industry. I earned my real estate license at 18, learned from a mentor at Century 21, and continued to grow at Remax. In 2022, I became the…
More About LiaMortgage Calculator
Schools
School District:
Oxford
Interior
Appliances
Dishwasher, Disposal, Oven, Refrigerator, Range
Bathrooms
2 Full Bathrooms, 1 Half Bathroom
Cooling
Central Air
Flooring
Ceramic Tile, Hardwood
Heating
Forced Air, Natural Gas
Exterior
Architectural Style
Ranch
Construction Materials
Brick, Stone, Wood Siding
Parking Features
Three Car Garage, Attached, Garage, Garage Door Opener, Paved
Financial
HOA Fee
$585
HOA Frequency
Annually
Taxes
$268
Map
Community
- Address740 Marlayna DR Oxford MI
- SubdivisionMANORS OF WESTLAKE
- CityOxford
- CountyOakland
- Zip Code48371
Similar Listings Nearby
- 1904 SANDY SHORES DR
Oxford, MI$899,900
0.96 miles away
- 683 Westlake CT
Oxford, MI$874,900
0.20 miles away
- 372 OVERLOOK DR
Oxford, MI$829,000
0.71 miles away
- 1858 SANDY SHORES DR
Oxford, MI$799,000
0.95 miles away
- 566 BAY POINTE DR
Oxford, MI$769,900
2.69 miles away
- 695 Marlayna AVE
Oxford, MI$750,000
0.10 miles away
- 518 BELLEVUE AVE
Lake Orion, MI$749,000
4.63 miles away
- 622 Westlake AVE
Oxford, MI$725,000
0.07 miles away
- 1721 ROYAL BIRKDALE DR
Oxford, MI$724,900
2.25 miles away
- 705 Marlayna AVE
Oxford, MI$720,000
0.08 miles away

740 Marlayna DR
Oxford, MI
LIGHTBOX-IMAGES

