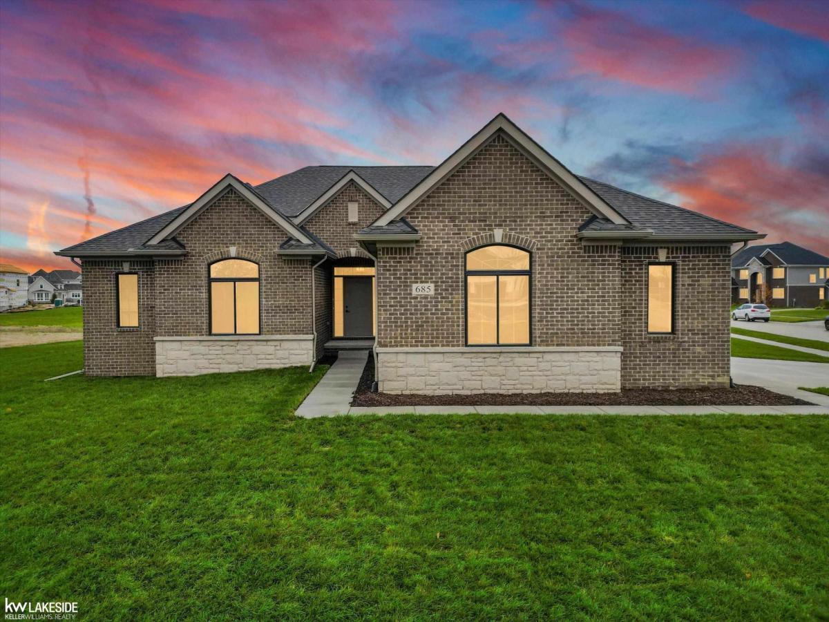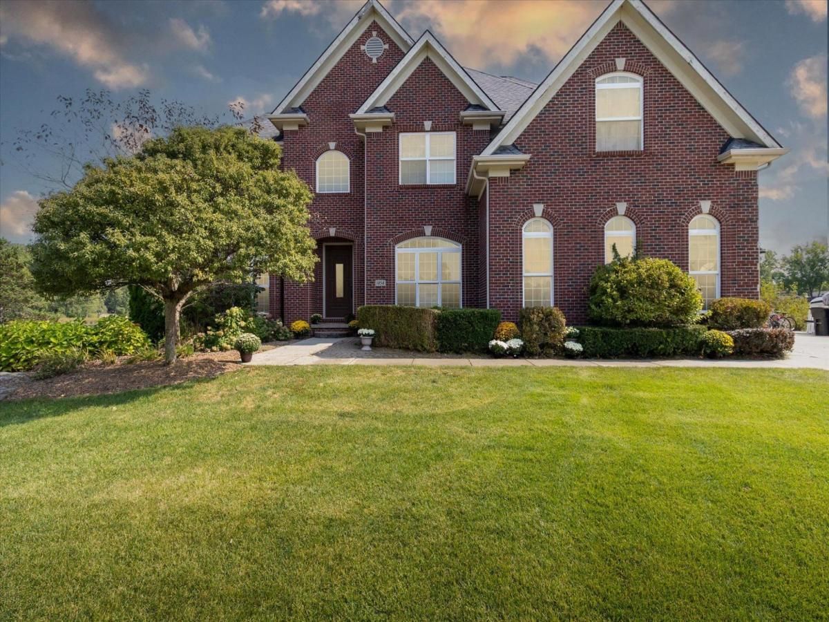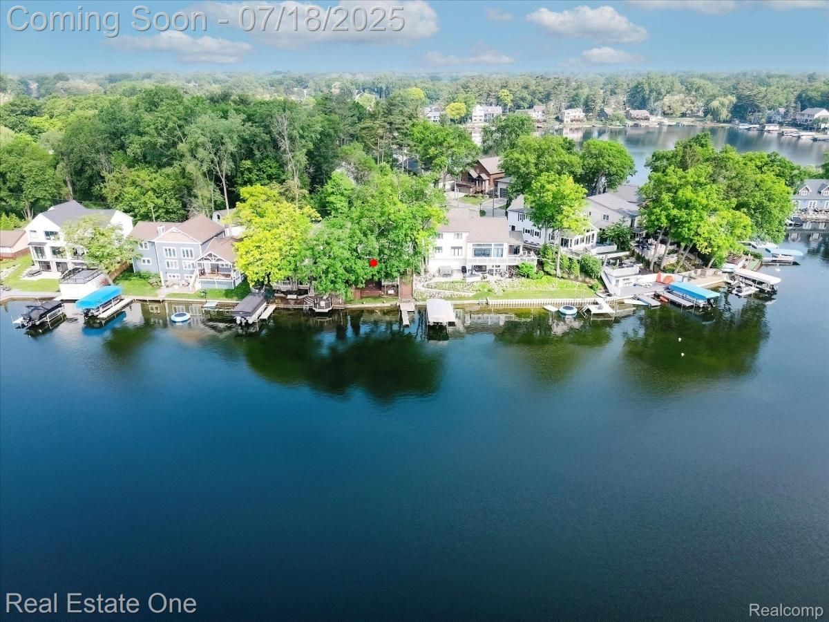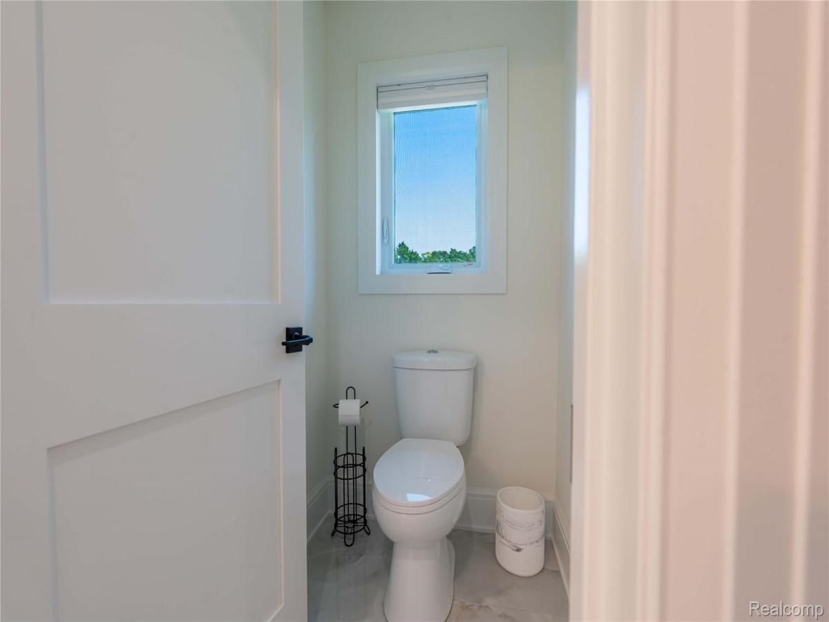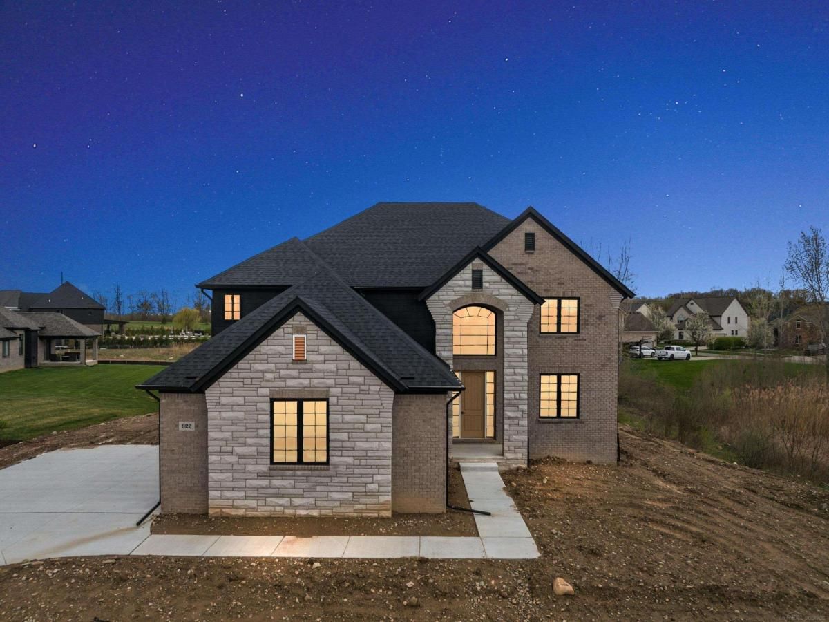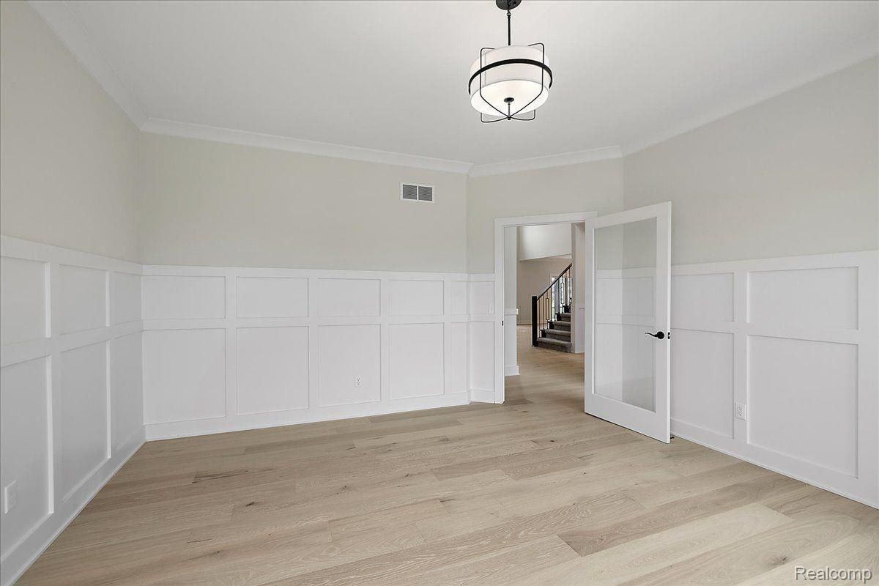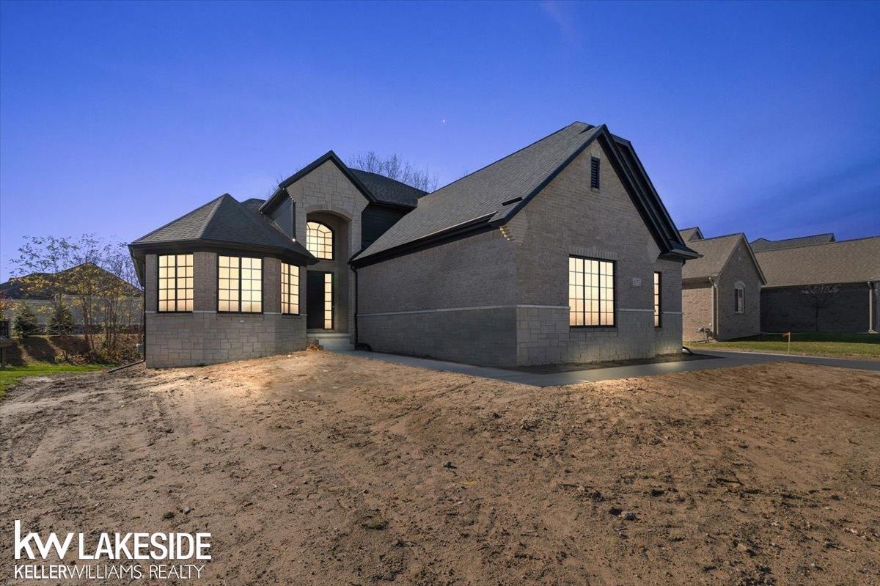NEW ALL BRICK RANCH! LOCATED IN PREMIERE WATERSTONE COMMUNITY! NEARLY 1/2 ACRE SITE! 3 CAR SIDE ENTRANCE GARAGE! SOD & SPRINKLERS! $5,000 LANDSCAPE CREDIT AT CLOSING! LAKE ACCESS on Waterstone Lake through Waterstone Park, Extensive use of Hardwood Floors, Quartz Counters,Custom Cabinets, Highly Appointed Kitchen Includes: STOVE, DISHWASHER, AND MICROWAVE, Oversized Island,Extended Dining Nook, Open Great Room, Impressive 17’x15′ Primary Suite W/Private Bath- Oversized Shower, Soaking Tub & Huge Walk-In Closet, Large Guest Rooms ALL WALK IN CLOSETS!, Deeper Basement w/3 Rough Plumbings, List Agent Is Member of Building Company/Seller.
Property Details
Price:
$638,900
MLS #:
58050165563
Status:
Active
Beds:
3
Baths:
3
Address:
685 Marlayna DR
Type:
Single Family
Subtype:
Single Family Residence
Subdivision:
MANORS OF WESTLAKE
Neighborhood:
02041 – Oxford Twp
City:
Oxford
Listed Date:
Jan 30, 2025
State:
MI
Finished Sq Ft:
2,291
ZIP:
48371
Year Built:
2024
See this Listing
I’m a first-generation American with Italian roots. My journey combines family, real estate, and the American dream. Raised in a loving home, I embraced my Italian heritage and studied in Italy before returning to the US. As a mother of four, married for 30 years, my joy is family time. Real estate runs in my blood, inspired by my parents’ success in the industry. I earned my real estate license at 18, learned from a mentor at Century 21, and continued to grow at Remax. In 2022, I became the…
More About LiaMortgage Calculator
Schools
School District:
Oxford
Interior
Appliances
Dishwasher, Disposal, Humidifier, Microwave, Oven, Range
Bathrooms
2 Full Bathrooms, 1 Half Bathroom
Cooling
Ceiling Fans, Central Air
Flooring
Ceramic Tile, Hardwood
Heating
Forced Air, Natural Gas
Exterior
Architectural Style
Ranch
Construction Materials
Brick, Wood Siding
Parking Features
Three Car Garage, Attached, Electricityin Garage, Side Entrance
Financial
HOA Fee
$550
HOA Frequency
Annually
Map
Community
- Address685 Marlayna DR Oxford MI
- SubdivisionMANORS OF WESTLAKE
- CityOxford
- CountyOakland
- Zip Code48371
Similar Listings Nearby
- 1974 Sandy Shores Drive
Oxford, MI$829,900
0.94 miles away
- 776 W LINCOLN Street
Birmingham, MI$799,900
4.74 miles away
- 1858 SANDY SHORES DR
Oxford, MI$799,000
0.89 miles away
- 108 Highland Avenue
Lake Orion, MI$750,000
4.08 miles away
- 423 Shady Oaks Street
Lake Orion, MI$750,000
4.16 miles away
- 1667 Royal Birkdale Drive
Oxford, MI$740,000
2.06 miles away
- 705 Marlayna AVE
Oxford, MI$720,000
0.04 miles away
- 822 Westlake AVE
Oxford, MI$720,000
0.23 miles away
- 682 Westlake AVE
Oxford, MI$714,900
0.03 miles away
- 682 Westlake AVE
Oxford, MI$714,900
0.03 miles away

685 Marlayna DR
Oxford, MI
LIGHTBOX-IMAGES

