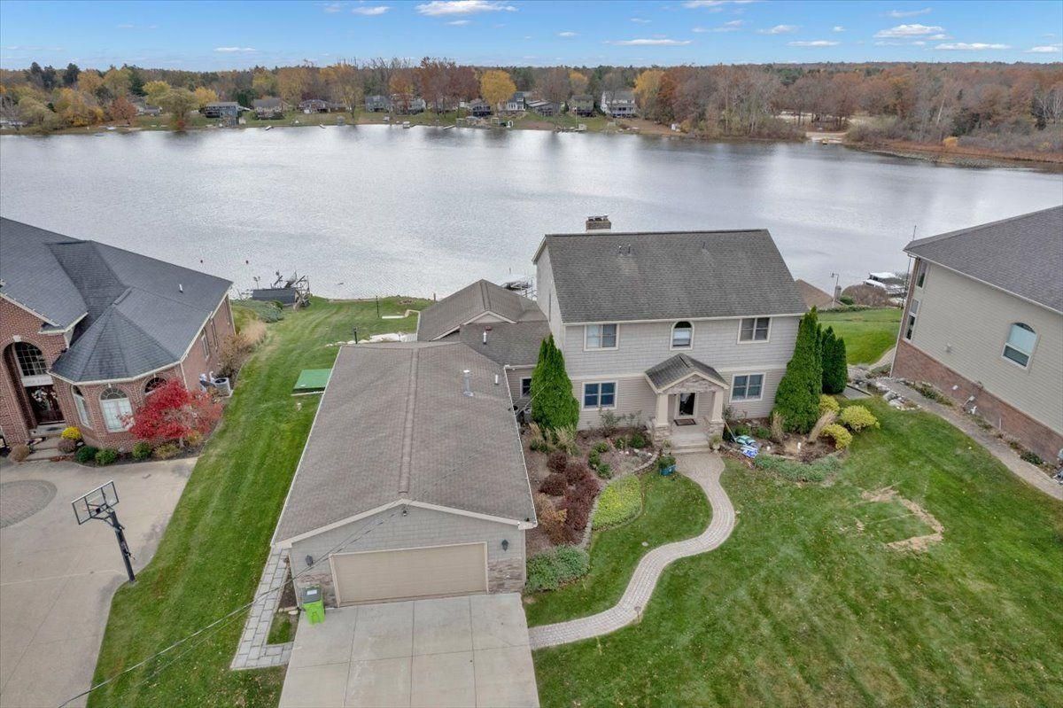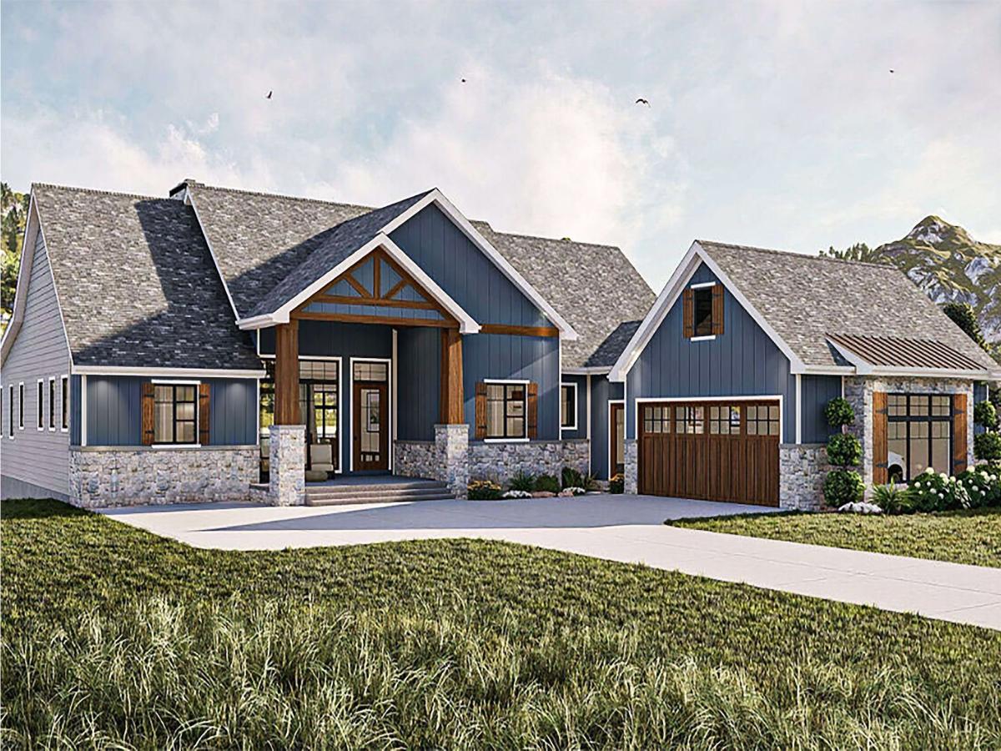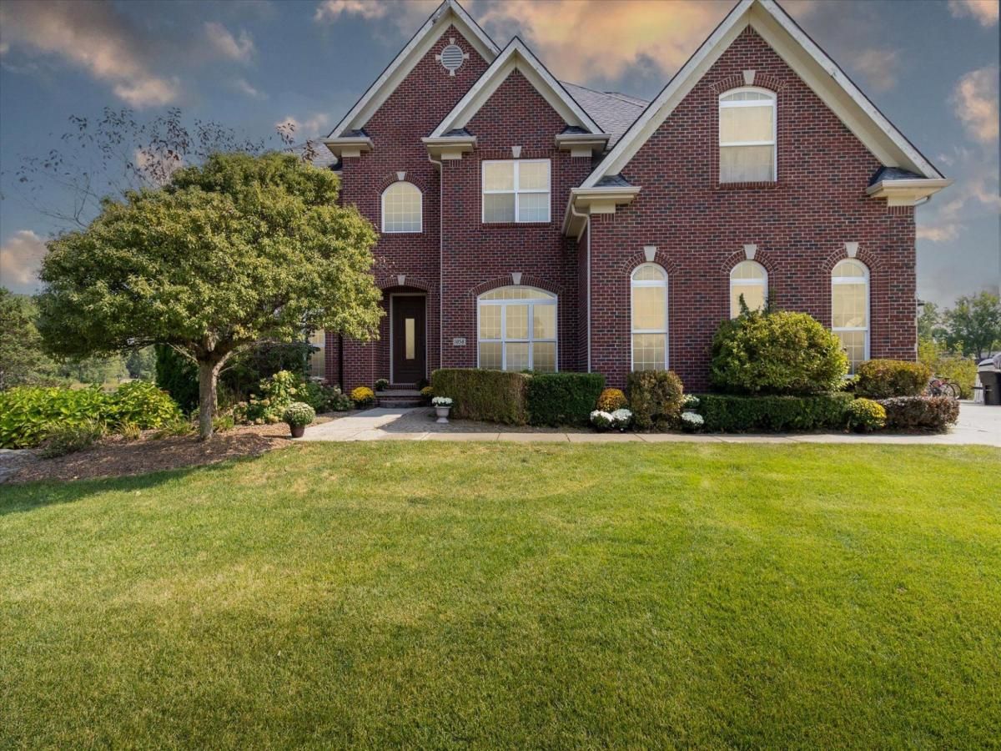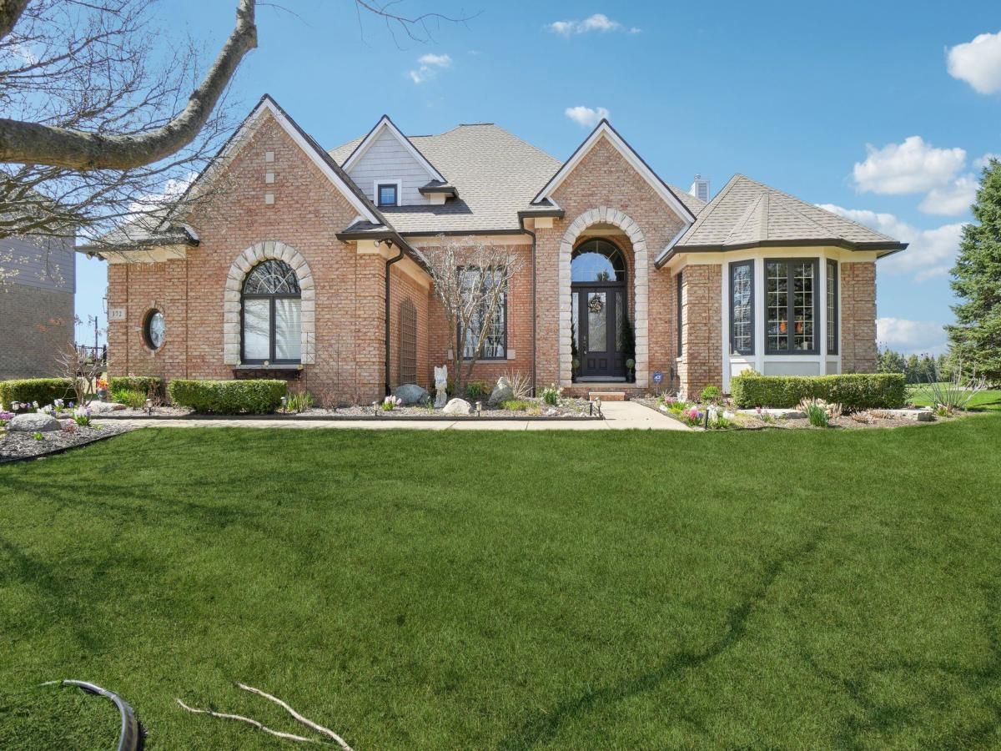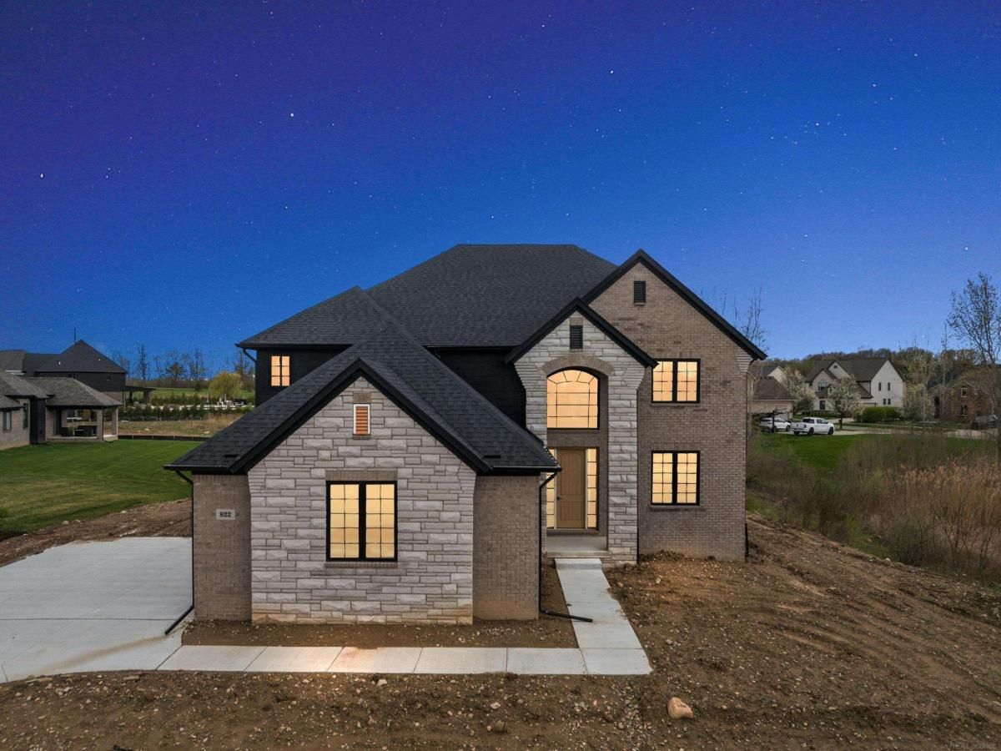Beautifully positioned on a corner lot in a quiet cul-de-sac in the sought-after Lakes of Indianwood in Oxford with Lake Orion schools. Featuring a desirable first floor primary suite with vaulted ceilings, including a sitting area with exceptional views, providing privacy and a tranquil atmosphere that reflects the neighborhood’s timeless character.
Step inside to a warm and inviting interior where a dramatic two story great room anchors the main living area with expansive natural light and rich in architectural character. The gourmet kitchen and a breakfast nook connects seamlessly to the three- season room providing the perfect retreat. A beautifully appointed office/flex space with vaulting ceilings. The first floor also includes a formal dining room adding an elegant setting for entertaining.
The spacious primary suite offers serene views of the tree-lined backyard and glimpses of the surrounding nature preserve with subtle water view. The thoughtful layout includes three additional bedrooms upstairs, with a private ensuite, offering comfort and flexibility. Including a shared bathroom thoughtfully positioned between two additional bedrooms. The finished walkout lower level adds generous living space, complete with a full bathroom, wet bar, multiple use areas for recreational space and entertaining. Also, including other finished areas for home office, gym or guest space plus additional sections well-suited for storage.
A spacious three-car garage adds convenience with ample room for vehicles and storage. Outside, a newly installed low-maintenance deck provides an ideal space for outdoor gatherings and peaceful relaxation.
Enjoy exclusive neighborhood access to the peaceful, non-motorized Duck Lake and the scenic Polly Ann Trail. Designed around lakes and protected preserves, this community offers a blend of natural beauty and charm.
A few interior images have been virtually staged to showcase design possibilities.
Step inside to a warm and inviting interior where a dramatic two story great room anchors the main living area with expansive natural light and rich in architectural character. The gourmet kitchen and a breakfast nook connects seamlessly to the three- season room providing the perfect retreat. A beautifully appointed office/flex space with vaulting ceilings. The first floor also includes a formal dining room adding an elegant setting for entertaining.
The spacious primary suite offers serene views of the tree-lined backyard and glimpses of the surrounding nature preserve with subtle water view. The thoughtful layout includes three additional bedrooms upstairs, with a private ensuite, offering comfort and flexibility. Including a shared bathroom thoughtfully positioned between two additional bedrooms. The finished walkout lower level adds generous living space, complete with a full bathroom, wet bar, multiple use areas for recreational space and entertaining. Also, including other finished areas for home office, gym or guest space plus additional sections well-suited for storage.
A spacious three-car garage adds convenience with ample room for vehicles and storage. Outside, a newly installed low-maintenance deck provides an ideal space for outdoor gatherings and peaceful relaxation.
Enjoy exclusive neighborhood access to the peaceful, non-motorized Duck Lake and the scenic Polly Ann Trail. Designed around lakes and protected preserves, this community offers a blend of natural beauty and charm.
A few interior images have been virtually staged to showcase design possibilities.
Property Details
Price:
$765,000
MLS #:
20250025805
Status:
Active
Beds:
4
Baths:
5
Address:
1171 DEER PATH TRL
Type:
Single Family
Subtype:
Single Family Residence
Subdivision:
LAKES OF INDIANWOOD SUB NO 7-OXF TWP
Neighborhood:
02041 – Oxford Twp
City:
Oxford
Listed Date:
May 27, 2025
State:
MI
Finished Sq Ft:
5,166
ZIP:
48371
Lot Size:
29,621 sqft / 0.68 acres (approx)
Year Built:
2002
See this Listing
I’m a first-generation American with Italian roots. My journey combines family, real estate, and the American dream. Raised in a loving home, I embraced my Italian heritage and studied in Italy before returning to the US. As a mother of four, married for 30 years, my joy is family time. Real estate runs in my blood, inspired by my parents’ success in the industry. I earned my real estate license at 18, learned from a mentor at Century 21, and continued to grow at Remax. In 2022, I became the…
More About LiaMortgage Calculator
Schools
School District:
LakeOrion
Interior
Appliances
Built In Gas Oven, Dishwasher, Disposal, Dryer, Free Standing Refrigerator, Gas Cooktop, Microwave, Washer, Water Softener Owned
Bathrooms
4 Full Bathrooms, 1 Half Bathroom
Cooling
Central Air
Heating
Forced Air, Natural Gas
Laundry Features
Electric Dryer Hookup, Gas Dryer Hookup, Laundry Room
Exterior
Architectural Style
Colonial
Construction Materials
Brick, Wood Siding
Parking Features
Three Car Garage, Attached
Roof
Asphalt
Financial
HOA Fee
$423
HOA Frequency
Annually
Taxes
$9,291
Map
Community
- Address1171 DEER PATH TRL Oxford MI
- SubdivisionLAKES OF INDIANWOOD SUB NO 7-OXF TWP
- CityOxford
- CountyOakland
- Zip Code48371
Similar Listings Nearby
- 1611 HARWOOD DR
Oxford, MI$959,000
2.09 miles away
- 1904 SANDY SHORES DR
Oxford, MI$899,900
2.41 miles away
- 1858 SANDY SHORES DR
Oxford, MI$799,000
2.33 miles away
- 372 OVERLOOK DR
Oxford, MI$790,000
2.40 miles away
- 695 Marlayna AVE
Oxford, MI$750,000
2.65 miles away
- 1050 DEER PATH TRL
Oxford, MI$724,999
0.21 miles away
- 705 Marlayna AVE
Oxford, MI$720,000
2.66 miles away
- 822 Westlake AVE
Oxford, MI$720,000
2.80 miles away
- 692 Westlake AVE
Oxford, MI$719,900
2.61 miles away

1171 DEER PATH TRL
Oxford, MI
LIGHTBOX-IMAGES


