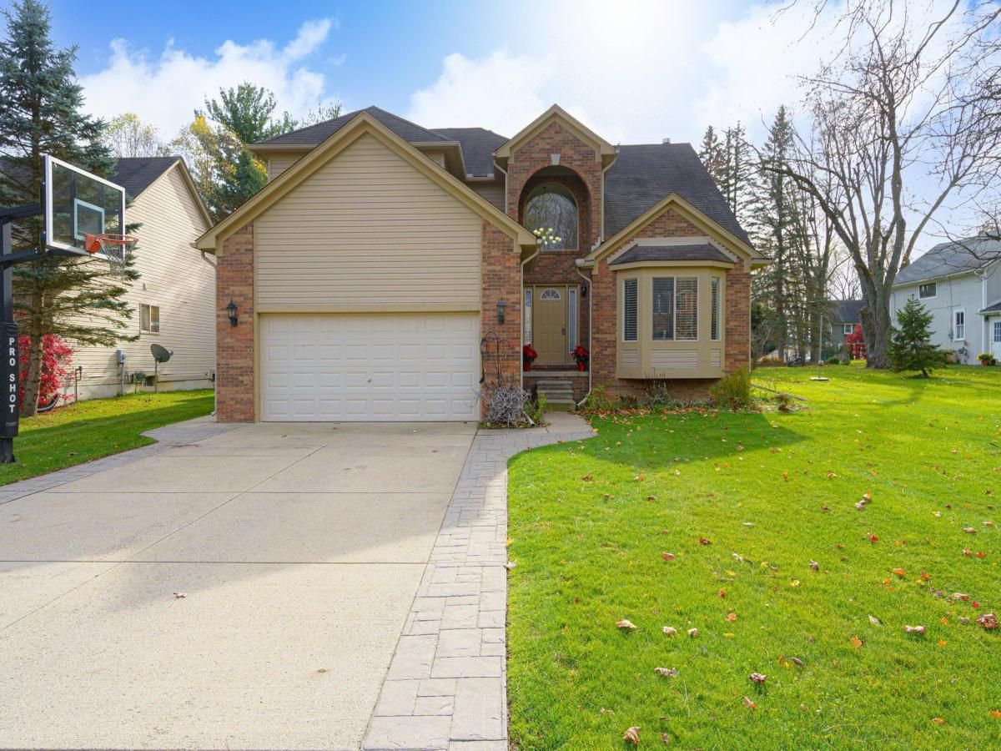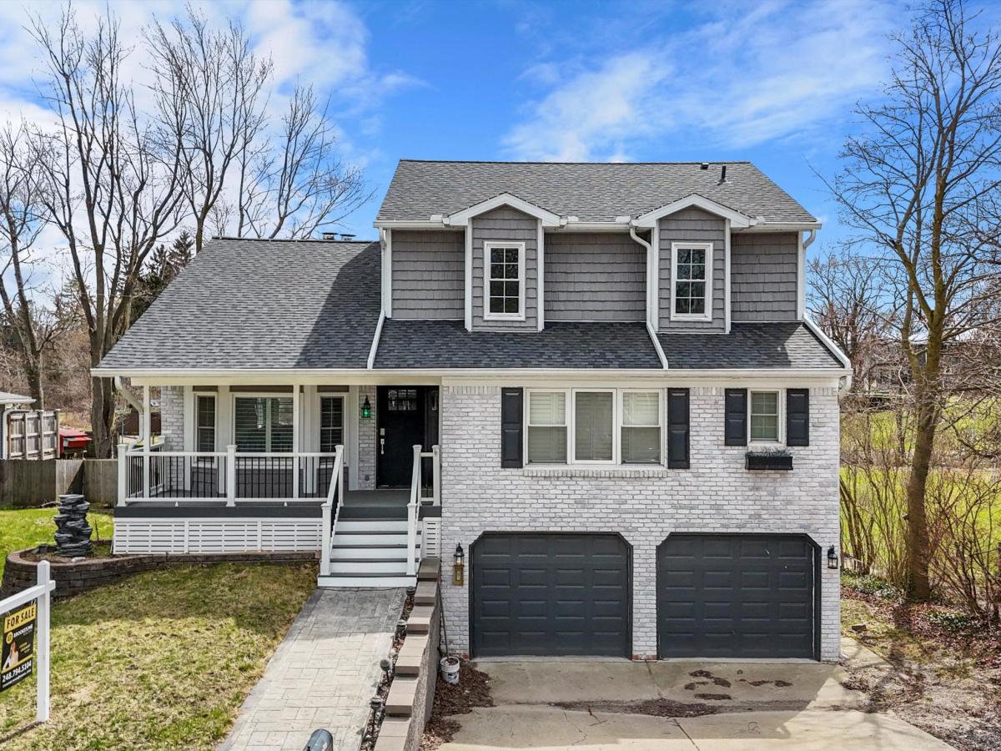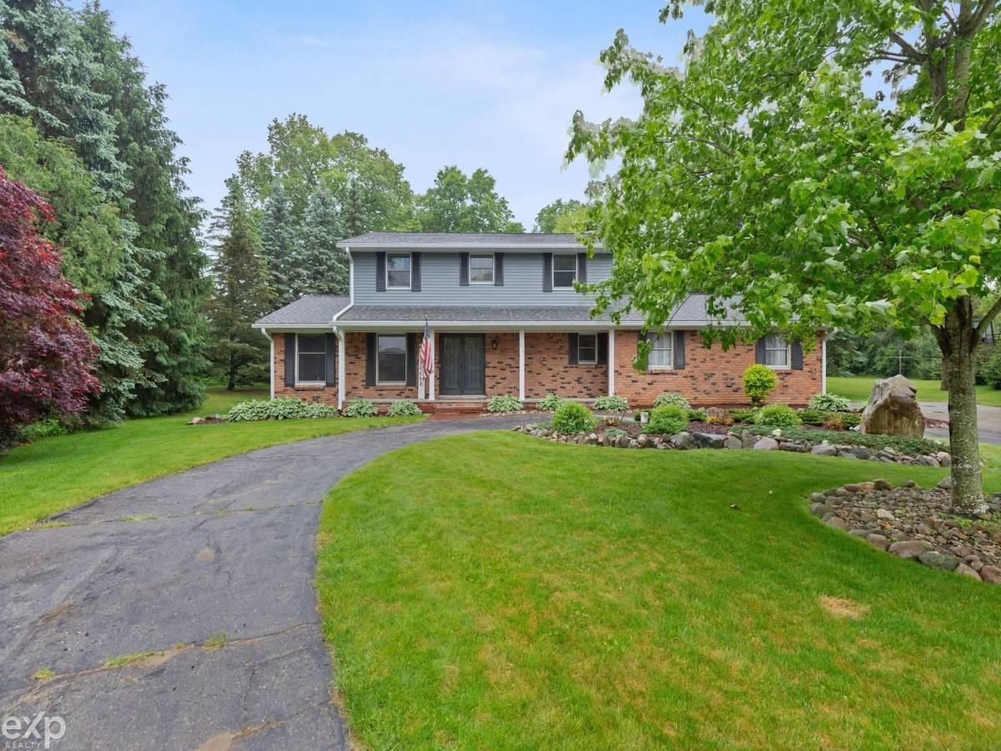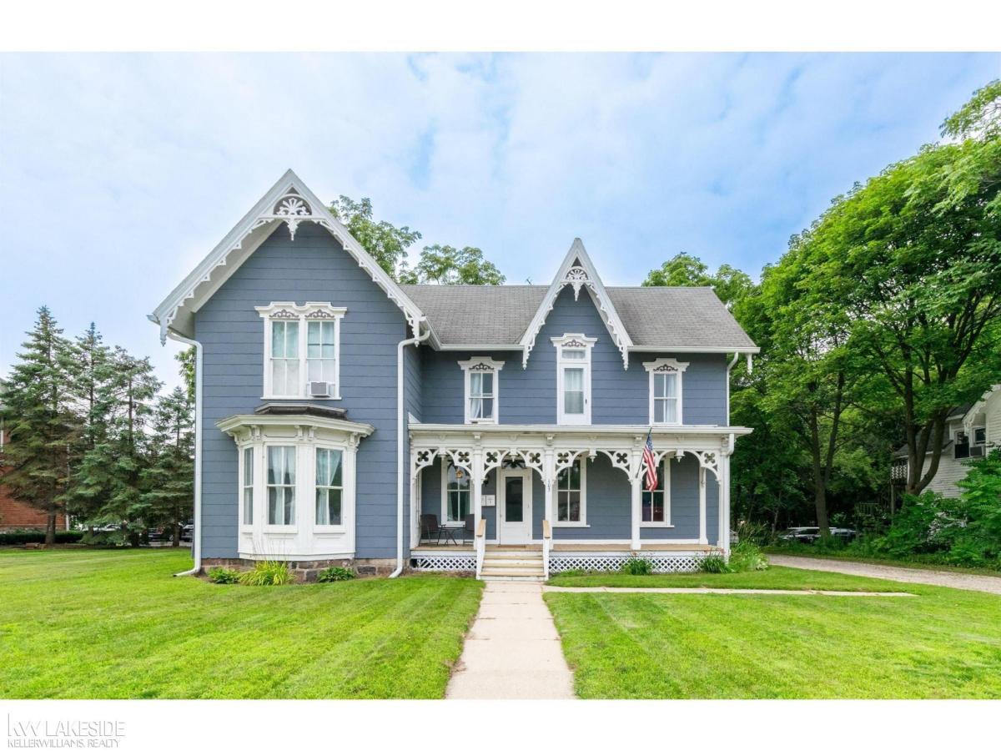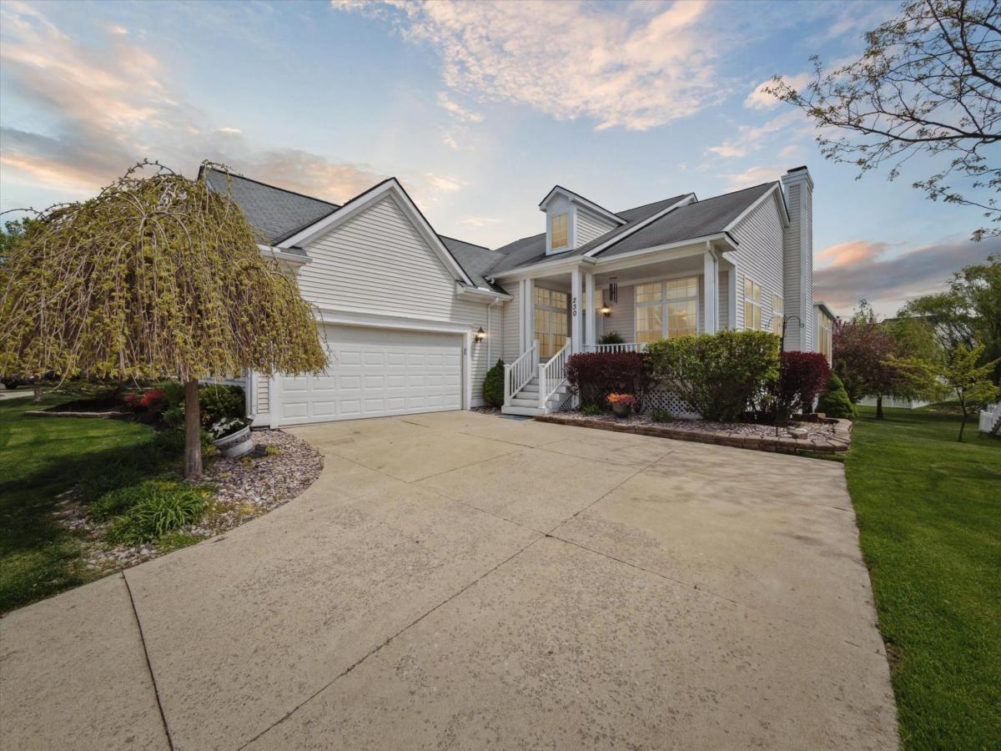HIGHEST AND BEST DUE SUNDAY 6/8 AT 6:00 PM! Waterfront Living at Its Finest! Welcome to 1226 Fountain View Lane—an exceptional 4-bed, 3.5-bath home offering nearly 1,700 sq ft of updated living space on a scenic 0.20-acre lot near Boulder Pointe Golf Club and within the Oxford School District.
This move-in-ready gem features a spacious driveway, charming covered porch, and a new roof (2017) with solar panels (2019) that offset up to 75% of energy use. Inside, the main floor renovation (2018) showcases Swiss-inspired tile, a bright open layout, and a living room with panoramic waterfront views, large windows, a sleek gas fireplace, and built-in surround sound.
The gourmet kitchen boasts quartz countertops, custom cabinets, a full-height backsplash, and a barn-style island sink, with a butler’s pantry for added convenience. The dining area opens to a deck overlooking the water—perfect for entertaining. A remodeled half bath completes this level.
Upstairs (remodeled in 2025), you’ll find new carpet, a modern staircase, a luxurious primary suite with cathedral ceilings, walk-in closet, and a beautifully updated ensuite bath. Two oversized bedrooms (one with water views) and a full bath round out the upper level.
The walk-out lower level offers a large, above-grade rec room ideal for a second living space or gym, a fourth bedroom with egress, and an updated full bath—perfect for guests or multigenerational living.
Enjoy kayaking, paddleboarding, and peaceful wildlife sightings including bald eagles and swans.
Recent updates: Roof (2017), Solar Panels (2019), Water Heater (2019), First-floor remodel (2018), Upstairs remodel & carpet (2025).
Don’t miss this rare opportunity—schedule your private tour today! Main Floor half bath mirror is excluded from the sale. HOA has an additional $135 annual fee.
This move-in-ready gem features a spacious driveway, charming covered porch, and a new roof (2017) with solar panels (2019) that offset up to 75% of energy use. Inside, the main floor renovation (2018) showcases Swiss-inspired tile, a bright open layout, and a living room with panoramic waterfront views, large windows, a sleek gas fireplace, and built-in surround sound.
The gourmet kitchen boasts quartz countertops, custom cabinets, a full-height backsplash, and a barn-style island sink, with a butler’s pantry for added convenience. The dining area opens to a deck overlooking the water—perfect for entertaining. A remodeled half bath completes this level.
Upstairs (remodeled in 2025), you’ll find new carpet, a modern staircase, a luxurious primary suite with cathedral ceilings, walk-in closet, and a beautifully updated ensuite bath. Two oversized bedrooms (one with water views) and a full bath round out the upper level.
The walk-out lower level offers a large, above-grade rec room ideal for a second living space or gym, a fourth bedroom with egress, and an updated full bath—perfect for guests or multigenerational living.
Enjoy kayaking, paddleboarding, and peaceful wildlife sightings including bald eagles and swans.
Recent updates: Roof (2017), Solar Panels (2019), Water Heater (2019), First-floor remodel (2018), Upstairs remodel & carpet (2025).
Don’t miss this rare opportunity—schedule your private tour today! Main Floor half bath mirror is excluded from the sale. HOA has an additional $135 annual fee.
Property Details
Price:
$410,000
MLS #:
20250036596
Status:
Active Under Contract
Beds:
4
Baths:
4
Address:
1226 FOUNTAIN VIEW LN
Type:
Single Family
Subtype:
Single Family Residence
Subdivision:
HOMETOWN VILLAGE AT WATERSTONE OCCPN 1211
Neighborhood:
02041 – Oxford Twp
City:
Oxford
Listed Date:
Jun 3, 2025
State:
MI
Finished Sq Ft:
2,320
ZIP:
48371
Lot Size:
8,712 sqft / 0.20 acres (approx)
Year Built:
2000
See this Listing
I’m a first-generation American with Italian roots. My journey combines family, real estate, and the American dream. Raised in a loving home, I embraced my Italian heritage and studied in Italy before returning to the US. As a mother of four, married for 30 years, my joy is family time. Real estate runs in my blood, inspired by my parents’ success in the industry. I earned my real estate license at 18, learned from a mentor at Century 21, and continued to grow at Remax. In 2022, I became the…
More About LiaMortgage Calculator
Schools
School District:
Oxford
Interior
Bathrooms
3 Full Bathrooms, 1 Half Bathroom
Cooling
Central Air
Heating
Forced Air, Natural Gas
Exterior
Architectural Style
Colonial, Contemporary
Construction Materials
Vinyl Siding, Wood Siding
Exterior Features
Awnings
Parking Features
Two Car Garage, Attached
Financial
HOA Fee
$75
HOA Frequency
Monthly
HOA Includes
MaintenanceGrounds, Other, PestControl, SnowRemoval, Trash
Taxes
$3,433
Map
Community
- Address1226 FOUNTAIN VIEW LN Oxford MI
- SubdivisionHOMETOWN VILLAGE AT WATERSTONE OCCPN 1211
- CityOxford
- CountyOakland
- Zip Code48371
Similar Listings Nearby
- 230 E Elizabeth ST
Lake Orion, MI$500,000
3.72 miles away
- 511 State ST
Oxford, MI$497,900
1.95 miles away
- 576 E Flint ST
Lake Orion, MI$450,000
4.09 miles away
- 790 VIVIAN LN
Oxford, MI$450,000
3.85 miles away
- 675 Drahner CIR
Oxford, MI$439,000
2.17 miles away
- 103 S Washington ST
Oxford, MI$425,000
1.49 miles away
- 1026 Keble Court
Oxford, MI$419,900
1.23 miles away
- 92 BROOKFIELD DRIVE
Oxford, MI$399,900
0.32 miles away
- 230 Atlantis CIR
Oxford, MI$395,000
0.15 miles away

1226 FOUNTAIN VIEW LN
Oxford, MI
LIGHTBOX-IMAGES


