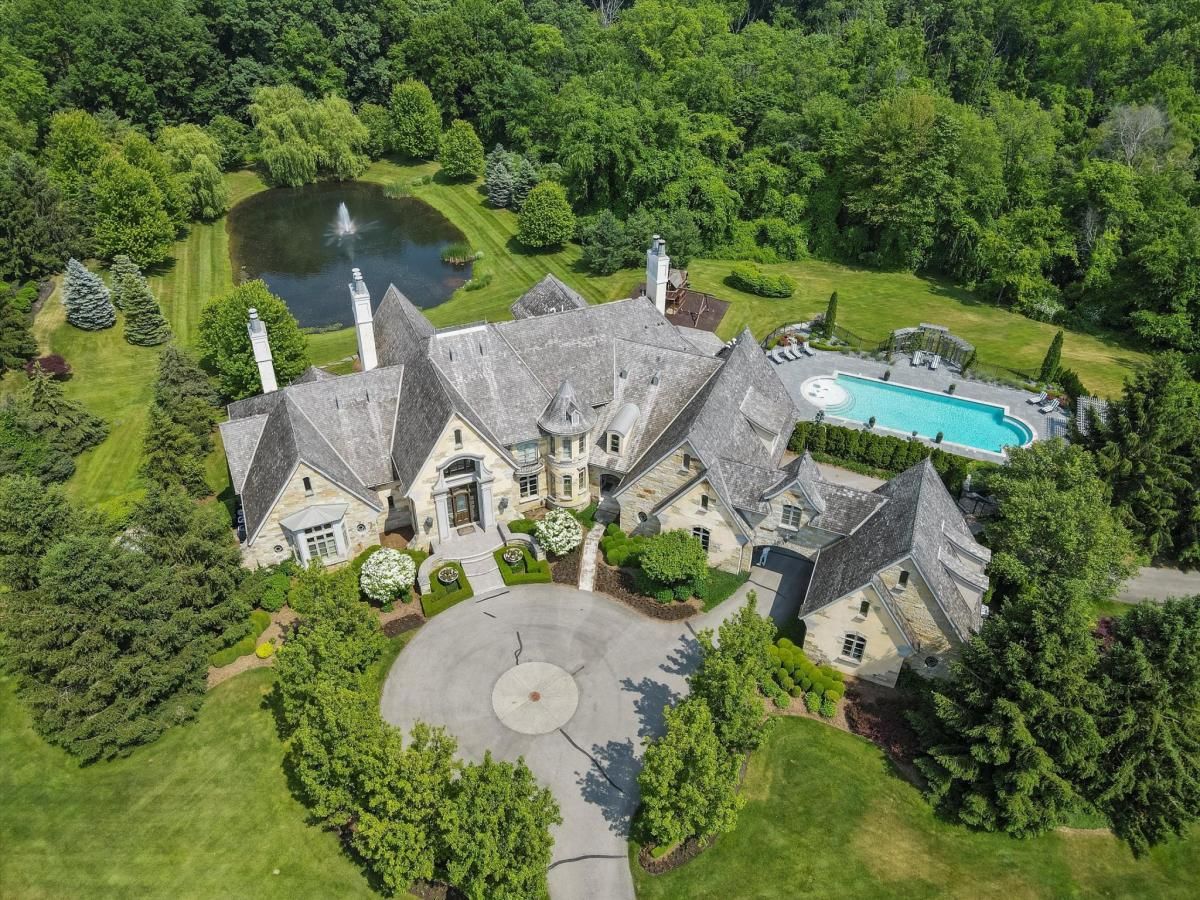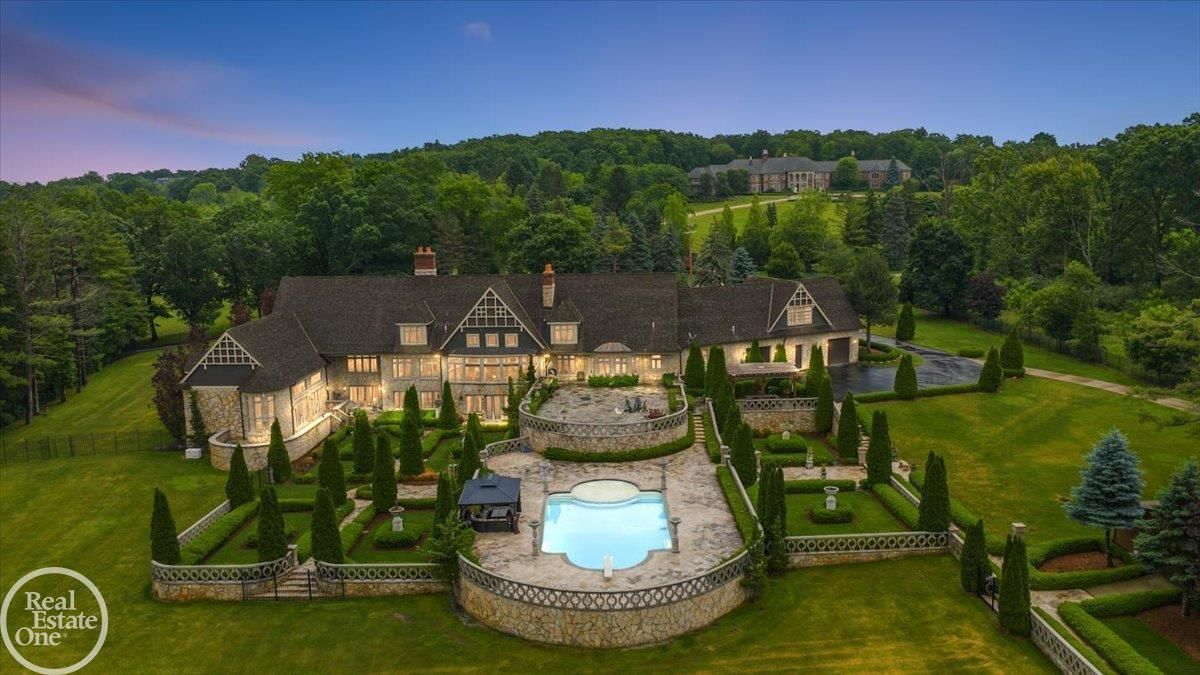This stunning estate is a dream come true—a magnificent residence set on nearly 4 private acres within an exclusive gated community. A true masterpiece, this home was crafted with exceptional attention to detail, featuring exquisite custom millwork, intricate ironwork, rich wood and stone finishes, and state-of-the-art technology.Step into the barrel-ceiling foyer and be captivated by the sweeping iron staircase. The foyer opens to a breathtaking two-story office/library, complete with a spiral staircase, a limestone fireplace, a coffered ceiling, and an expansive two-story window overlooking the grounds.Throughout the home, hand-scraped, pillow-edged pecan floors add warmth and character, including in the custom-designed chef’s kitchen. Created by Bella Cucina, this kitchen is a culinary dream, boasting two islands, top-tier appliances, hammered copper sinks, stone countertops, and a walk-in pantry. The adjoining breakfast nook offers picturesque views of the lush landscape.The beamed family room features two sets of French doors that open to a covered terrace overlooking the sparkling pool. For elegant entertaining, the formal dining room is complemented by an adjacent walk-in wine room.The primary suite features his/herdressing closets with custom cabinetry, a private office, a sitting area, and a gas fpl. The luxurious ensuite bath is complete with heated flooring, onyx countertops, a television, and a private water closet.The upper level includes a private in-law/au pair suite with a full kitchen. The lavish lower level is an entertainer’s paradise, highlighted by a horseshoe-shaped bar with a stunning ceiling detail, a golf simulator room, a billiards area, a fitness room, an indoor spa, a wine room with a tasting area, and a greenhouse space with a sauna that opens to the expansive swimming pool.Add’l features include an elevator a generator, central vac system, a state-of-the-art alarm system, Sonos sound system & 2 heated garages. The nearly 4 acre property bordered by common areas for privacy.
Property Details
Price:
$6,300,000
MLS #:
20250014497
Status:
Active
Beds:
6
Baths:
9
Address:
5537 ORCHARD RIDGE DR
Type:
Single Family
Subtype:
Single Family Residence
Subdivision:
ORCHARD RIDGE OCCPN 1031
Neighborhood:
02101 – Oakland Twp
City:
Oakland
Listed Date:
Mar 10, 2025
State:
MI
Finished Sq Ft:
15,094
ZIP:
48306
Lot Size:
160,736 sqft / 3.69 acres (approx)
Year Built:
2007
See this Listing
I’m a first-generation American with Italian roots. My journey combines family, real estate, and the American dream. Raised in a loving home, I embraced my Italian heritage and studied in Italy before returning to the US. As a mother of four, married for 30 years, my joy is family time. Real estate runs in my blood, inspired by my parents’ success in the industry. I earned my real estate license at 18, learned from a mentor at Century 21, and continued to grow at Remax. In 2022, I became the…
More About LiaMortgage Calculator
Schools
School District:
Rochester
Interior
Appliances
Built In Freezer, Built In Gas Range, Built In Refrigerator, Bar Fridge, Dishwasher, Disposal, Dryer, Free Standing Refrigerator, Microwave, Stainless Steel Appliances, Vented Exhaust Fan, Wine Cooler
Bathrooms
6 Full Bathrooms, 3 Half Bathrooms
Cooling
Ceiling Fans, Central Air
Heating
Forced Air, Natural Gas, Radiant, Steam
Laundry Features
Washer Hookup
Exterior
Architectural Style
Carriage House, Colonial, Tudor
Construction Materials
Concrete, Stone
Exterior Features
Gate House
Other Structures
Second Garage
Parking Features
Sixor More Car Garage, Covered, Detached, Drive Through, Driveway, Electricityin Garage, Heated Garage, Side Entrance
Roof
Other, Wood
Security Features
Gated Community, Security System Owned
Financial
HOA Fee
$1,100
HOA Frequency
Monthly
HOA Includes
Other, Security
Taxes
$38,798
Map
Community
- Address5537 ORCHARD RIDGE DR Oakland MI
- SubdivisionORCHARD RIDGE OCCPN 1031
- CityOakland
- CountyOakland
- Zip Code48306
Similar Listings Nearby
- 5350 Brewster RD
Oakland, MI$4,450,000
0.51 miles away

5537 ORCHARD RIDGE DR
Oakland, MI
LIGHTBOX-IMAGES


