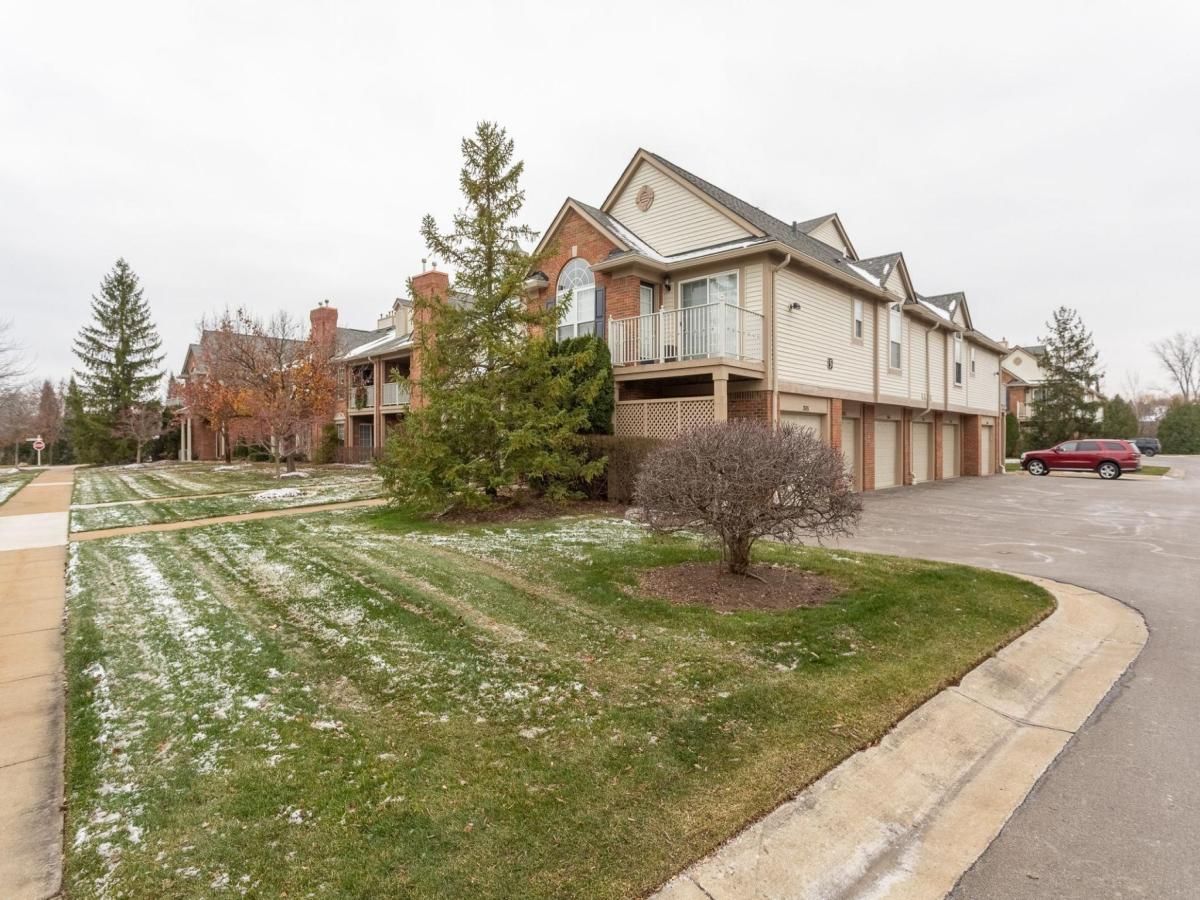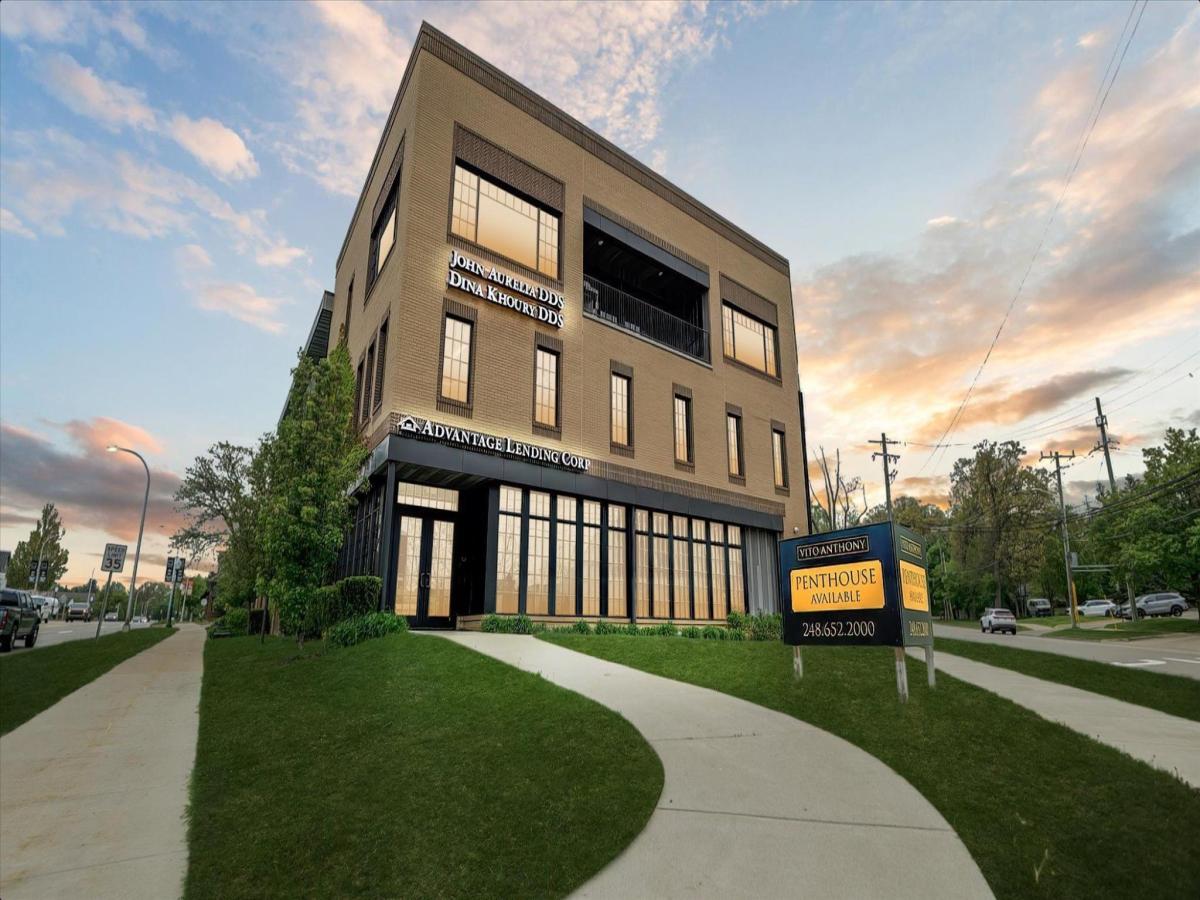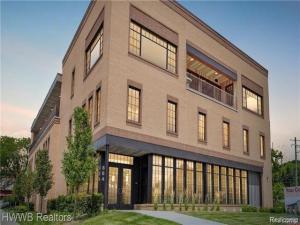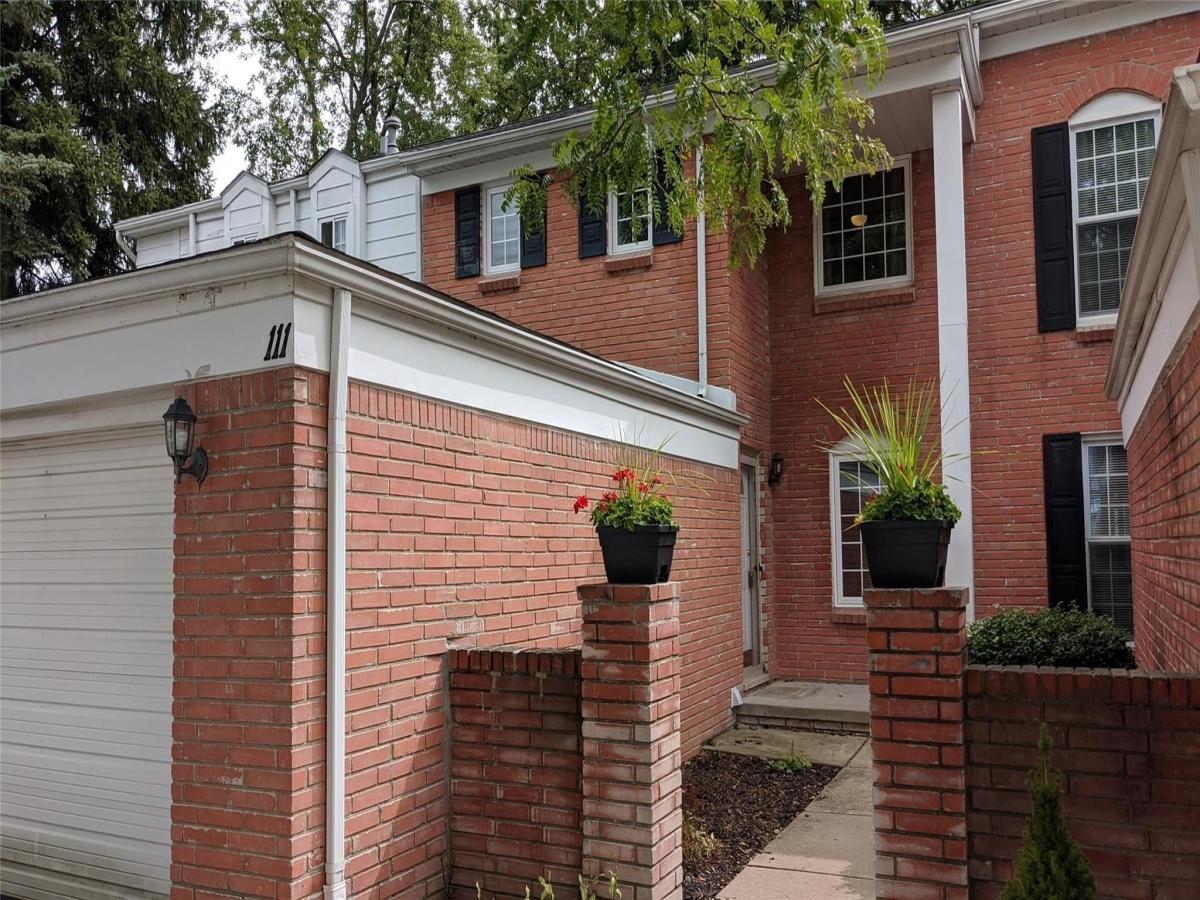Welcome to 3563 Oakmonte at Silvercreek Condos, where you can discover the ultimate in low-maintenance living with this rare ranch-style, first-floor unit. Nestled in the picturesque Silvercreek community, this home combines convenience and comfort in an inviting setting. The Silver Creek community features a well-lit, sidewalk-lined neighborhood ideal for evening strolls, offering a variety of amenities for residents. The clubhouse is equipped with a large gathering space, a fitness center, and a pool, perfect for socializing and staying active. For sports enthusiasts, there are basketball and tennis courts available, while recreational areas with benches and a pavilion provide spaces for relaxation and picnics. Nature lovers will appreciate the numerous scenic views throughout the community, offering peaceful retreats for all. The spacious condo itself highlights an attached garage with direct access to the mudroom and laundry area, large living spaces designed with an open and inviting floor plan perfect for entertaining, featuring a living room fireplace and ample natural light. The living room also includes a sliding door that leads to a covered patio, enhancing outdoor living. Each generously sized bedroom offers privacy and storage, complete with its own ensuite bathroom and walk-in closet, while the main bedroom features a sliding door that opens directly to the covered patio, creating a private outdoor space for relaxation. Experience the blend of luxury and convenience at 3563 Oakmonte, where every detail is tailored for your comfort. Don’t miss the opportunity to make this beautiful condo your new home!
Property Details
Price:
$288,400
MLS #:
20240089004
Status:
Pending
Beds:
2
Baths:
2
Address:
3563 OAKMONTE BLVD
Type:
Condo
Subtype:
Condominium
Subdivision:
OAKMONTE AT SILVERCREEK CONDO
Neighborhood:
02101 – Oakland Twp
City:
Oakland
Listed Date:
Dec 5, 2024
State:
MI
Finished Sq Ft:
1,344
ZIP:
48306
Year Built:
2002
See this Listing
I’m a first-generation American with Italian roots. My journey combines family, real estate, and the American dream. Raised in a loving home, I embraced my Italian heritage and studied in Italy before returning to the US. As a mother of four, married for 30 years, my joy is family time. Real estate runs in my blood, inspired by my parents’ success in the industry. I earned my real estate license at 18, learned from a mentor at Century 21, and continued to grow at Remax. In 2022, I became the…
More About LiaMortgage Calculator
Schools
School District:
Rochester
Interior
Appliances
Built In Electric Oven, Built In Refrigerator, Dishwasher, Disposal, Dryer, Microwave, Washer
Bathrooms
2 Full Bathrooms
Cooling
Ceiling Fans, Central Air
Heating
Forced Air, Natural Gas
Laundry Features
In Unit, Laundry Room
Exterior
Architectural Style
Ranch
Community Features
Clubhouse, Fitness Center, Sidewalks, Tennis Courts
Construction Materials
Brick, Vinyl Siding
Exterior Features
Barbecue, Basketball Court, Chimney Caps, Grounds Maintenance, Gutter Guard System, Lighting, Private Entrance, Tennis Courts
Parking Features
One Car Garage, Attached, Direct Access
Roof
Asphalt
Financial
HOA Fee
$320
HOA Frequency
Monthly
HOA Includes
CableTV, MaintenanceGrounds, MaintenanceStructure, PestControl, Sewer, SnowRemoval, Trash
Taxes
$2,474
Map
Community
- Address3563 OAKMONTE BLVD Oakland MI
- SubdivisionOAKMONTE AT SILVERCREEK CONDO
- CityOakland
- CountyOakland
- Zip Code48306
Similar Listings Nearby
- 804 N MAIN ST 2C
Rochester, MI$349,000
4.80 miles away
- 804 N MAIN ST 2A
Rochester, MI$339,000
4.80 miles away
- 804 N MAIN Street #2A
Rochester, MI$339,000
4.98 miles away
- 505 Plymouth Court
Rochester Hills, MI$329,999
4.86 miles away
- 1477 CARRIAGE LN
Rochester Hills, MI$329,900
2.96 miles away
- 5289 BROOKEMONTE CIR
Oakland, MI$299,900
0.00 miles away
- 1202 King’s Cove DR
Rochester Hills, MI$280,000
3.16 miles away
- 114 Meadow Lane Circle Circle #30
Rochester Hills, MI$279,900
4.71 miles away
- 111 MANOR WAY Bldg#: 14
Rochester Hills, MI$277,900
3.19 miles away
- 731 N Eton Street
Birmingham, MI$275,000
4.26 miles away

3563 OAKMONTE BLVD
Oakland, MI
LIGHTBOX-IMAGES
























