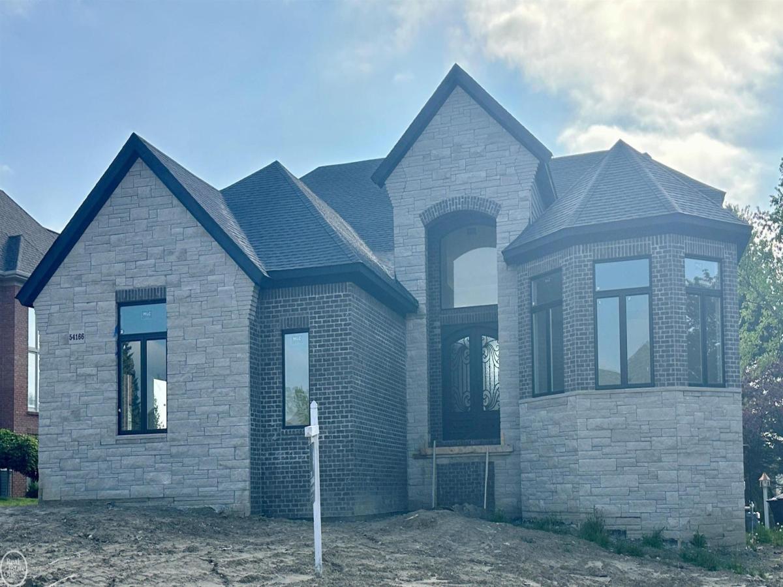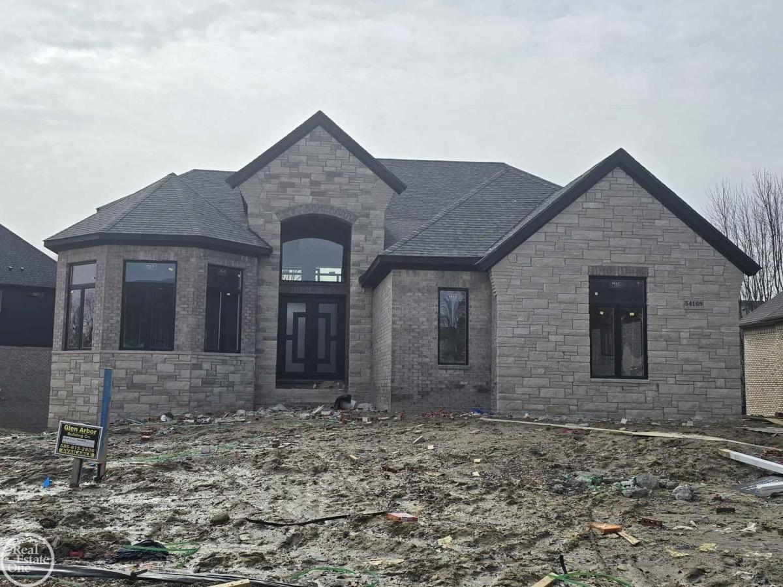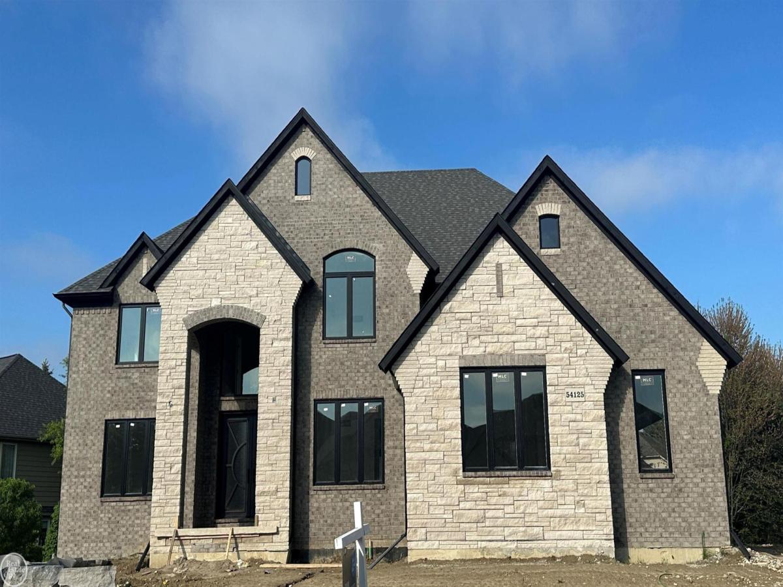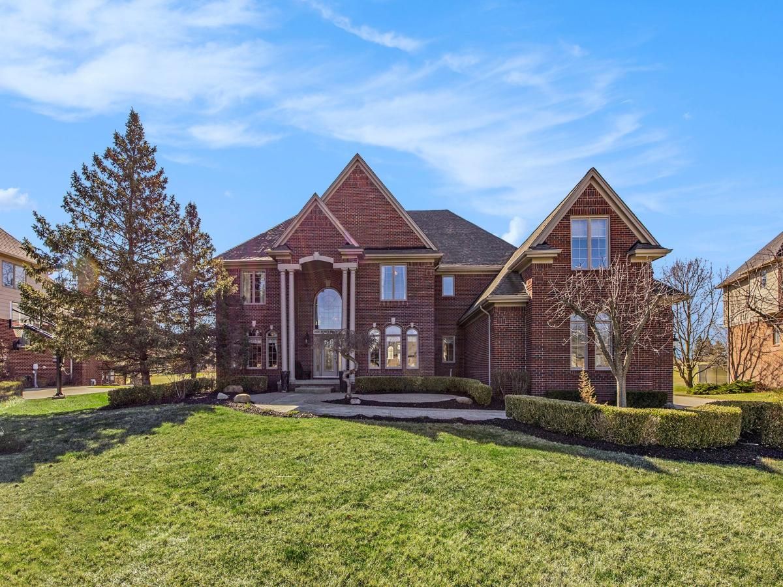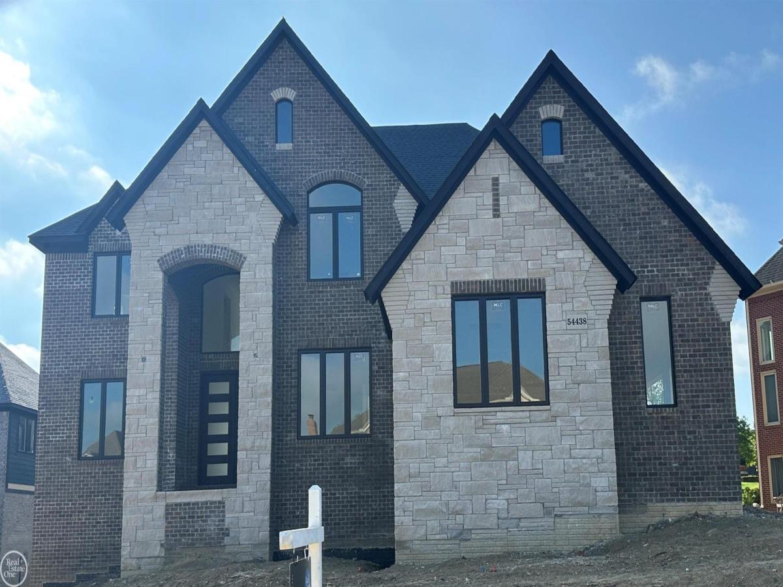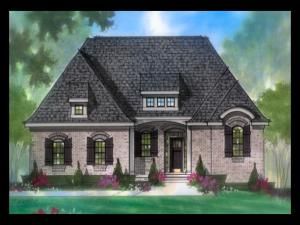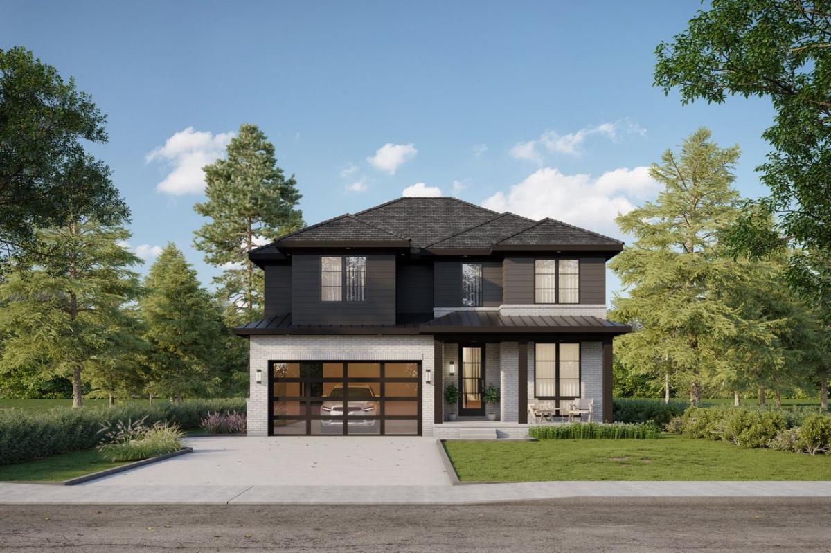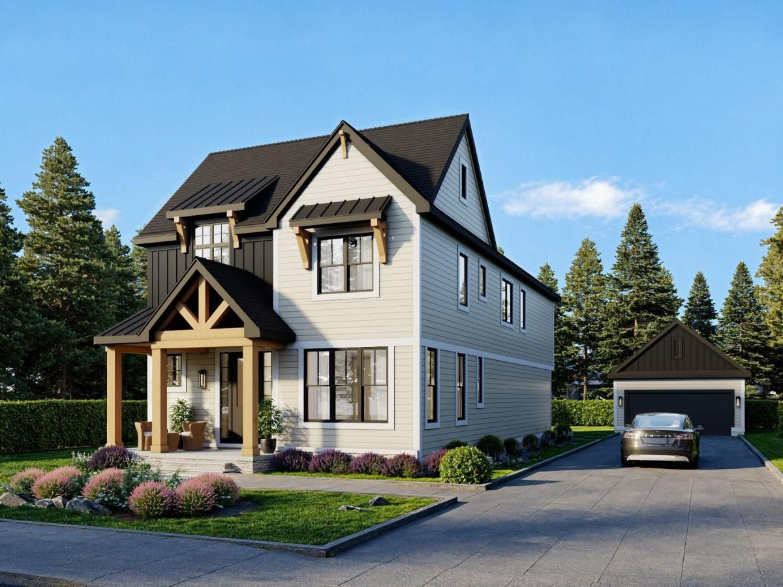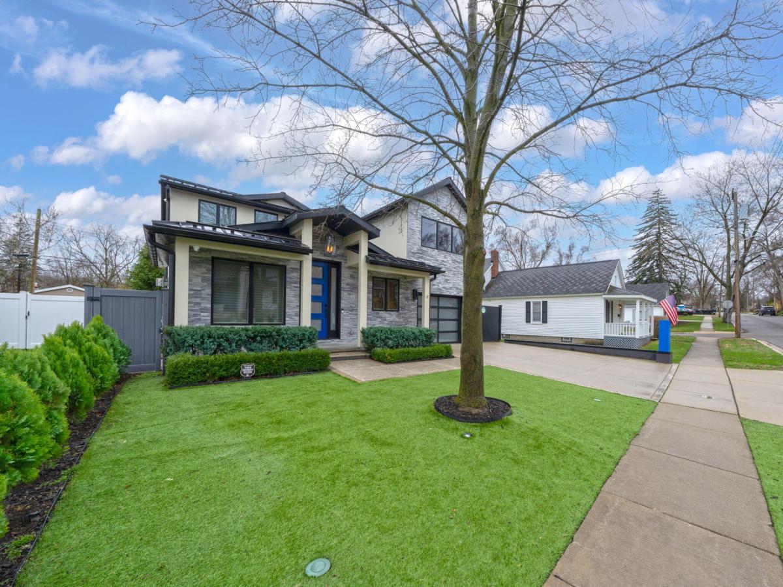Meticulously maintained stately colonial in much sought after Knorrwood Pines West Subdivision just minutes from Downtown Rochester. Desirable layout with circular flowing floorplan featuring elegant front staircase as well as rear service stairs, tasteful open upper landing, 4 oversized Bedrooms offering jack and jill bath with private vanities, en-suite with private bath and walk-in perfect for mother in-law, teenager or guests, beautiful master bedroom offers pan ceilings, two walk-ins and custom bath, Custom Kitchen with an abundance of cabinets, large granite island (4×6), tiled backsplash, stainless steel appliances, walk-in pantry, convenient butlers pantry spacious nook that can easily seat 10 comfortably. Nook also offers doorwall to extensive decking (27×14) withbreathtaking private views. Huge laundry with ample cabinets, 2-story Great Room with floor to ceiling windows also overlooking massive backyard perfect for outdoor living… Formal dining and living rooms, library with fench door entry, 2-story foyer. Plus… extensive Brazilian and Travertine floors throughout, crown moldings, recessed lighting, multiple ceiling fans, plantation shutters, Reynolds soft water conditioning, Bradford hot water, Carrier/Rhine systems, professional landscaping and irrigation, 3 car side (33×21) entry with epoxy floors, brick paver patio and front walk, and more… Award-winning Rochester schools. Close to shopping, parks, trails, and freeways. True pride of ownership! Nothing to do to this one…, just move in and carry out the legacy!
Property Details
Price:
$799,900
MLS #:
81025026356
Status:
Active
Beds:
4
Baths:
4
Address:
71 knorrwood Drive
Type:
Single Family
Subtype:
Single Family Residence
Subdivision:
KNORRWOOD PINES WEST
Neighborhood:
02101 – Oakland Twp
City:
Oakland
Listed Date:
Jun 7, 2025
State:
MI
Finished Sq Ft:
3,528
ZIP:
48306
Lot Size:
1,062,602,640 sqft / 0.56 acres (approx)
Year Built:
2002
See this Listing
I’m a first-generation American with Italian roots. My journey combines family, real estate, and the American dream. Raised in a loving home, I embraced my Italian heritage and studied in Italy before returning to the US. As a mother of four, married for 30 years, my joy is family time. Real estate runs in my blood, inspired by my parents’ success in the industry. I earned my real estate license at 18, learned from a mentor at Century 21, and continued to grow at Remax. In 2022, I became the…
More About LiaMortgage Calculator
Schools
School District:
Rochester
Interior
Appliances
Cooktop, Dishwasher, Disposal, Dryer, Humidifier, Microwave, Oven, Refrigerator, Washer, Water Softener Owned
Bathrooms
3 Full Bathrooms, 1 Half Bathroom
Cooling
Ceiling Fans, Central Air
Fireplaces Total
1
Flooring
Carpet, Ceramic Tile, Wood
Heating
Forced Air, Natural Gas
Laundry Features
Laundry Room, Main Level, Sink, Washer Hookup
Exterior
Architectural Style
Colonial
Construction Materials
Brick, Wood Siding
Parking Features
Asphalt, Attached, Garage Door Opener, Garage Faces Side
Roof
Asphalt
Security Features
Security System
Financial
HOA Fee
$600
HOA Frequency
Annually
Taxes
$6,438
Map
Community
- Address71 knorrwood Drive Oakland MI
- SubdivisionKNORRWOOD PINES WEST
- CityOakland
- CountyOakland
- Zip Code48306
Similar Listings Nearby
- 54166 Carrington DR
Shelby, MI$1,024,900
3.80 miles away
- 54169 Carrington DR
Shelby, MI$1,024,900
3.77 miles away
- 54125 Carrington DR
Shelby, MI$1,024,900
3.79 miles away
- 2434 PEBBLE BEACH DR
Oakland, MI$999,900
2.77 miles away
- 54438 Carrington DR
Shelby, MI$999,900
3.63 miles away
- 3480 FORSTER LN
Shelby, MI$989,000
4.75 miles away
- 491 Helmand
Rochester, MI$970,000
3.67 miles away
- 916 1ST ST
Rochester, MI$956,500
3.54 miles away
- 152 Oakbridge DR
Oakland, MI$950,000
0.65 miles away
- 523 Renshaw Street
Rochester, MI$950,000
3.58 miles away

71 knorrwood Drive
Oakland, MI
LIGHTBOX-IMAGES
















































